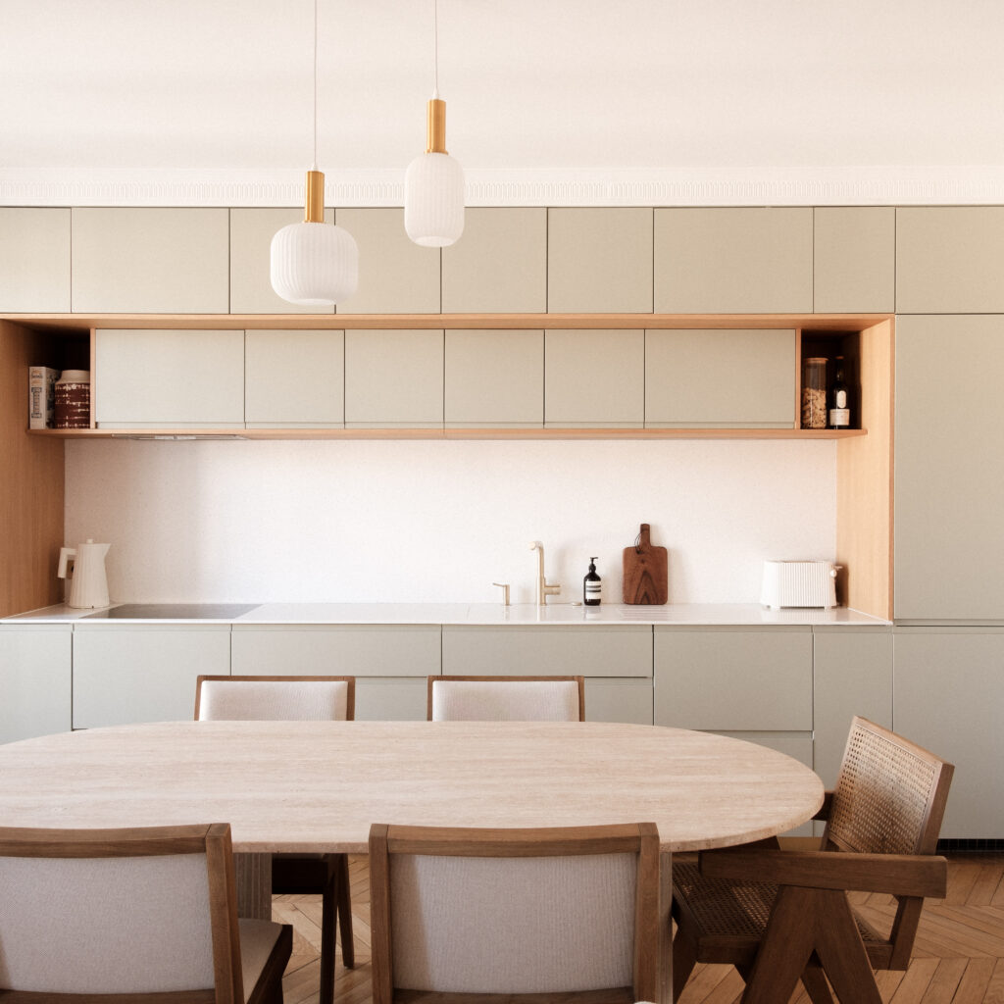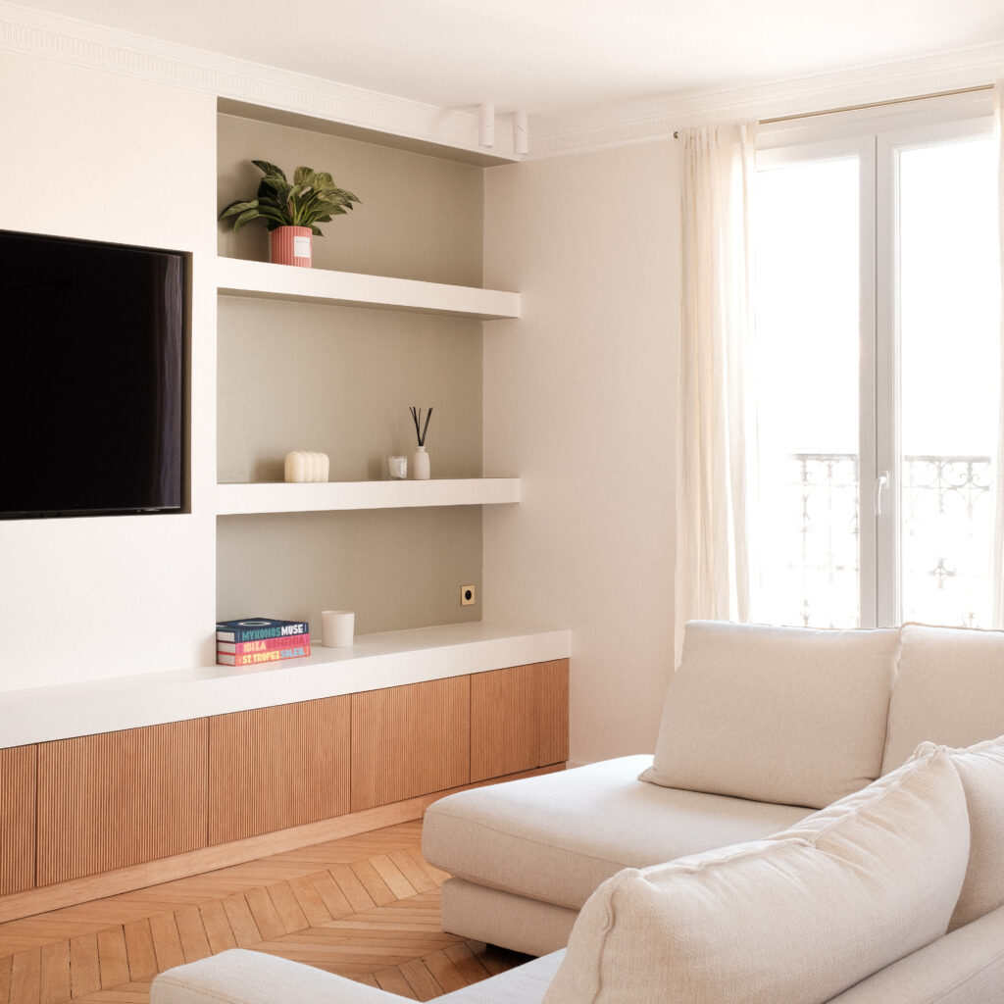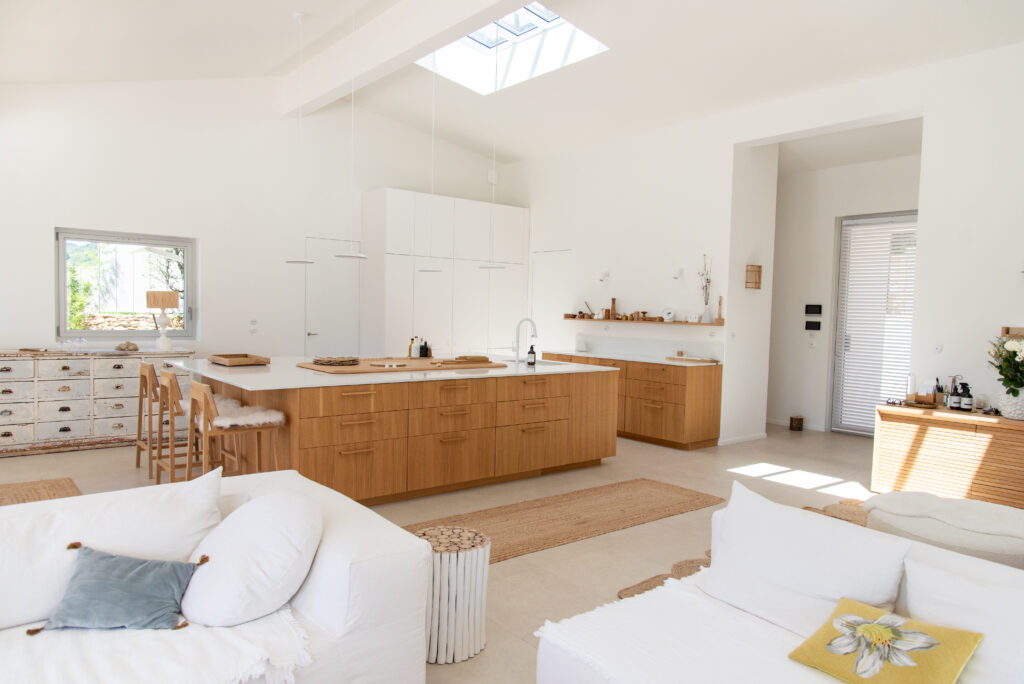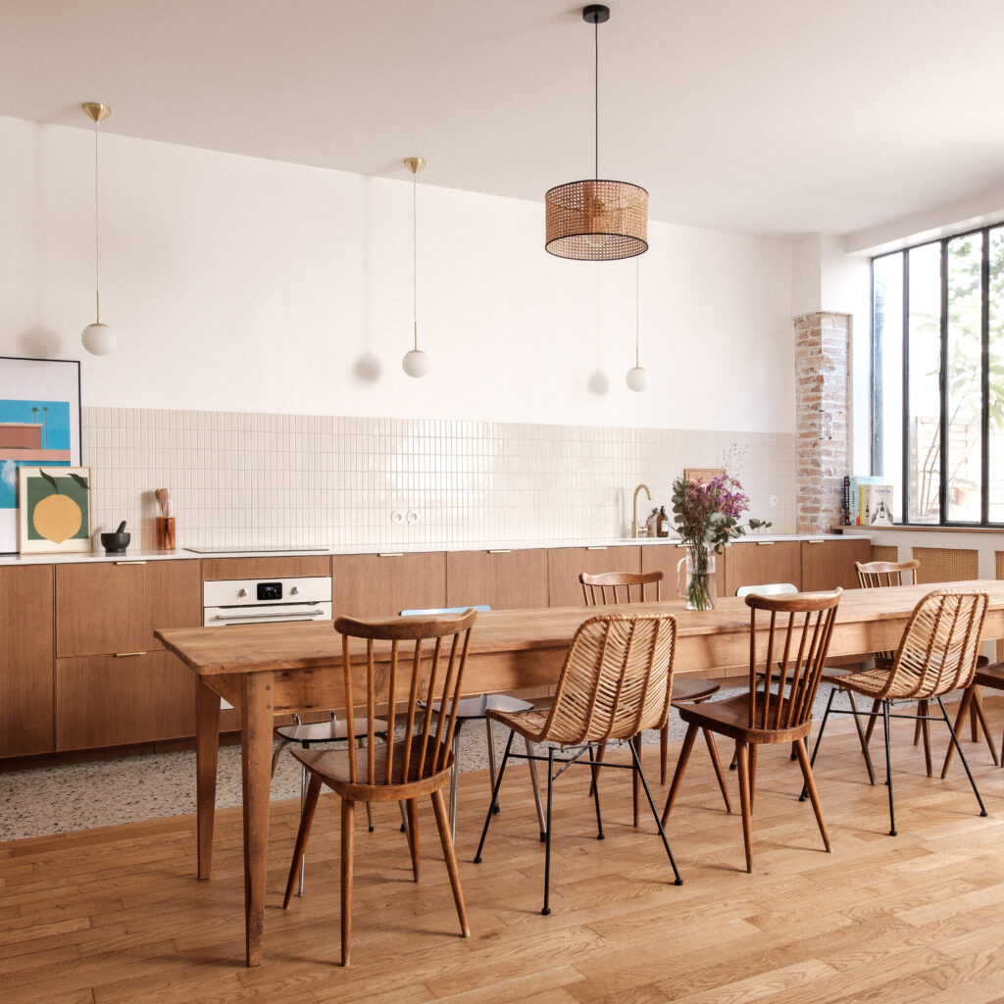Our 5 tips for creating an open kitchen
Open-plan kitchen: its characteristic feature is that it opens onto the dining room or living room. Its main advantage is that it enlarges the space. It also allows :
- Create an open, welcoming and convivial living space
- Interact with guests when entertaining while cooking
- Create better, more fluid circulation between the different zones of your interior.
- Get more natural light and make the space bigger.
You've made your choice: you want an open kitchen in your home. But how do you go about imagining it? Here are our 5 tips to help you imagine the open kitchen of your dreams!
1 - Analyze available space.
Before you start designing your open-plan kitchen, it's important to analyze the available space and determine the best way to integrate the kitchen into the existing living space. This can include precise measurements and detailed plans to help you visualize the space.
2 - Create separate zones.
For an open kitchen, it's important to create separate zones for each function. For example, a zone for food preparation, a zone for cooking, a zone for washing up and a zone for eating. This will organize the space in a functional way and make the kitchen more efficient.
The golden triangle in the kitchen can help!
For example, in this project, the water point is well away from the hot spot.
3 - Harmonize colors
Harmonize kitchen colors and materials with the rest of the living space. Use neutral or coordinating colors to create a calm, relaxed atmosphere in the kitchen.
Don't hesitate to play with colors and materials. They can help create a warm, friendly atmosphere in an open kitchen. Neutral tones and soft pastel colors are a good choice for a kitchen you can't get enough of. For materials: don't hesitate to mix wood with a light color and a worktop in a beautiful natural stone.


Here, for example, colors and materials respond to each other in a coherent way. Green is found on the fronts of the kitchen and on the back wall of the niches in the living room opposite. The oak in the kitchen is also present in the living room, but in a more textured version with our PLISSE shape.
4 - Integrating a central island
A kitchen island is an essential element in an open kitchen. It can provide additional work and storage space. It can also serve as a dining area for informal meals. Incorporate a central island into your design to maximize available space and create a focal point in your open kitchen.

In this design, the kitchen opens onto several living areas: living room, dining room and even a small office. A very large room open to the outside. The good idea was to use 2 colors: wood and white.
5 - Use sustainable materials
Durable materials such as granite, marble and quartzite are ideal for worktops and kitchen surfaces. They are resistant to scratches, stains and heat, making them ideal for everyday use.
Wood is a good option for facades, or for parquet flooring. Hardwood flooring is hard-wearing and gives your open-plan kitchen a beautiful, natural look. It can be protected with a finish to resist moisture and stains.
Ceramic tiles, especially for credenzas. It is scratch, water and heat resistant.
Need inspiration for your next kitchen project? Check out our projects.
