L’îlot central est devenu un incontournable dans l’aménagement de la cuisine moderne. Bien plus qu’un simple élément décoratif, il permet d’ajouter un plan de travail de cuisine spacieux, d’optimiser les rangements et de structurer les volumes, que votre cuisine soit ouverte ou fermée.
Chez Bocklip, nous proposons une large gamme de plans de travail sur mesure pour équiper votre îlot central. Venez découvrir notre showroom à Paris, où vous pourrez toucher les matériaux, comparer les essences de bois, visualiser les rendus et concevoir un îlot parfaitement adapté à votre projet.
Pourquoi intégrer un îlot central dans sa cuisine ?
Un point central esthétique et multifonctionnel
L’îlot central a beaucoup d’avantages. Il offre plus de rangements. Il fournit un plan de travail confortable pour cuisiner. Il a une plaque de cuisson intégrée.
Il propose aussi un espace repas pratique. Il devient vite la pièce maîtresse de votre meuble de cuisine.
1. Quelle surface minimum pour installer un îlot central ?
Bien évaluer l’espace disponible
Avant de concevoir votre îlot, il faut vérifier que la surface est suffisante. Un espace de circulation de 90 à 120 cm autour de l’îlot est indispensable. Dans les petites cuisines, préférez un semi-îlot : vous profitez de ses avantages sans nuire à la fluidité des déplacements.
Astuce Bocklip : Alignez la hauteur de vos caissons IKEA ou Leroy Merlin pour un rendu visuel harmonieux.
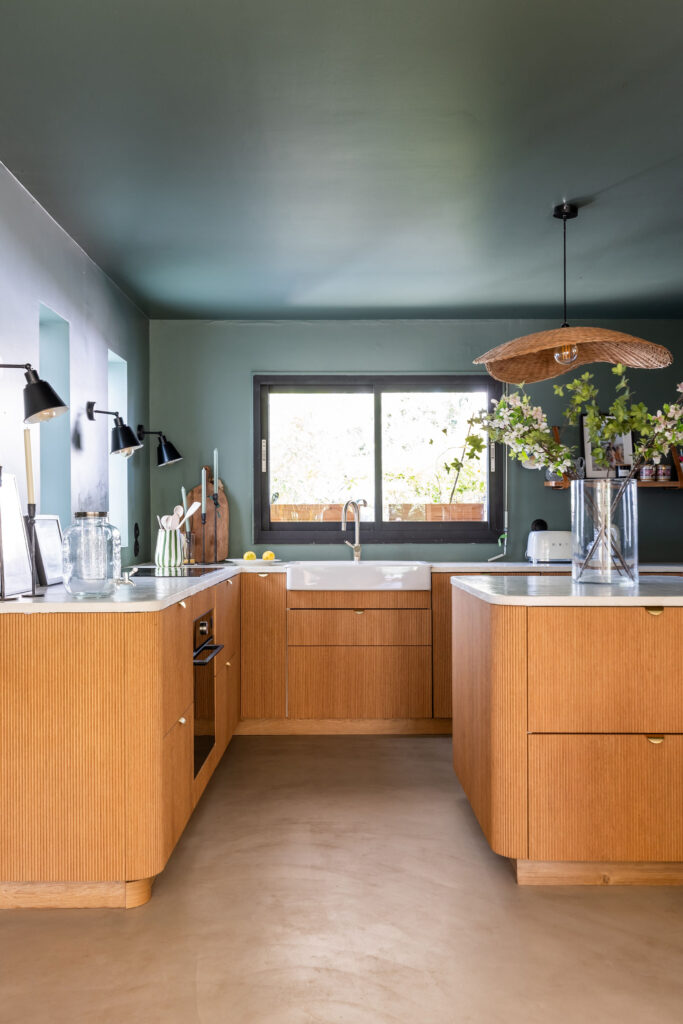
Une implantation en U ou en L idéale
Les cuisines en U sont particulièrement propices à l’installation d’un îlot central, en facilitant l’accès aux zones de cuisson, de lavage et de préparation. Pensez toujours au triangle d’activité pour une circulation efficace.
2. Créez une séparation douce avec l’îlot central
Dans une cuisine ouverte, l’îlot permet de délimiter l’espace avec style. Il joue un rôle de transition visuelle vers le salon tout en conservant la convivialité d’un espace ouvert. C’est aussi l’occasion d’apporter une touche de décoration différenciante avec un sol ou une façade contrastée.
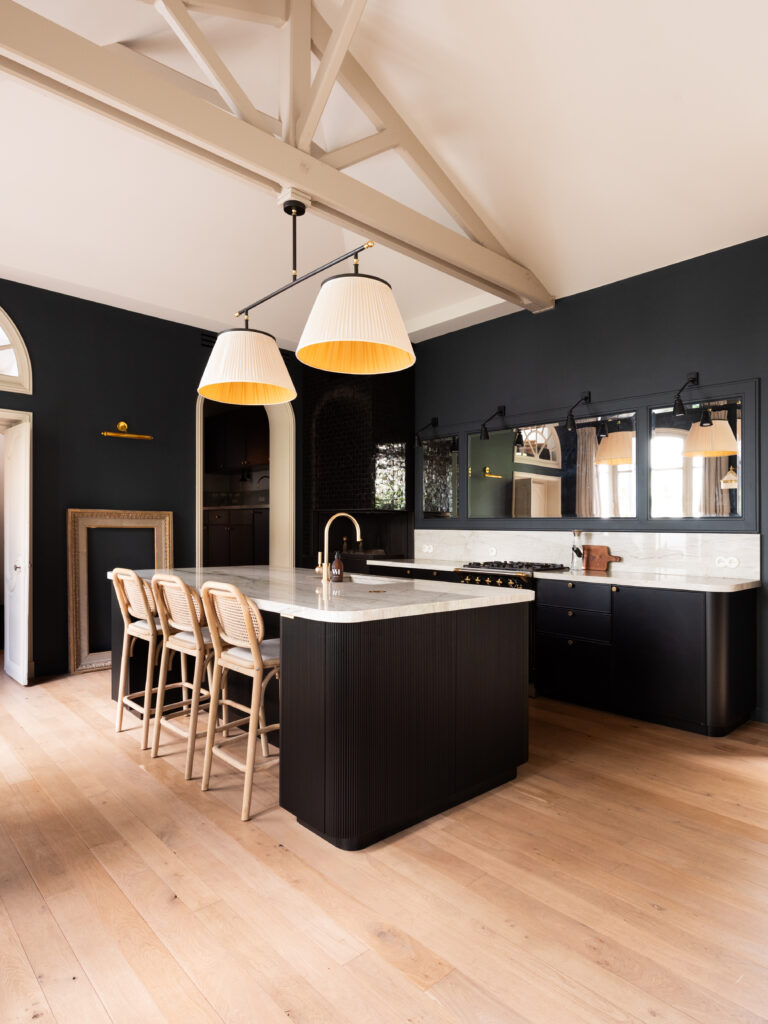
3. Un îlot central multifonction : cuisson, repas, rangement
Intégrer une plaque de cuisson, un évier ou un coin repas.
L’îlot peut accueillir de nombreuses fonctions : plaque de cuisson, évier, hotte encastrée, rangements ou même un espace repas. Prévoyez 20 cm de chaque côté de la plaque ou de l’évier pour plus de confort.
Tips : Pensez aux hottes intégrées à la plaque, discrètes et esthétiques, comme celles de la marque Novy.
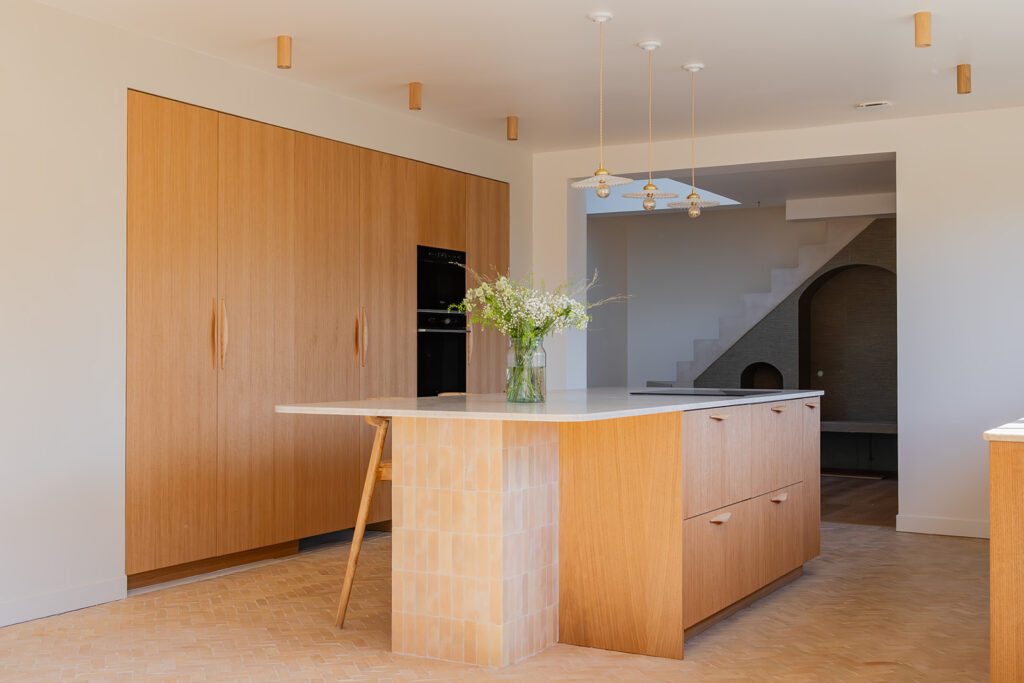
Attention : Anticipez les arrivées d’eau et d’électricité si vous installez un évier ou des équipements encastrés. Évitez de placer le lave-vaisselle en bout d’îlot, pour une meilleure ergonomie.
What's more, the central island provides a convivial space for dining. In fact, you can create a space under your worktop to store your chairs. This saves space and adds a decorative dimension to the room as a whole.
4. Apportez de la douceur avec les côtés cintrés
Pour casser les lignes droites, optez pour des côtés cintrés. Ils donnent une ambiance plus fluide, plus douce et occupent moins d’espace visuel.
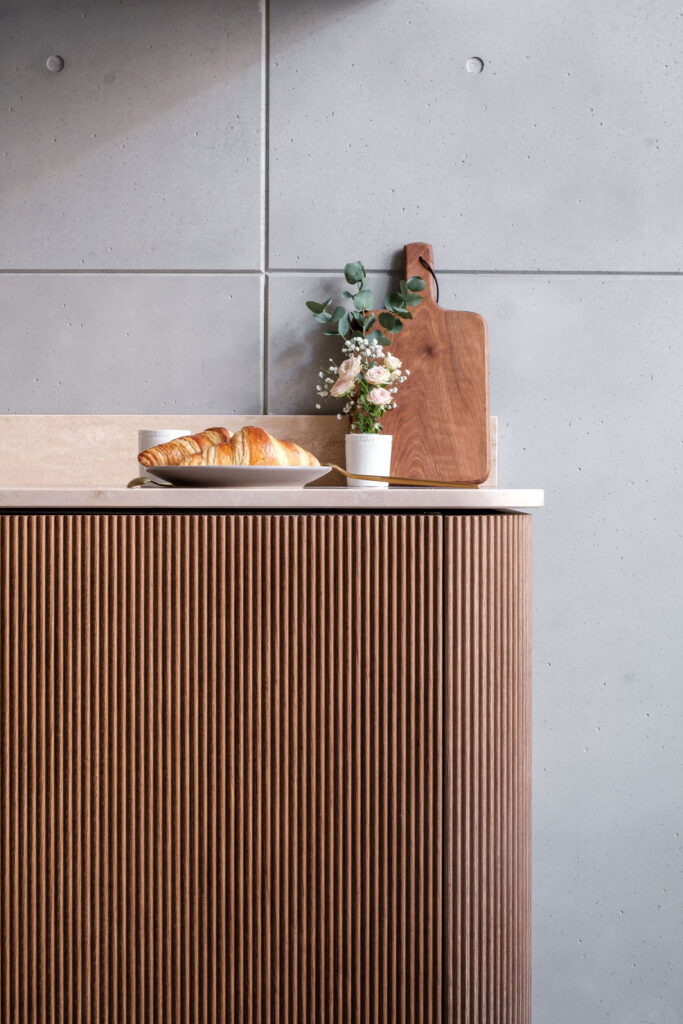
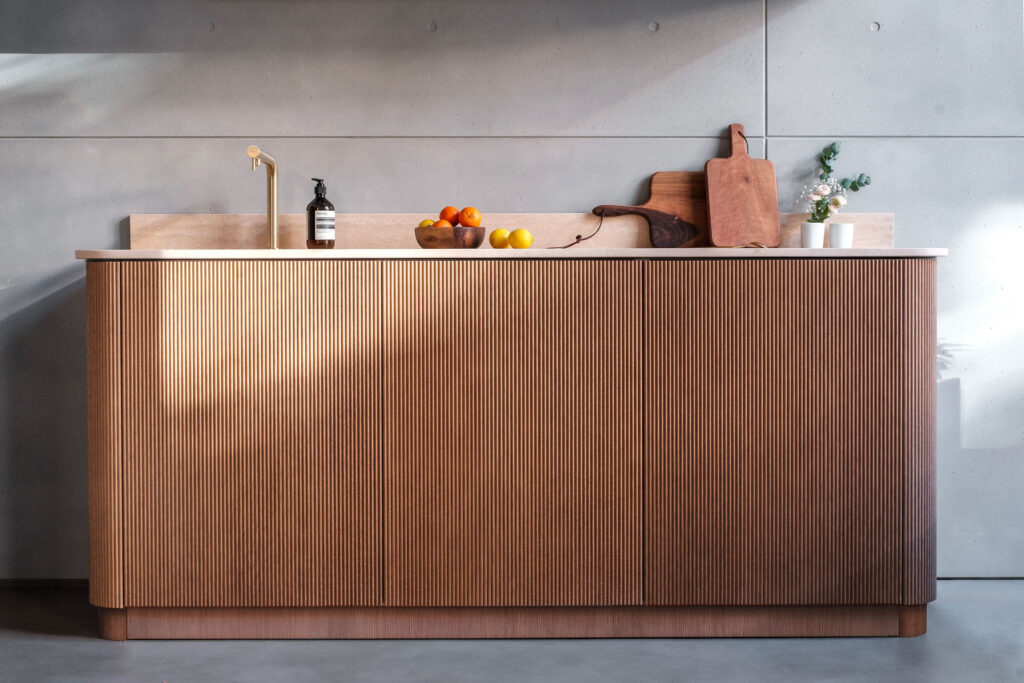
À noter : ces éléments se posent uniquement sur des caissons IKEA Metod ou Delinia ID (Leroy Merlin) et mesurent 10 cm de large.
5. Bien choisir le plan de travail pour son îlot central
Un matériau résistant, esthétique et facile d’entretien
Le plan de travail de cuisine est le cœur fonctionnel de l’îlot. Chez Bocklip, nous proposons une sélection de plans de travail sur mesure adaptés à votre style et à votre usage. Vous avez le choix parmi une large gamme de matériaux :
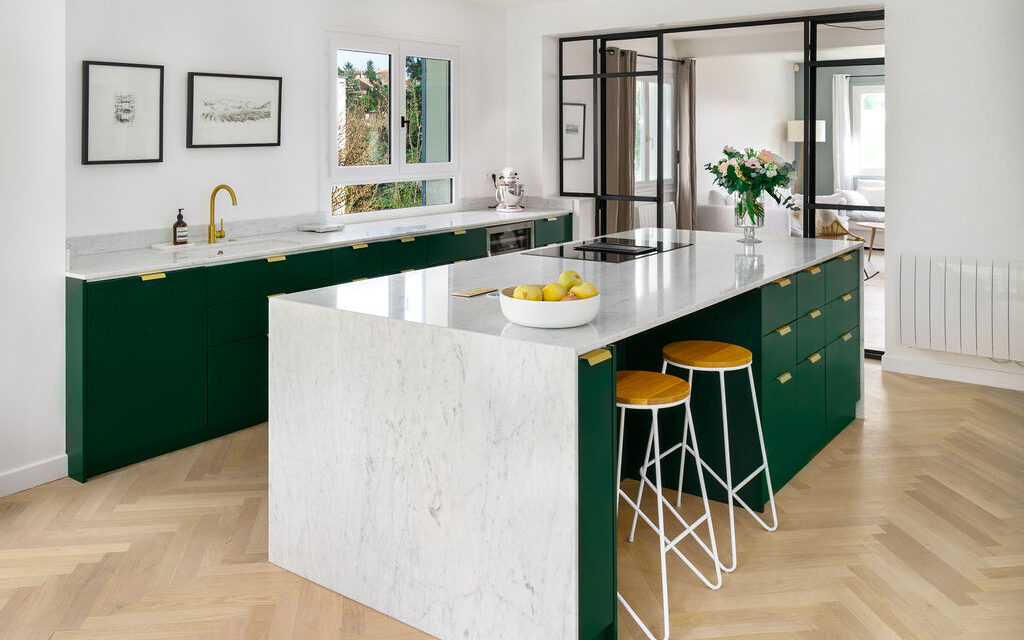
Plan de travail bois : chêne massif, noyer, ou autres essences de bois nobles
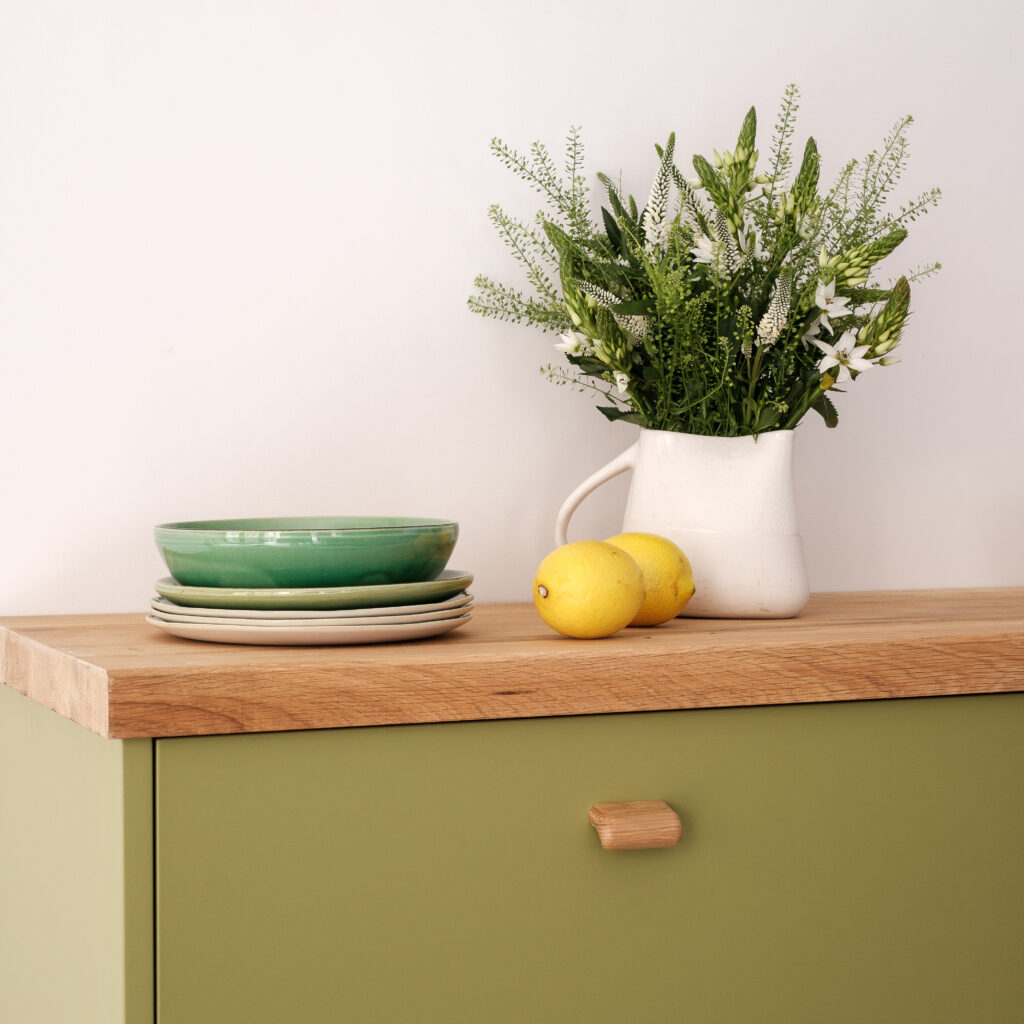
Granit, quartzite, céramique : parfaits pour leur résistance et leur entretien facile
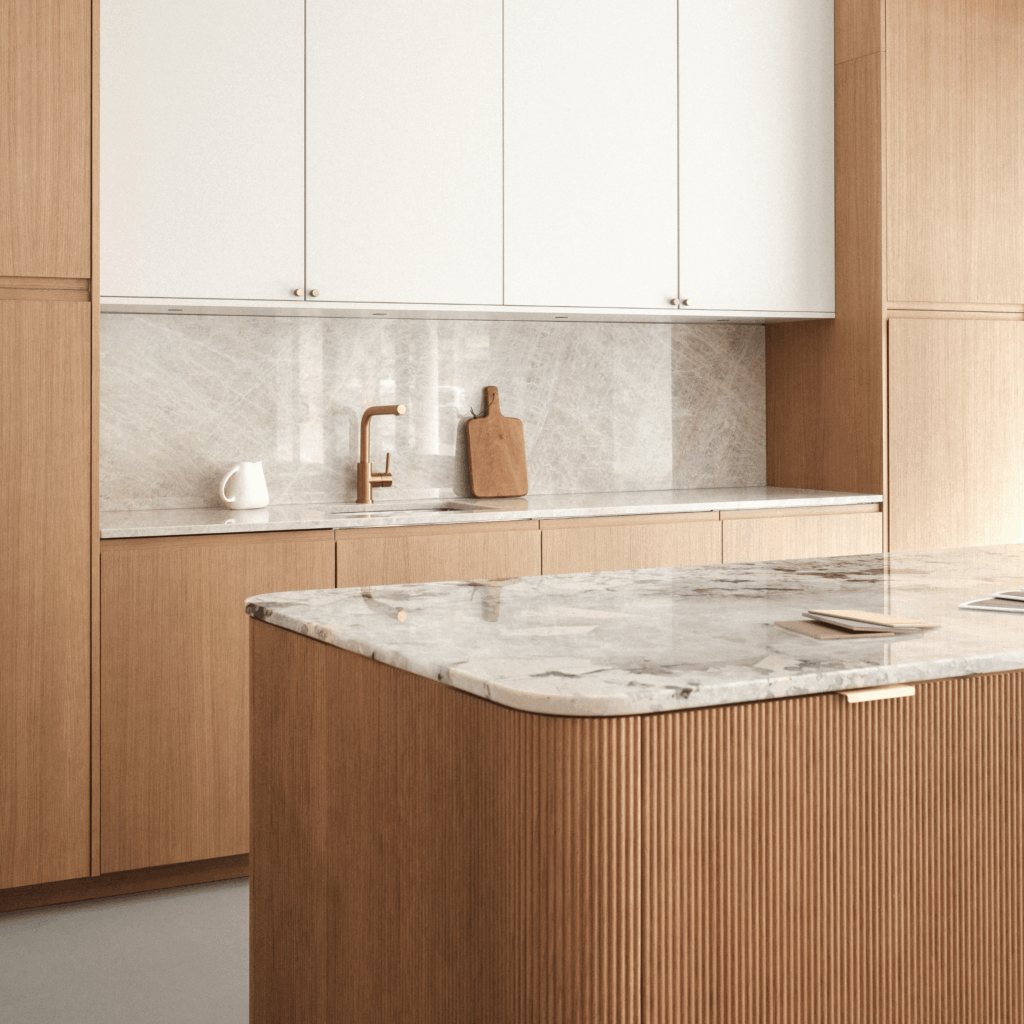
Plan de travail IKEA ou Leroy Merlin, que nous adaptons à votre configuration
Le petit plus : Un plan de travail en pierre peut dépasser de 40 cm sans renfort ; au-delà, un pied de soutien est requis.
Façades et finitions : harmoniser ou contraster
Vous pouvez jouer la carte de l’unité avec une façade assortie à vos meubles de cuisine, ou au contraire oser le contraste pour faire de l’îlot une pièce forte de votre décoration.
Sublimez l’ensemble avec un éclairage ciblé
N’oubliez pas les luminaires suspendus au-dessus de votre îlot : ils apportent une ambiance chaleureuse et mettent en valeur le plan de travail sur mesure.
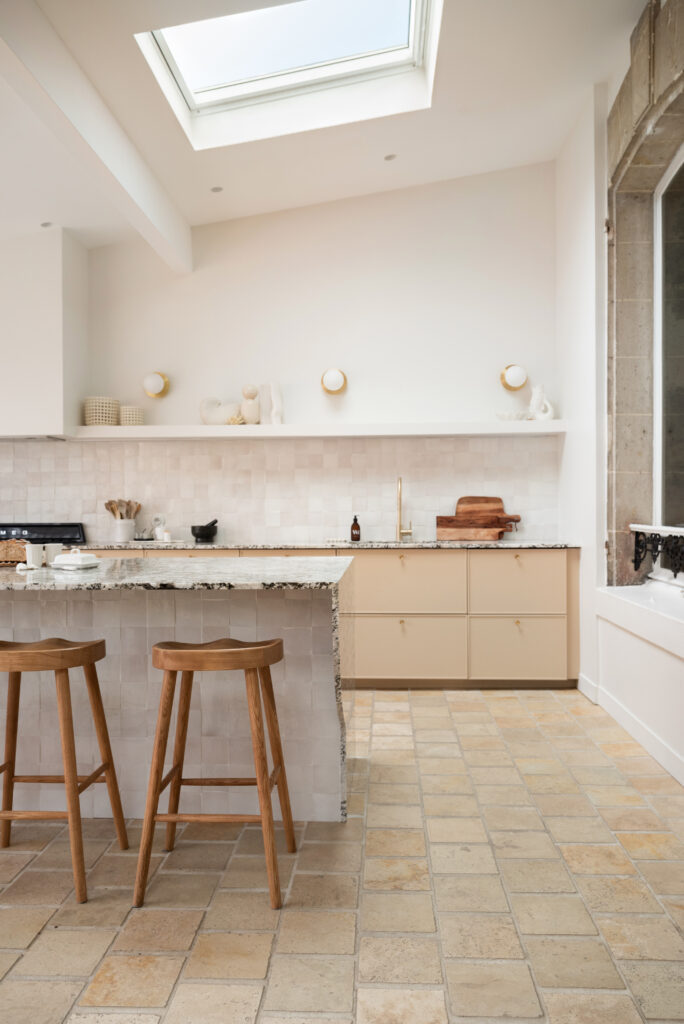
Venez découvrir nos plans de travail au showroom Bocklip Paris
Pour visualiser les matériaux, poser vos questions ou concevoir avec nous votre îlot central, rendez-vous dans notre showroom Bocklip à Paris. Vous y trouverez un large choix de plans de travail, des modèles exposés en situation réelle, et nos experts pour vous accompagner dans la création d’un projet parfaitement adapté à votre intérieur.
Pour un îlot réussi, pensez à :
La bonne configuration de la pièce
Un plan de travail cuisine pratique, esthétique et résistant
Des équipements intégrés bien positionnés
Une délimitation visuelle douce dans les espaces ouverts
Des matériaux faciles d’entretien, durables, et découpés sur mesure
Besoin d’un accompagnement sur votre projet de cuisine ou de plan de travail sur mesure ?
Passez au showroom Bocklip Paris pour bénéficier de conseils personnalisés et découvrir l’étendue de nos matériaux.