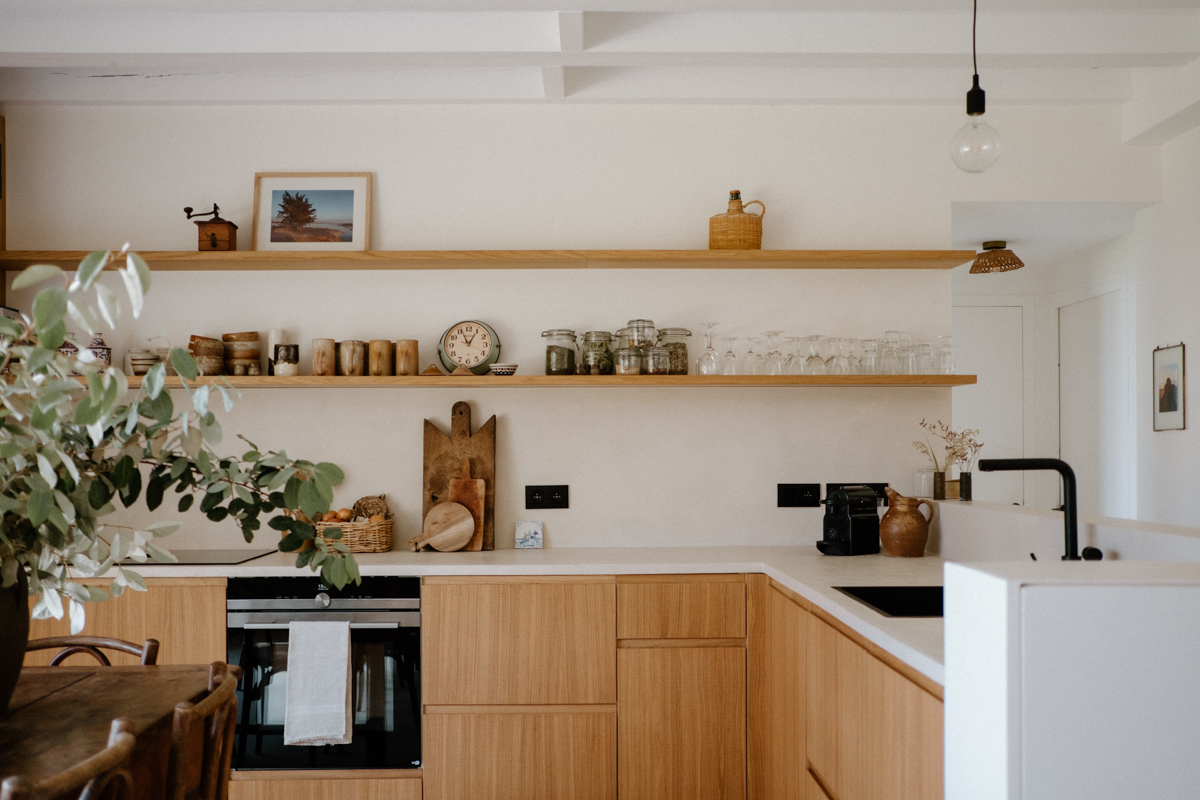Renovating a vacation home in Brittany
Discover the renovation of a vacation home in Brittany, built along the customs path at Port de Dahouët. The property belongs to a family from Lille who have been vacationing in Pléneuf Val André for the past twenty years. Thanks to the renovation orchestrated by architect Florence Poncetthe house now offers a welcoming entrance hall, a vast living room with a breathtaking sea view, 5 bedrooms and several shower rooms to comfortably accommodate the whole family. The ideal place for a week's vacation in Brittany by the sea!
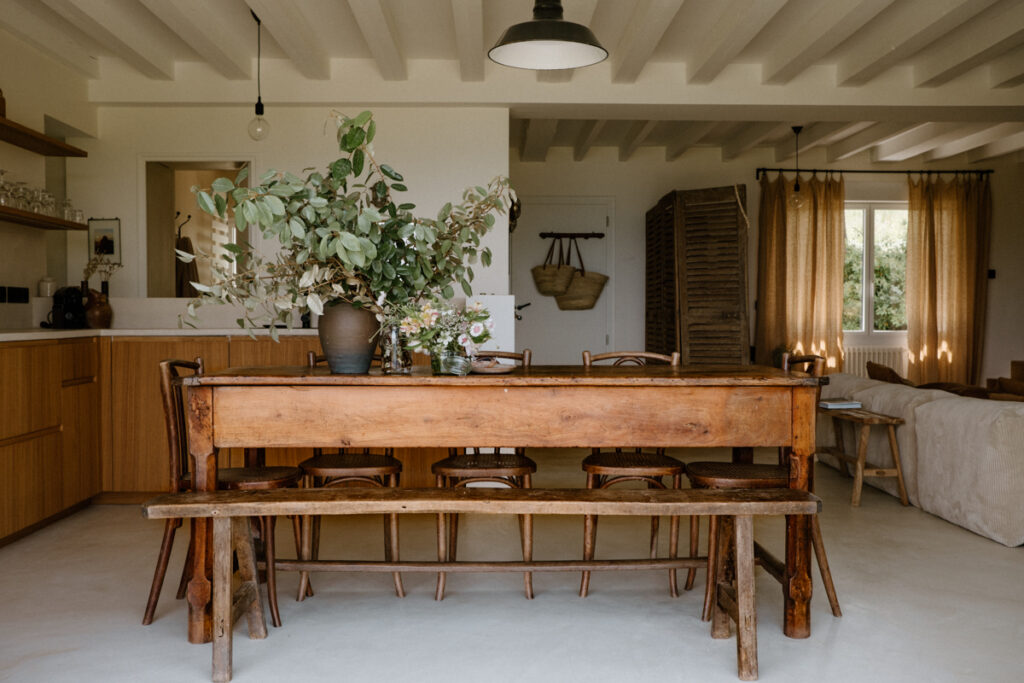
A typically Breton exterior
One of the key aspects of this renovation was to preserve the Breton architectural heritage. The architect decided to maintain the exterior appearance of the house, which features a white façade with blue shutters. Being located on the seafront, in a protected area, they had to take into account both urban planning constraints and architectural challenges linked to the existing structure.
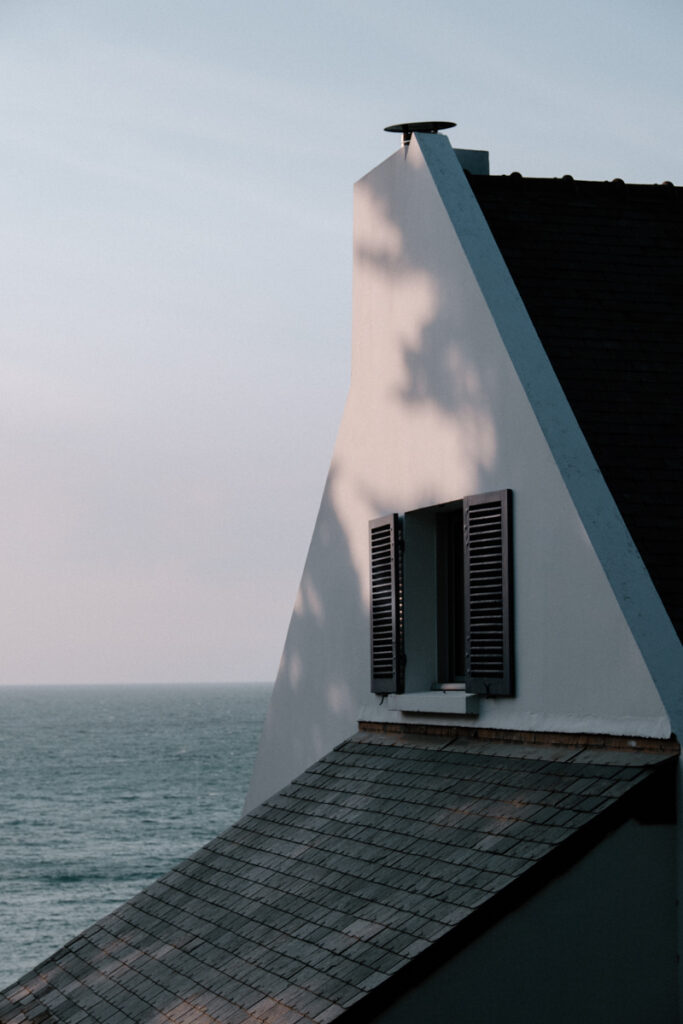
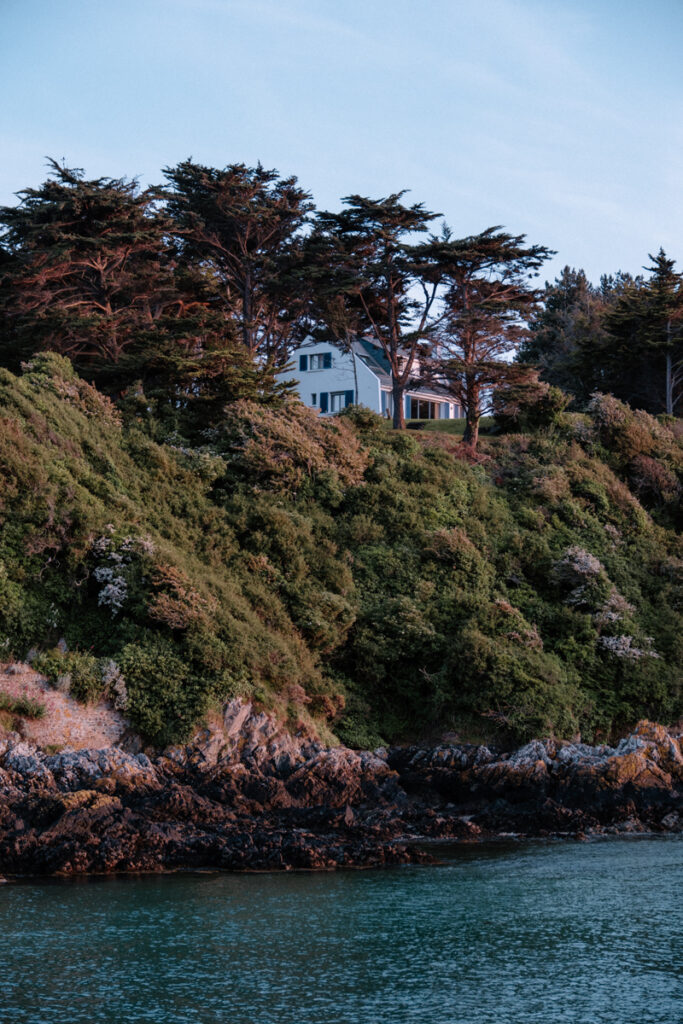
The first floor : the heart of the home
On the first floor, the space opens onto a large living room combining lounge, dining room and open kitchen. It's a bright, convivial space that opens onto the outside thanks to large bay windows offering a breathtaking view of the sea.
The owners wanted a house with a relaxed style, in total harmony with the surrounding natural setting. To reflect the shades of blue and green of the exterior, the architect chose natural colors evoking the union between land and sea. Soft, warm tones of wood and waxed concrete are the materials of choice for the interior design. Most of the furniture has been carefully sourced, adding an authentic touch to the entire space. What's more, the fireplace and staircase, embellished with a railing of woven raw rope, were custom-designed.
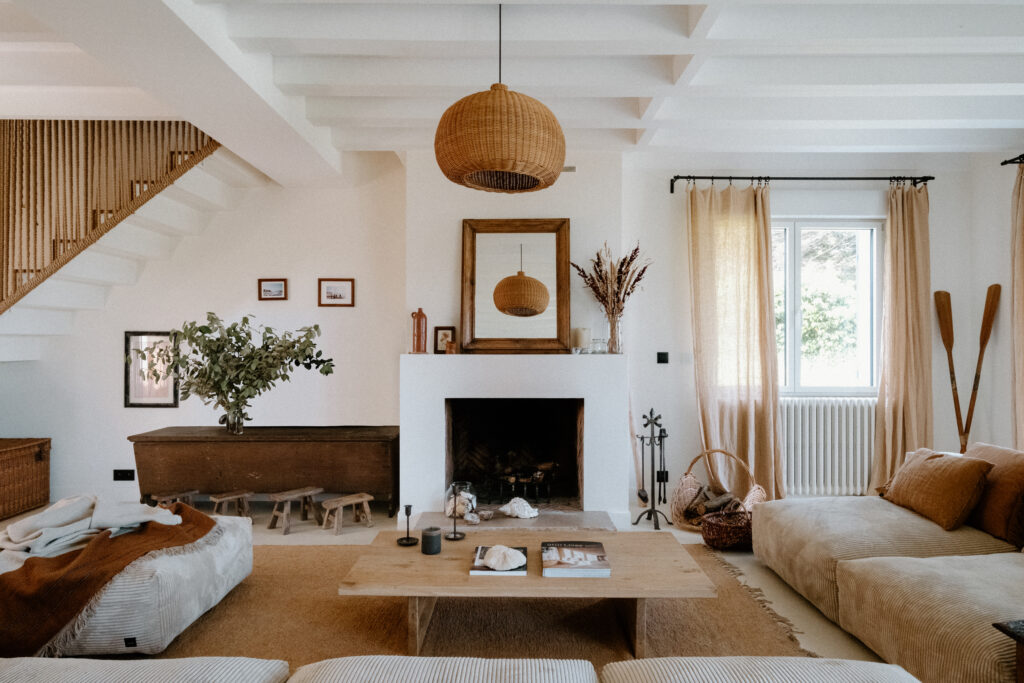
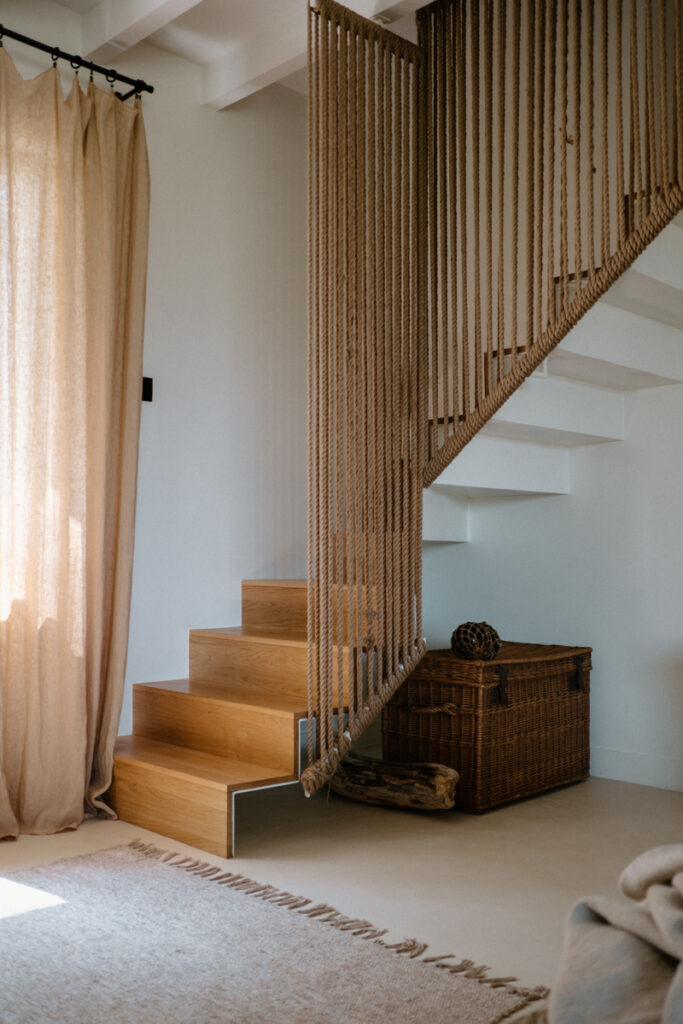
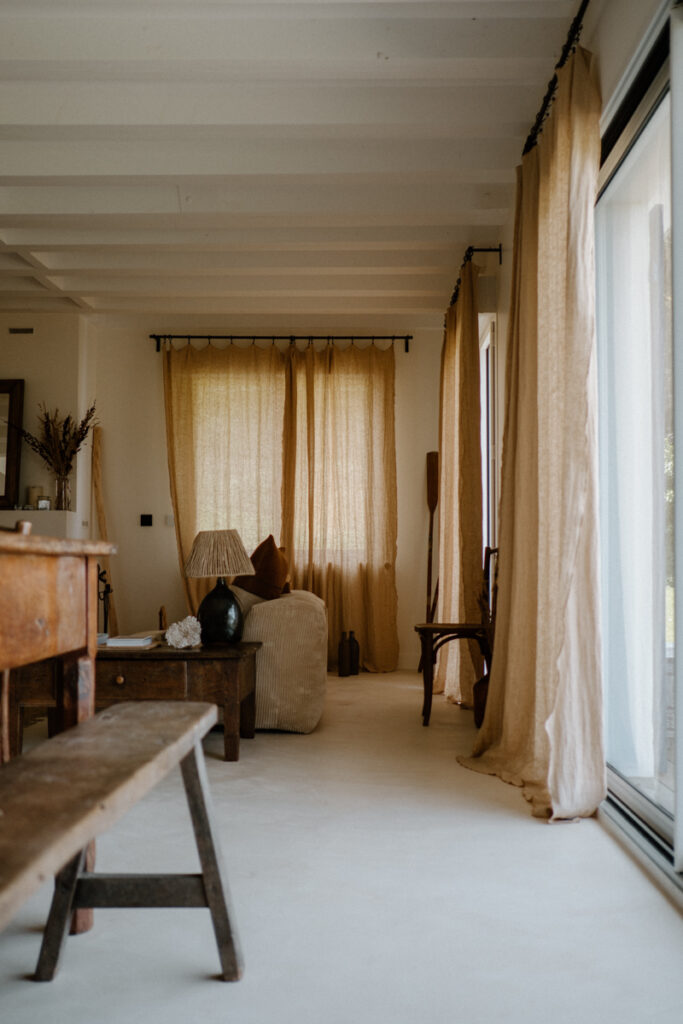
Parchment-colored waxed concrete from Marius Aurenti, exposed beams, Maison de Vacances linen curtains, Vetsak corduroy sofa: every comfort for a perfect living room! The custom-made coffee table is from Atmosphère et Bois, the furniture from Selency and the plaids from Libeco.
The kitchen
The kitchen has been designed withour natural oak fronts, a wood in keeping with the spirit of the house, in Moderne form. Its raw look adds a rustic touch, while the integrated handles and clean lines bring a subtle elegance. This kitchen matches perfectly with the Marius Aurenti waxed concrete worktop and floor, a combination we appreciate at Bocklip for its timeless appeal.
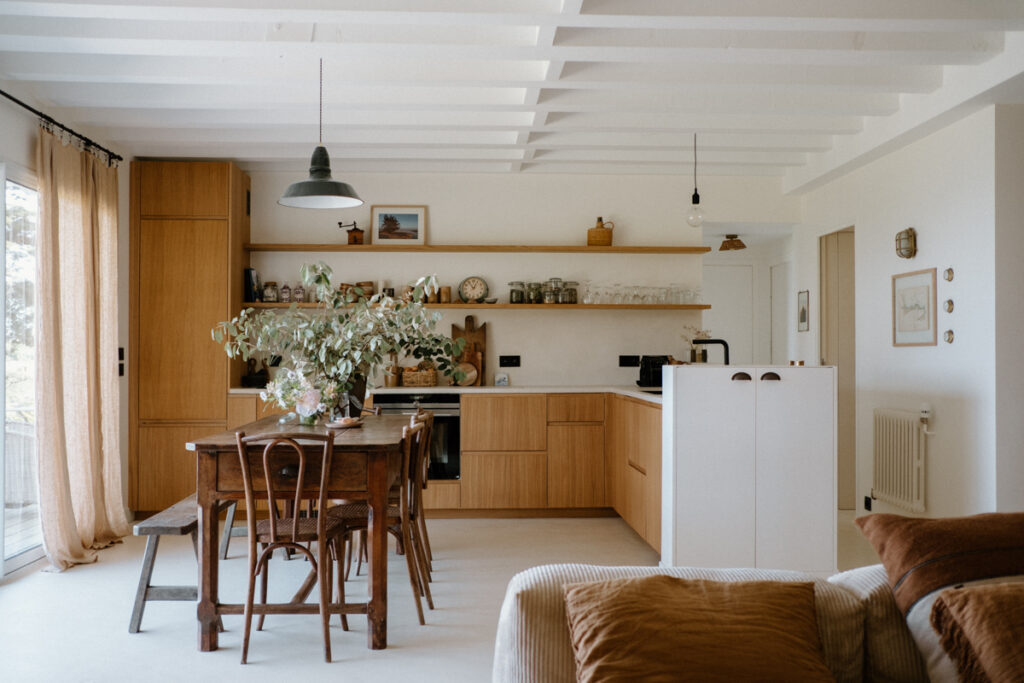
The aim was to make the open kitchen an integral part of the space, rather than a simple utility room. Instead of wall units, the architect opted for shelves above the worktop to hold a few dishes and decorations. She integrated a large Selency table to create a link between the living room and the dining room. The refrigerator column, the only overhead element in the space, is positioned at an angle to minimize its visual impact, as is a cooktop with integrated hood.
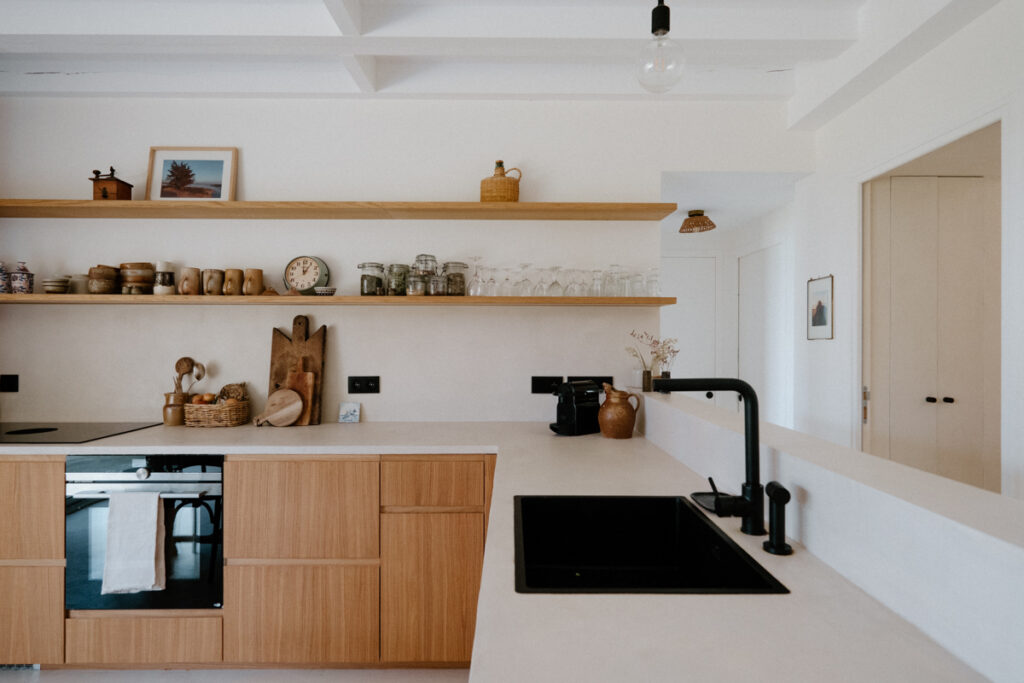
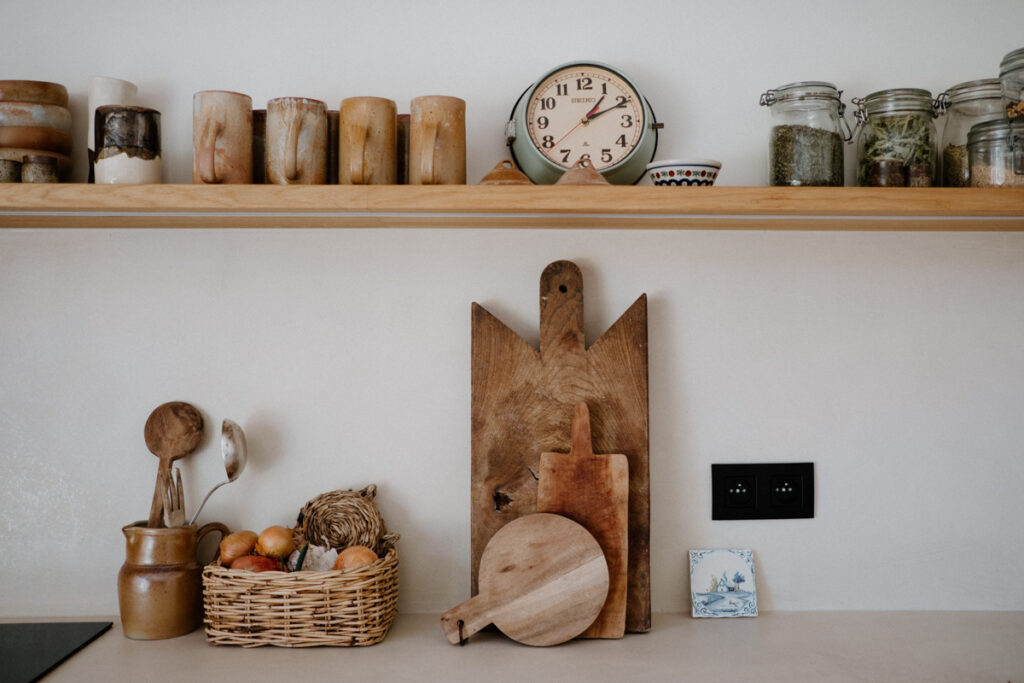
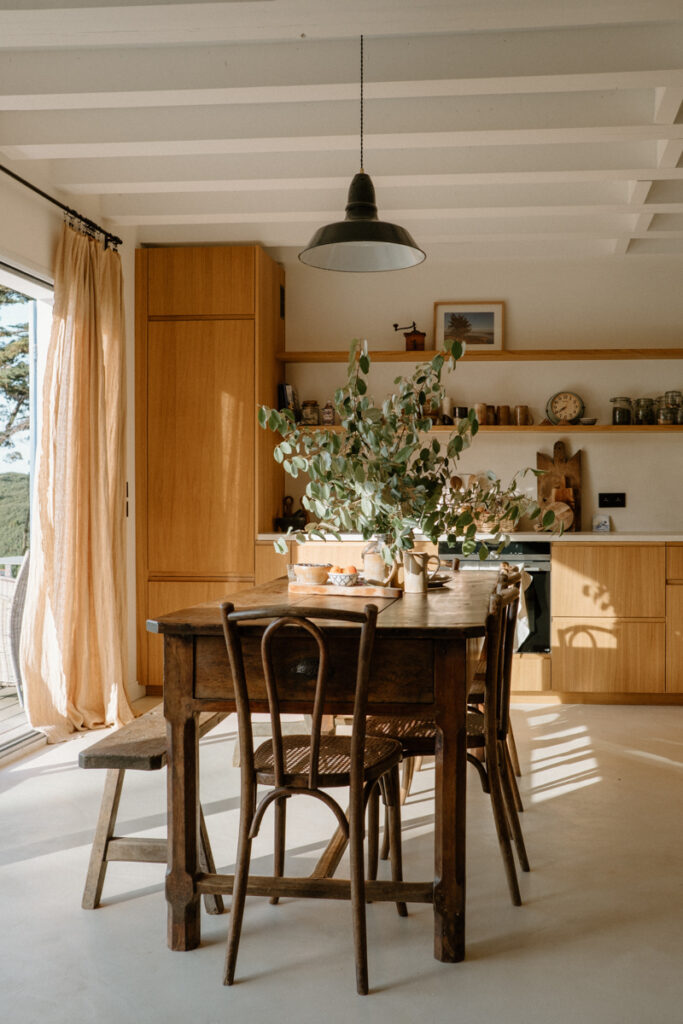
In kitchens, I like to provide ambient and effective lighting. I've placed two pendant lights above the sink and dining table, as well as a recessed led strip in the first shelf above the worktop; this provides continuous, effective lighting.
Florence Poncet
The floor
Moving upstairs, we discover 4 bedrooms, each with its own identity and distinctive color. This approach makes it possible to create different atmospheres, while remaining consistent with the style of the house. What's more, it gives occupants the opportunity to choose their favorite room according to their personal tastes.
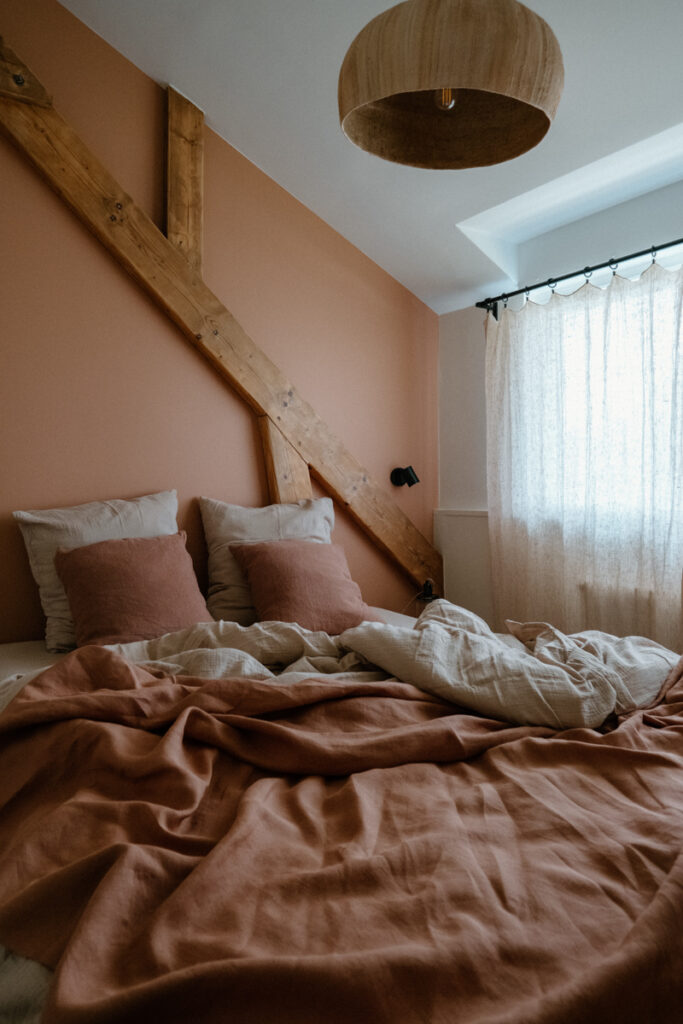
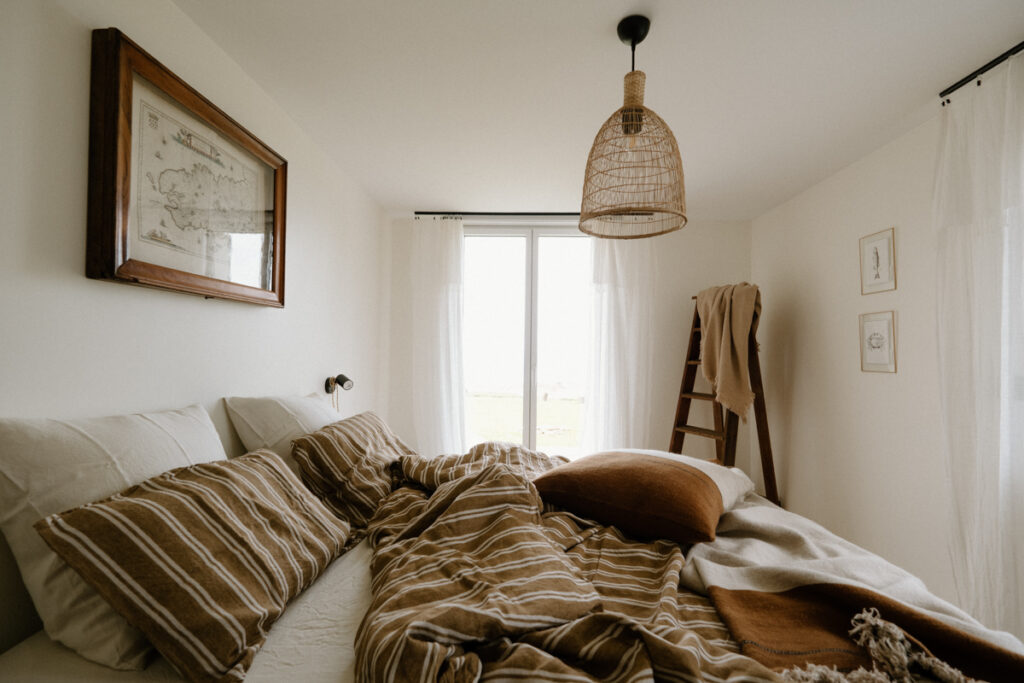
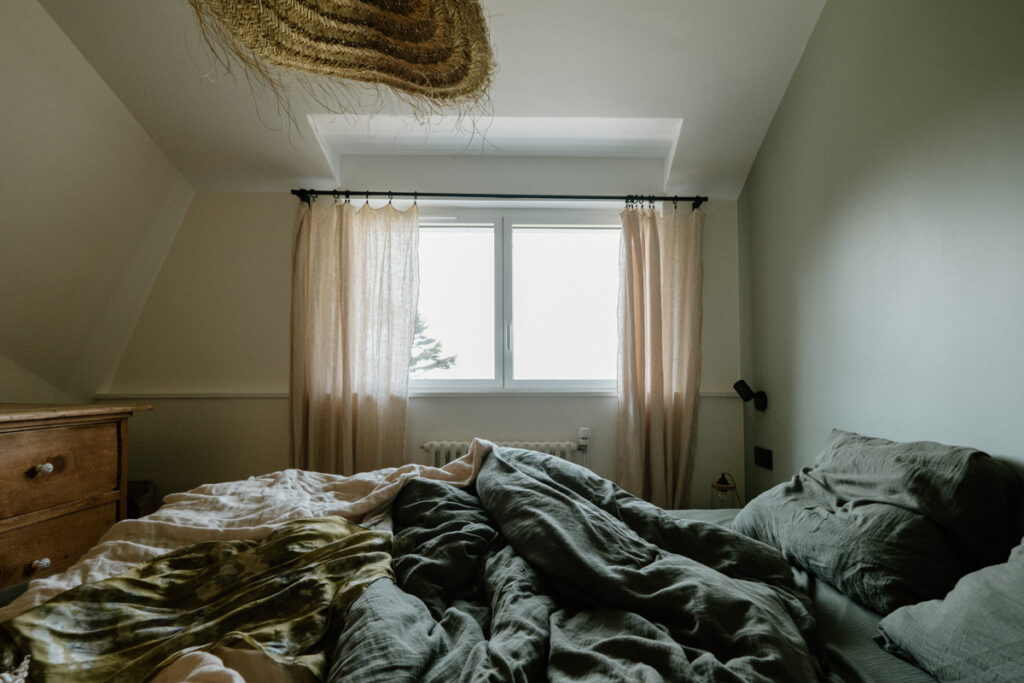
The bathroom has two distinct sections: one with sinks, the other with shower and bathtub. These two areas are separated by a saloon-style door that facilitates simultaneous use of the room. In addition, a washbasin is located on the landing to cater for heavy use.
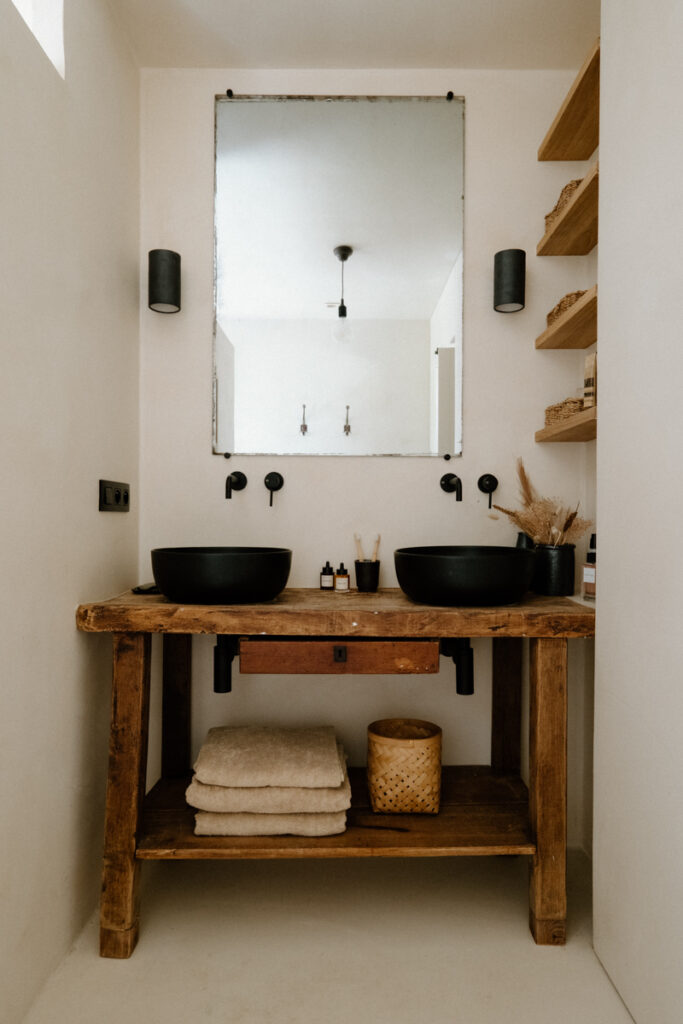
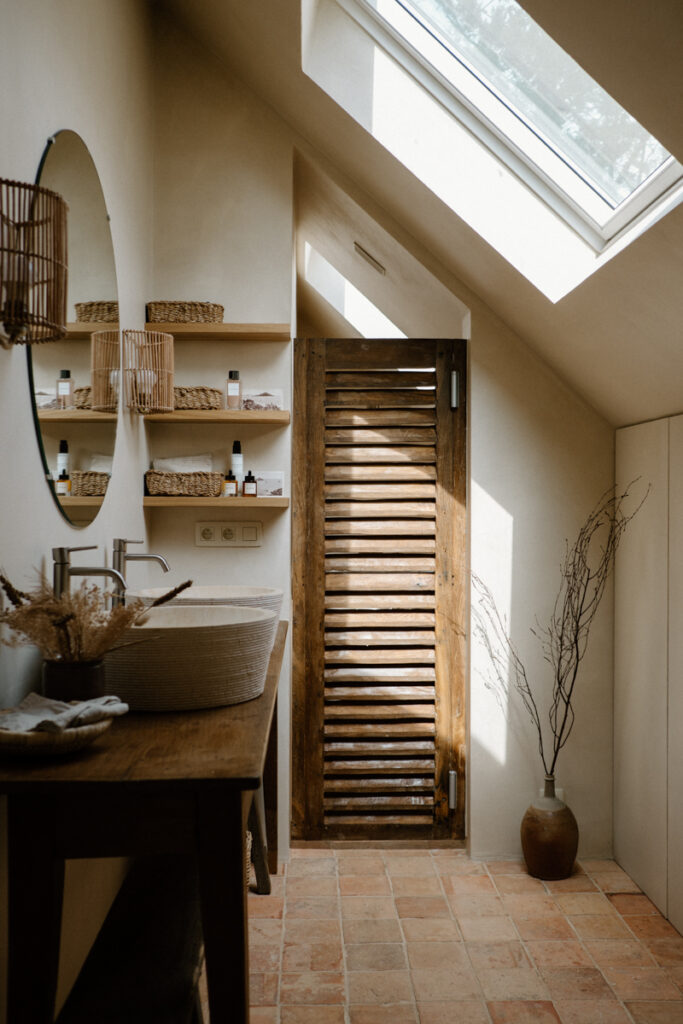
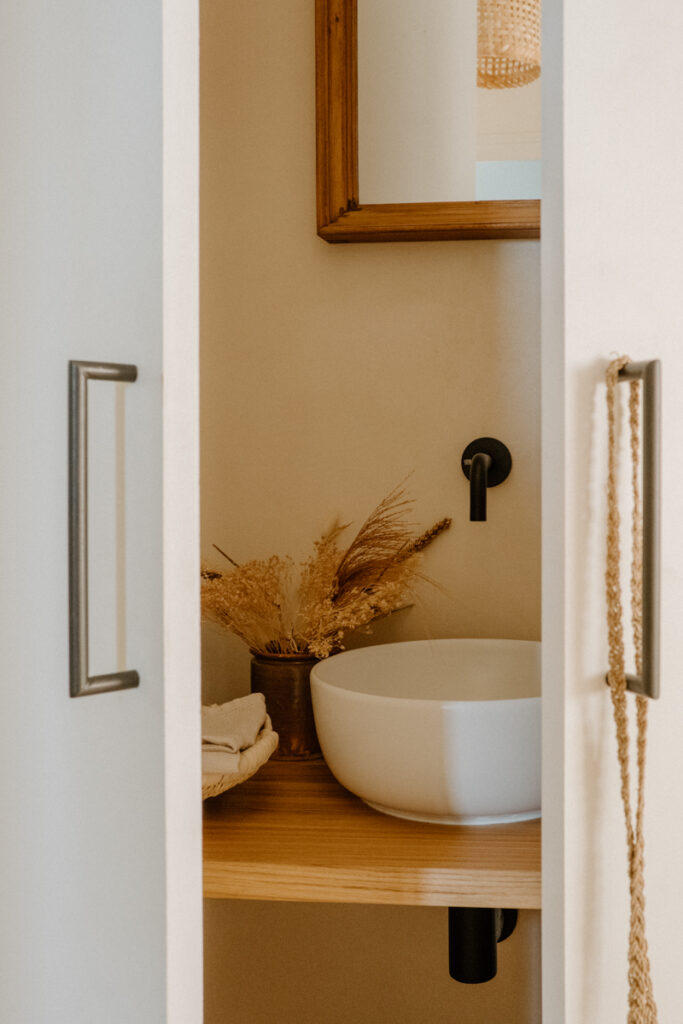
In short, this seaside home is a family haven for escaping routine and savoring the surrounding nature. The interior design has been perfectly thought out to create a warm, natural atmosphere in keeping with the outdoor environment.
Florence Poncet's invaluable advice for renovating your kitchen
According to the architect, it's important to think about
+Organized storage: spices, pots and pans, dishes...
+ The natural gestures that come to us when we're cooking, so that we have the necessary tools at hand.
+ Theambiance we love in a kitchen: light, dark...
Photo credits : Julien Hay - @julien_hay
