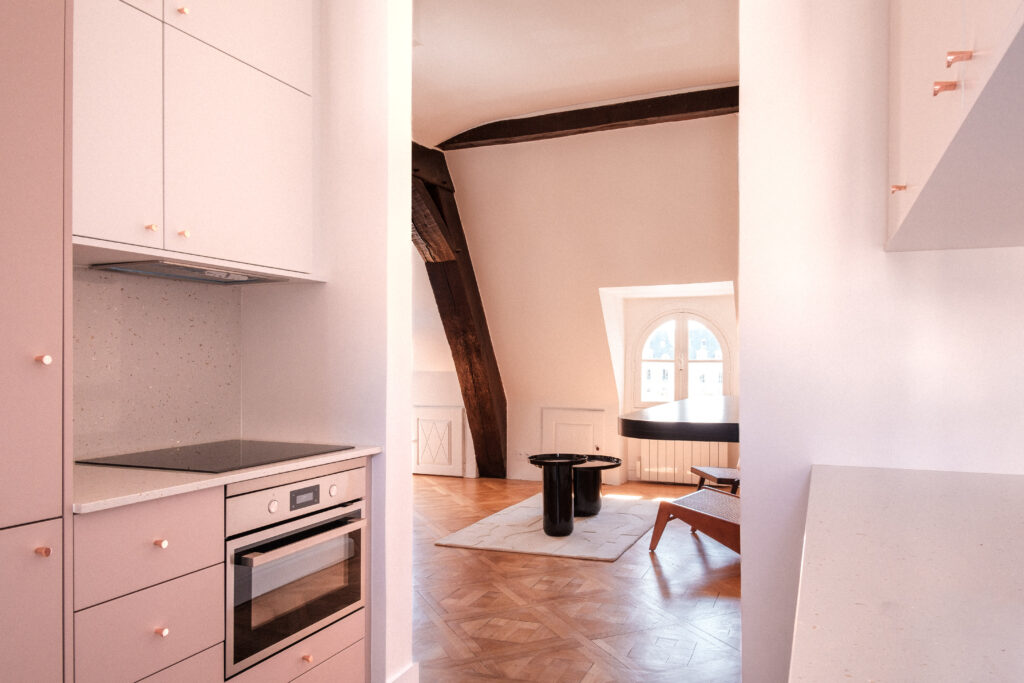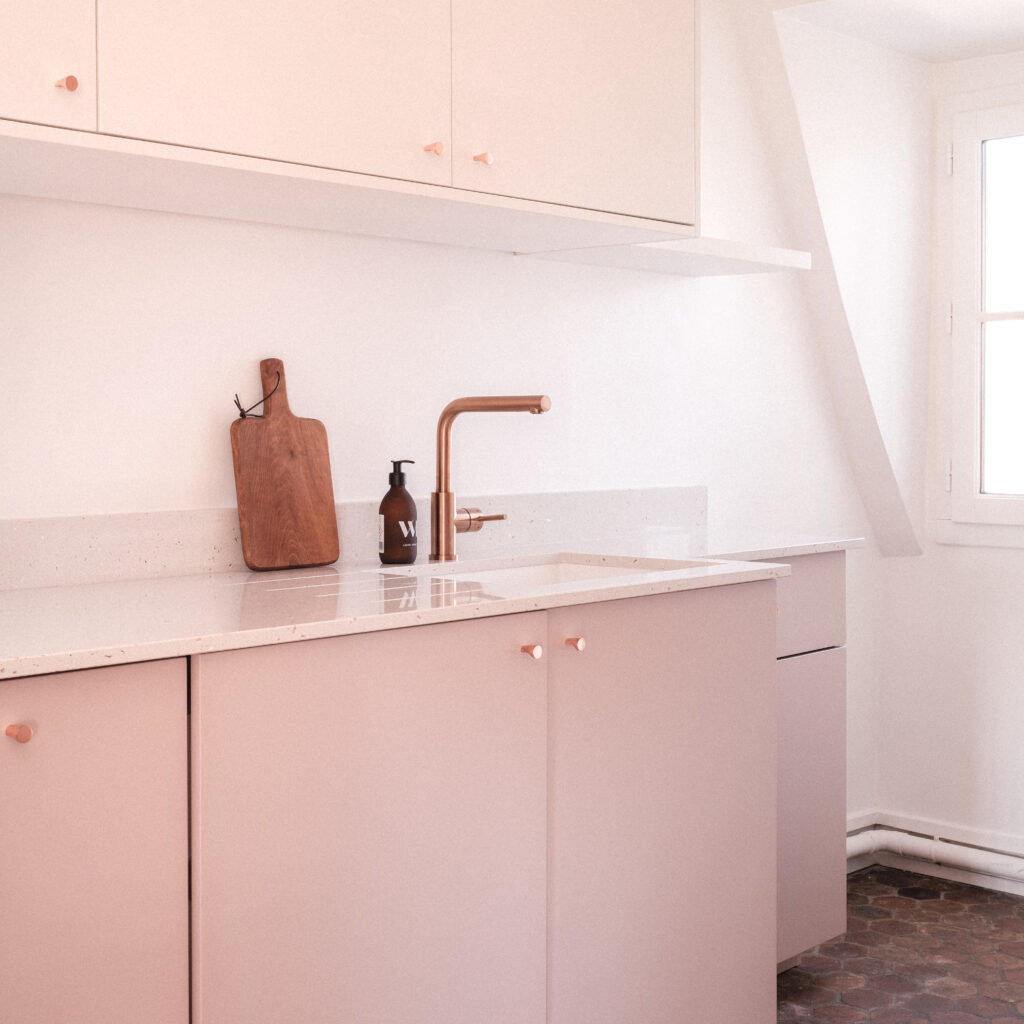Renovation of a Place des Vosges apartment
Welcome to this Home Tour of an apartment in a legendary location in the heart of Paris: Place des Vosges. The interior was renovated by interior designer Coralie Balléry, who brought charm and delicacy to every corner. The aim was to strike a perfect balance between authenticity and finesse. The result is a welcoming entrance hall, a kitchen opening onto the living area, an elegant bathroom and a bedroom nestling under the roof.
Prepare to be amazed !
The living room : at the center of the apartment
As you enter the apartment from the entrance, your eye is immediately drawn to the centerpiece: the living space! The decorator in charge of the project was inspired by an element invisible to our eyes: the curves and arches beneath the staircase. The aim was to breathe a softness into the apartment. This influence is reflected in the presence of rounded shapes on some bespoke furniture, adding a touch of subtlety to the whole.
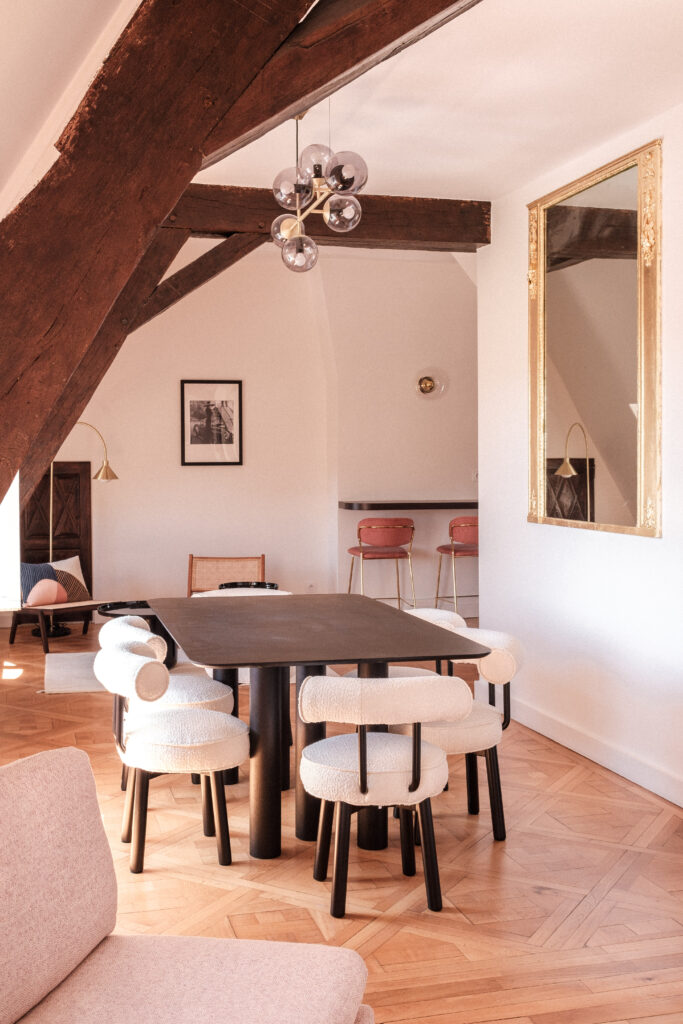
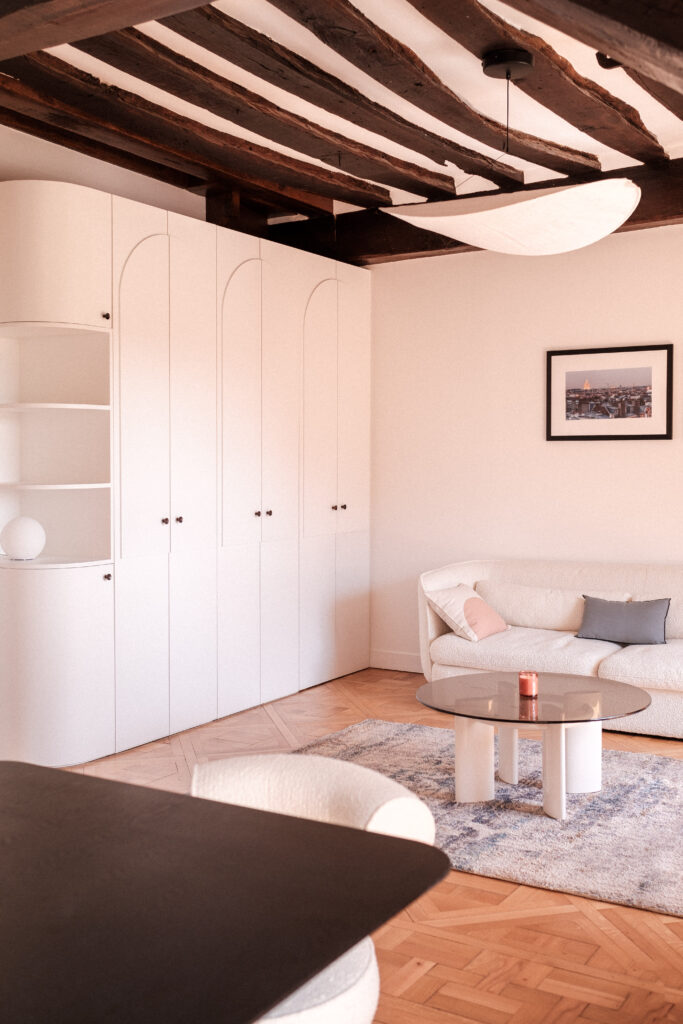
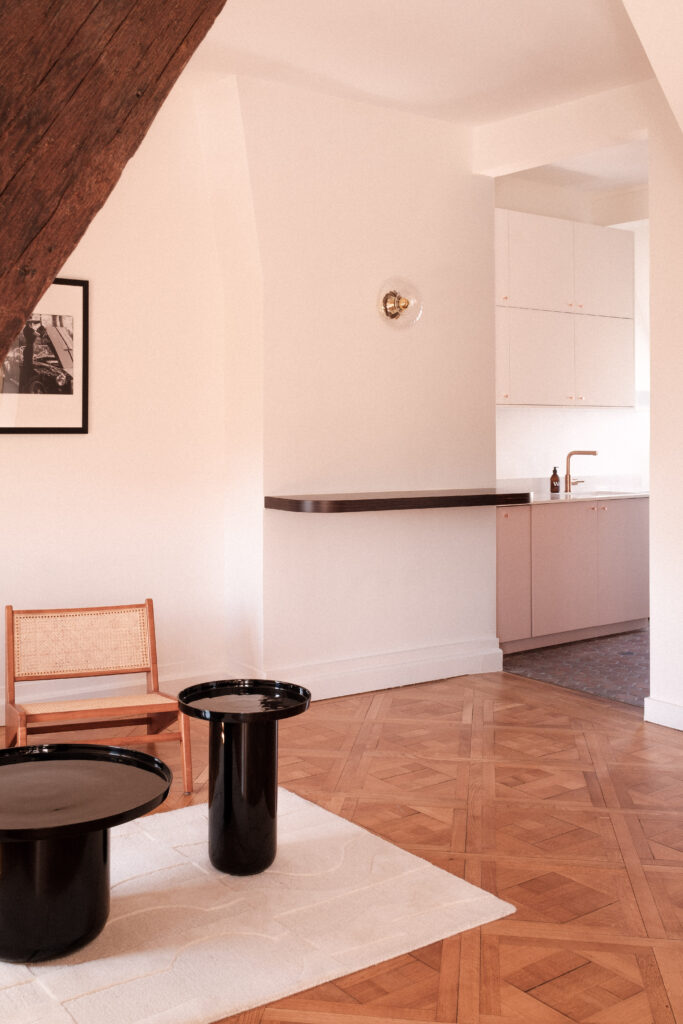
The dining room and living room are combined in a single room. This meant maintaining a harmonious visual coherence. Both spaces are imbued with a light color palette, such as pink and white. This enhances the apartment's charm and brings out the exposed beams. The floor features a magnificent original Versailles parquet. For the decorator, this approach is essential to create a warm atmosphere and enhance the architectural elements, particularly the curves of the apartment.
The living room features a magnificent coffee table by The Socialite Family which blends perfectly with the wooden table from NV Gallery and chairs from Made.com.
To bring softness to the room, we find a magnificent armchair by Living grand company and a sofa from Made.com
The kitchen
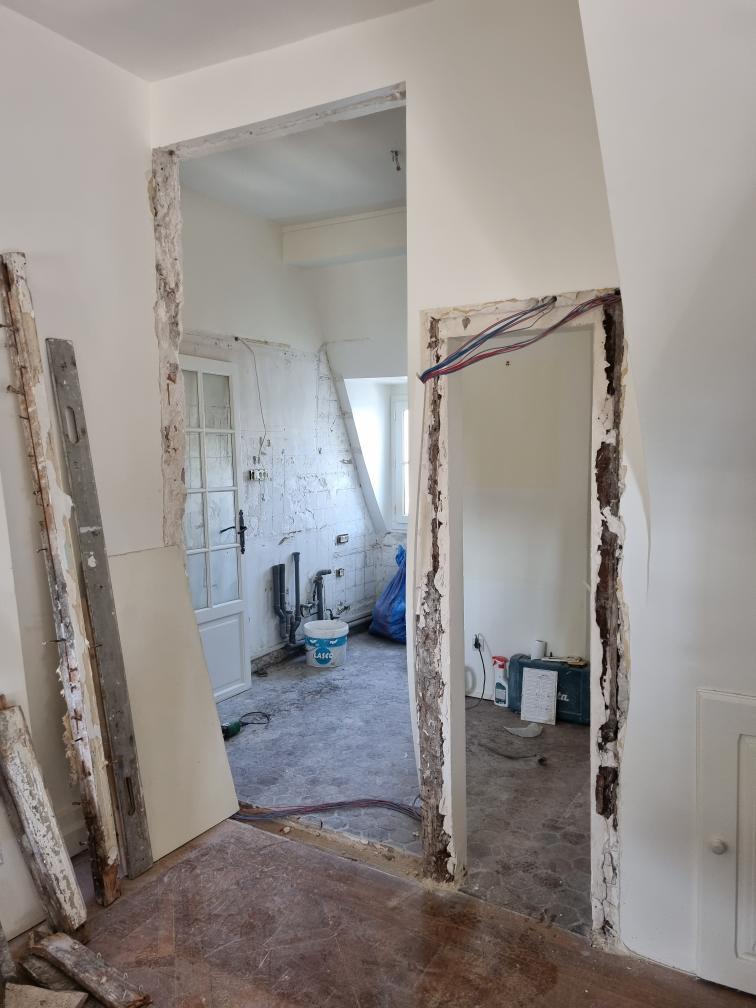

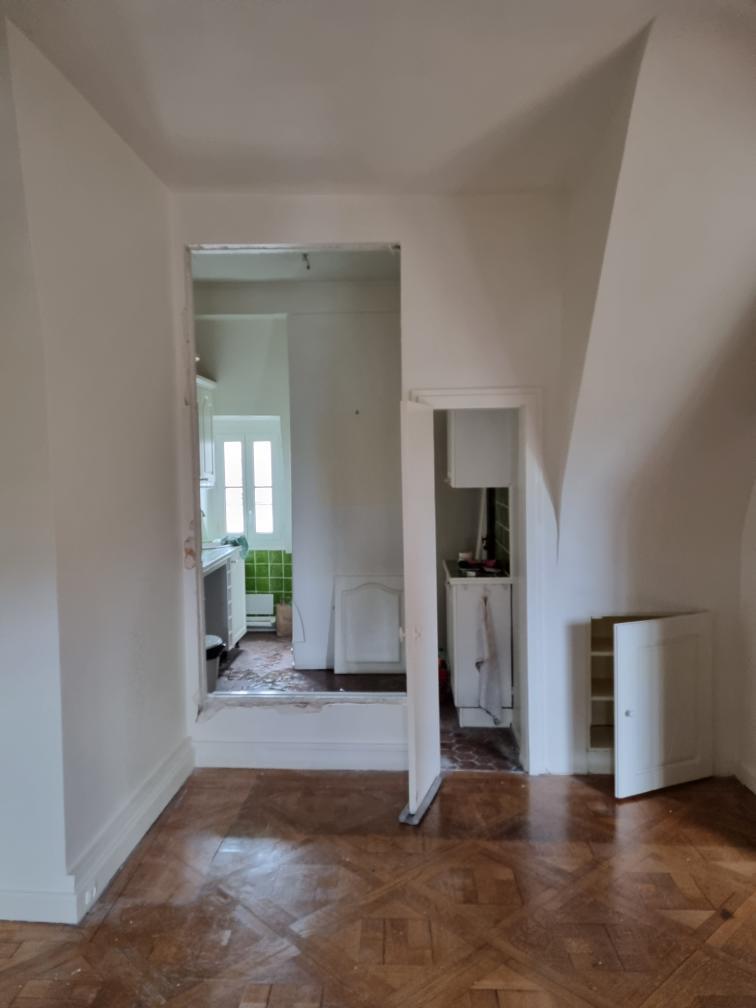
Coralie completely redesigned the kitchen. Initially, it was enclosed by a wall with a narrow door less than 50 cm wide. To bring in more light and enlarge the room, she knocked down this wall, opening up the kitchen to the living area.
In this kitchen, we wanted to preserve the original floor tiles while finding front colors that would blend perfectly with them. Thanks to our samplesthey chose the color Rose des Sables in Laque Mate. This color harmonizes wonderfully with the terracotta tiles, creating a soft, luminous ambience in the kitchen. To ensure visual harmony, they also chose Pure White from our color chart for the upper cabinets. This opens up the space and makes the room seem larger.
In her quest for finesse, Coralie opted for our Pure shape. What's more, the Lido worktop in Quartz Stone Italiana from Easy Plan de Travail and the Bradano sink fit in perfectly, adding an elegant and practical touch to the space.
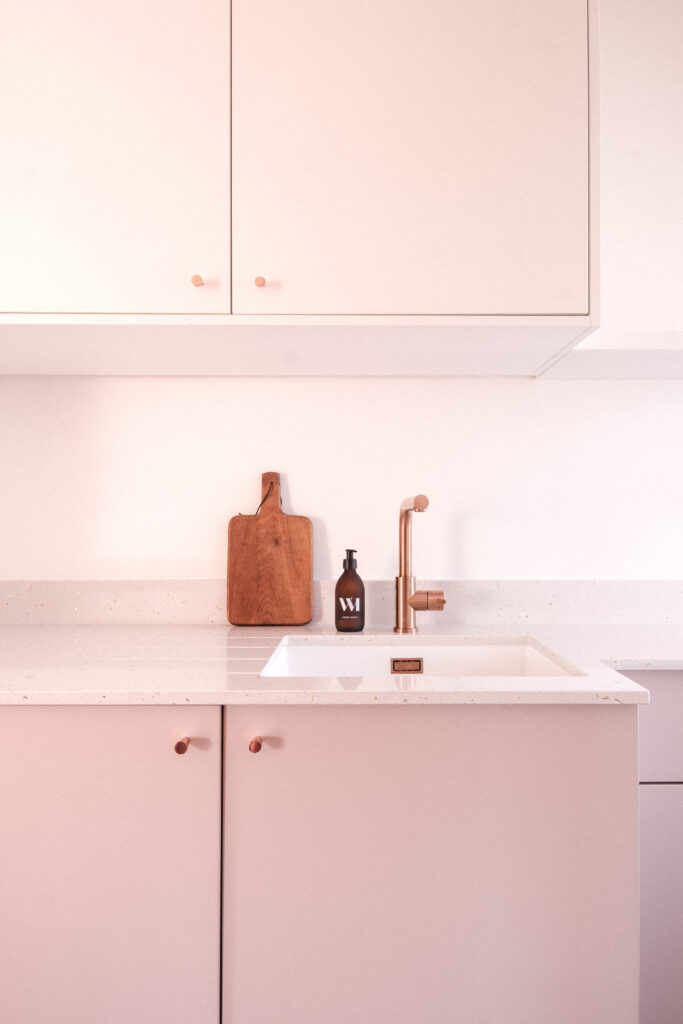
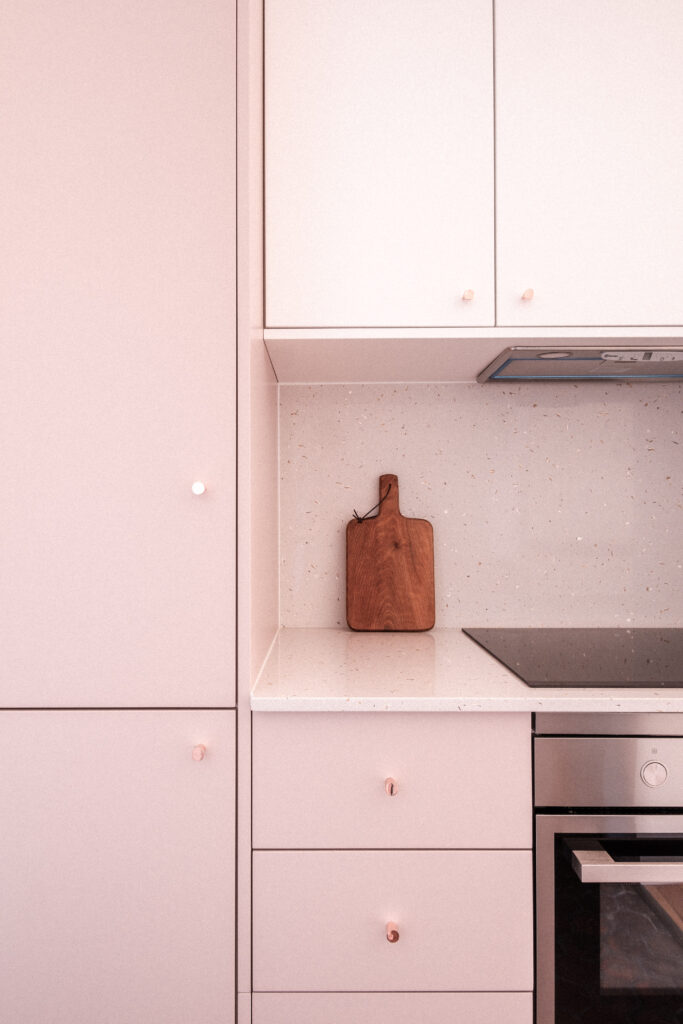
The bedroom and bathroom
Designing the bedroom was a major challenge for this apartment. The aim was to create a functional space, despite the constraints of limited space under the roof. The decorator reorganized the space by reversing the bedroom's original attic layout. While remaining faithful to a palette of light tones, the room includes a study area and a small window offering a magnificent view of the Place des Vosges. To optimize space, storage units are cleverly integrated behind the stairs.
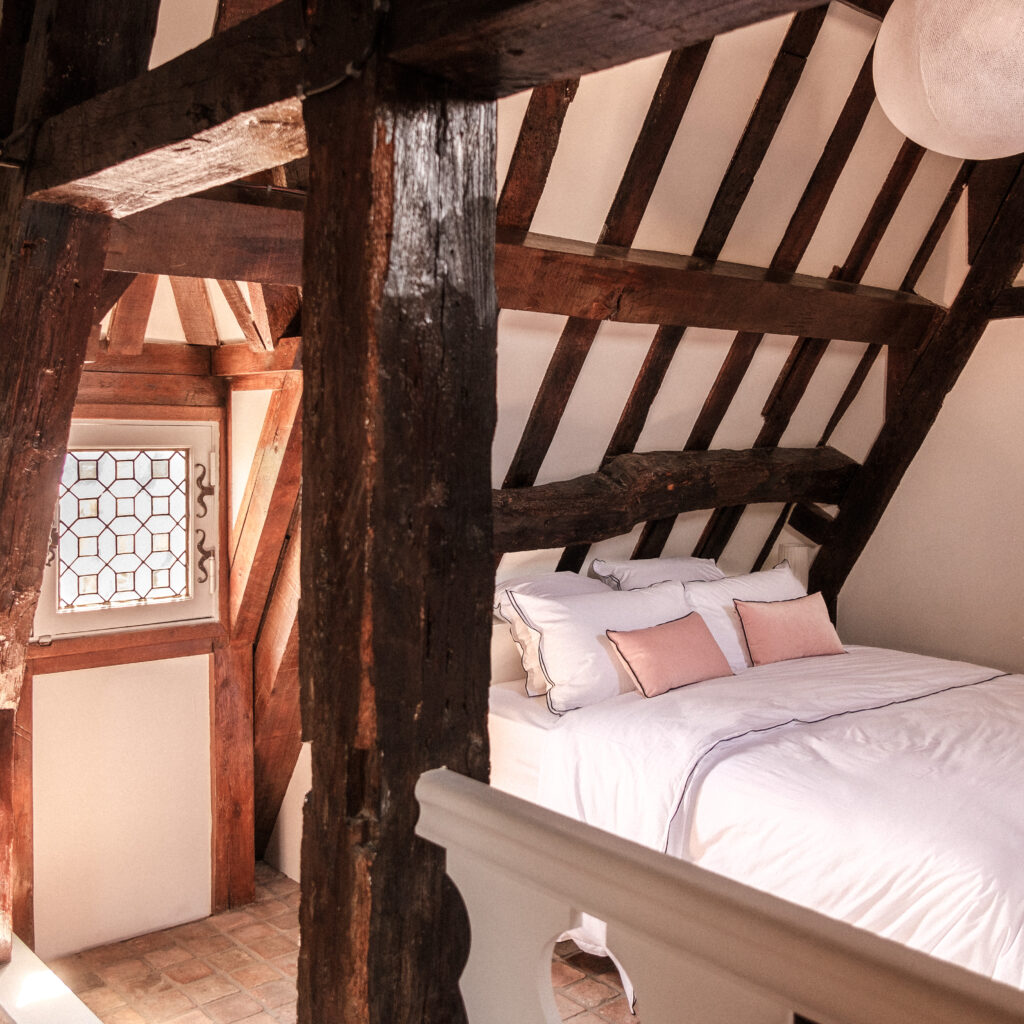
The bathroom is no exception when it comes to renovation. To bring a dynamic touch to the space, ceramic tiles from WOW are used. To preserve the apartment's natural charm , a walnut bathroom cabinet(Masalledebain.com) is used.
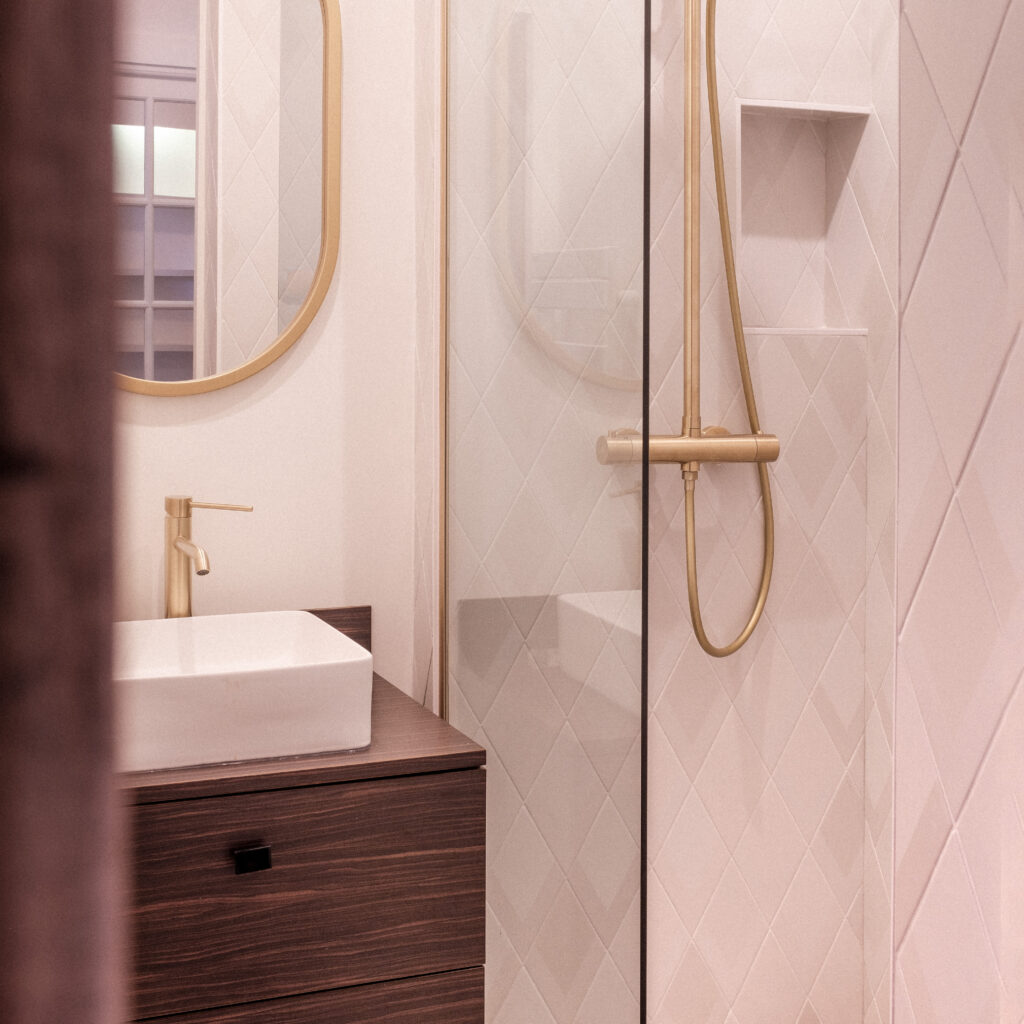
In short, this Parisian apartment offers a breathtaking view of the Place des Vosges. And it embodies the perfect balance of charm, delicacy and authenticity. It's a real gem in Paris !
For more inspiration click : here
