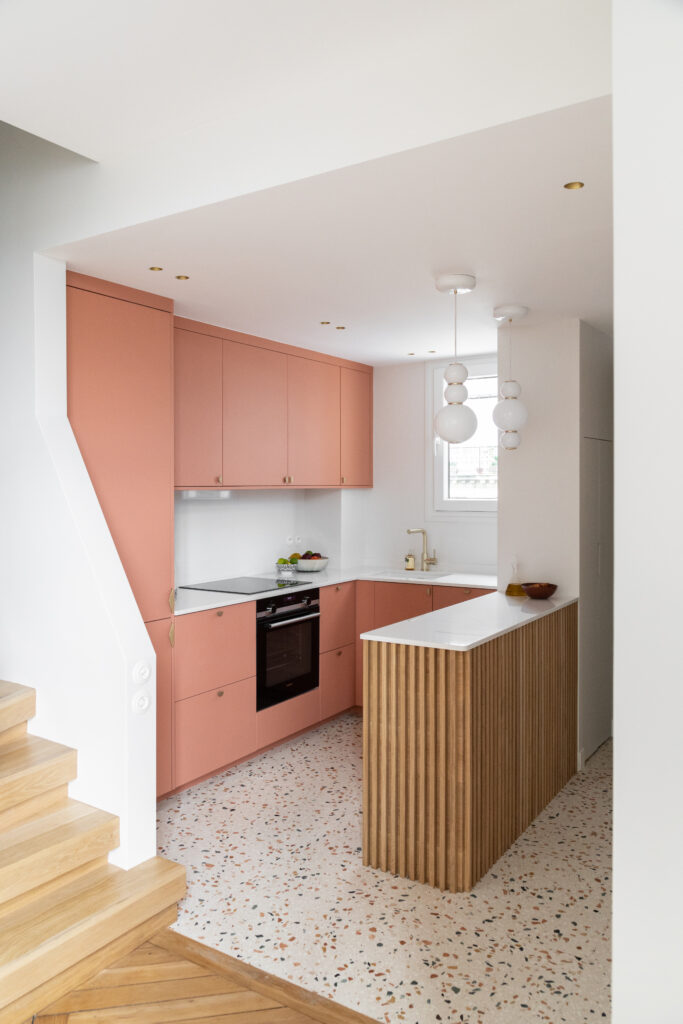Which kitchen layout to choose ?
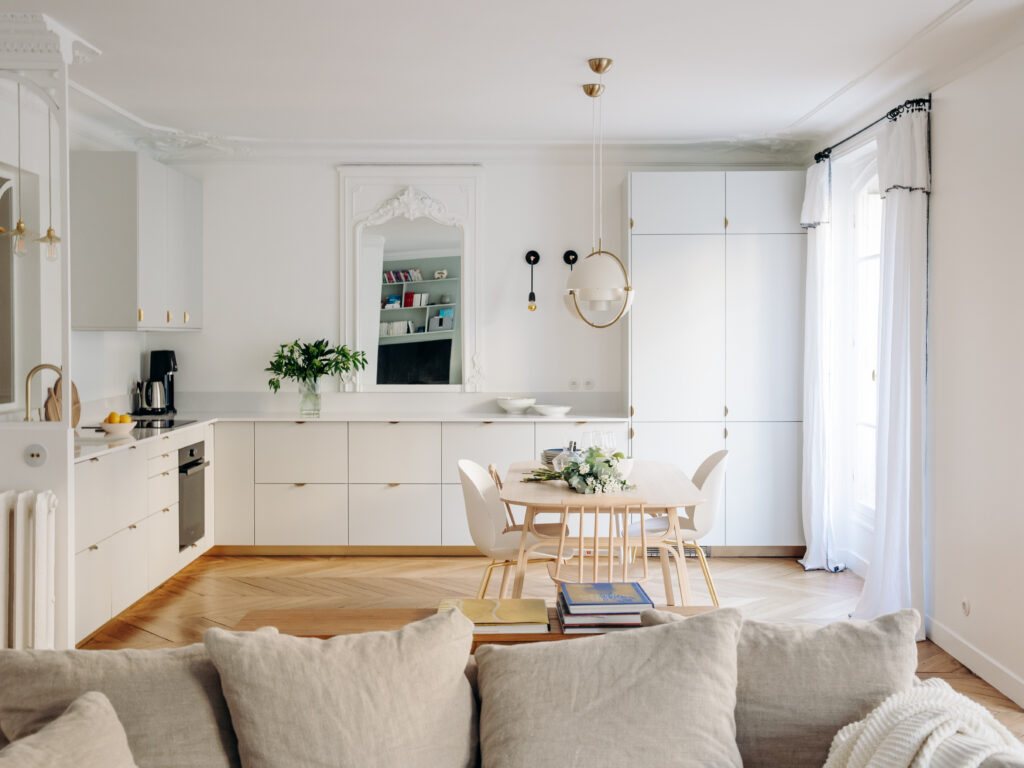
The kitchen is a great place for conviviality and sharing, and contributes to the atmosphere of a home where life is good. Choosing the most appropriate layout is essential to making the space practical and pleasant. From the largest of rooms to the smallest and most intricate, here are the types of kitchens you can imagine, depending on the space available.
Criteria to consider when designing a kitchen
1. Choose a site that respects the activity triangle
It's golden in the kitchen. The activity triangle optimizes circulation in the room around three poles:
- storage area : refrigerator and cupboards
- hot zone : hobs and oven
- water zone: sink and dishwasher.
These 3 points form an imaginary triangle and should be equidistant from each other to maximize ergonomics and limit unnecessary actions. But not in corners, for practicality's sake.
As practices and lifestyles evolve, there is now a 4th zone dedicated to meals and their preparation. In a kitchen with a central island or bar, the triangle of activity becomes a square.
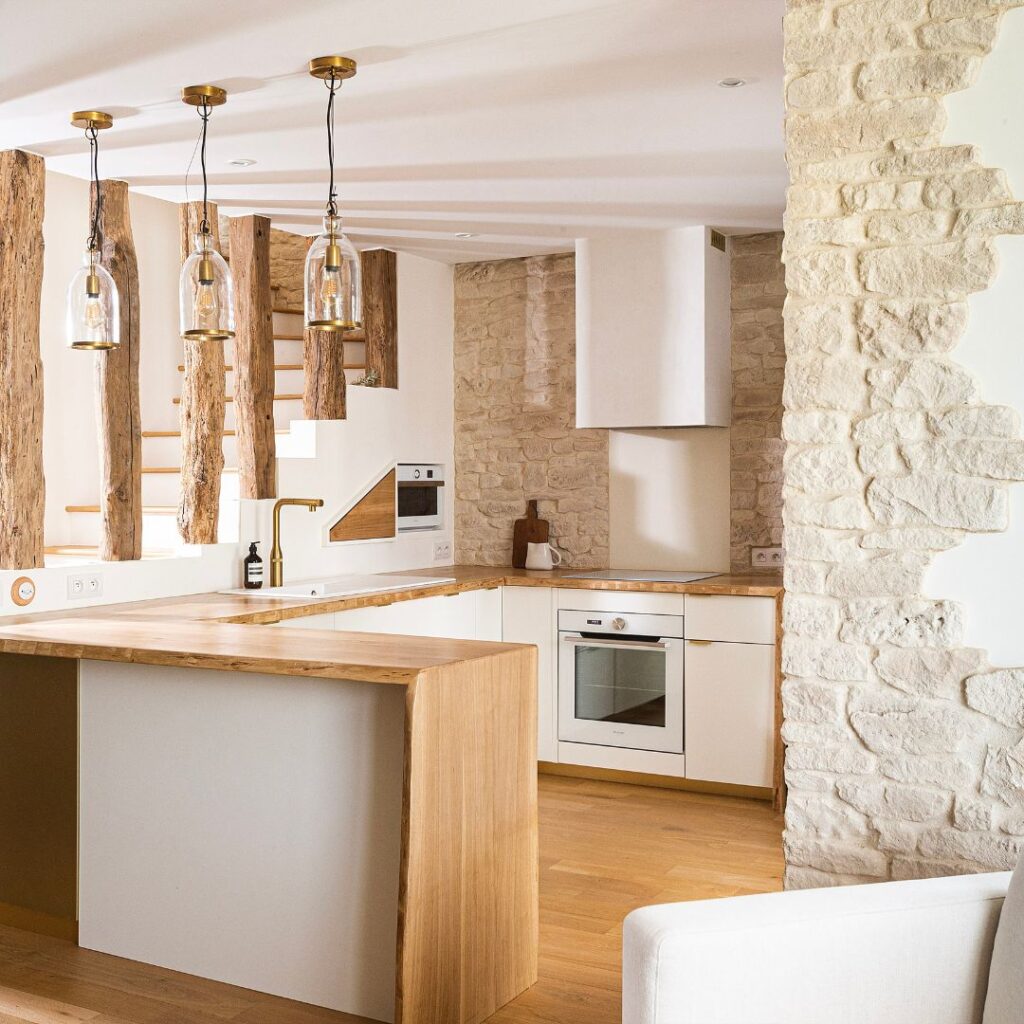
The idea behind this kitchen: create storage areas under the staircase to make the most of every nook and cranny.
2. Take into account the configuration of the space and its surface area
There are as many kitchens as there are interiors. You'll need to take into account the surface area of the room before starting on the plans.
U-shaped, L-shaped, linear, corridor-style or with an island, it all depends on what the surface offers in terms of volume and layout (door, window, high ceilings...).
When drawing plans, reconstructing the kitchen using cardboard assemblies or lines on the floor provides an initial projection.
Kitchens that open onto the dining room should be designed so that each living space is distinct, yet flows seamlessly into the other.
Of course, custom-made layouts are ideal for perfectly matching the space dedicated to the kitchen.
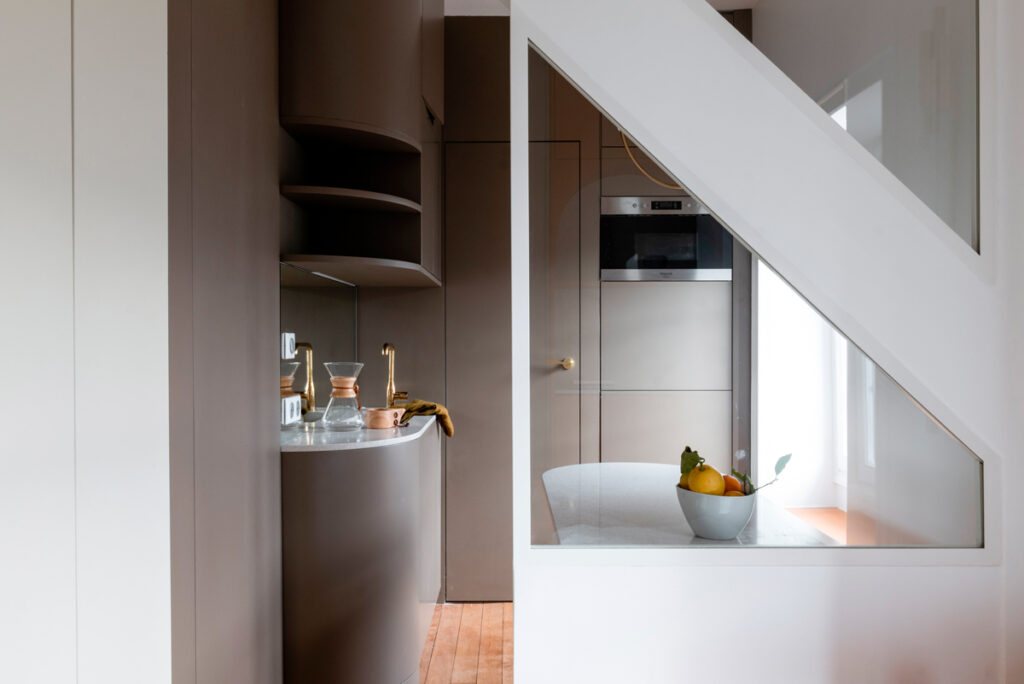
An idea to borrow from this kitchen: a high, curved cabinet to soften and lighten the space.
3. Safety in all types of kitchen
In the kitchen, it's essential to place safety at the heart of the design project.
The space must allow easy and safe movement and handling. Hot and cold equipment should not be placed side by side; ideally, the oven and hobs should be grouped together, so that you don't have to cross the room to get from one to the other.
Speaking of ovens, it's important to consider their height, which must be adapted to the size of the house's inhabitants. As corners are cramped areas, the installation of certain appliances, such as dishwashers, is not recommended. It's a good idea to take advantage of this space to optimize storage or slide in the worktop.
The idea behind this kitchen is to mix materials while keeping color as the common thread (here, terrazzo with salmon hues in its patterns).
4. Optimize space and storage as much as possible
There's no such thing as too much storage capacity in the home, and even less in the kitchen, where the tendency to accumulate can set in (too) quickly.
From appliances to food, not to mention crockery, it's smart to optimize space so as to accumulate as much storage as possible, without suffocating the room. Cupboards, drawers, shelves - anything goes, especially in the case of custom-built kitchens or rooms with a pleasant surface.
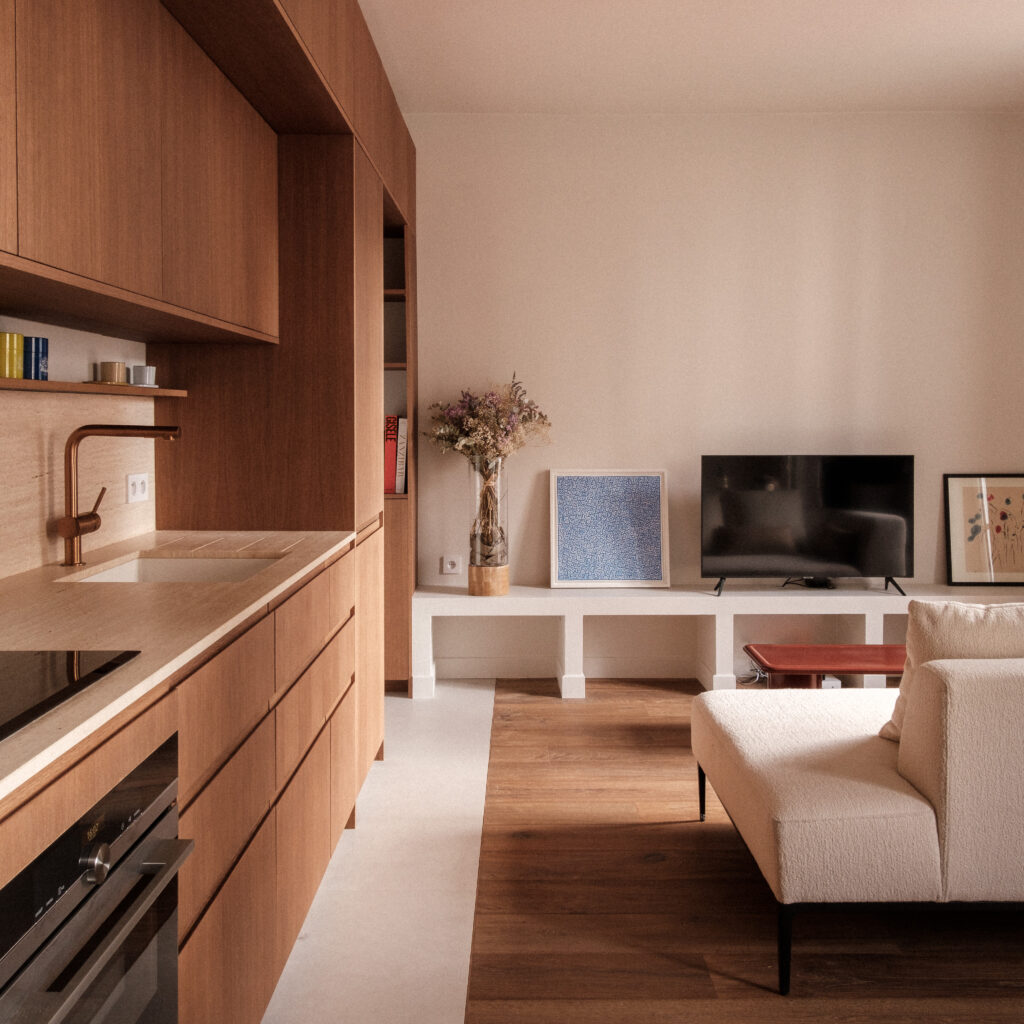
The idea behind this kitchen: play on the depth of the cupboards to break up the massive effect of the wall units, while multiplying the storage space.
5. Satisfy your decorating needs and desires
Whether you opt for more storage space, more appliances or more conviviality, such as the integration of a bar, lifestyles are already shaping the contours of the kitchen and determining its layout.
And if there's one room where it's best to listen to your decorating desires, it's here: in the home, the kitchen has become a room with a very strong aesthetic impact, a real card to play for a singular interior. New designs, innovative materials, unexpected colors and meticulous detailing all combine to create a boom.
What type of kitchen to choose?
The linear (or I-shaped) kitchen
It runs along a single wall, often inviting itself into a narrow space or one that opens onto another . The linear layout must be well thought-out, simple and efficient, to ensure that the space is pleasant on a daily basis, bearing in mind that the three zones of the activity triangle will inevitably be aligned.
Tall units are important to provide storage space, leaving the lower level free for equipment. The integration of a worktop is essential, whatever the size of the kitchen.
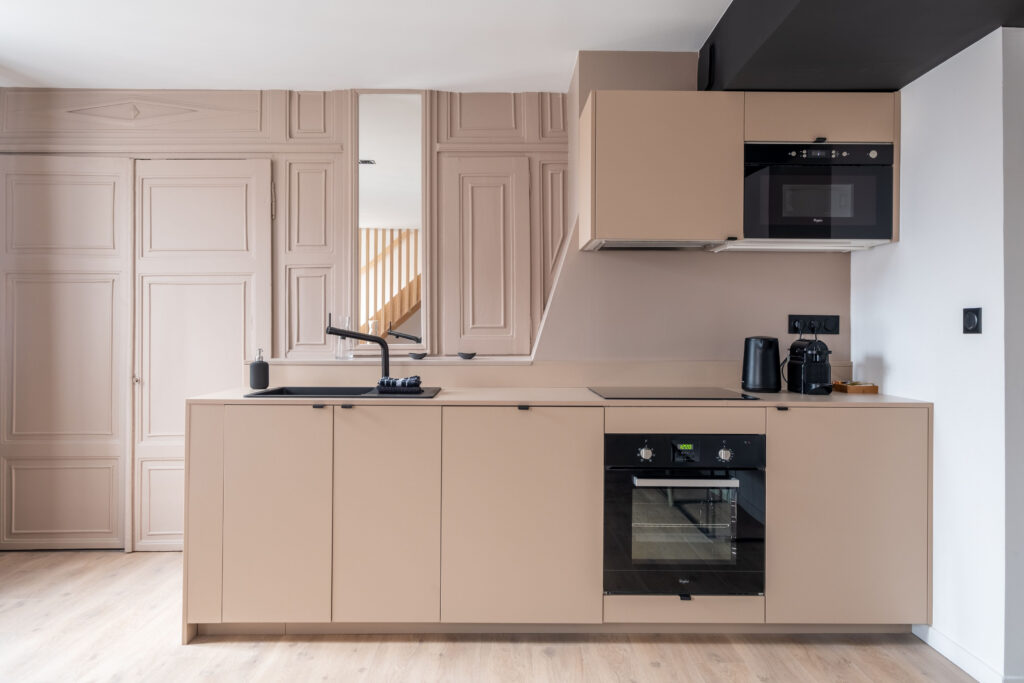
Powder pink is a soft, daring color for this space. A few touches of black are enough to give structure to the whole.
The double-linear (or corridor-style) kitchen
This development consists of two parallel lines:
- one with floor-to-ceiling storage, including refrigerator.
- Opposite are the hot and water zones, as well as the work surface.
The corridor-style kitchen offers a more appreciable triangle of activity than I- or L-shaped models. This is one of the most ergonomic layouts.
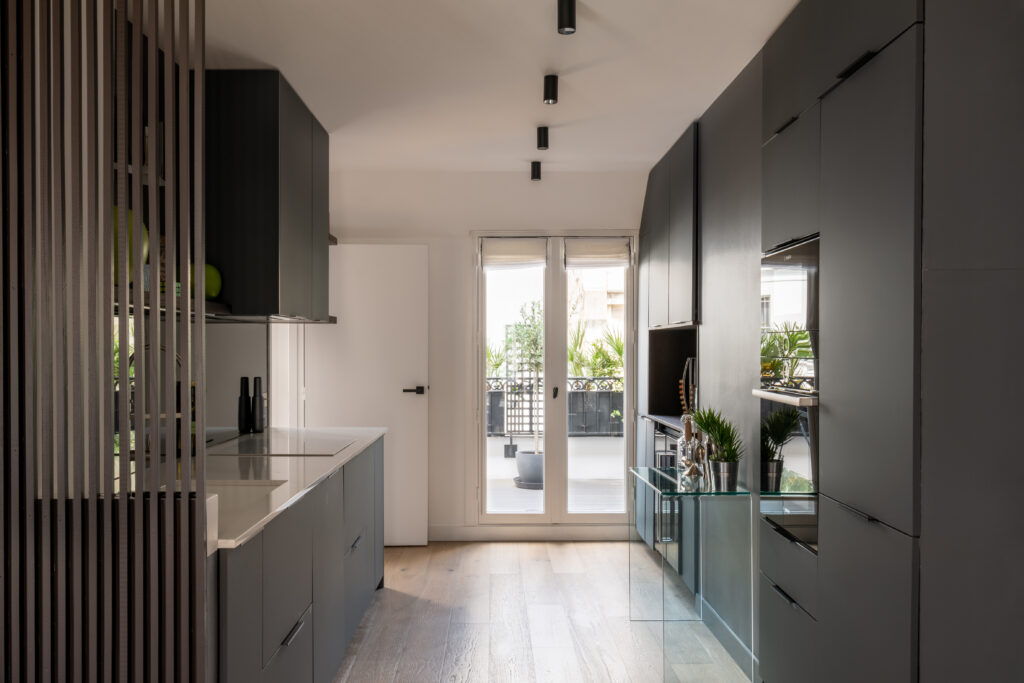
A good idea for this kitchen: opt for matt-black furniture coverings, especially if the corridor-style kitchen opens onto the outside. The contrast between light and shade will be magnified.
The L-shaped kitchen
This is themost common layout. In a corner, it occupies two walls, one of which is shorter.
One, the other or both can be accompanied by wall units. It's also possible for a bar to form one of the two linear units, offering a space dedicated to the work surface as well as to meals.
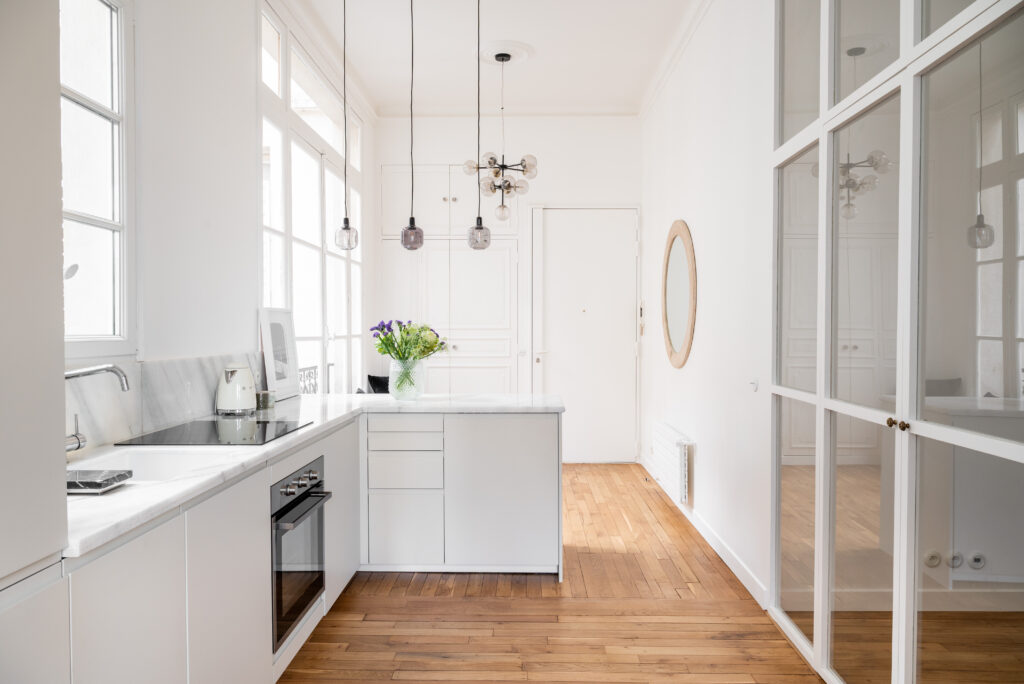
The idea behind this kitchen: go for the all-white look, timeless, elegant and easy to revive.
The U-shaped kitchen
This is the ergonomic kitchen par excellence, with 3 shelves, one for each zone. The triangle of activity is perfect. Although reserved for larger rooms, this type of layout allows for a few pleasures: double sink, XXL worktop, wine cellar, pleasantly-sized bar... It's very popular in kitchens that open onto the dining room or living room.
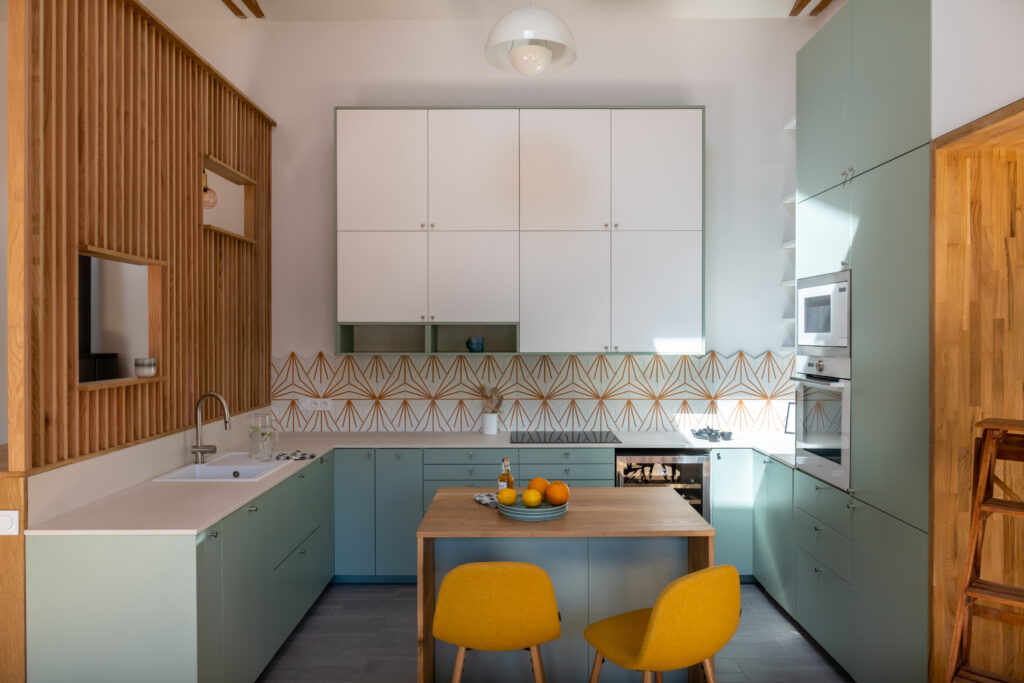
Here's an idea to steal from this kitchen: install a claustra to separate the kitchen without partitioning it, and integrate niches.
Kitchen with bar or island
This is the ideal family configuration, and one for bon vivants. The installation of a central island makes the space more convivial and allows simultaneous activities.
Thecentral island is often used as a hot or cold zone. Larger spaces can afford to use it as a bar or even a dining table. To add a touch of cachet, it can be vintage: an old marble-covered wooden countertop can be transformed into a sharp-looking central island. Or use our pleated fronts and curved sides!
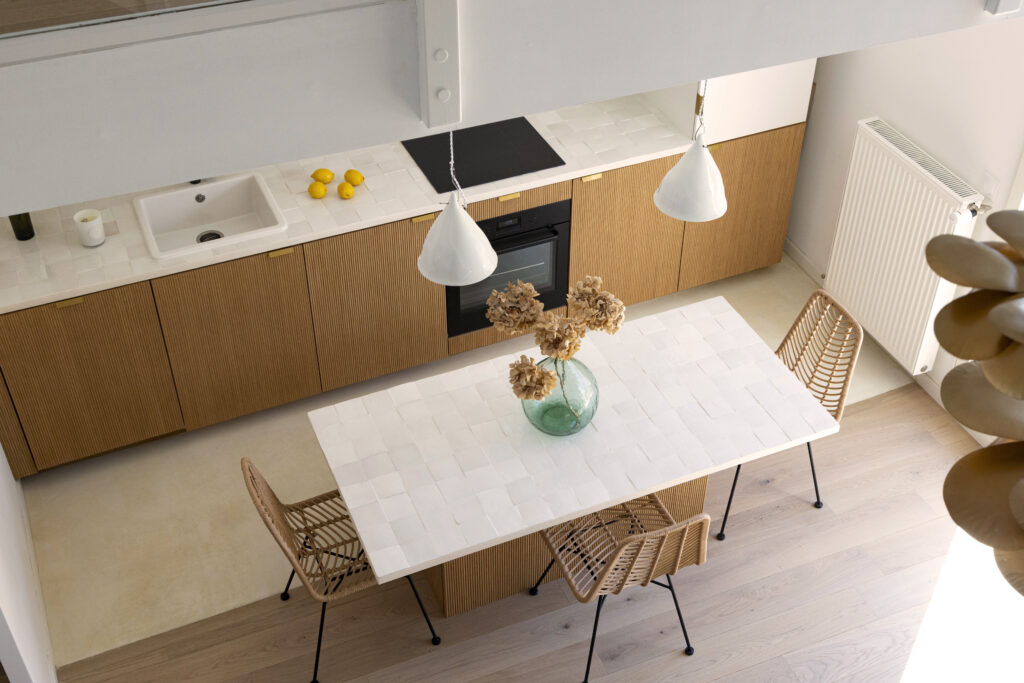
An idea you can borrow from this kitchen: delimit the space with floor coverings, one on the kitchen side, the other on the dining room side..
The layout of your future kitchen is now clear to you.
Now you're ready to design your plans with the Ikea Kitchen Planner.Don't hesitate to read our article or book an appointment. Design Help with one of our experts. This service is reimbursed when you order your fronts.
Or visit the Leroy Merlin 3D kitchen configurator.
More inspiration for your kitchen project right here
