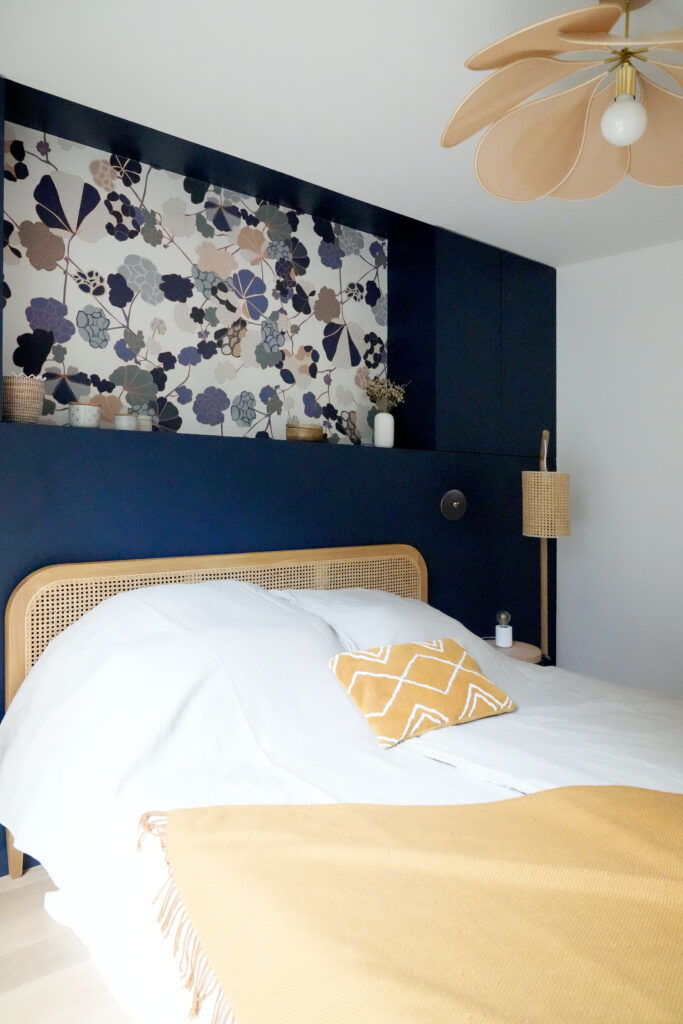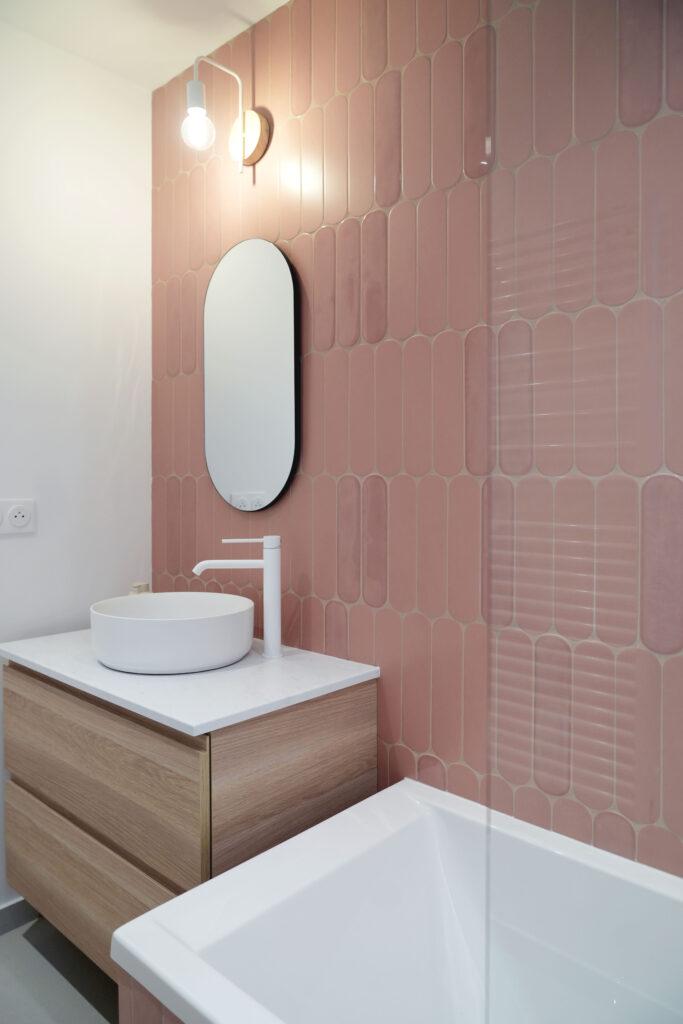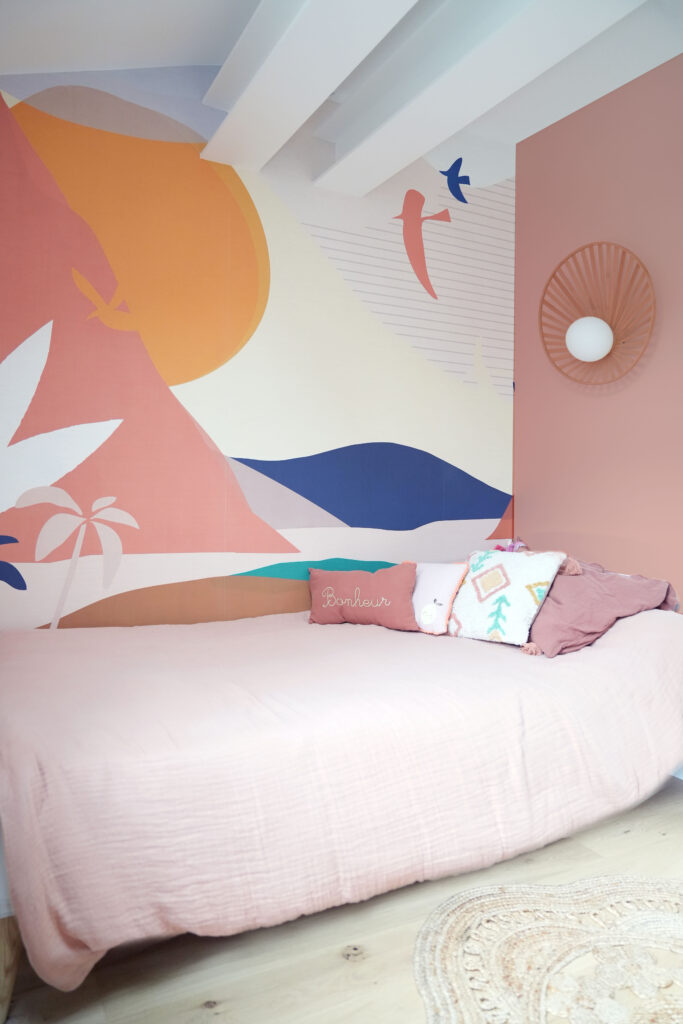Industrial loft renovation
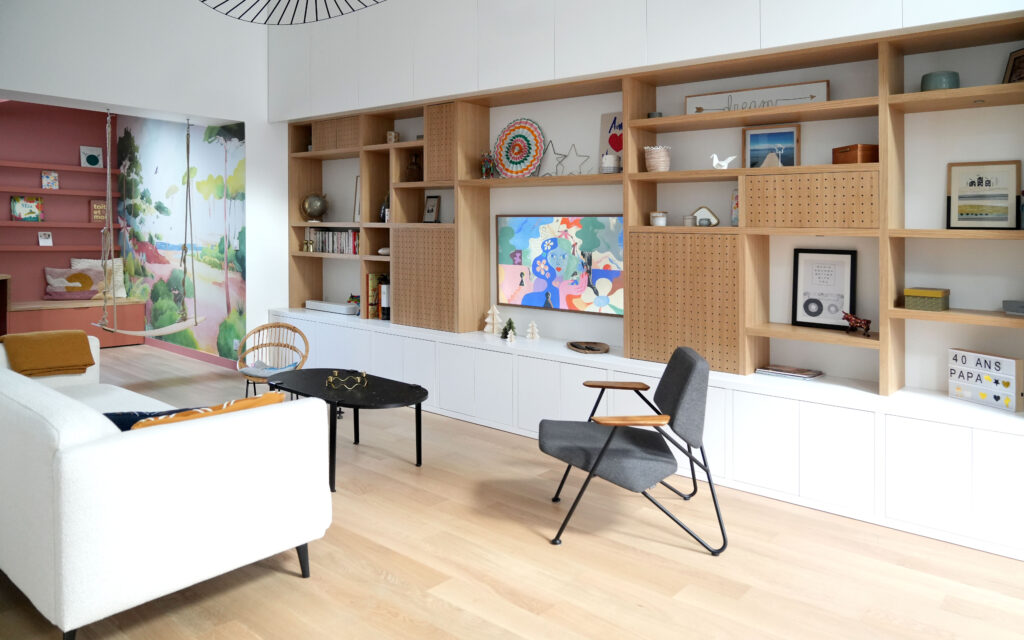
The owners of this loft had a lot of imagination when they planned the interior. The building was originally a car garage, then a carpentry workshop, and later a home. A total surface area of 250m2 divided into 2 lots, including the 140m2 industrial loft entirely renovated by Emma Caron.
In just 6 months, this 60s-era space was transformed into a warm, light-filled loft with open, contemporary rooms.
Before renovation
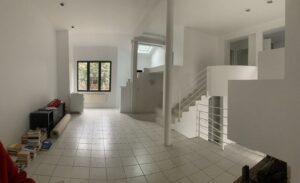
Located near Paris, this loft has 9 rooms: 3 bedrooms, 1 living room, 1 dining room, 1 dressing room, 1 kitchen and 2 bathrooms. They are arranged on a ground and 1st floor with a basement.
The constraints of this project :
+ first of all, soil encasements,
+ then not having a view of the outside,
+ work with different ceiling heights, from 4m to 2.50m, and with recesses.
+ and finally that it's an industrial loft with a large plateau.
The customer's initial brief was to have a warm, bright interior with plenty of storage space.
Work on this loft : everything !
After renovation : a cosy loft
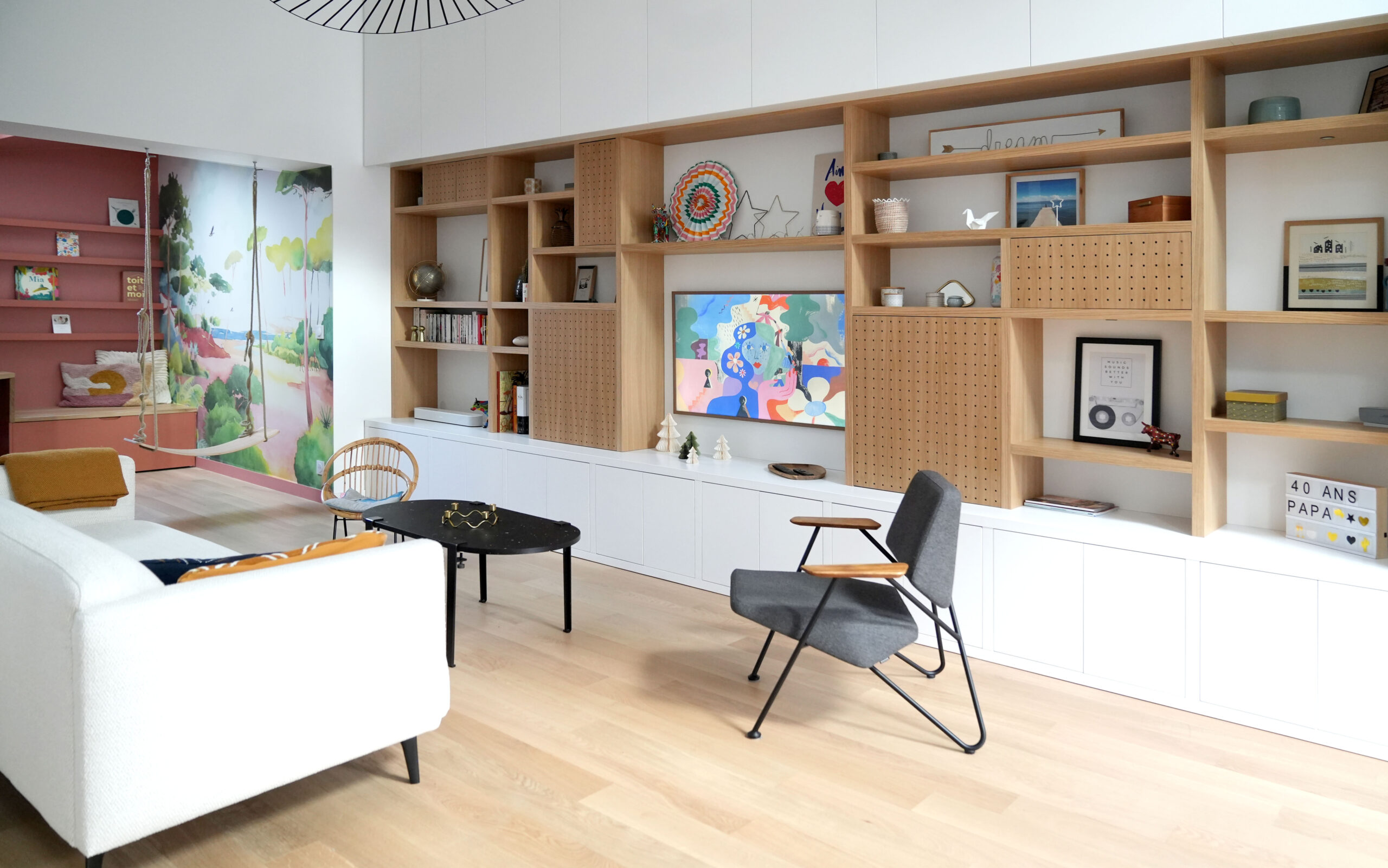
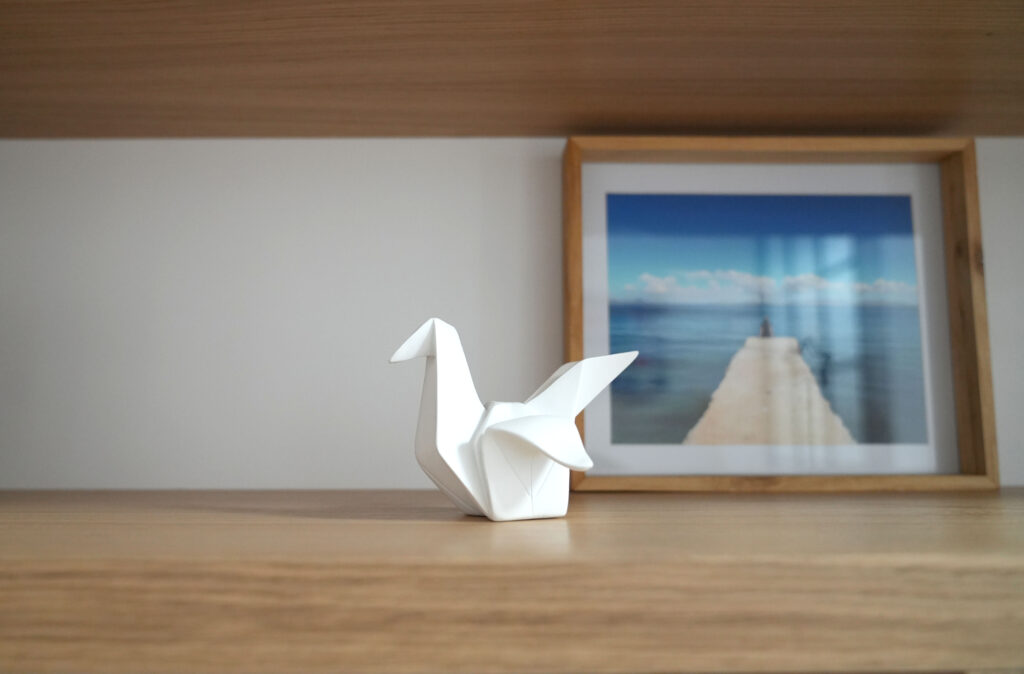
Emma Caron and Hina Akhtar carried out a total renovation. Work began in January with the demolition of partitions. To bring in more light, the windows were changed and velux windows were added to allow a view of the sky... There was a lot of thought put into ..:
+ how to bring in natural light
+ and how to use lighting in view of the high ceilings in some places.
Underfloor heating has been installed and the fireplace completely redone.
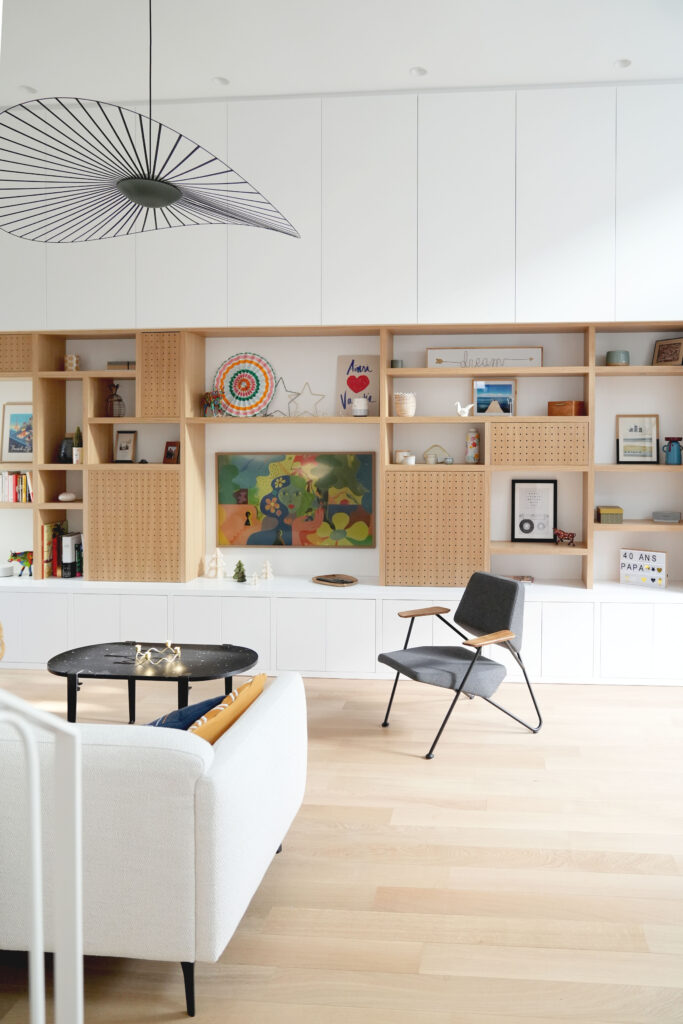
The centerpiece : the library
Thanks to the installation of a glass roof, just beyond the entrance you'll find the centerpiece: the living room with its large library opening onto the dining room.
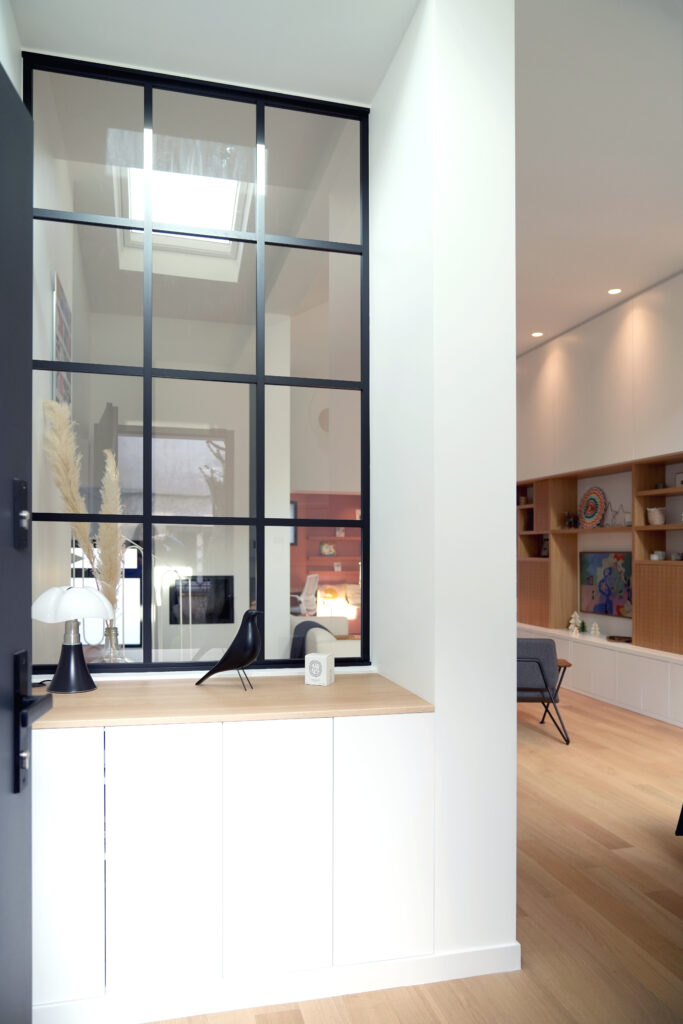
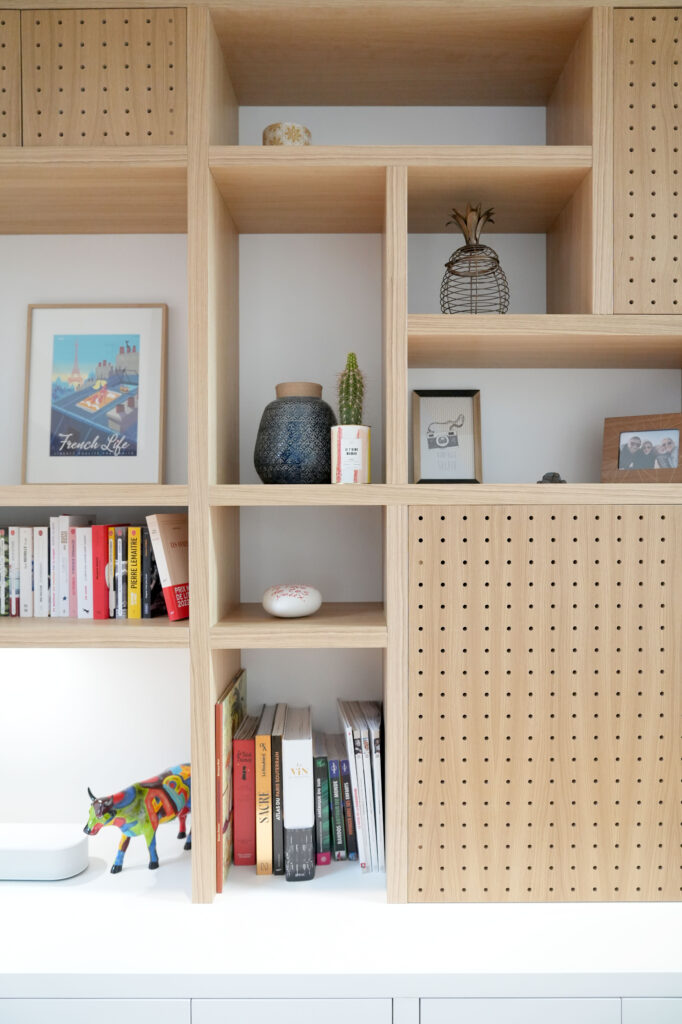
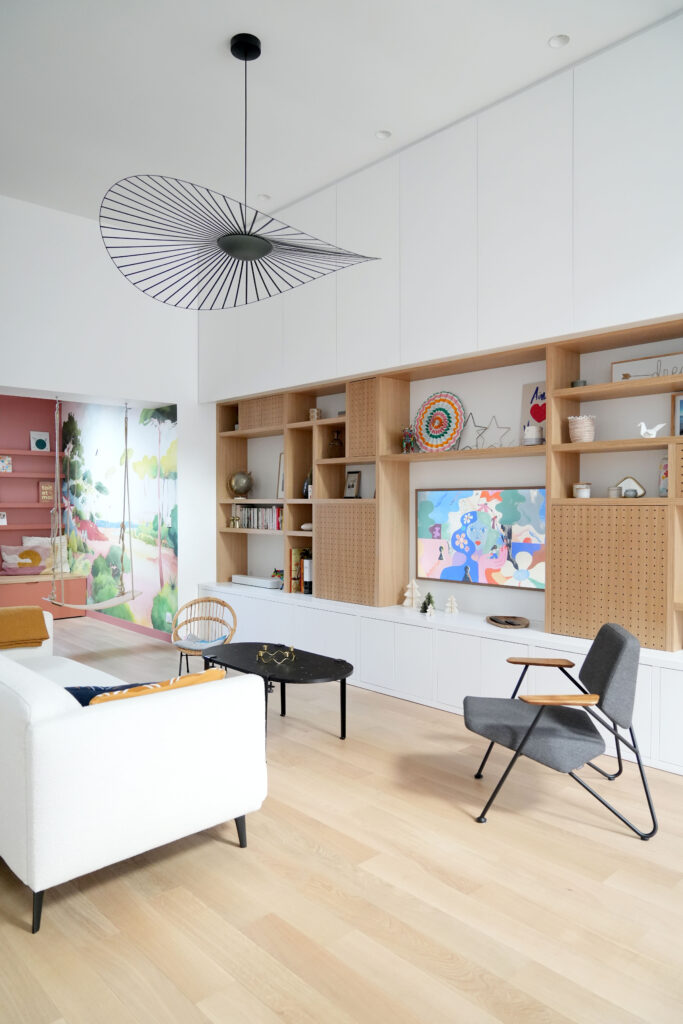
Imagined by the 2 architects, this 7-metre custom-made bookcase by Décot Concept sets the tone. It creates a warm, whaou effect right from the start. It is surrounded by parquet flooring and the fireplace has been converted into an insert.
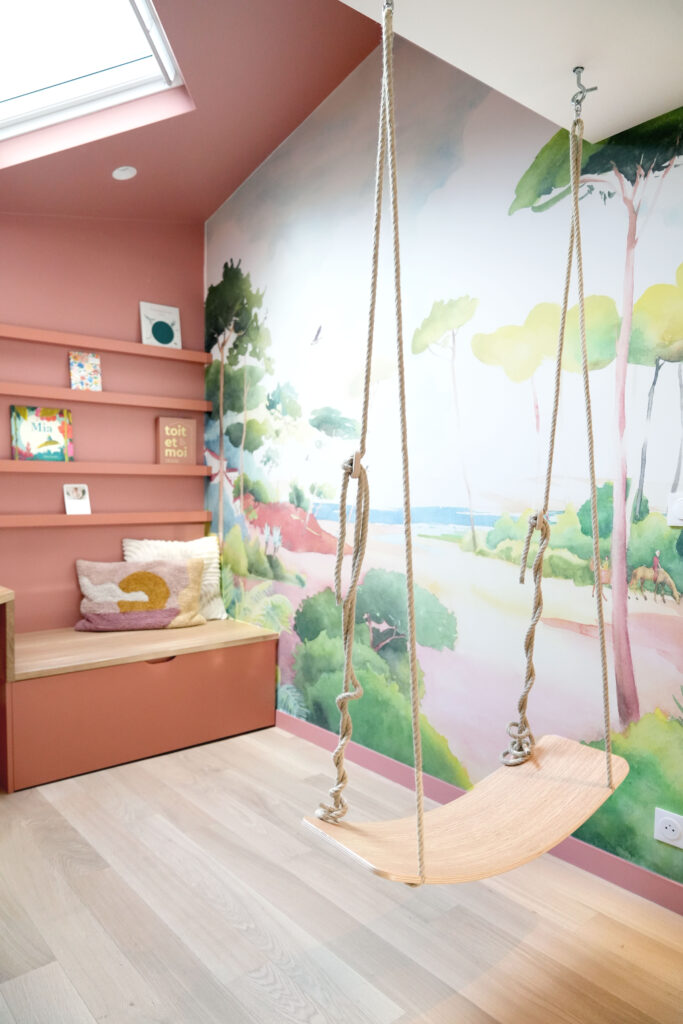
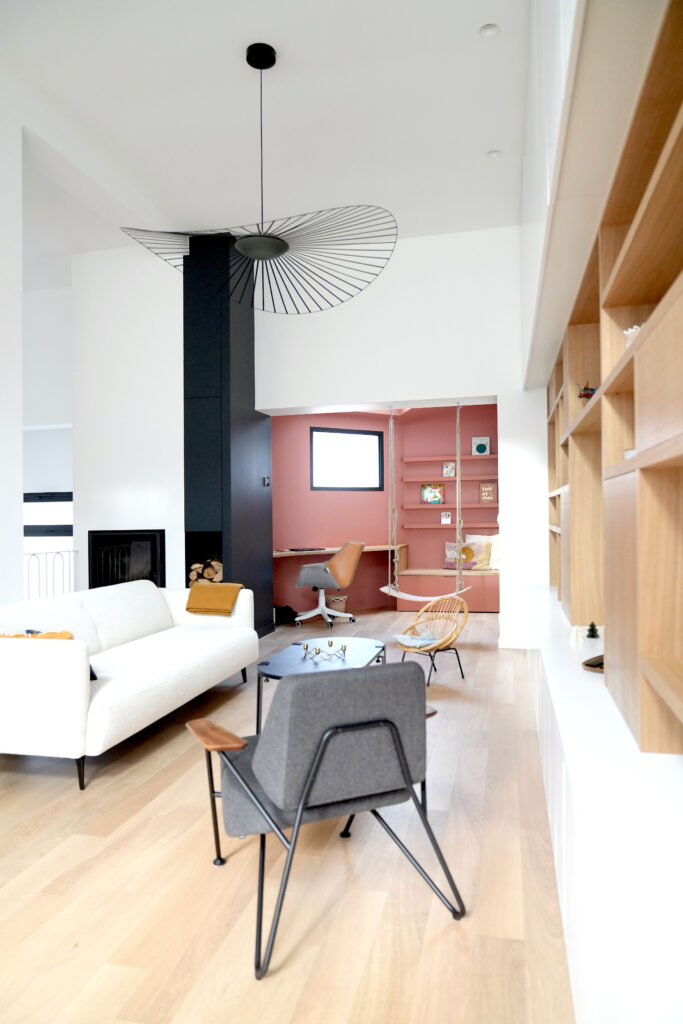
In the large living room, you'll find an office and games area. How is this achieved? Thanks to a terracotta-colored box to visually separate this space. A little extra: a pretty paper by Isidore Leroy. We love the swing by Leg&Go.
Just a few of the highlights of this space: the Bo Concept sofa and the Petite Friture hanging lamp in the living room.
The kitchen
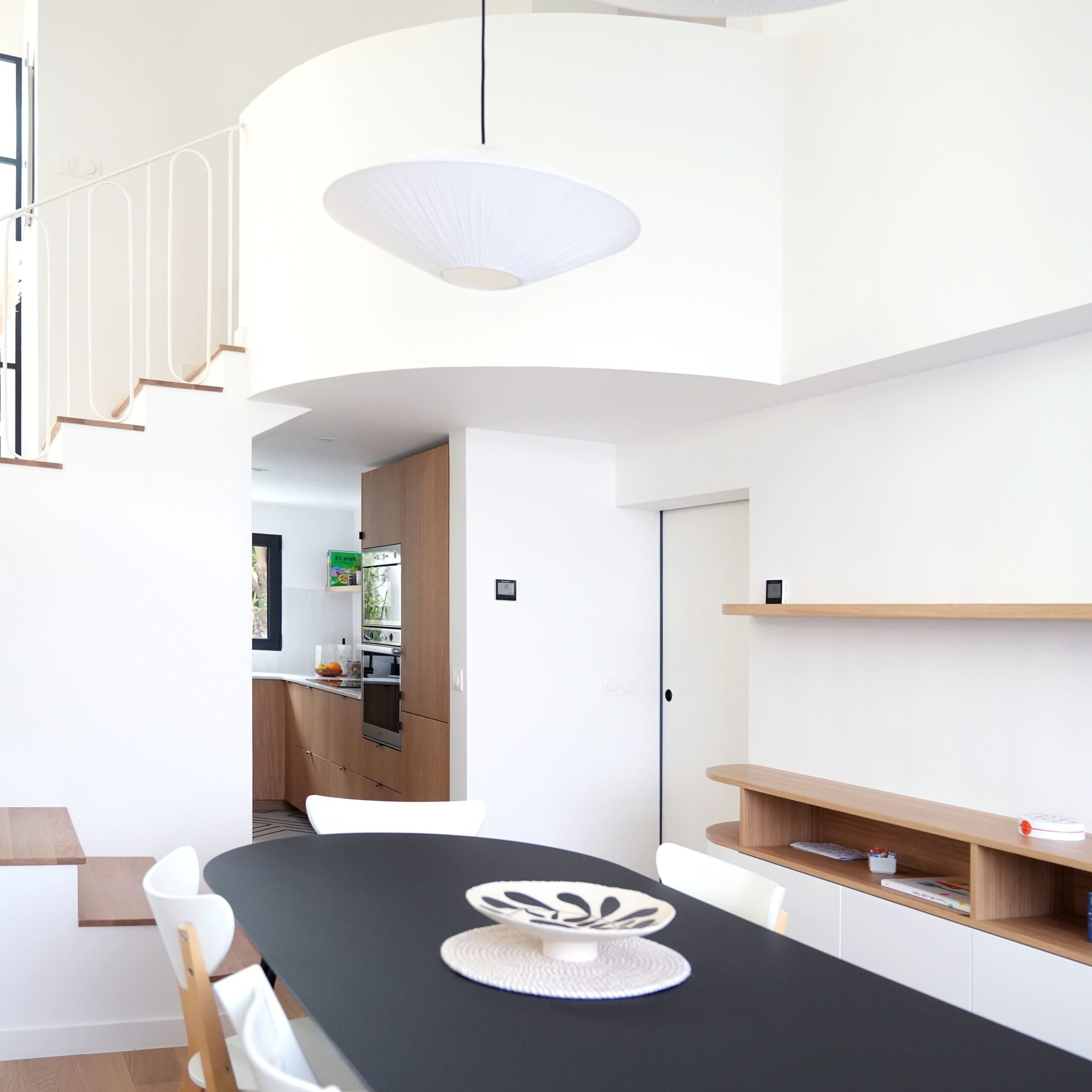
The kitchen has low ceilings. This space is an extension of the dining room. To lighten the room, only wall units, a column and a shelf are used. The china cabinet is located in the dining room. The cooktop has an integrated hood. The sink is located in front of the window to catch the light.
3 tips to remember for a small kitchen :
+ give preference to base units only,
+ think about a cooktop with integrated hood
+ and one or more shelves to lighten the height vs. the height of tall units.
To create a soft, warm ambience, the furniture fronts are purely shaped and in smooth Natural Oak wood. The worktop is a gold-ribbed Silestone Calcatta Gold. The floor is a timeless black and white from Ornament Ceramics.
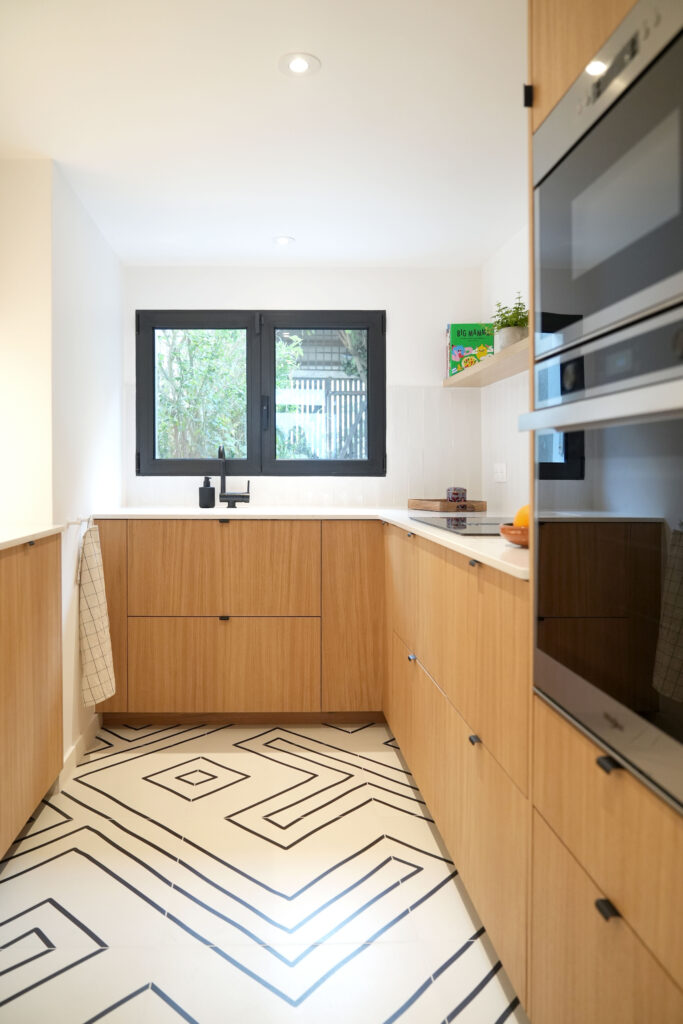
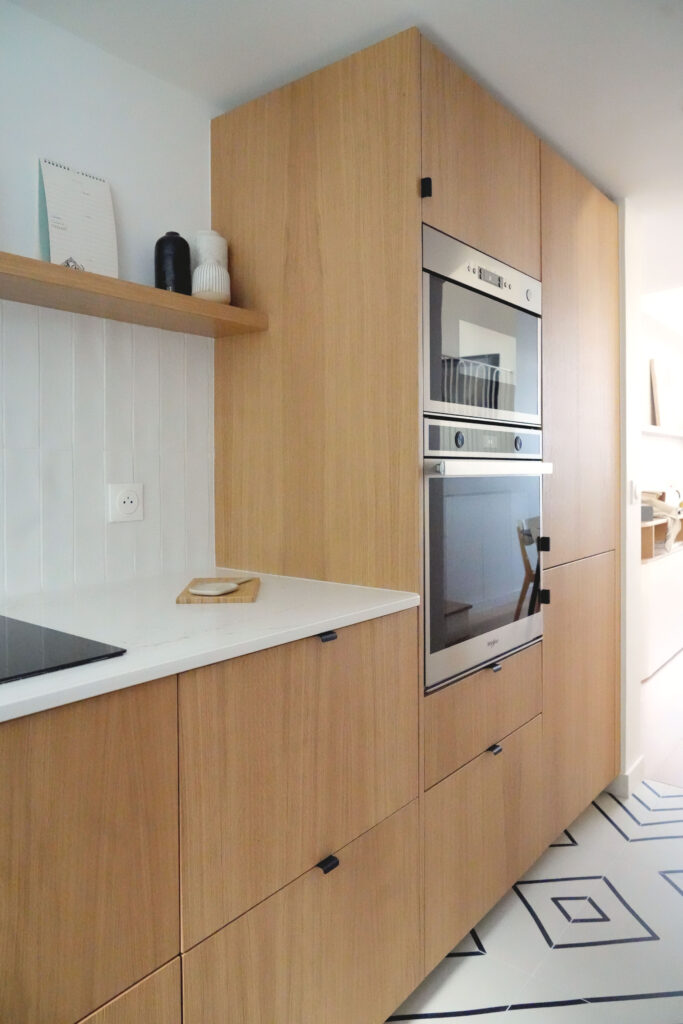
Bedrooms & bathrooms
Finally, the sleeping areas and bathroom are in soft, soothing colors. The master bedroom is a real cocoon: the hanging lamp comes from Georges Store, and the headboard in midnight blue from Ressources.
More inspiration here
