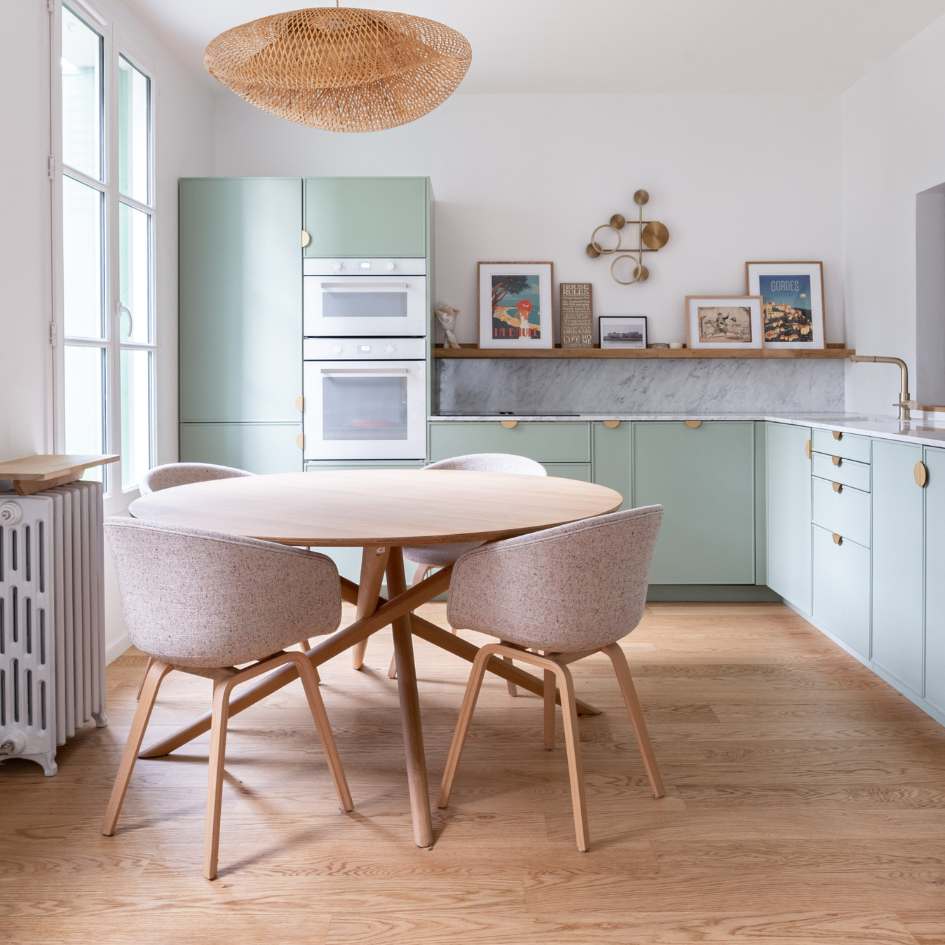The owners wanted a warm, functional and uncluttered kitchen with no tall units. And for the bedroom, a dressing room with maximum storage space while adapting to the existing volume.
A soft and warm kitchen
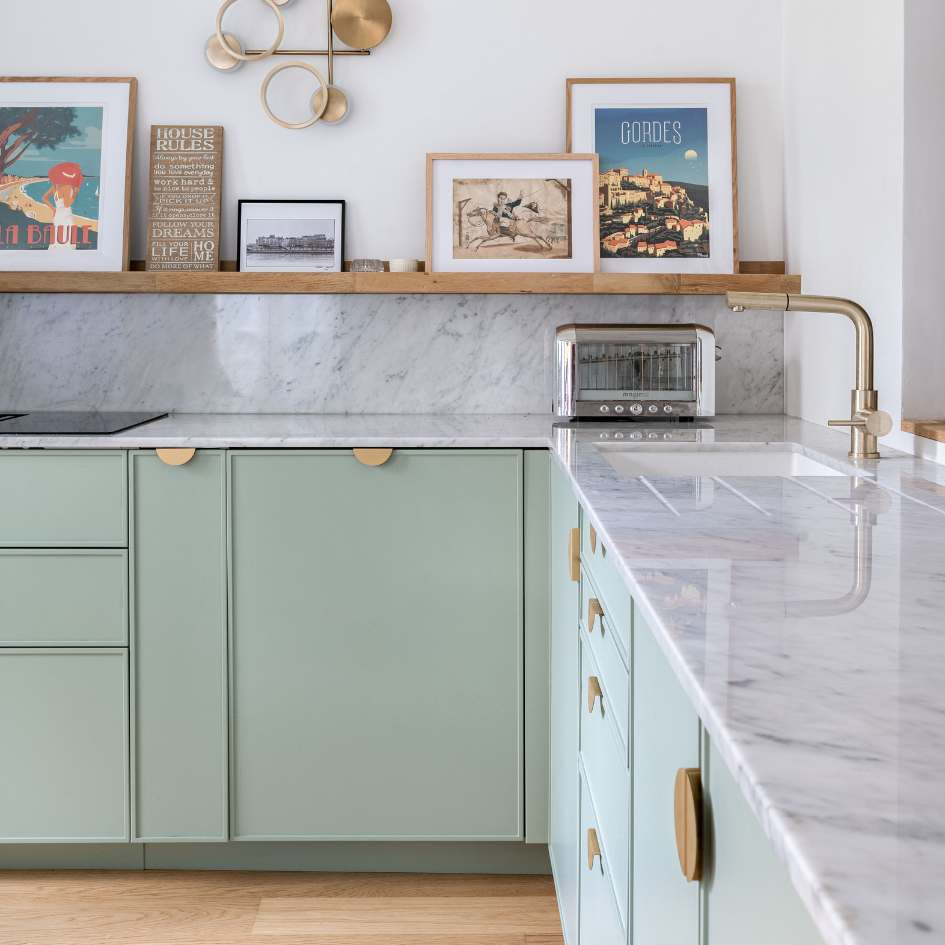
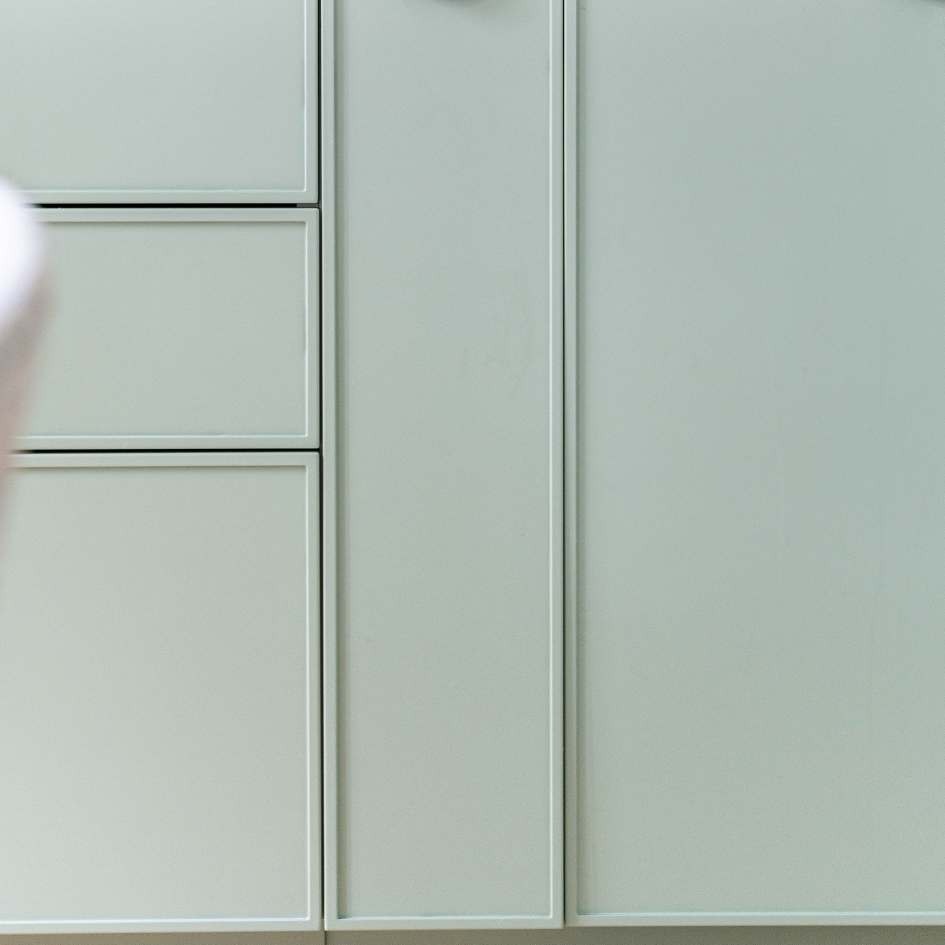
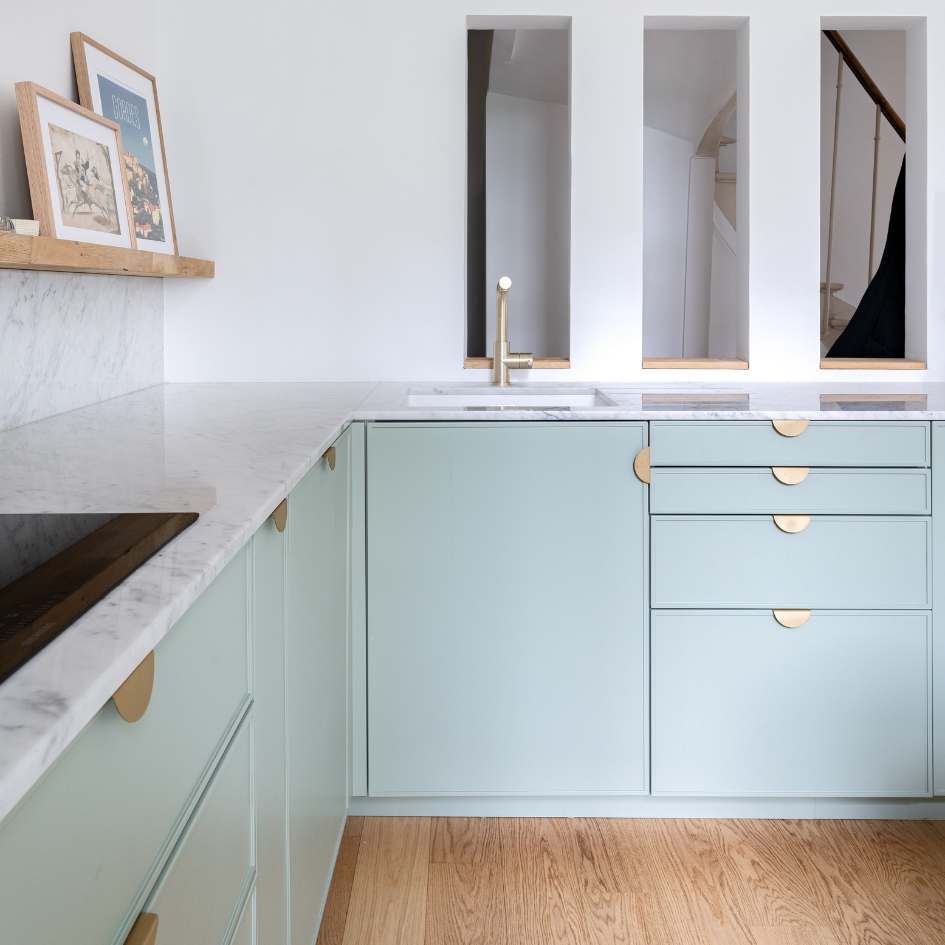
When we bought this house, the kitchen was non-existent. Only the water and electrical systems had been installed. The layout had to be designed with this constraint in mind.
The other constraint was that their Mikado round table from Ethnicraft had to fit into the room, surrounded by these chairs, HAY About a chair, in Bolgheri color.
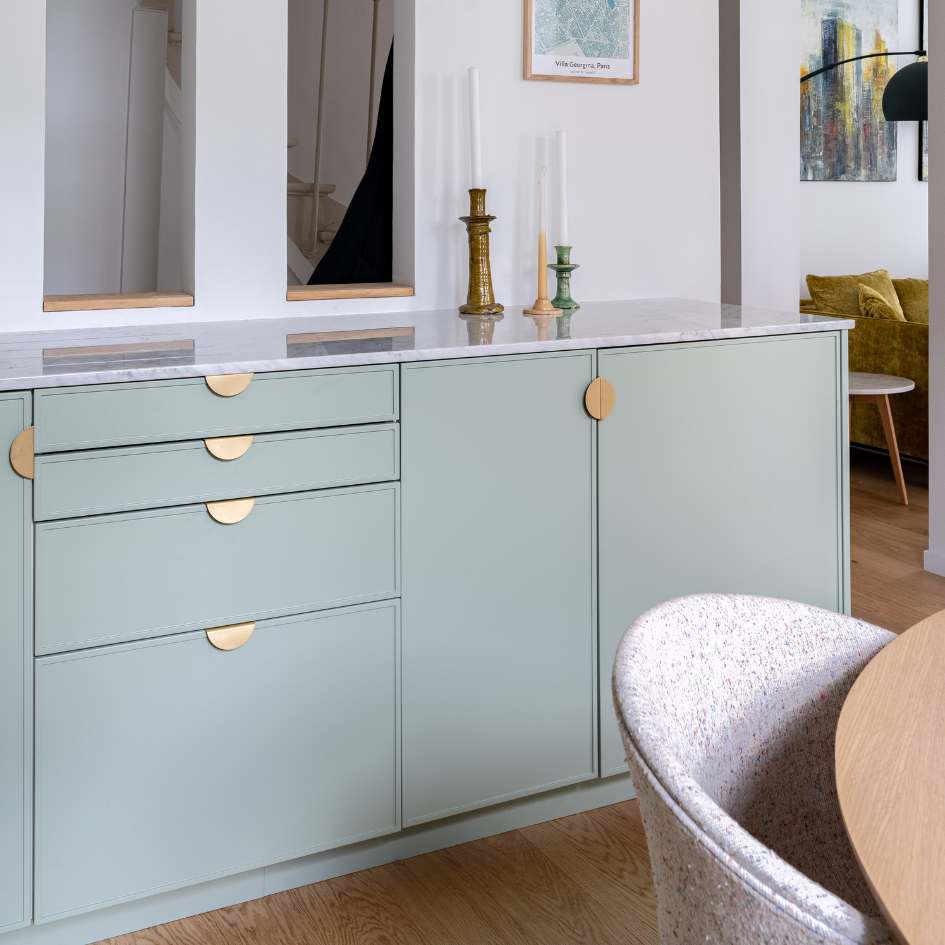
The result is a kitchen with a soft, family-friendly Haussmanian feel. The fronts are in Classique form, with a moulded surface in a 4mm frame. It's timeless, modern and adds character to the space. For the color, we chose our Amande matte lacquer color. A soft, soothing pastel tone. This shade blends perfectly with the brass handles, light quartz credenza and oak parquet flooring.
Master bedroom with custom-made dressing room
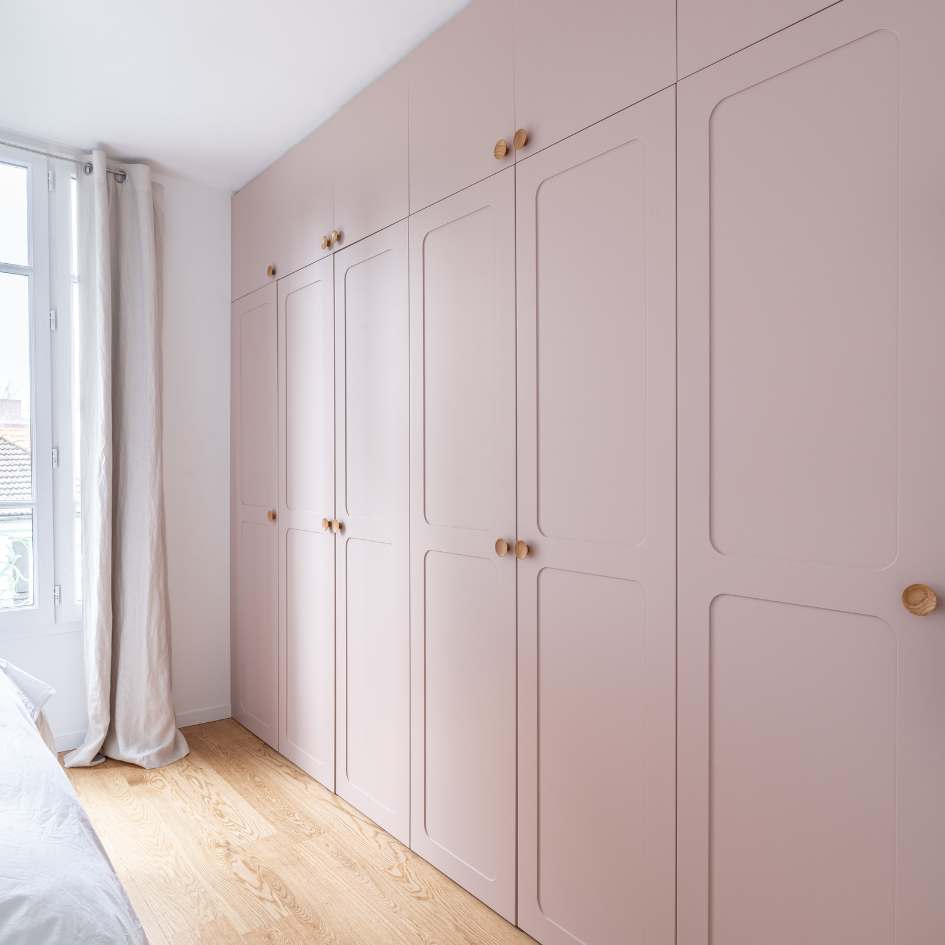
There are many reasons why the owners have chosen to install the master bedroom on the top floor of the house:
- Privacy: The upper floor offered more privacy and tranquility, as it was away from the house's common rooms and especially the children's bedrooms 😉
- View: The house is located in an area with a beautiful view, the master bedroom on the top floor could take advantage of this view.
- Space: The top floor offered more space for a larger bedroom and bathroom.
In this master bedroom, the project was to maximize the non-existent storage space. The design was constrained by the slopes created by the roof. The dressing room is laid out on the entire wall, from edge to edge, right up to the ceiling. How was this achieved ? By using PAX pedestals and made-to-measure.
The doors are in the Classique Pop shape. The surface of this shape is molded into a 6cm rounded frame. The roundness of these fronts, together with our Olympiaoak handles and Rose des sables matte lacquer, brings an immediate softness to this room. The room inspires peace, calm and harmony with its neutral pastel shades of wood, pink and white.
Virginie Jouhanny's advice for your next projects
For the kitchen
Tip No. 1 for any project : think about your specifications :
+ How is my room ?
+ What are my storage capacity requirements ?
+ How do I cook ?
Optimize without overloading. If you have a small kitchen and need a lot of storage space, consider playing with materials and colors to keep the space visually airy.
Don't neglect decoration. For this, it's a good idea to provide shelves for a few frames or houseplants. This is a room where we spend a lot of time.
For the dressing room
Make your dressing room an asset. It should fit in perfectly with the room in which you're arranging it. It shouldn't just be a closet that takes up all the space.
Have fun! Nowadays, a dressing room can also have other functions, such as a built-in desk or a comfortable bench for reading a good book !
Photos by Laura Innocente
