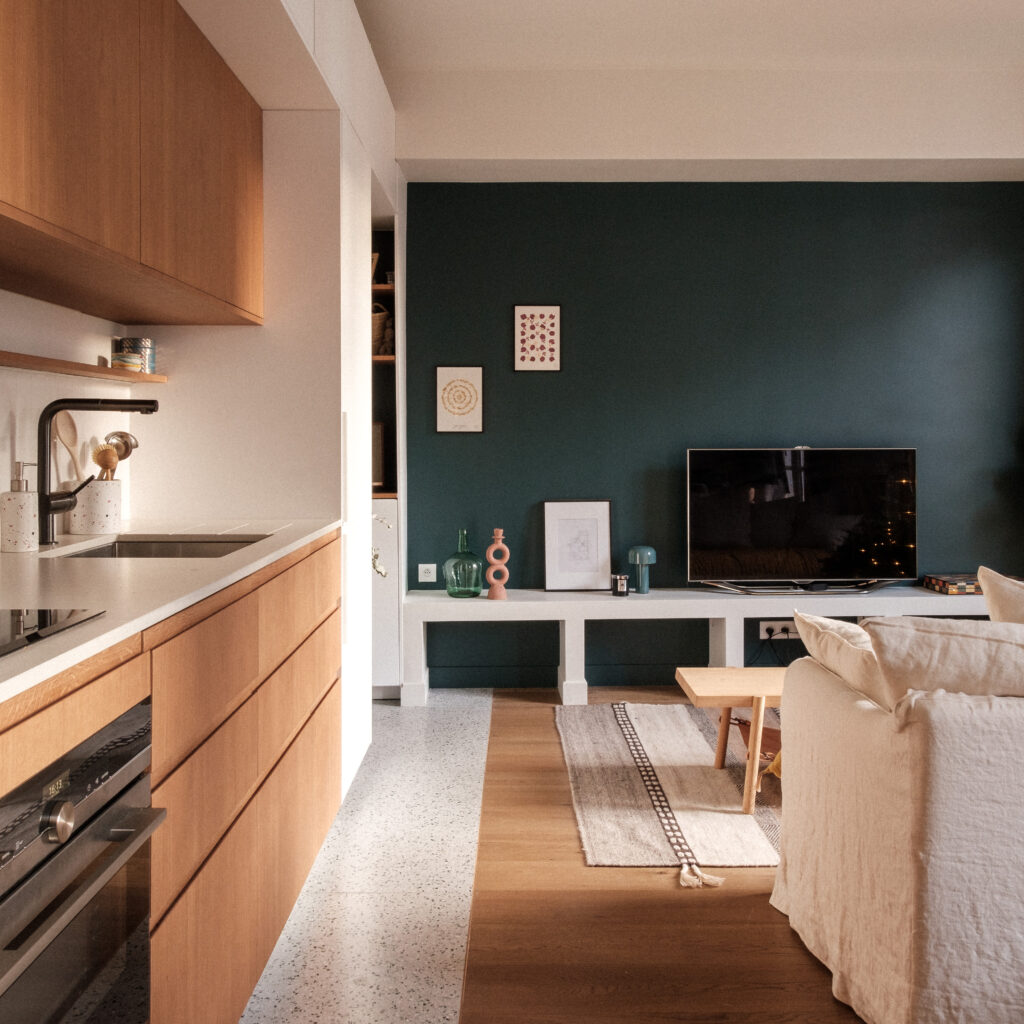Complete renovation of 2 42m2 apartments
This renovation project is located in the Villiers district of Paris. It concerns 2 42m2 apartments for a brother and sister. The special feature is that the 2 apartments are identical in terms of layout and belong to the same building. One is located on the 2nd floor and the other on the 3rd floor. The idea was to use a similar floor plan but with 2 different atmospheres. To achieve this, Romuald Fontaine, the architect on this project, optimized the volumes by rethinking the overall organization to enhance the living areas.
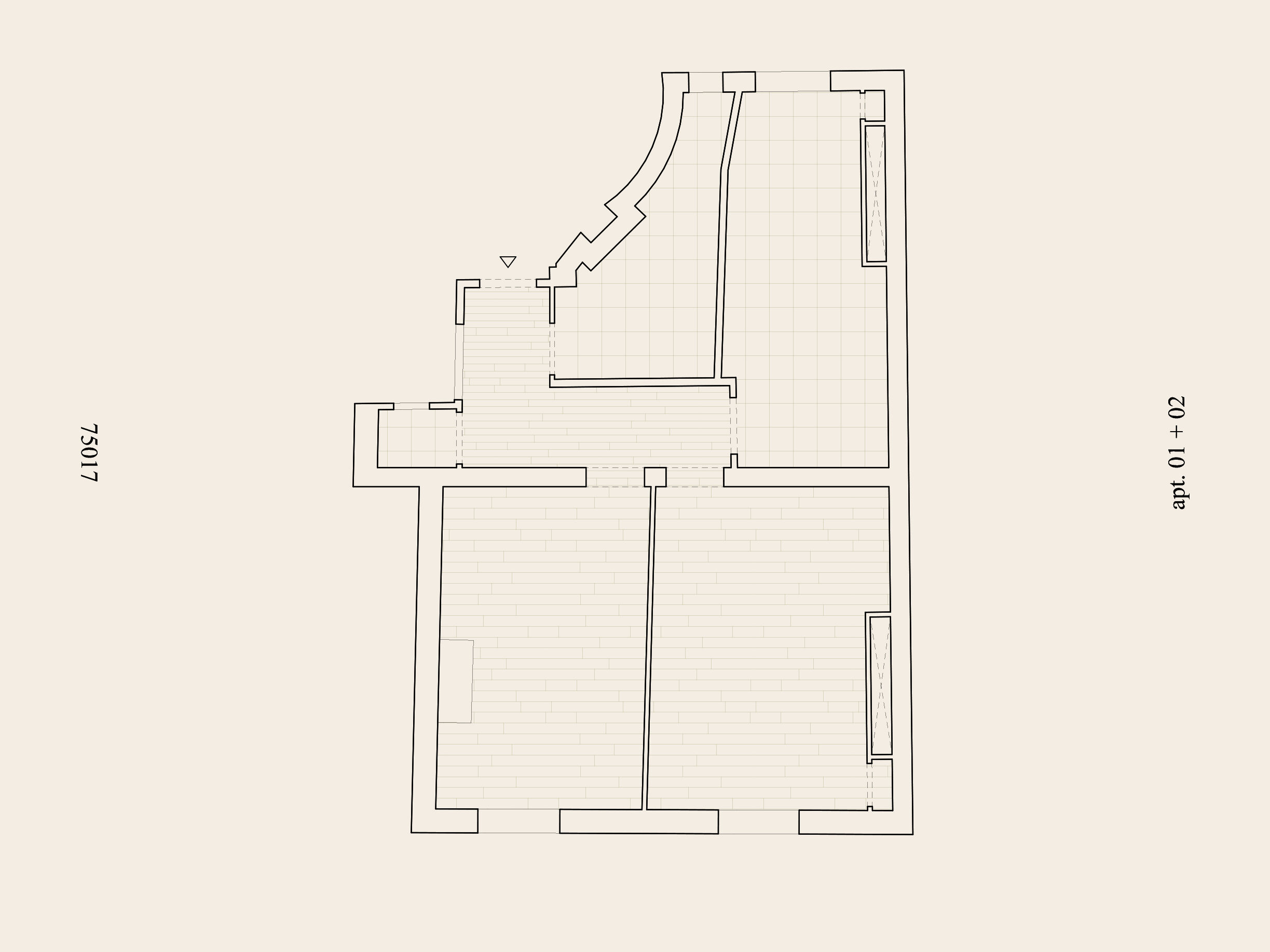
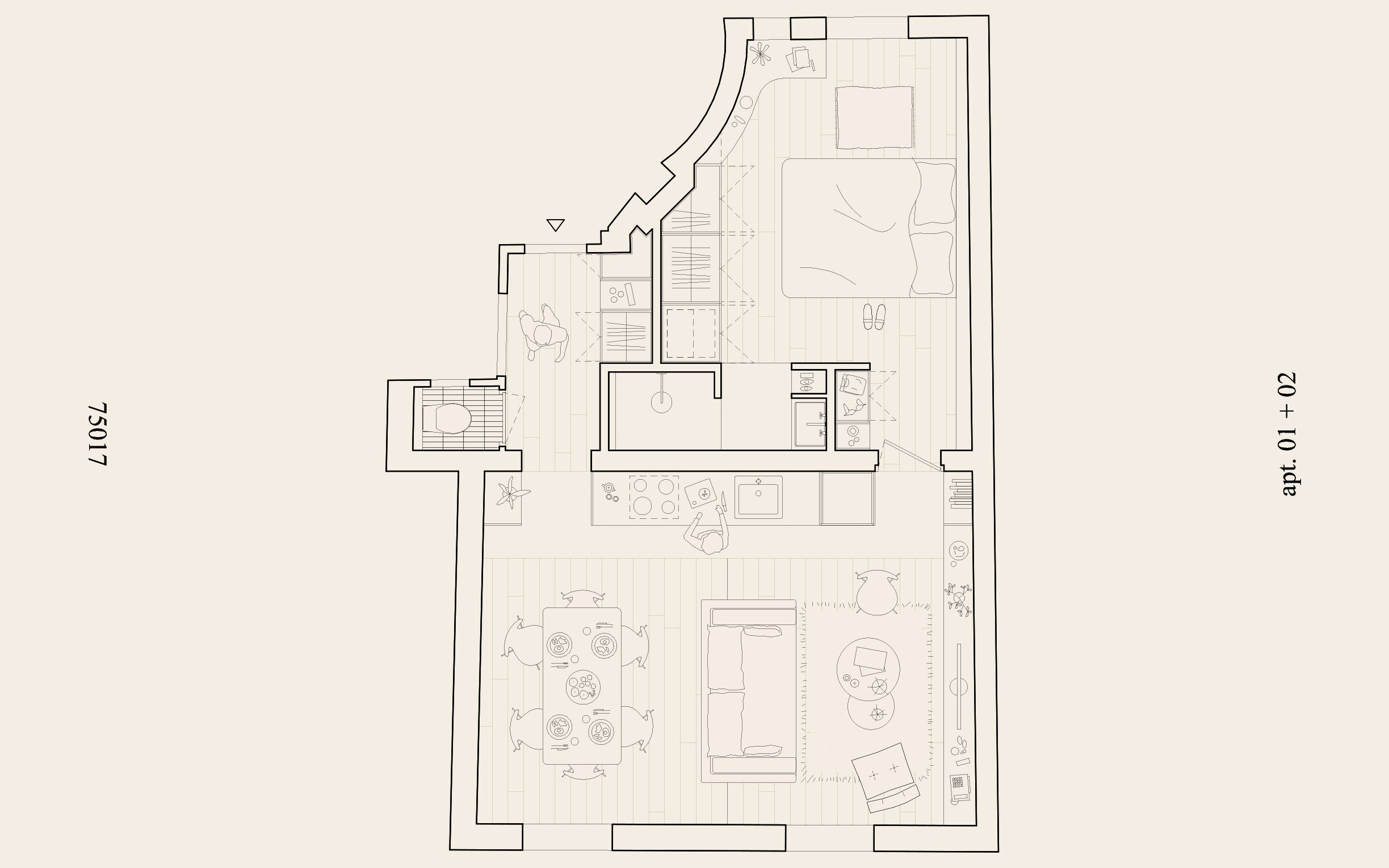
Result : 2 apartments with the same new layout but 2 different styles.
Apartment 1 : an all-wood kitchen
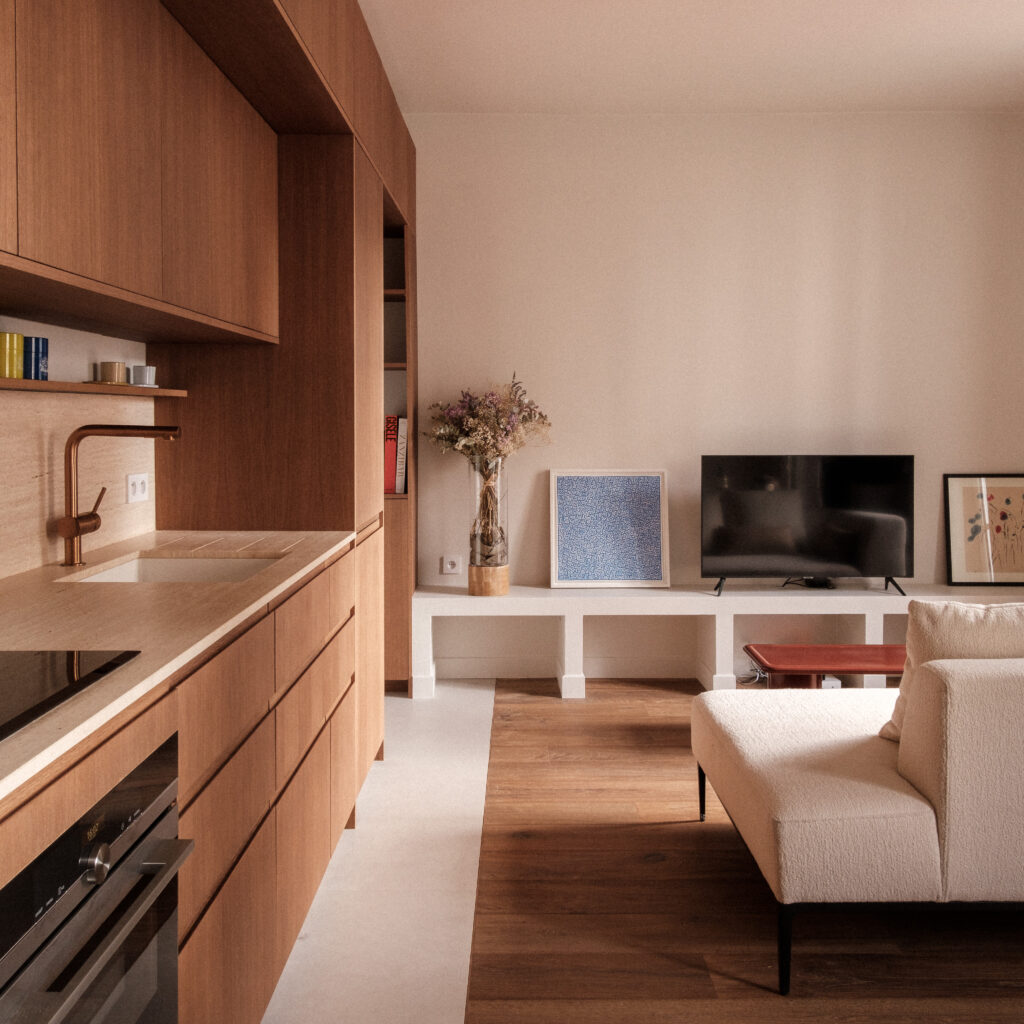
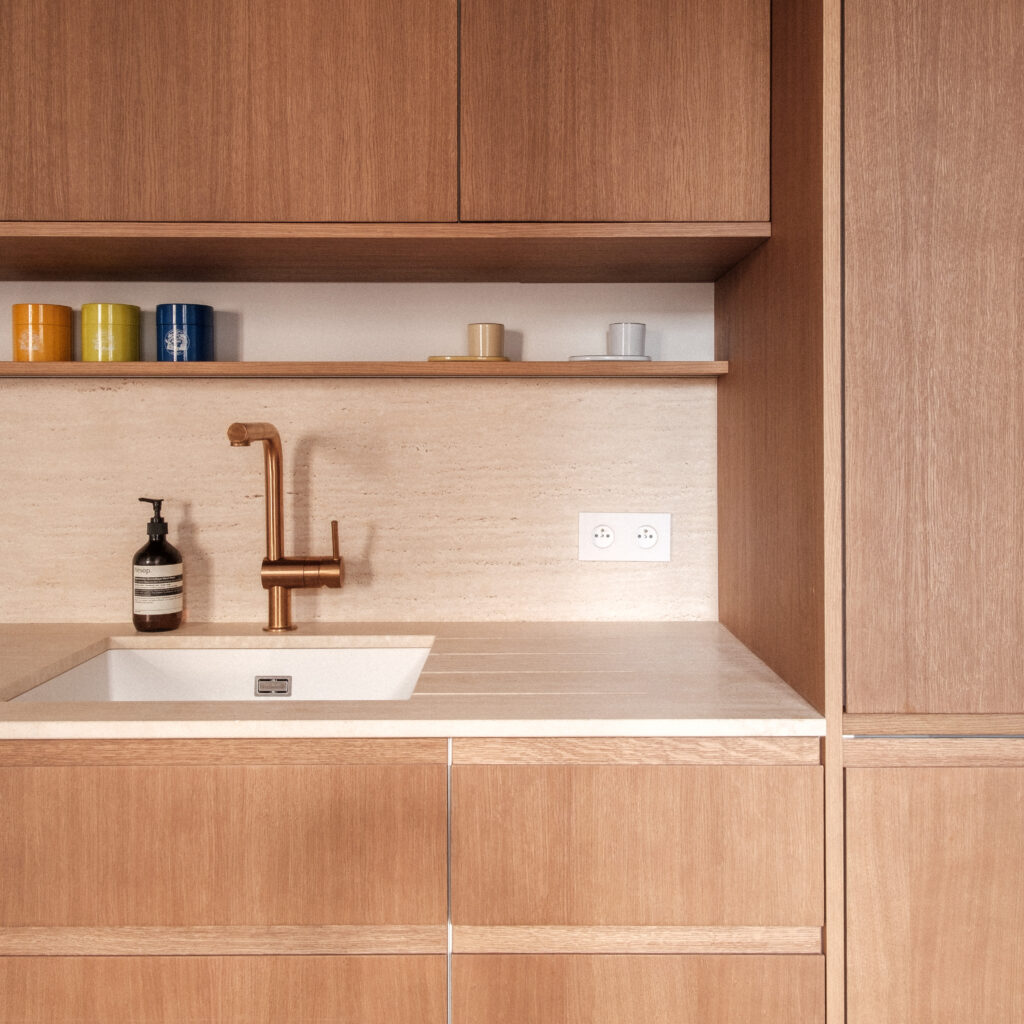
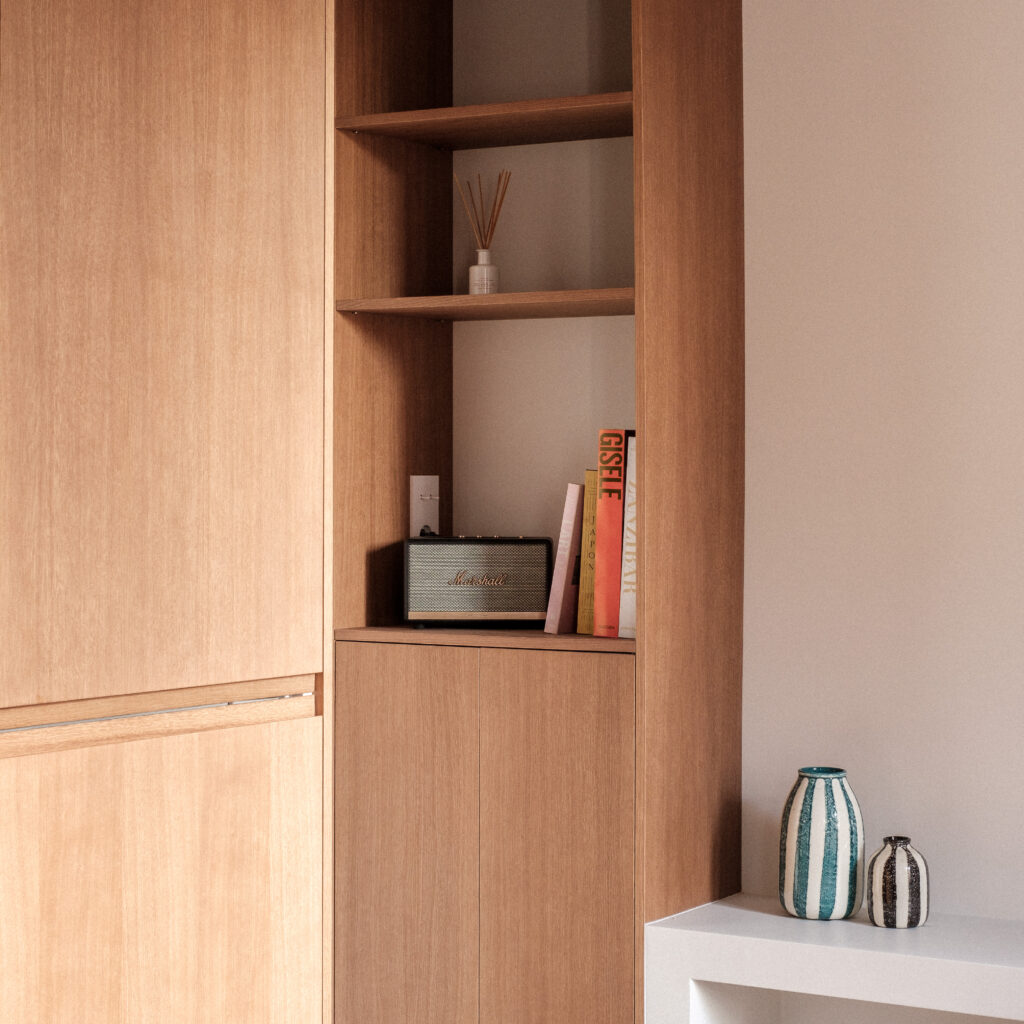
In this apartment, the kitchen, which opens onto the living room and dining room, is fitted with our Moderne fronts, with integrated handholds, in Arabica-colored oak. As an extension of the kitchen, the entrance and hallway are fitted out with custom-made shelves created from the same wood as the kitchen fronts. If you'd like to make your own storage units and shelves, you can do so by ordering undrilled fronts or made-to-measure panels from us.
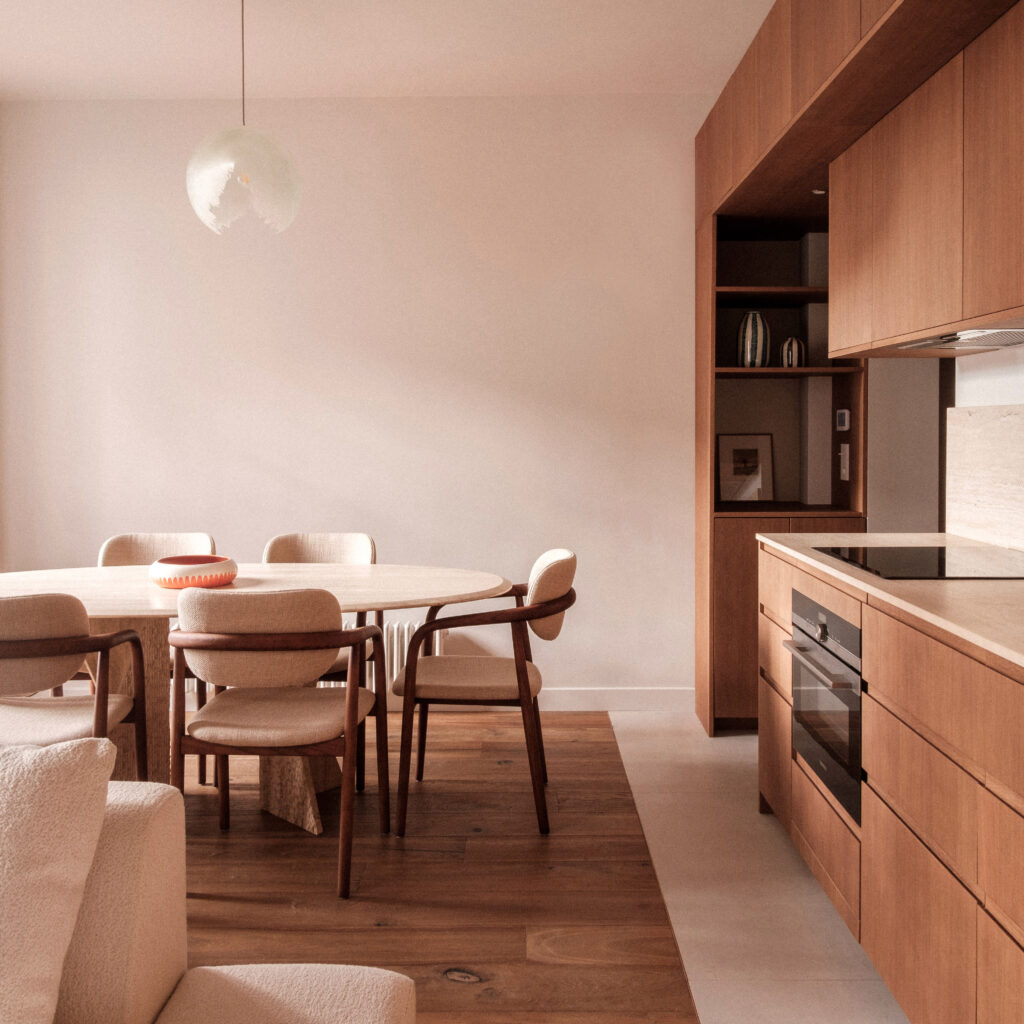
The living room, with its 2 windows facing the street, is very bright. To bring in the light, the furniture and worktops were chosen in light tones. The antique dining table and worktop are in travertine. There are also table chairs by Pols Potten, Galerie Isabelle Laverny. An NV Gallery sofa for the living room in beige/white tones.
In terms of decoration, the living room is given a touch of color. With an AMPM stool and a Daniel Schofield coffee table, Conran Shop.
The living room and dining room have parquet flooring(Parquet Koval). The kitchen area is bordered by a floor from chez Surface.
Apartment 2 - Light and color
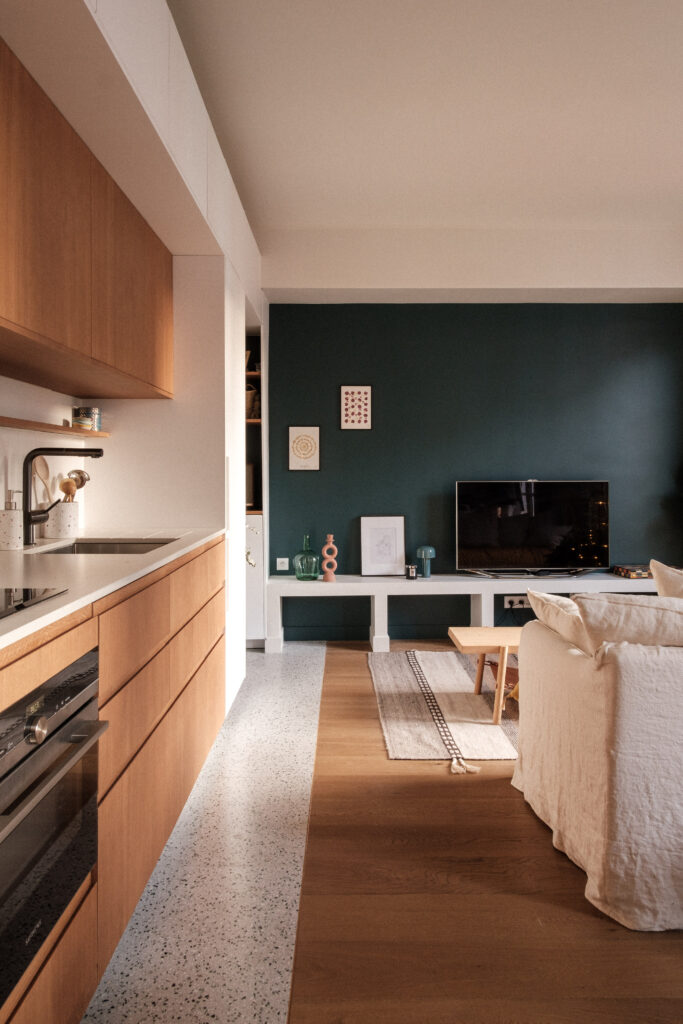
In this 2nd apartment, the customer's wish was to have a light and airy kitchen. The choice was therefore for a kitchen in Smooth Oak Arabica Moderne. As for apartment 1, but with a line of white high cabinets for contrast. The same white is used for the furniture in the entrance hall and corridor leading to the night space.
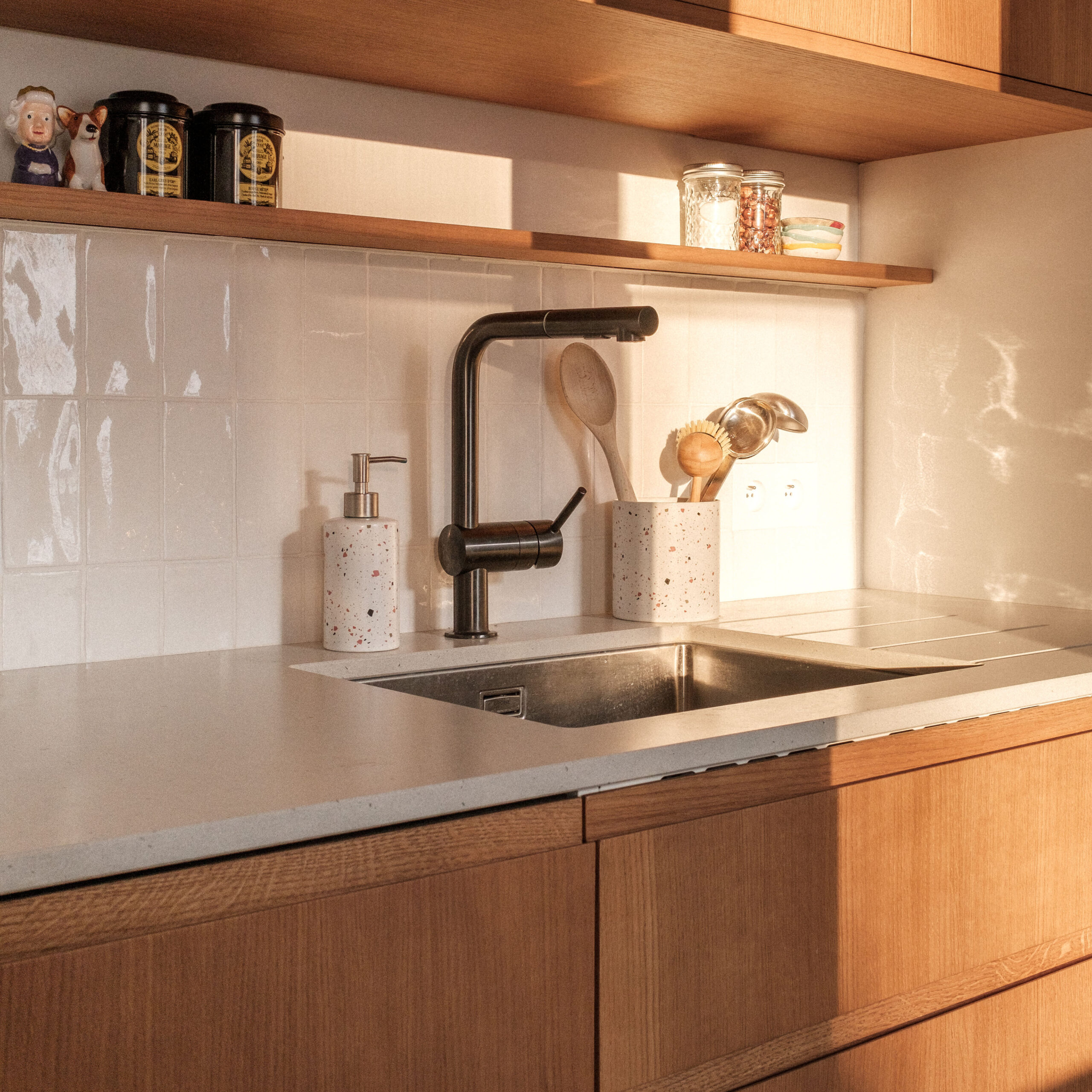
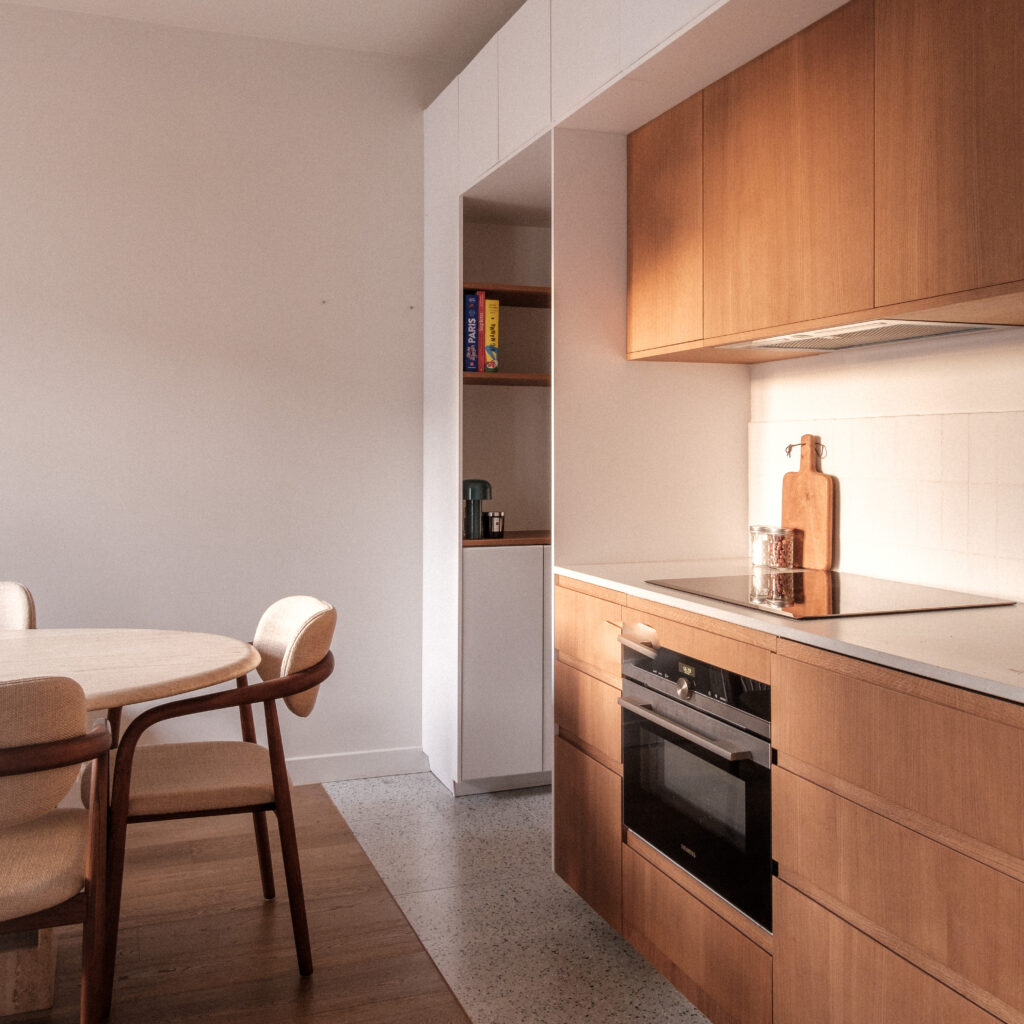
To add brightness, the worktop is in white quartz and the white tiled credenza comes from Casalux.
For a touch of color, the living room wall is painted midnight blue.
The bedroom and bathroom
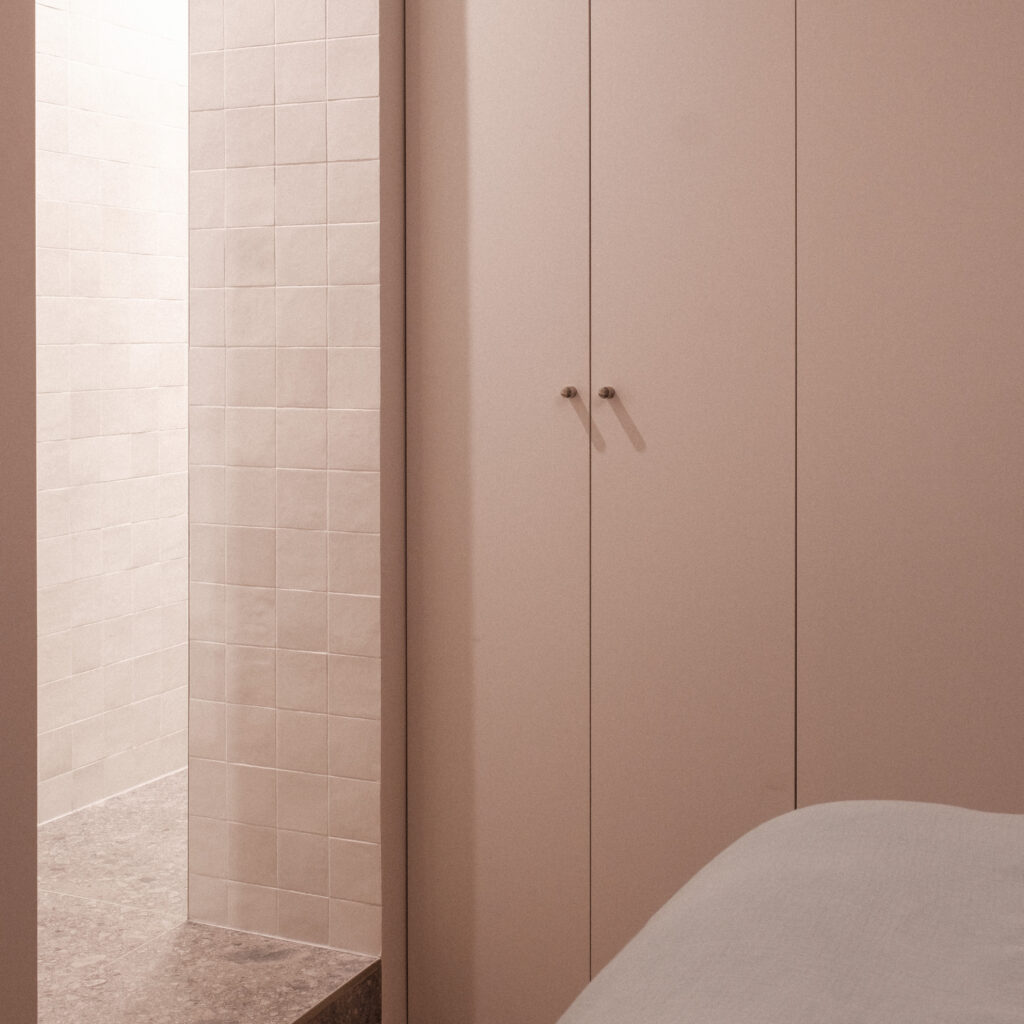
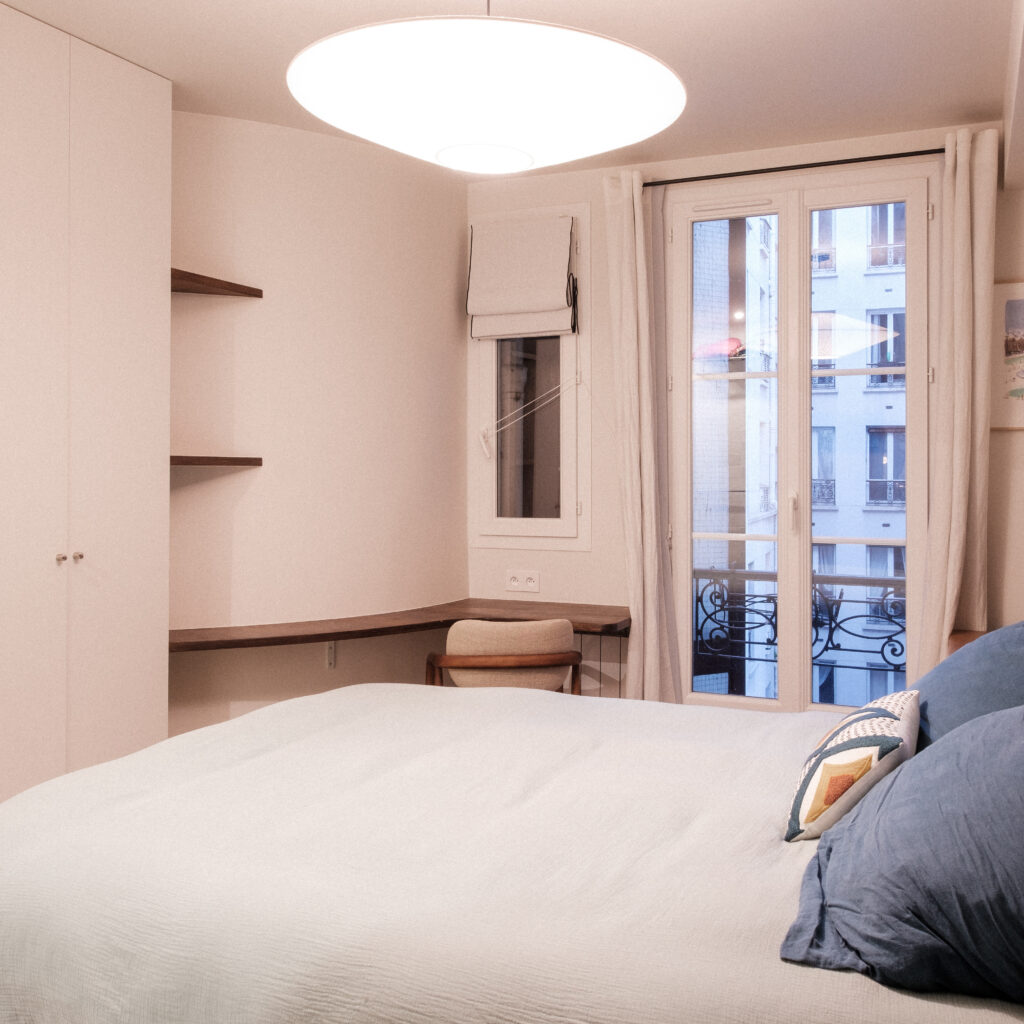
The sleeping area has been designed to provide storage along the entire wall, with a large dressing room and a small, custom-designed office area. The bathroom, which opens onto the bedroom, is tiled with Marazzi Zellige and the floor with Surface Ceppo di Gre tiles.
Romuald Fontaine's technical details on this project
"For this project, the new floor plan for the 2 apartments was designed around a wet block that groups together the kitchen and the bathroom. It's like a kneecap around which the different spaces are articulated: the entrance hall, the living/dining room and the bedroom.
The creation of 2 new openings in the central load-bearing wall, and the removal of the old chimney flues, have improved the flow of traffic and enhanced the new entrance, which now opens onto the living room.
Work carried out by Emilion Rénovation.
Photos by Camille Huguenot
