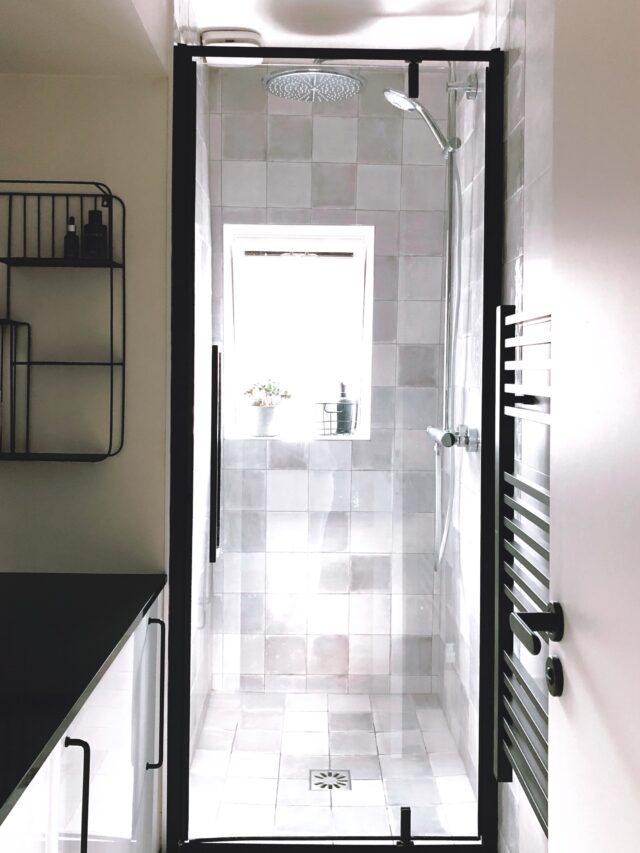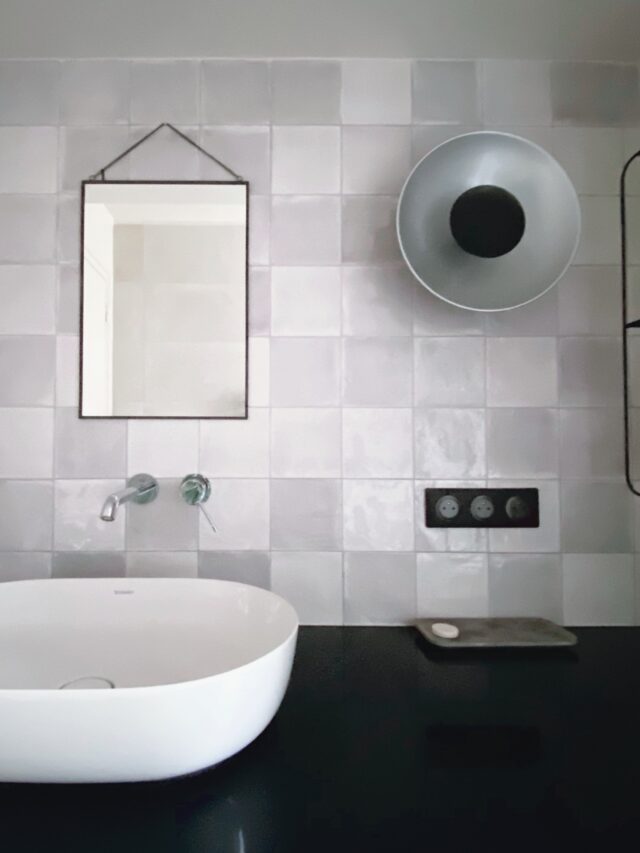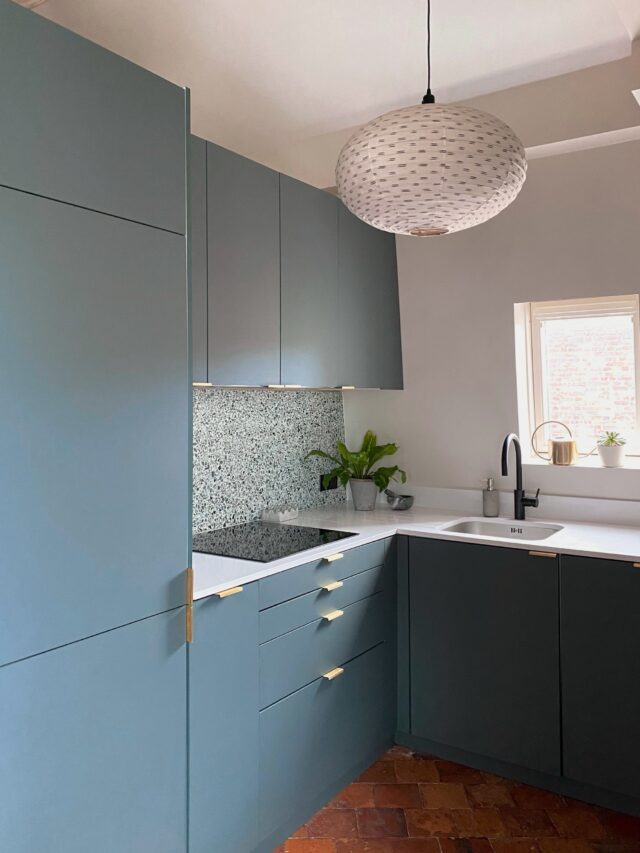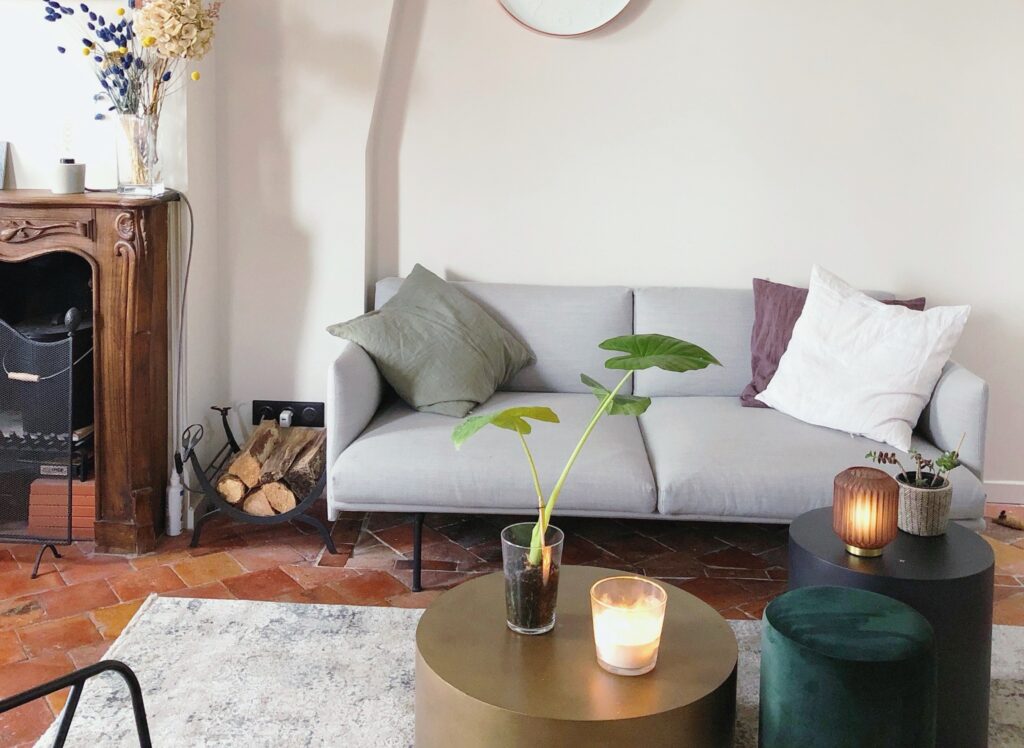
How do you transform a small Parisian 2-room apartment into a cosy home?
How do you create a mezzanine to create an extra room?
Are you looking for inspiration to furnish an apartment and add volume to your small spaces?
This is the challenge set by interior designer Laura Louvignes by rehabilitating a poorly arranged property and giving it a simple, efficient ergonomic layout.
She was able to create space by gaining an extra room thanks to a well-designed mezzanine. All without weighing down the volume of the living room, giving it an airy feel.
Laura Louvignes' added value is her human vision that accompanies a project: "You have to reassure the customer, give them attention. Let yourself be carried away by the space, propose new solutions".
You'll see that in the layout of this small apartment on the 6th floor of a Parisian building, everything has been designed to make you feel at home.
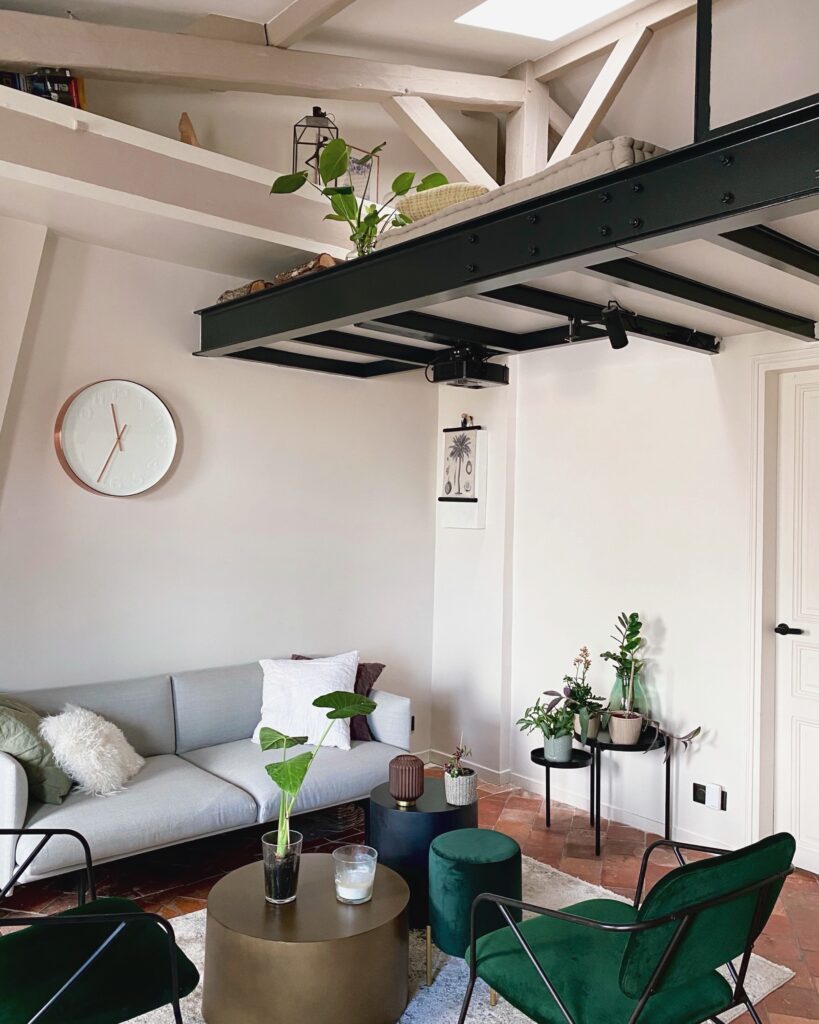
Living room with high ceiling
We begin our tour in the living room. The central room is bathed in natural light thanks to its two large windows. They offer a breathtaking view over the rooftops of Paris.
This bright, walk-through apartment benefits from a triple orientation: a south-facing window (two small velux windows that light up the bathroom); an east-facing window in the bedroom; and a west-facing window for magnificent sunsets.
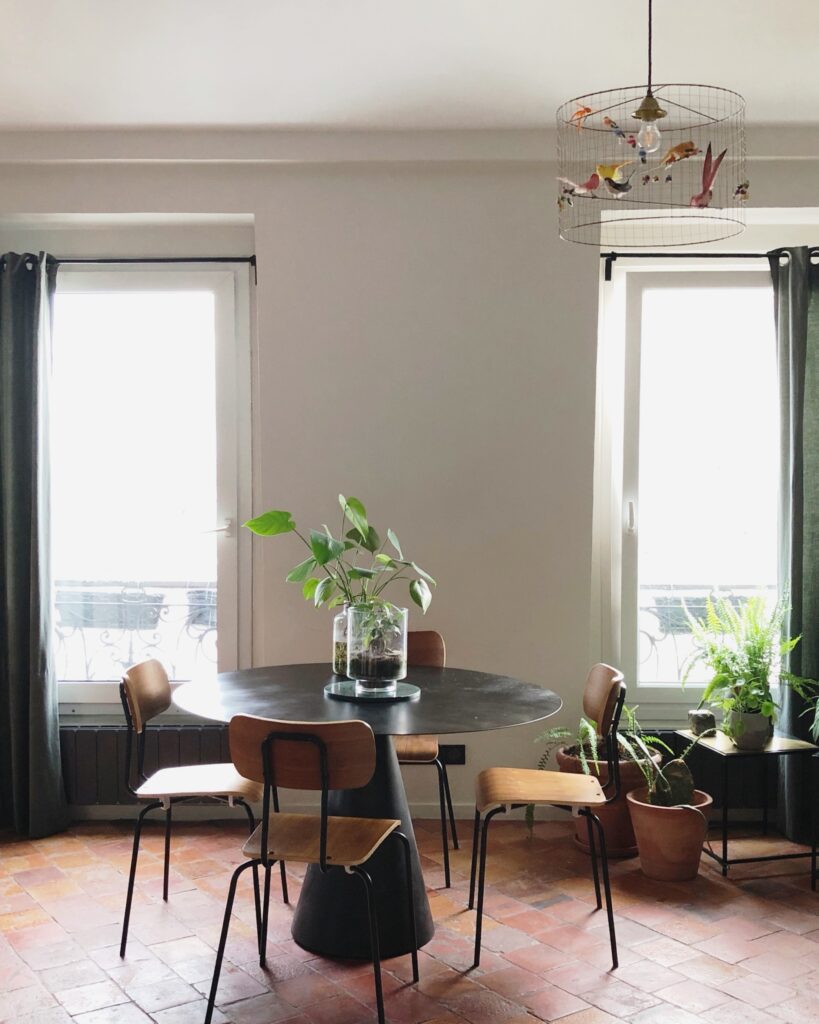
The room boasts an impressive 3.80-meter high ceiling, giving a direct view of the original wooden framework and the newly-created metal one.
The most atypical thing about this Parisian apartment is its carved wooden fireplace , which still works. It lends an authentic character to the room.
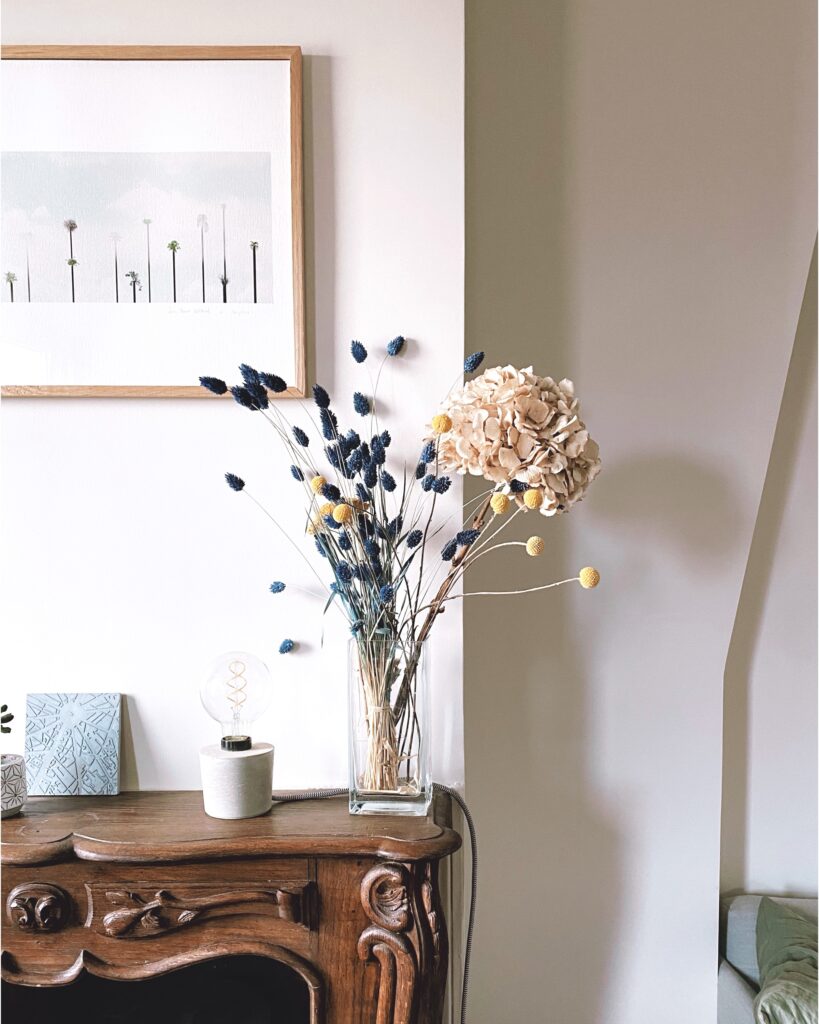
The terracotta cobblestone floor gives this property a charming feel. We feel as if we've entered a house on a roof.
Ergonomic bathroom
The style is sober and simple. The basin Duravit and storage on the left, the shower at the back. There's no doubt that this small, functional bathroom offers all the comfort you need for a shower with a view.
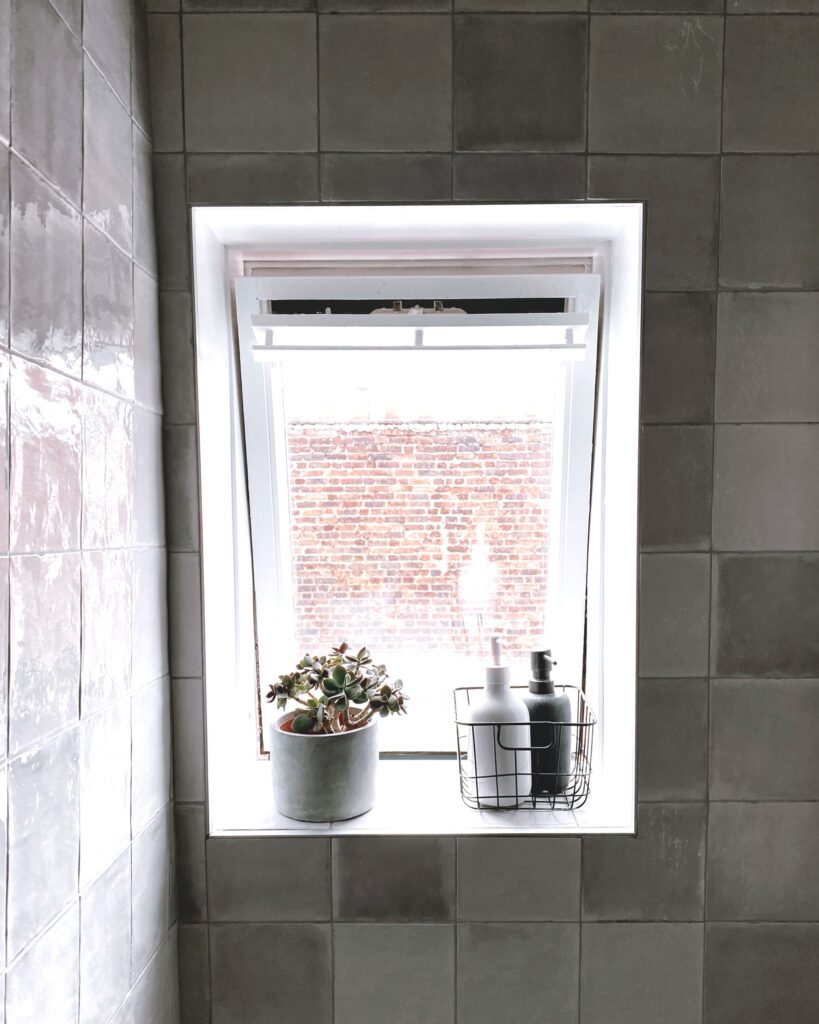
The storage space on the left-hand side is practical, and the choice of colors is sober.
Visit Bocklip door fronts door fronts are white. The worktop is black, to echo the shelves, shower screen and radiator.
Last but not least, the tile chosen is a cameo of light grey and beige, giving unity to the room.
Balanced, harmonious cooking
This open kitchen gives the impression of being set back.
Its strong point: it doesn't encroach on the living room.
His custom-made furniture with adapted and shallow cabinet depths was made using Ikea pedestals.
To match the red color of the terracotta bricks on the floor, the Bocklip doors were chosen in Soft Touch Commodore Green.
This material offers a soft contrast. The hue is a reminder of the many plants in the apartment.
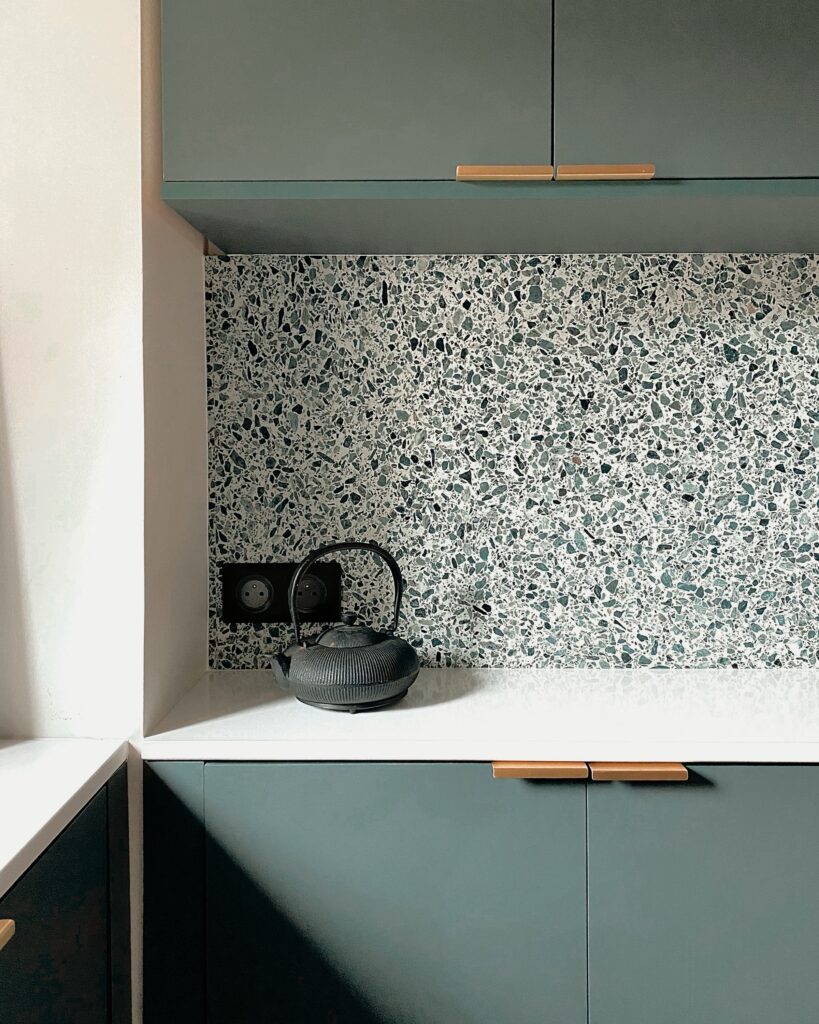
The sublime terrazzo credenza blends perfectly with the white quartz worktop and Franke stainless steel sink.
Granito is found on both sides of the kitchen. It links the upper and lower cabinets.
Natural materials in a cosy bedroom
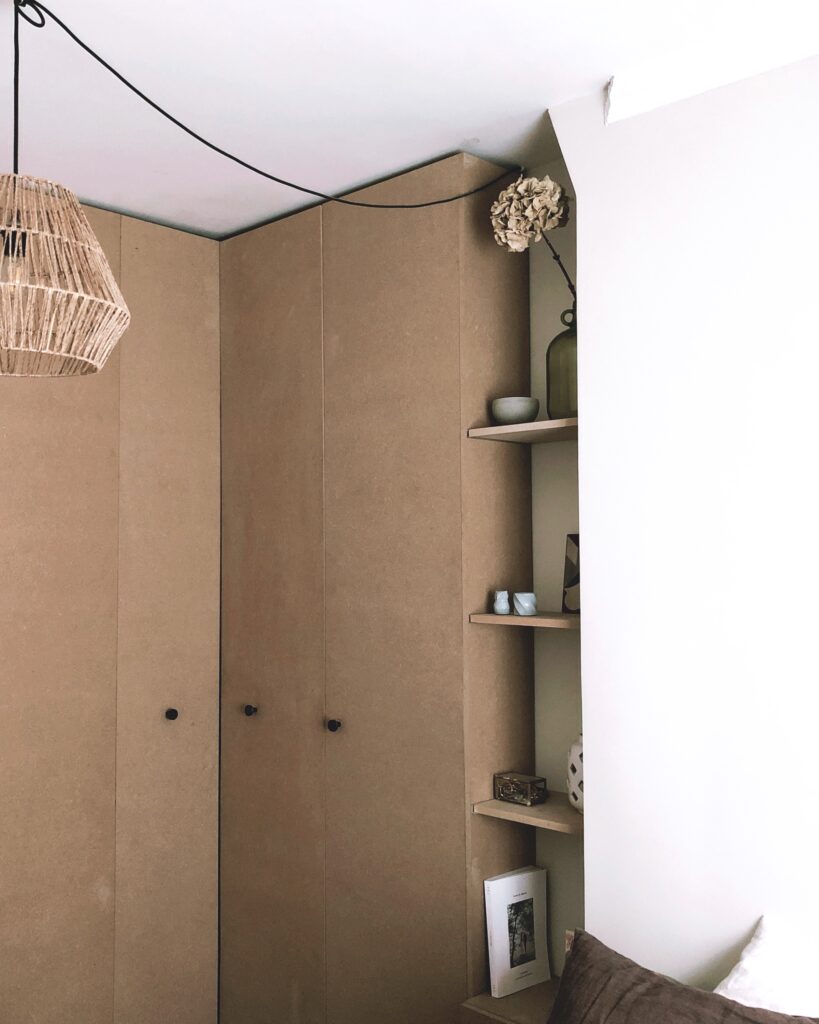
To the left of the entrance is a bedroom with a single bed and dressing room.
However, our eye is drawn to the choice of materials and raw materials.
Here we find a functional dressing room with doors in "médium" wood panels. The rendering has won over our customers.
The rest of the decor is minimalist and warm.
Wicker hanging baskets and linen bed linen add simplicity and character.
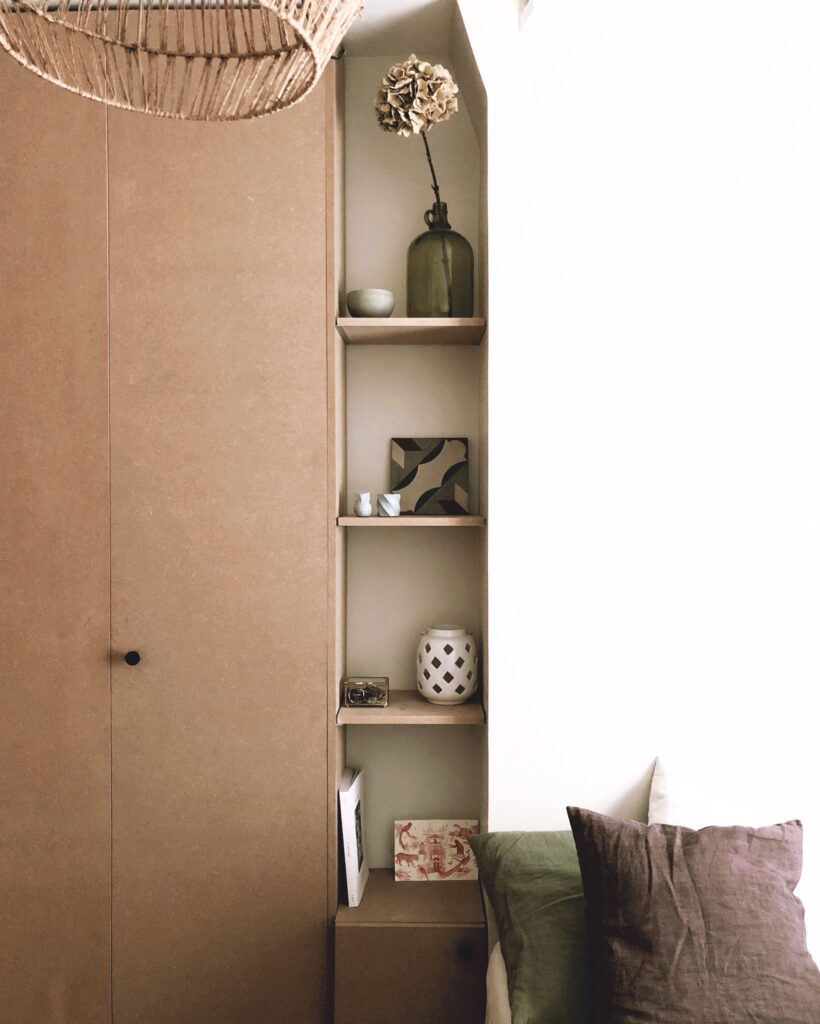
Creating a mezzanine and saving space
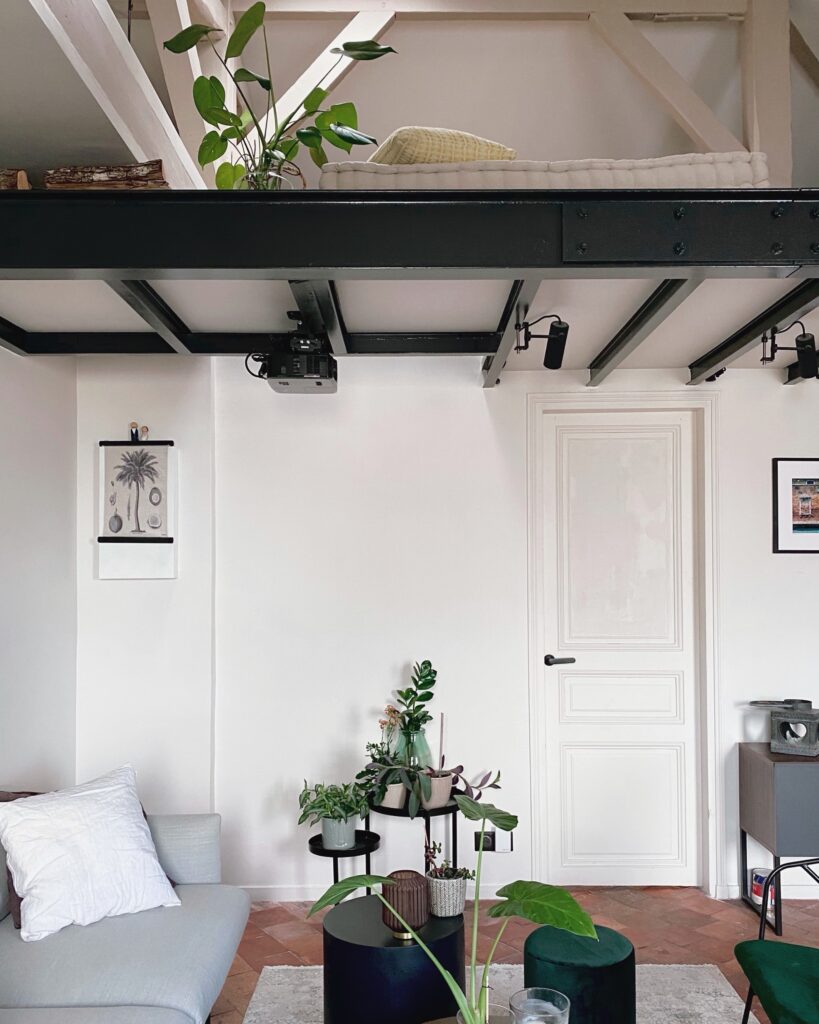
If you look up, you'll see that the high ceiling has enabled the creation of a 14 square metre mezzanine.
It features a bed and desk area, with the highest slope at 1.80 meters.
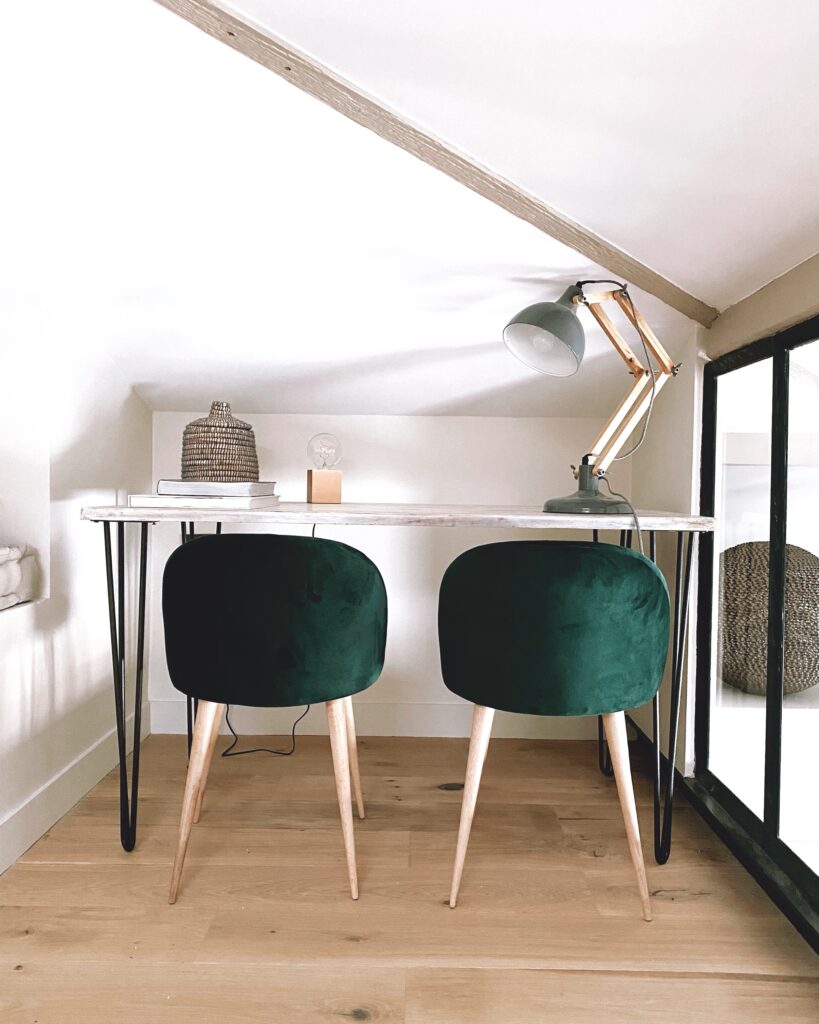
Two large skylights provide natural light.
A floor with metal beams set into the wall has been specially designed to accommodate this cocooning alcove.
We love the combination of the modernity of this structure and the contrast with the original wooden framework.
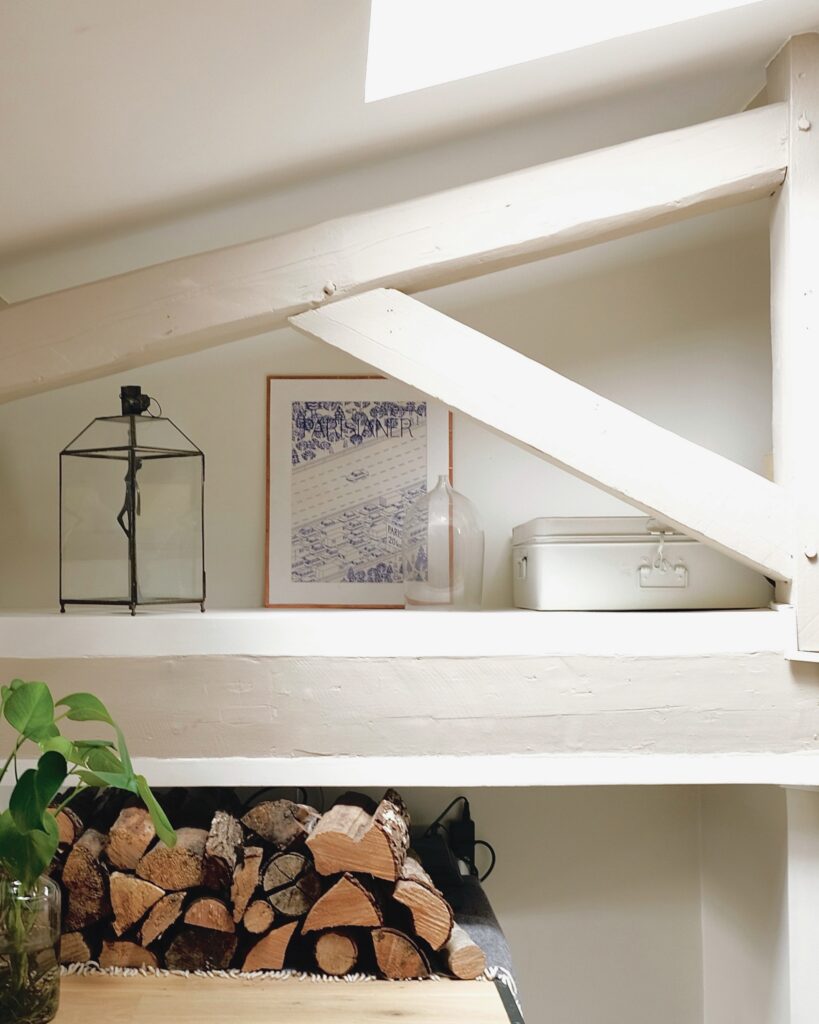
Laura Louvignes ' work to create a cosy home feel in a Parisian building shows that it's possible to create space under the roof.
An apartment with airy volumes and simple, efficient ergonomics. You'll feel right at home in this sober apartment with its natural materials.
