Renovating an apartment in Neuilly-sur-Seine
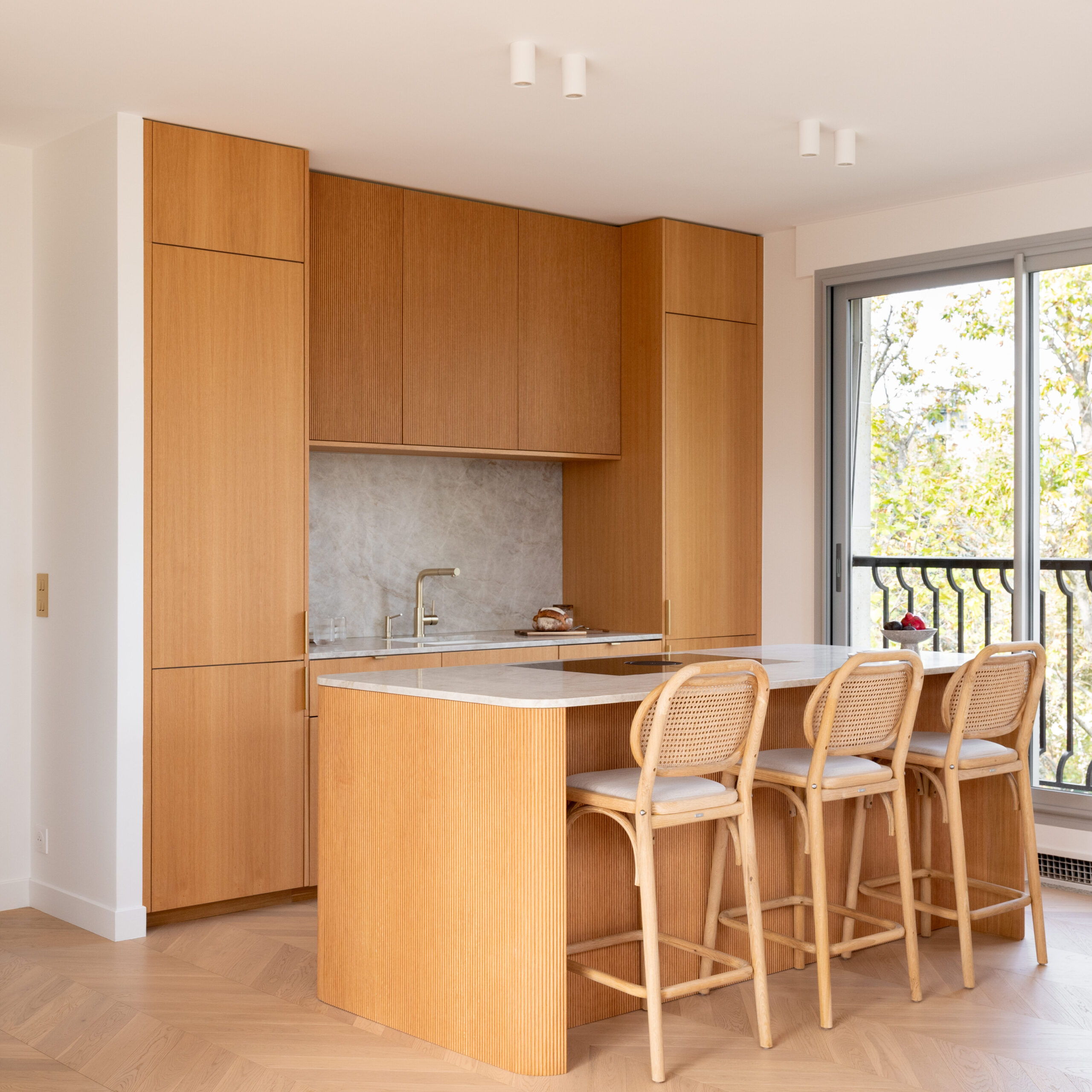
Discover the renovation of an apartment, nestled on the top floor of a building just outside Paris. Renovated by the Studio Castille architectural firm, this apartment now offers generous living space, 2 bedrooms, 1 office, 2 bathrooms, 1 shower room and a vast terrace with breathtaking views!
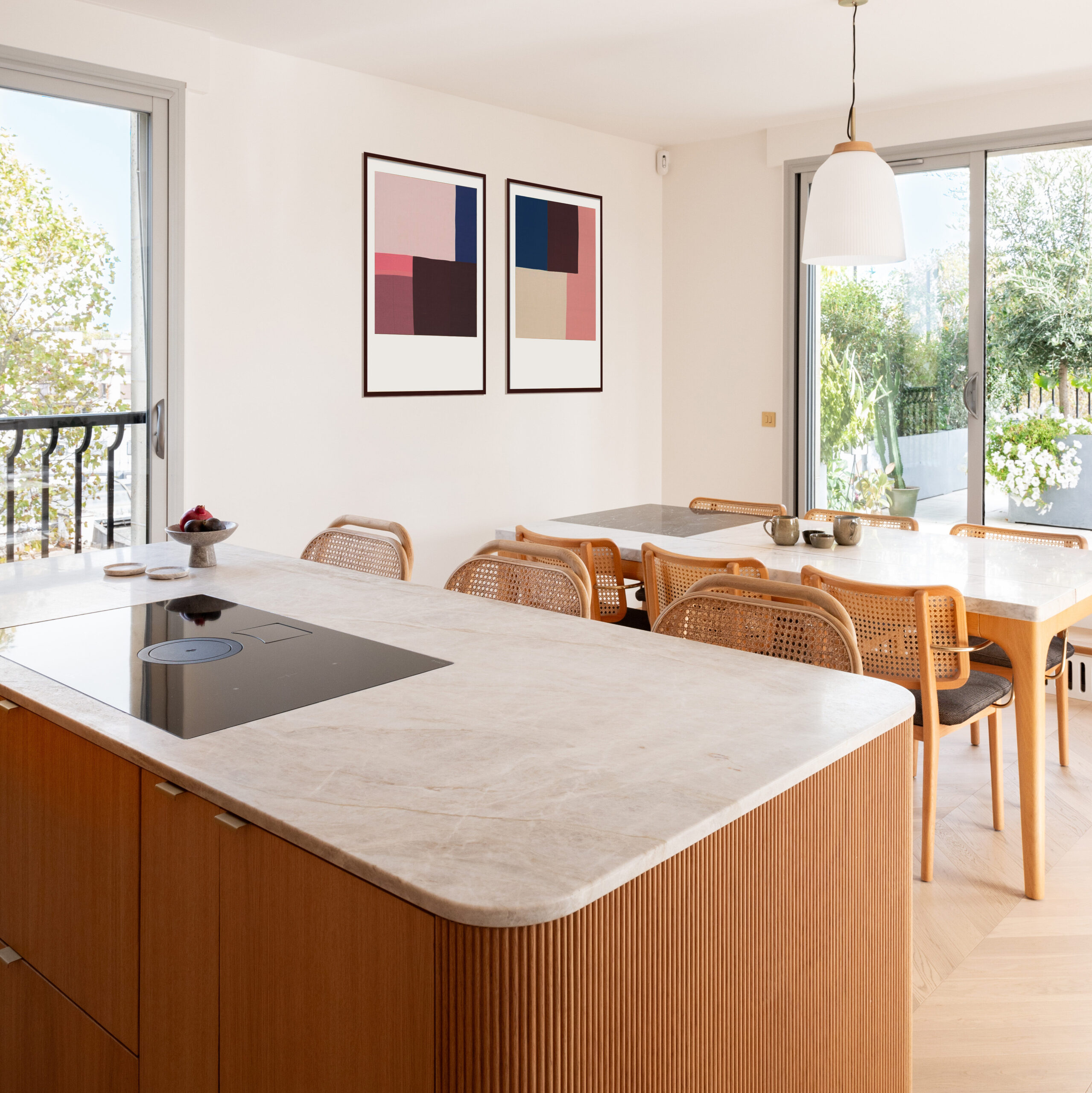
An exceptional terrace
Its position on the top floor of the building gives it incomparable privacy and tranquility, away from the noise of the street. The panoramic view from the terrace is simply breathtaking, offering a spectacle that changes with the seasons. The spacious design creates light , airy living spaces, often with large windows and high ceilings, offering an abundance of natural light.
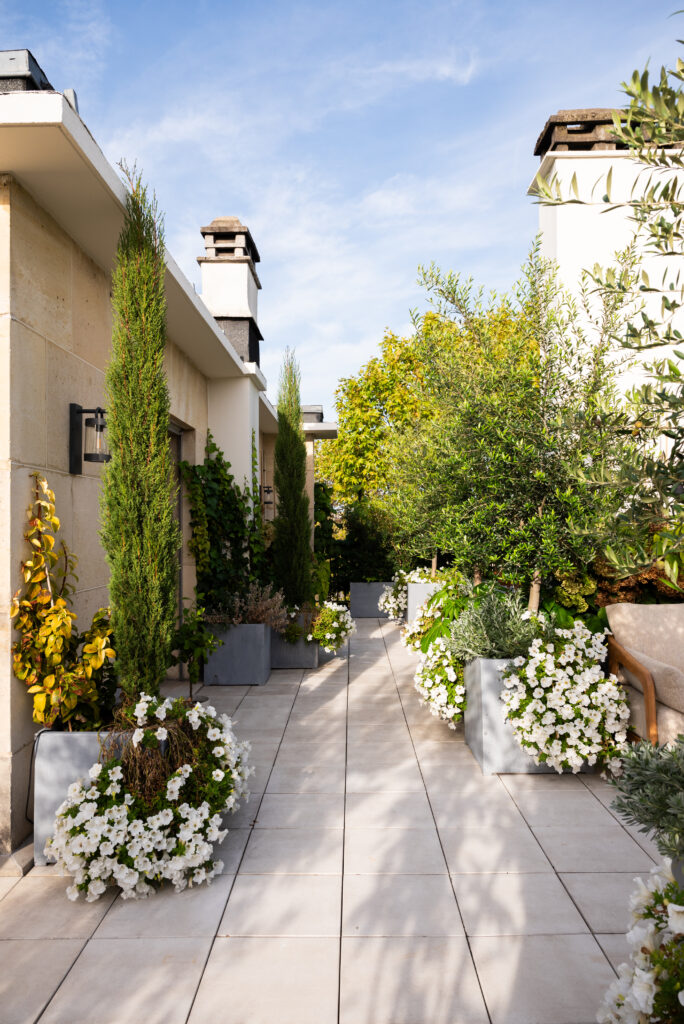
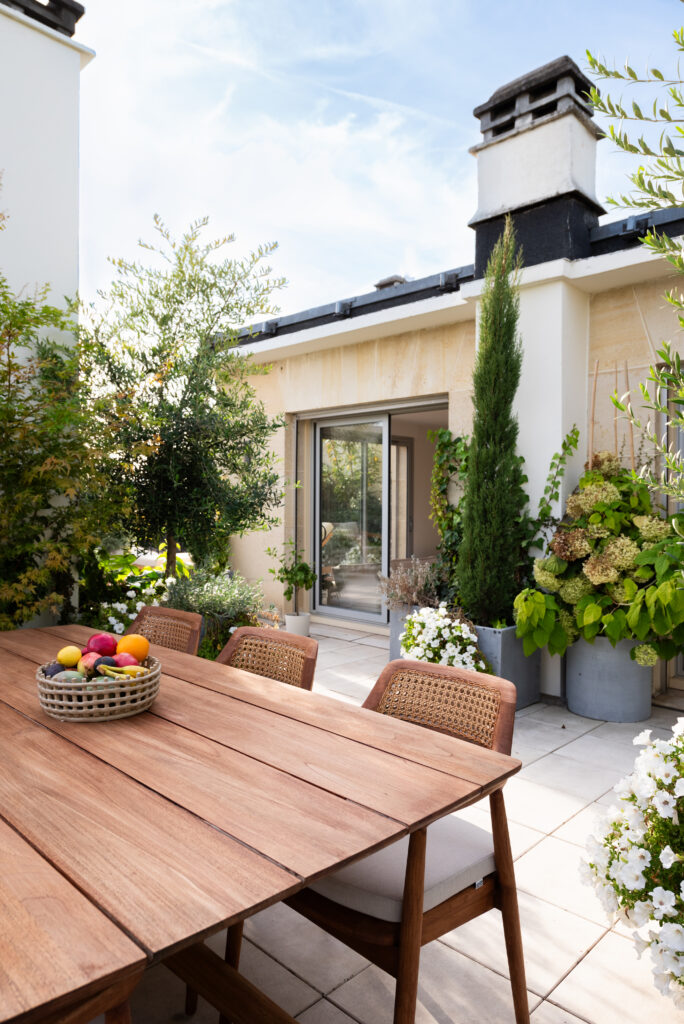
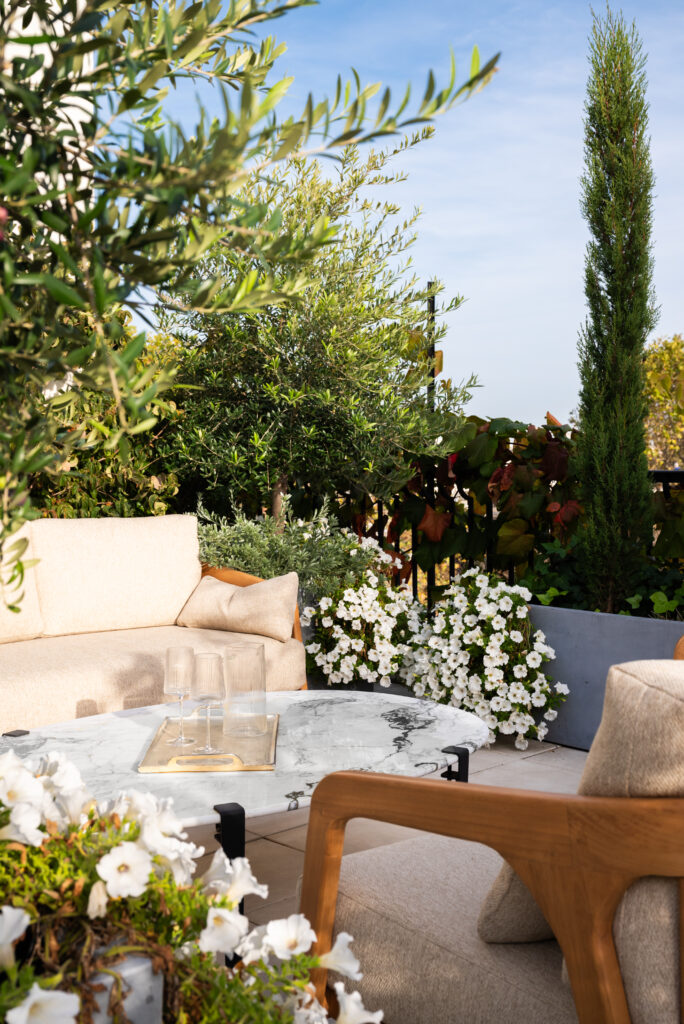
The living room: the heart of the home
The space opens onto a large living room combining lounge, dining room and open kitchen. It's a bright, convivial space that opens onto the outside thanks to large bay windows offering a breathtaking view of the city.
The apartment boasts a unique contemporary style, characterized by the use of rounded doors and passageways. Soft, warm shades have been chosen, creating a harmonious contrast with the surrounding green landscape. Wood features prominently in every room of the apartment.
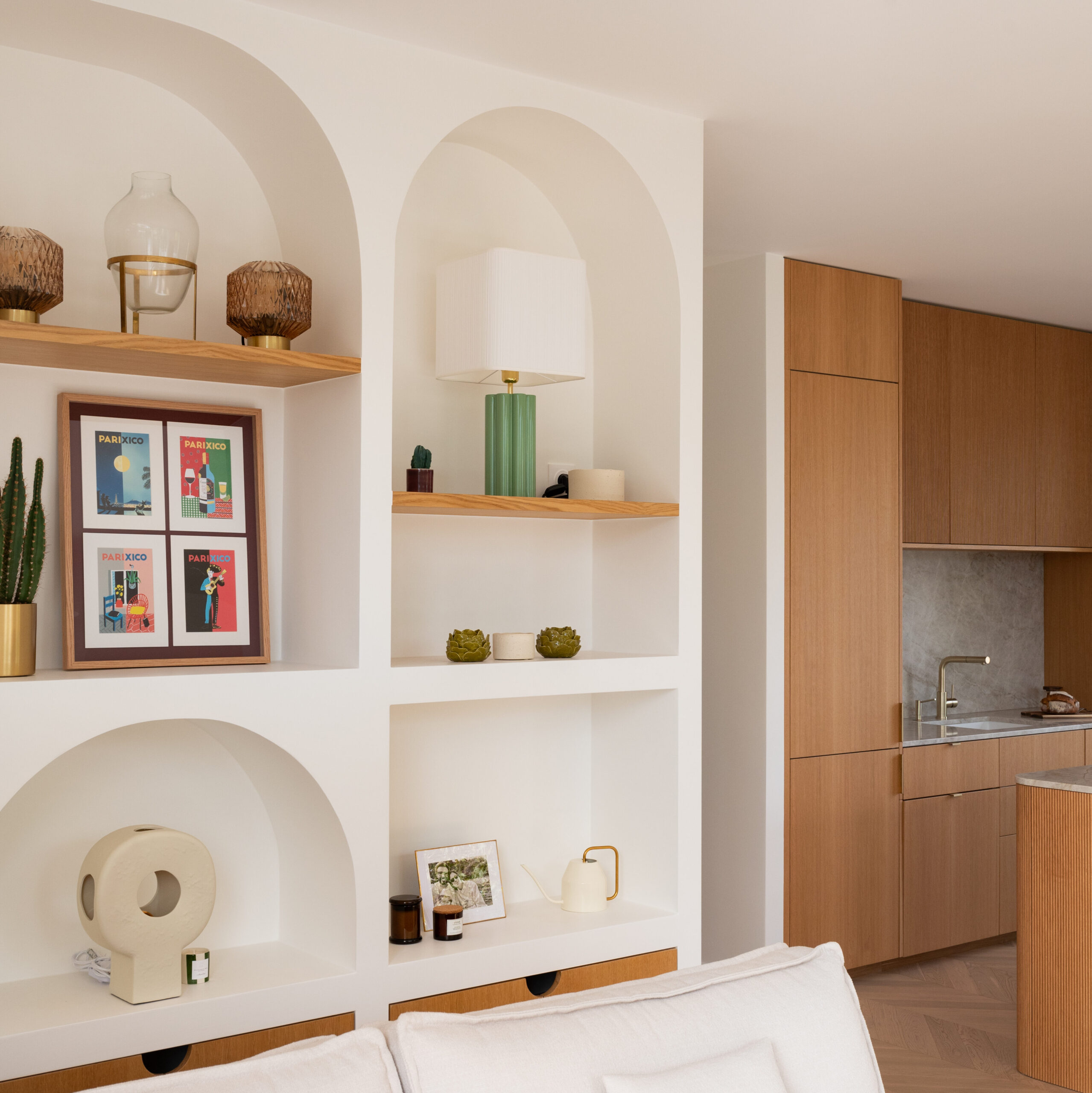
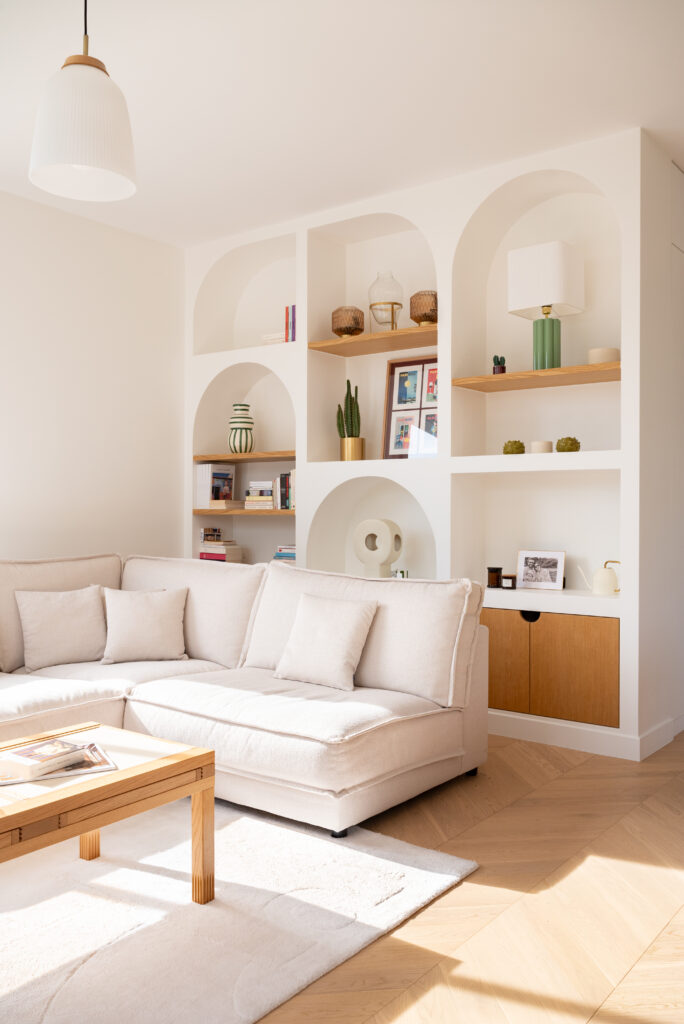
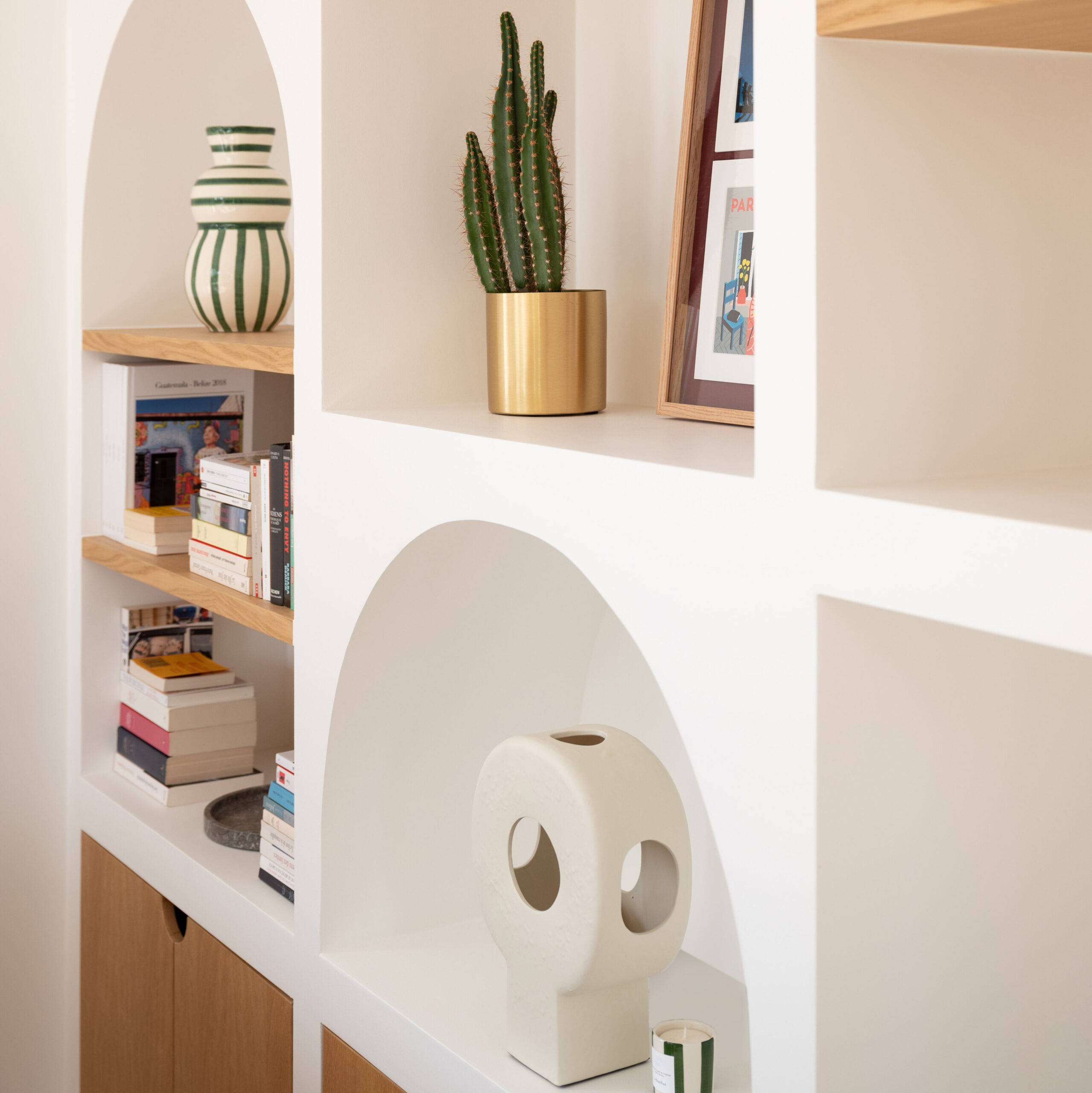
The table lamp, positioned on the wooden shelf under the arch, is The Socialite Family's signature piece.
The kitchen: elegance and functionality
In the living area, the kitchen presents itself as a decorative element integrated into the room, combining functionality and aesthetics. It was customized with our Natural Oak fronts, a material found in many parts of the apartment. For an extra touch of originality, they combined our Pure shape for the base units and columns, with our Plissé shape for the wall units and central island.
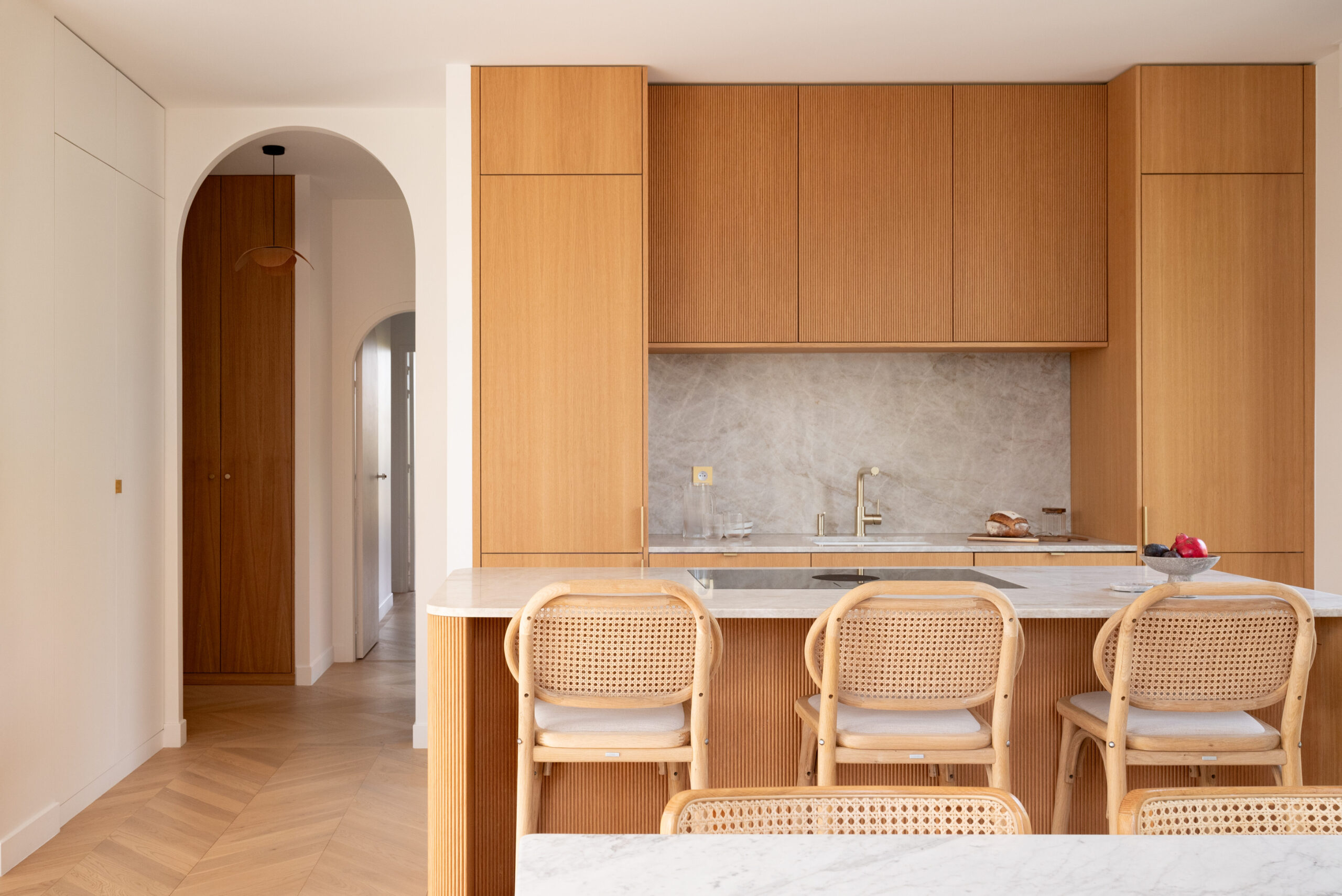
Our Natural Oak fronts match perfectly with the Taj Mahal granite worktop, creating a fusion between the warmth of wood and the robustness of granite. A combination we appreciate at Bocklip for its timeless character. Our Lip brass handles stand out from the wood in their brilliance. Positioning the central island in this way creates a fluid link with the dining area. To reduce the rigidity of the furniture, our curved sides rounded off and softened the appearance of the central island.
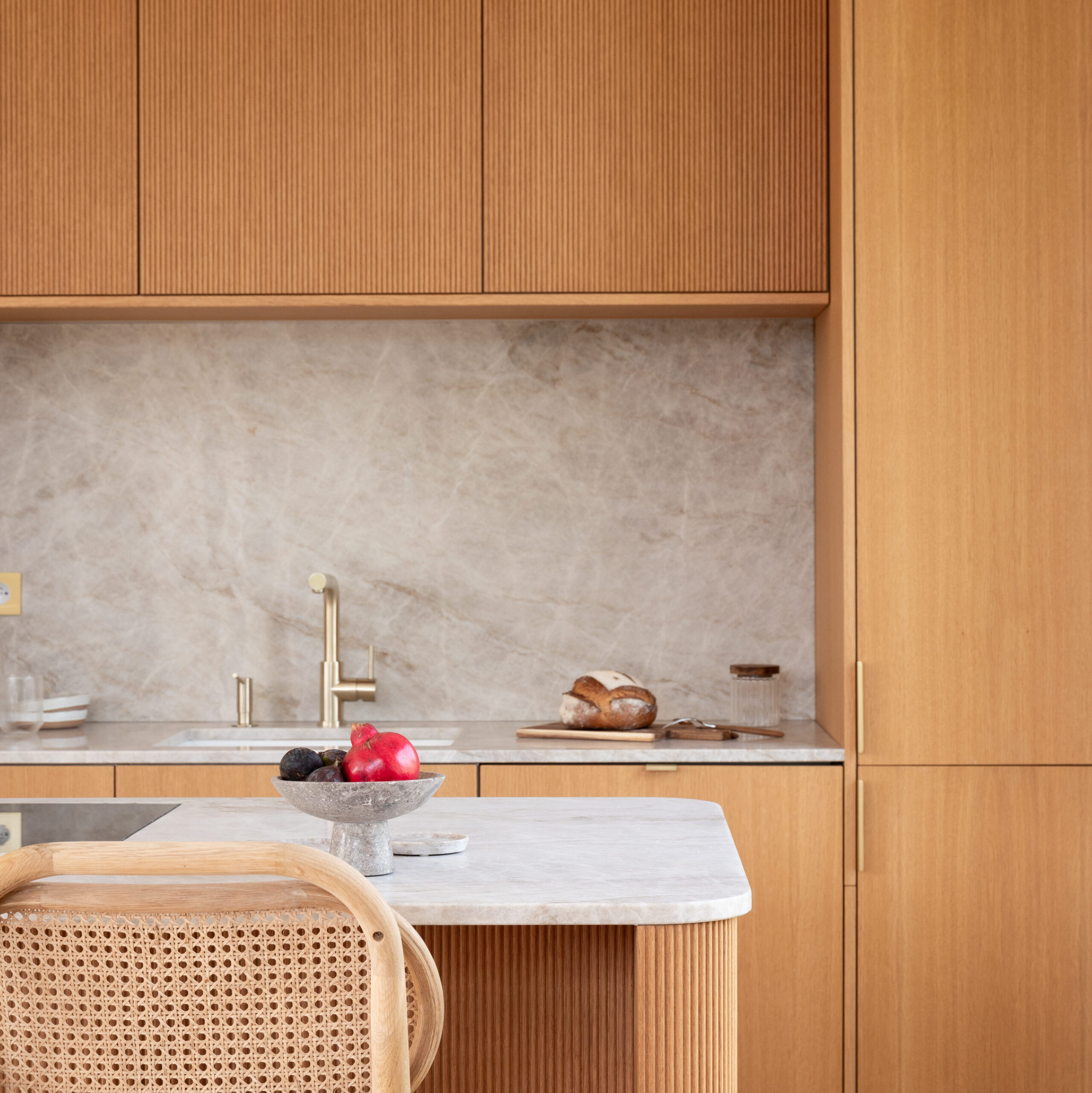
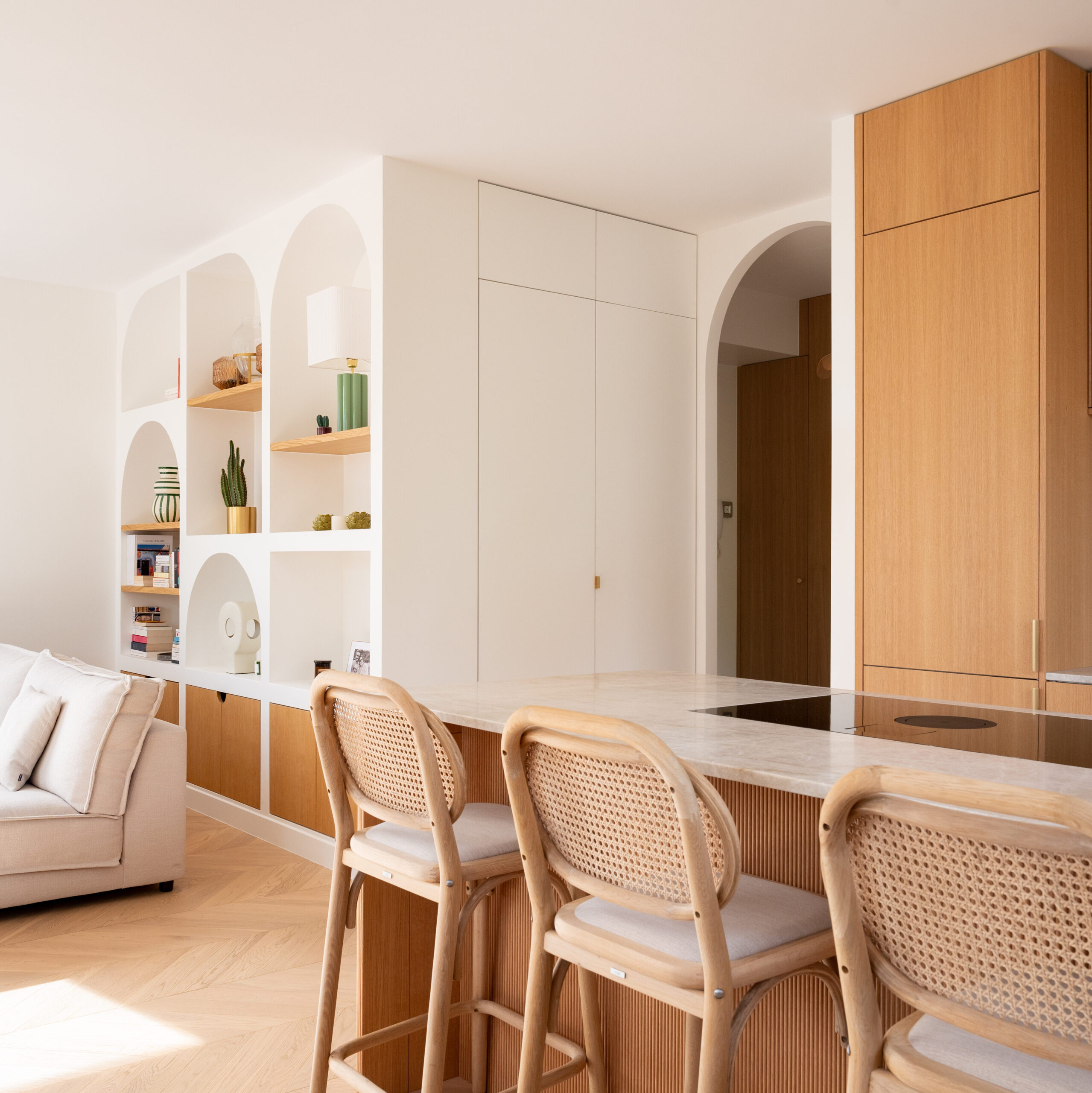
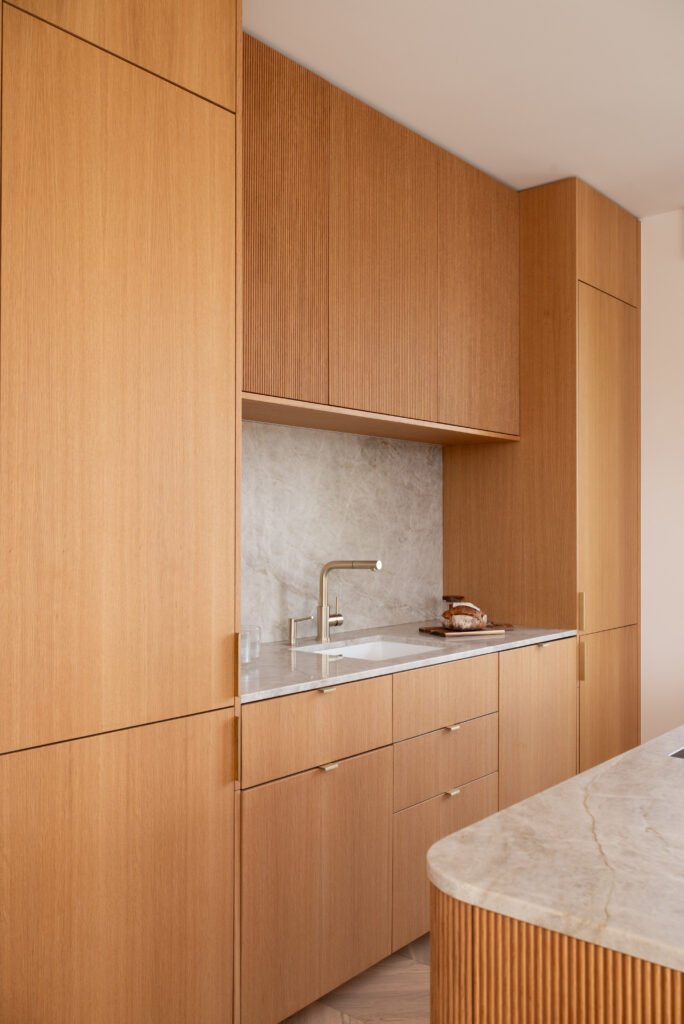
The sleeping area: comfort and refinement in every room
This apartment has 2 bedrooms, 1 of which is a master bedroom with an uncluttered design. The walls are covered in white paint, while a trompe-l'œil Pascal Risbourg wallpaper, positioned behind the bed, adds a touch of originality to the room. For a subtle touch of color, there are accents of pink in the bedding and oak in the Umage hanging lamp.
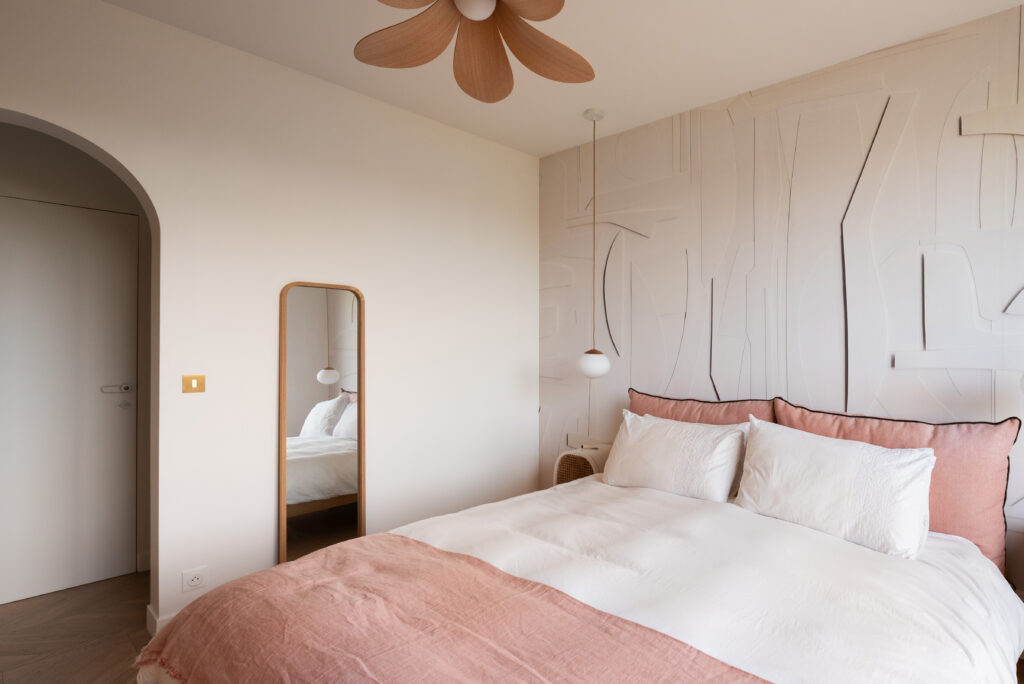
The baby's room creates a gentle atmosphere, evoking nature and the forest, with Les Dominotiers wallpaper featuring glimpses of our animal friends. On the ceiling, a The Cool Republic pendant gives the impression of birds in flight. The parents opted for Leander's evolving bed, appreciated for its original and trendy design.
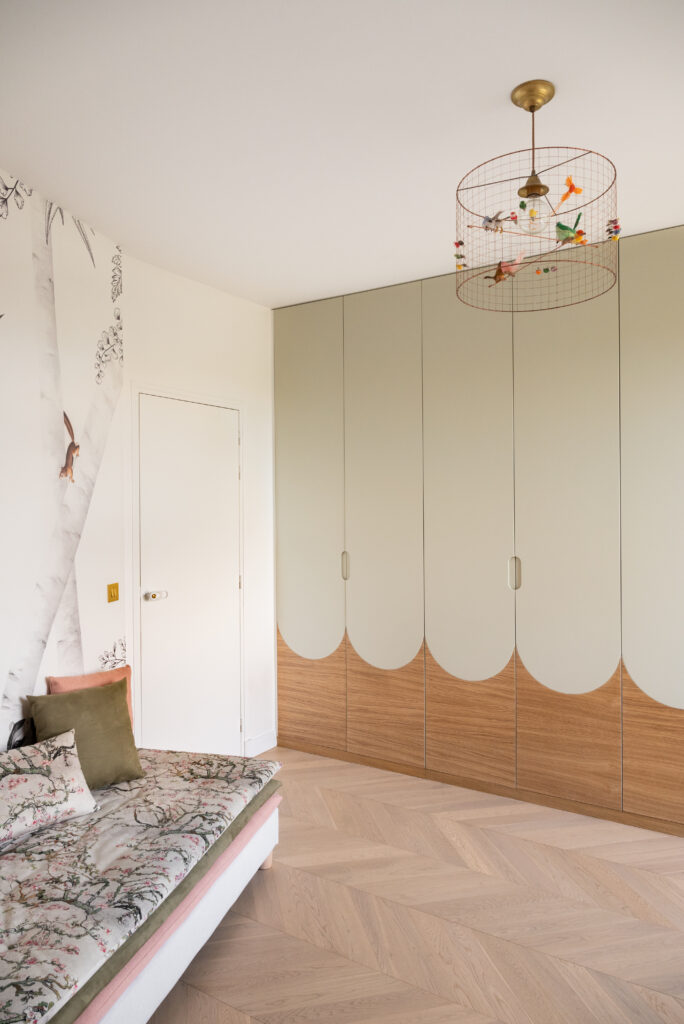
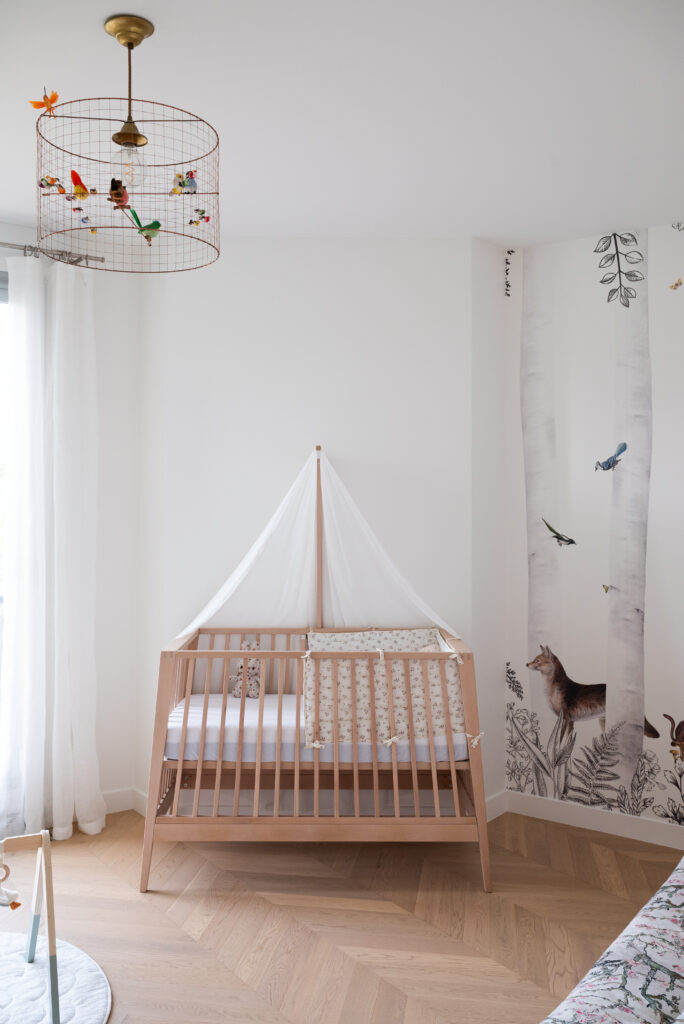
The ideal workspace
The apartment also offers a dedicated work area, with a room converted into an office. This separate workspace enables occupants to concentrate efficiently, whether telecommuting or managing personal affairs in peace and quiet. The office layout promotes productivity, with adequate lighting and a functional layout.
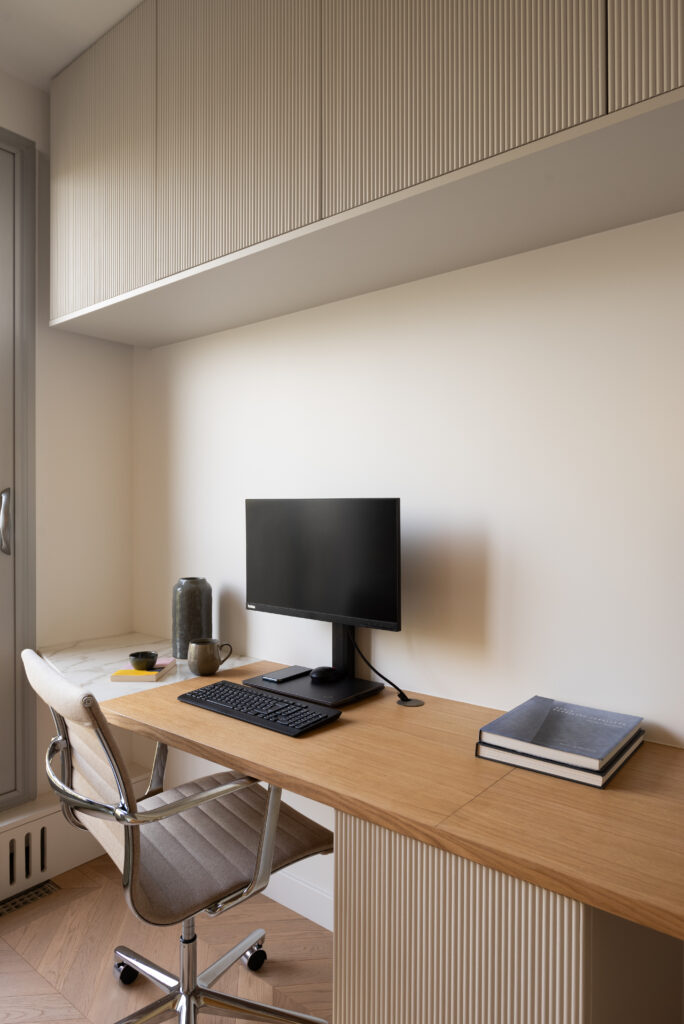
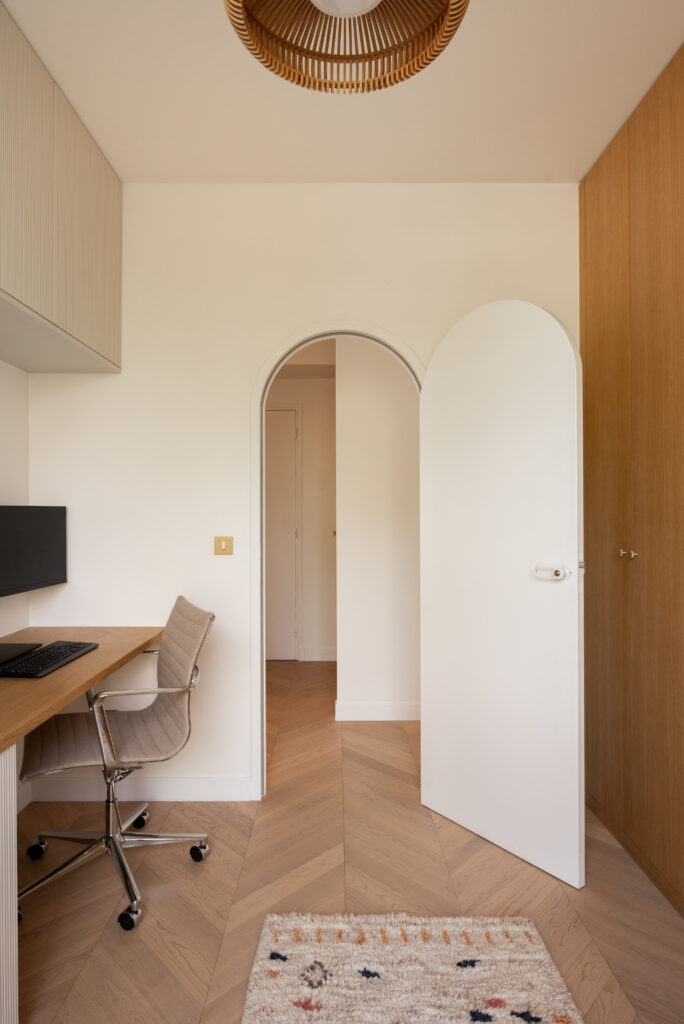
Bathrooms and powder rooms
The Penthouse offers 2 bathrooms: one with a bathtub, the other with a shower. To preserve the apartment's harmonious color scheme, both bathrooms are furnished in wood and stone tones. These spacious, light-filled spaces, with their timeless aesthetic, invite you to relax and unwind.
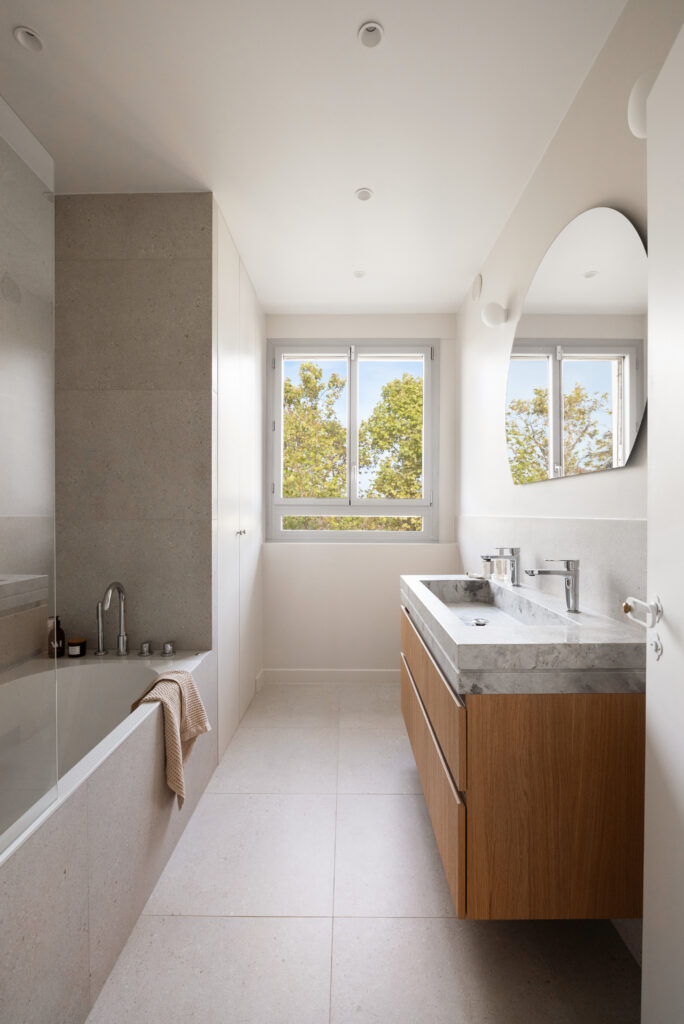
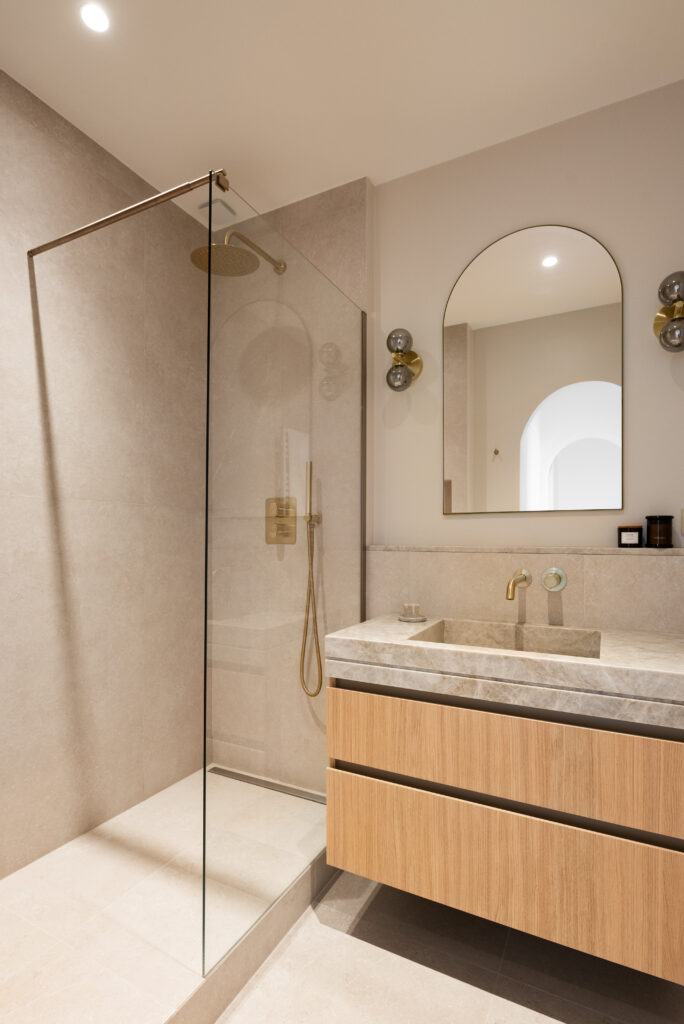
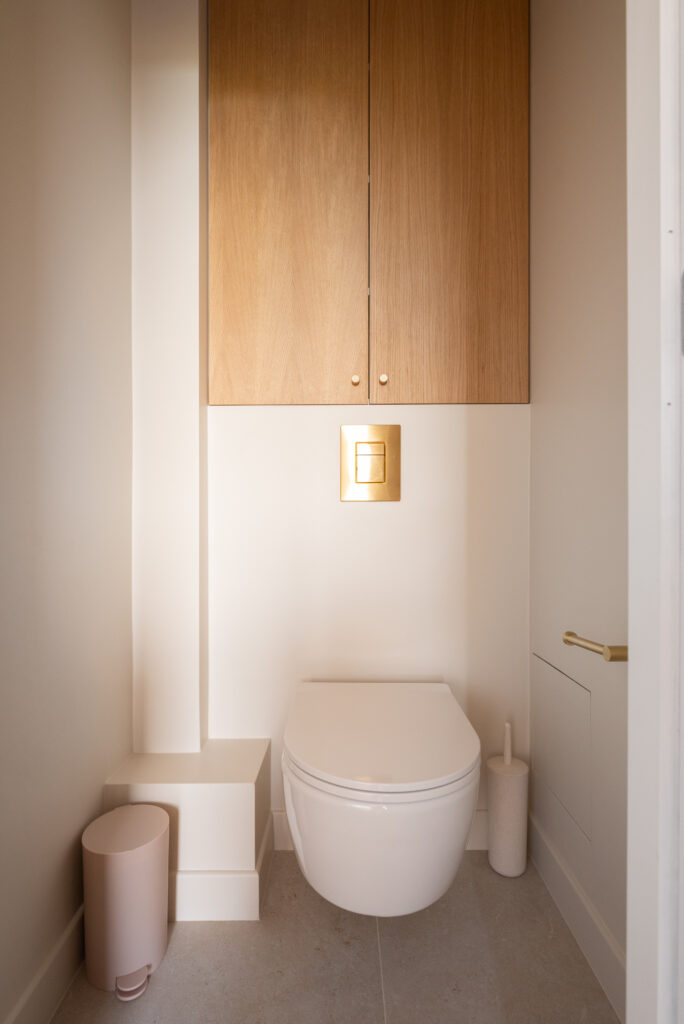
The interior has been meticulously designed to create a warm, natural atmosphere.
For more inspiration, click here
Design by Studio Castille and Renovation by Chef de Chantier.