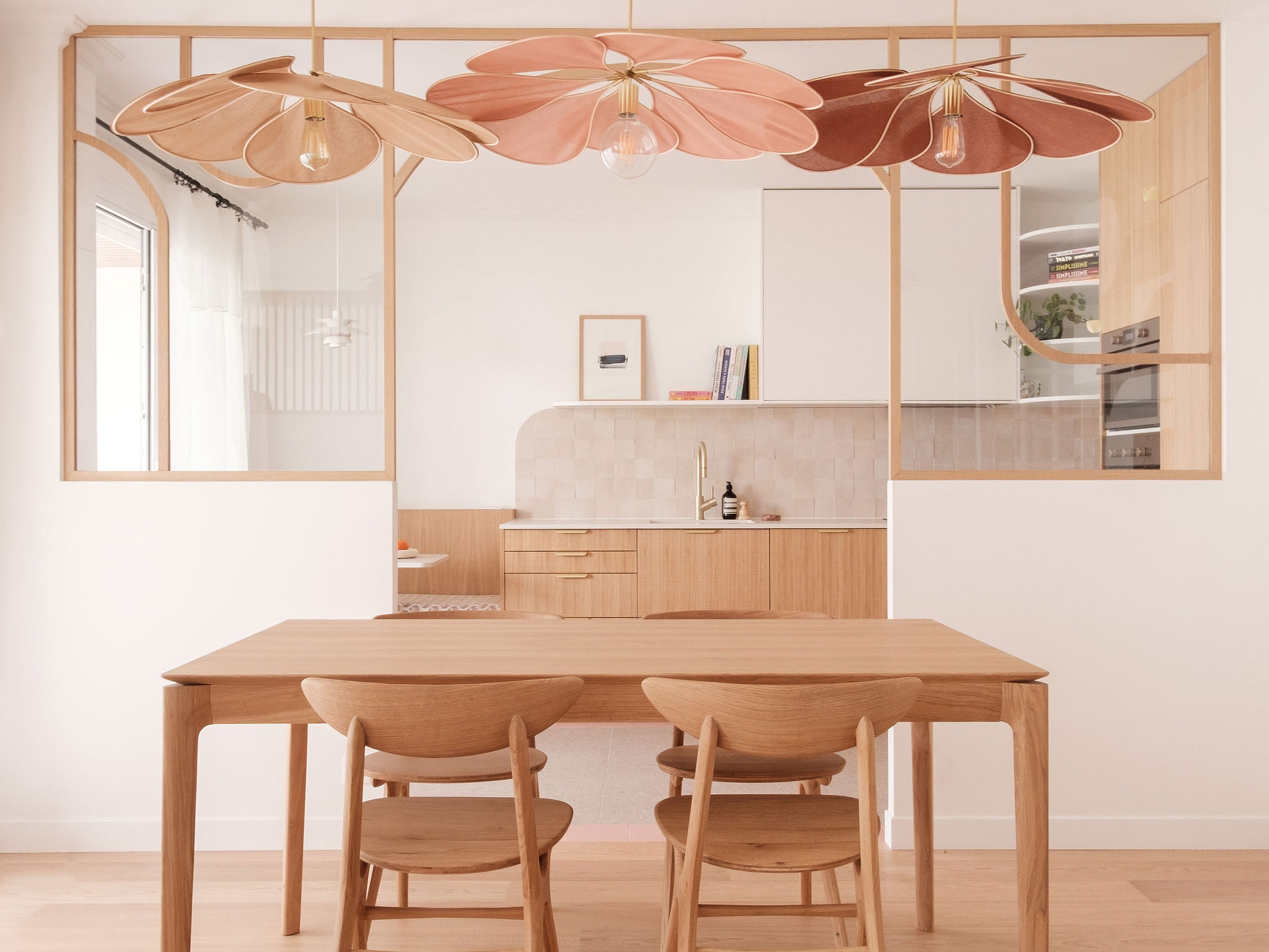
Head for Paris's 15th arrondissement to discover this charming family apartment. This 90m2 space has been transformed by the interior design firm Les Décoreuses. It offers a welcoming entrance, a living room combining lounge, dining room and kitchen, as well as 3 bedrooms, a bathroom and a shower room. The owners, just back from a memorable trip to California, inspired the architects. They created a gentle atmosphere based on the stories of their American road trip. Light-filled and relaxed, this apartment faithfully respects the codes of Californian style. It plays with pastel colors, notably a varied palette of pinks, including light and powdery shades.
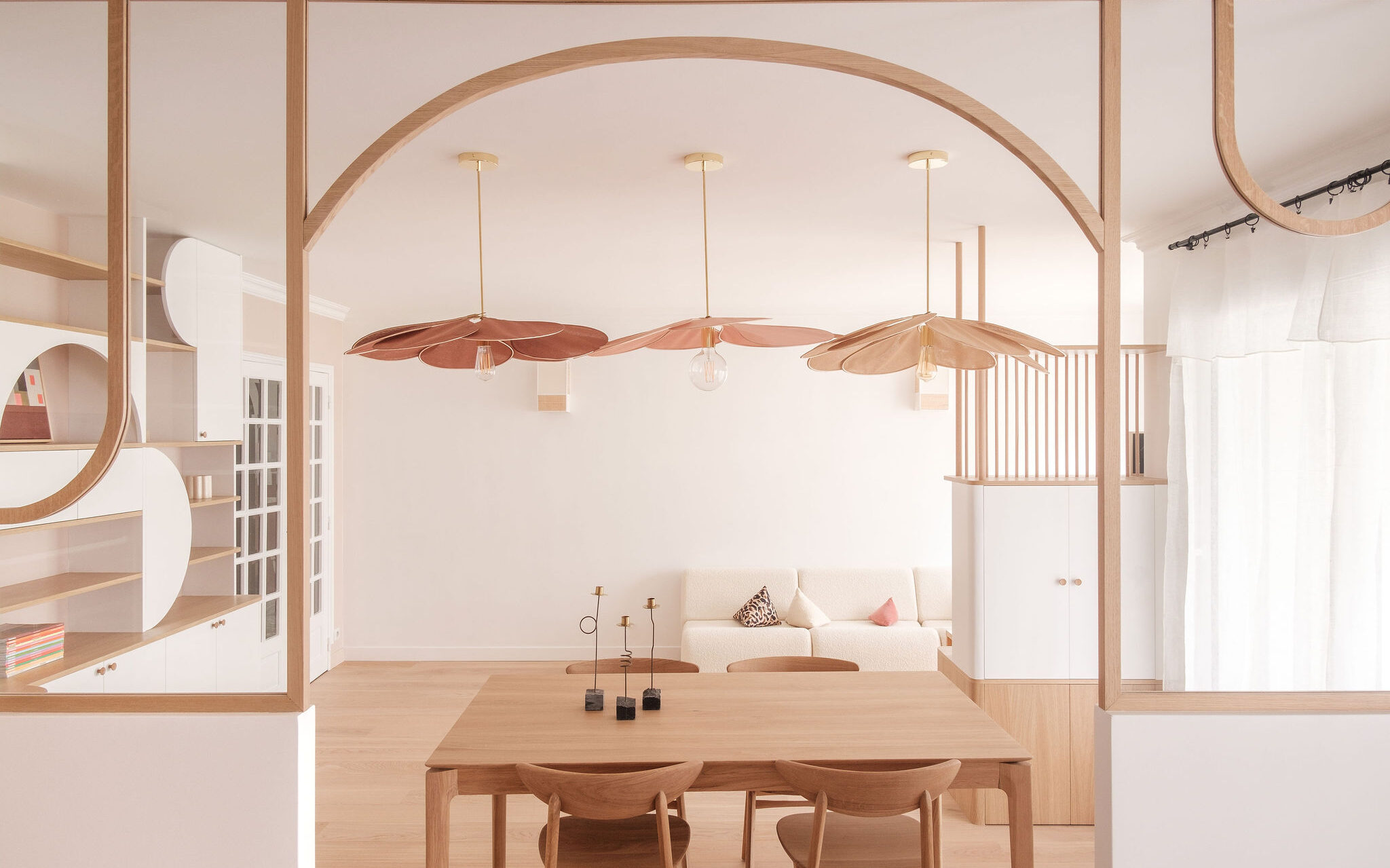
An elegantly curved entrance
As you push open the front door, you'll discover a peach-colored hallway, complete with wall-mounted oak coat hooks and a walk-in closet. Moving on, you'll find yourself in an entryway adorned with brightly colored wallpaper. Here you'll find a mirrored shoe cupboard, accompanied by a bench seat with a velvet cushion.
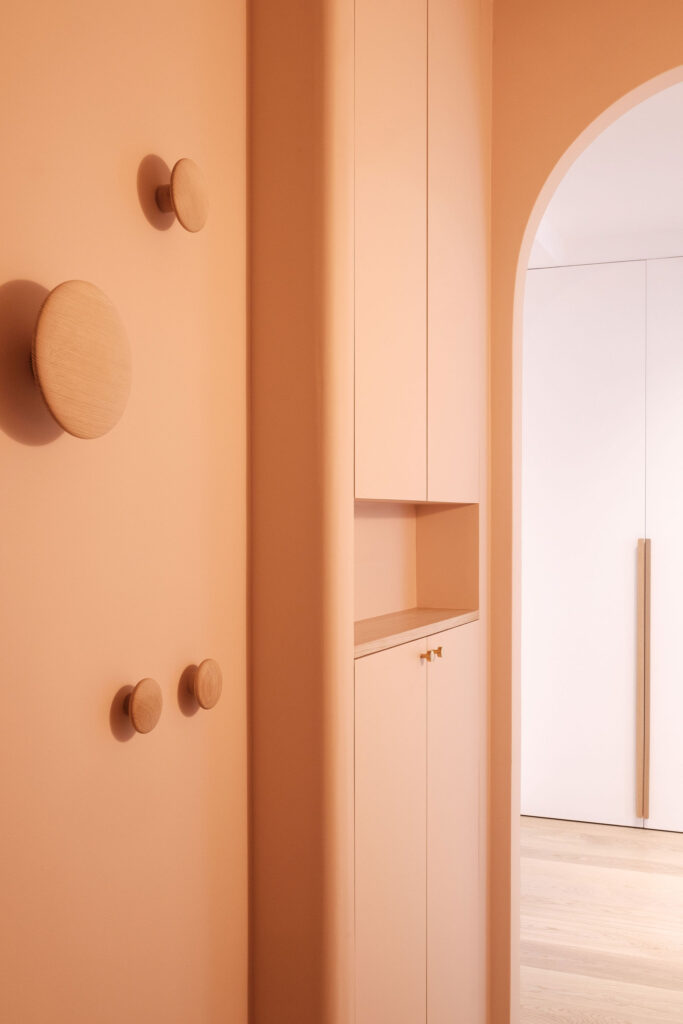
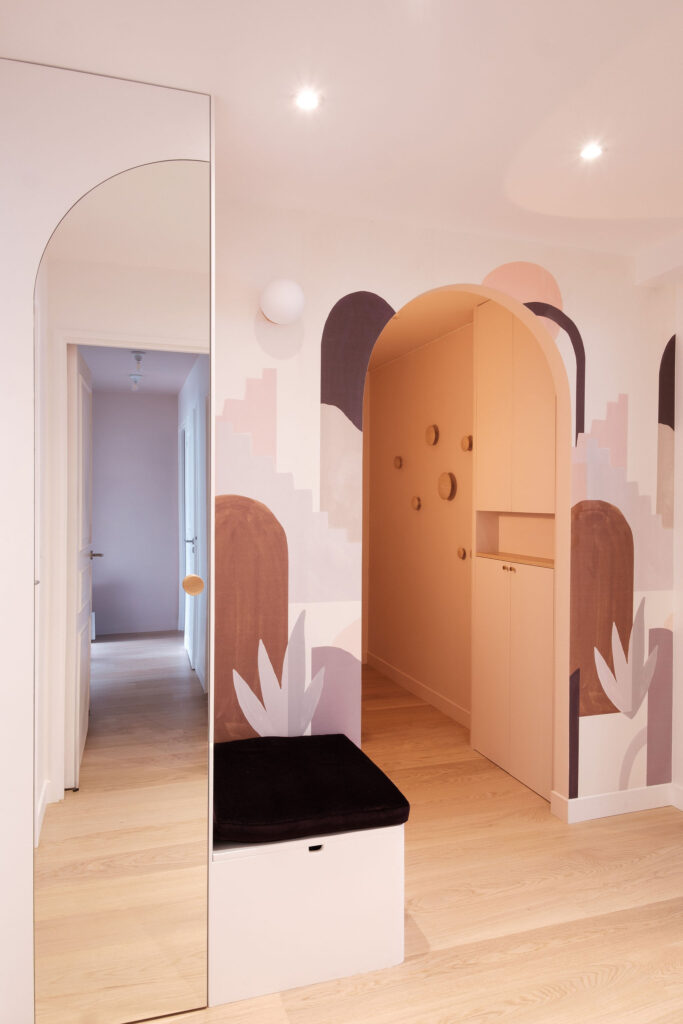
The Dots coat hooks by Muuto in oak, R500 La Charmeuse peach paint by Ressources Peinture, Utopie Season Paper wallpaper, La Quincaillerie handles, Kashmire Road powder-beige pink paint by Blime and wall sconce by La Quincaillerie moderne.
Harmony in the living space
To the left of the entrance, you find yourself in a light-filled living room. The living area features a Rotondo sofa from The Socialite Family, white curtains with black Madura rods, and a wooden TV cabinet designed by the architects.
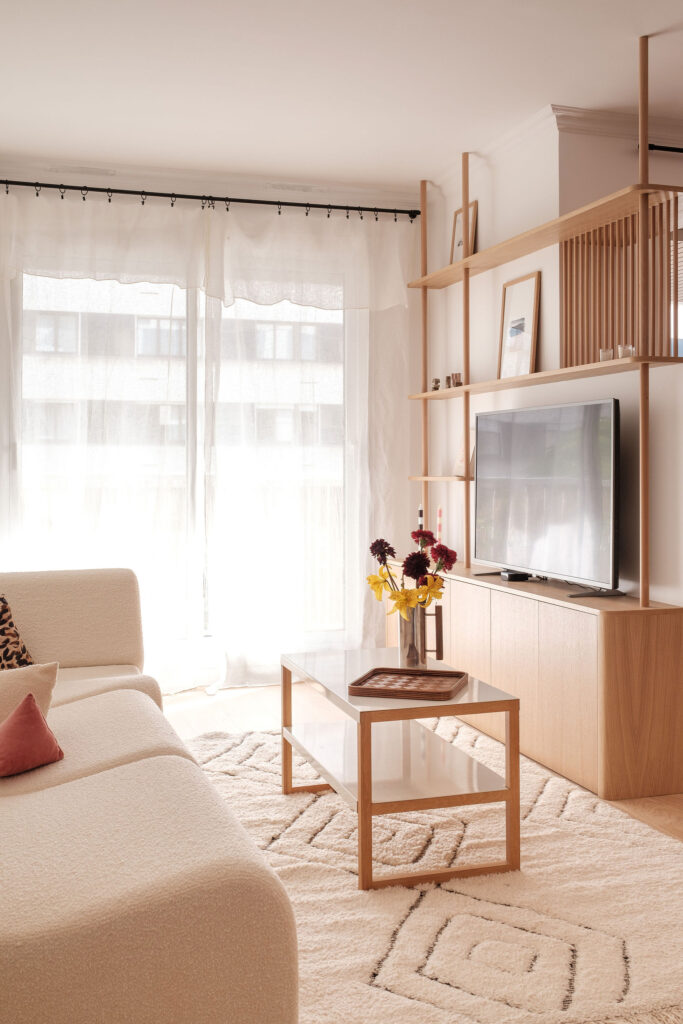
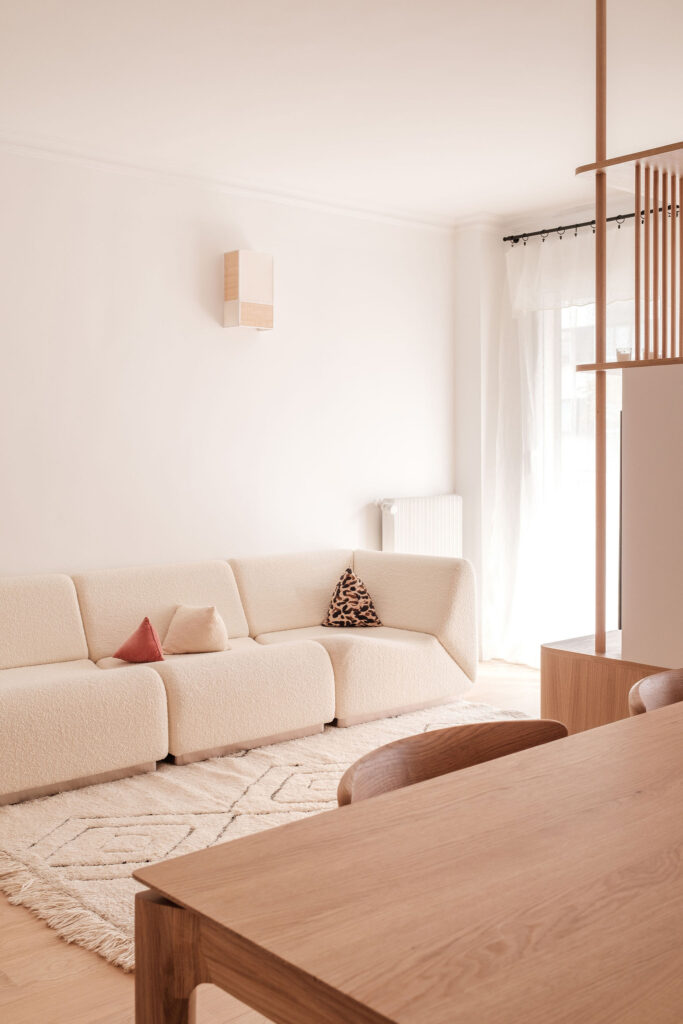
Next door, a dining room with a wooden table and chairs by Ethnicraft, enhanced by a set of three Pale floral hanging lights byGeorges. The floor was renovated with new parquet, replacing the old covering. A bespoke, rounded bookcase holds a number of magazines. In its compartments, a The Socialite Family lamp blends perfectly with the decor.
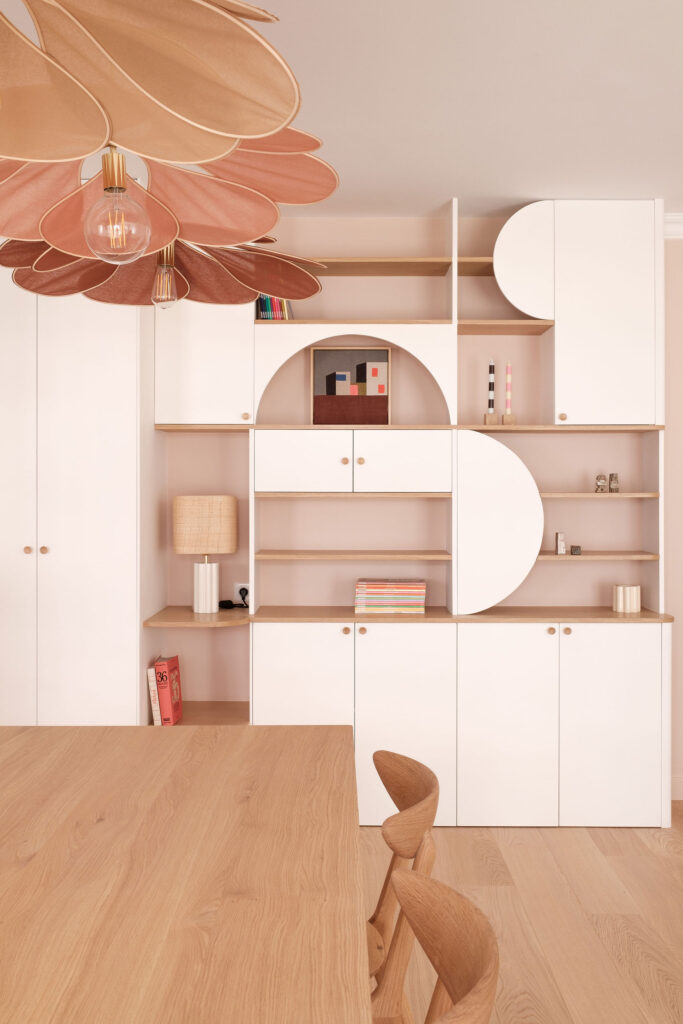
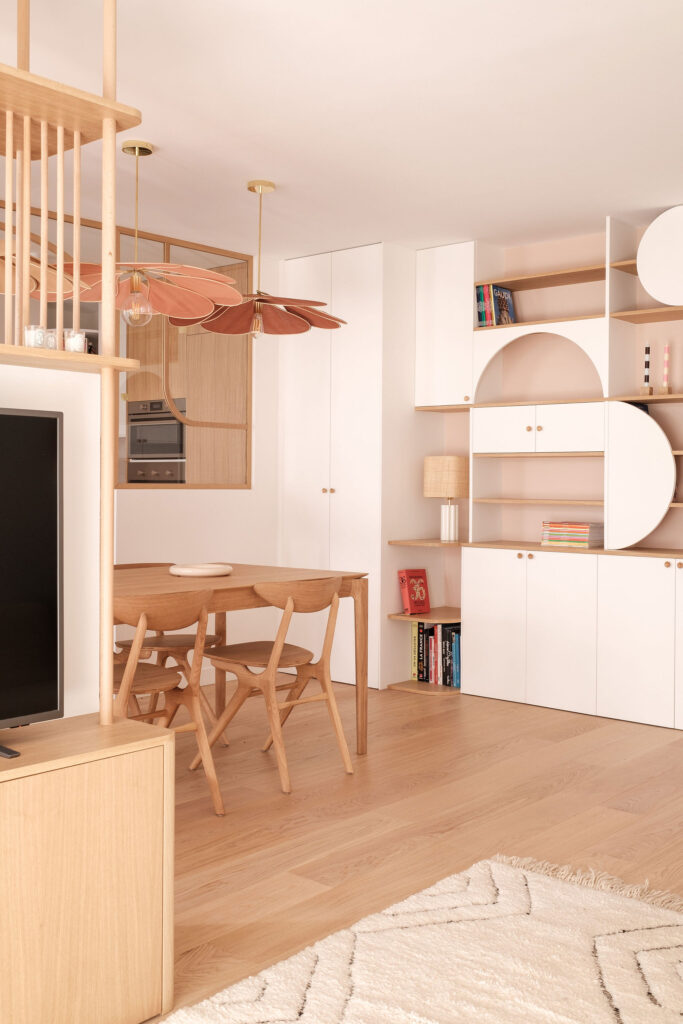
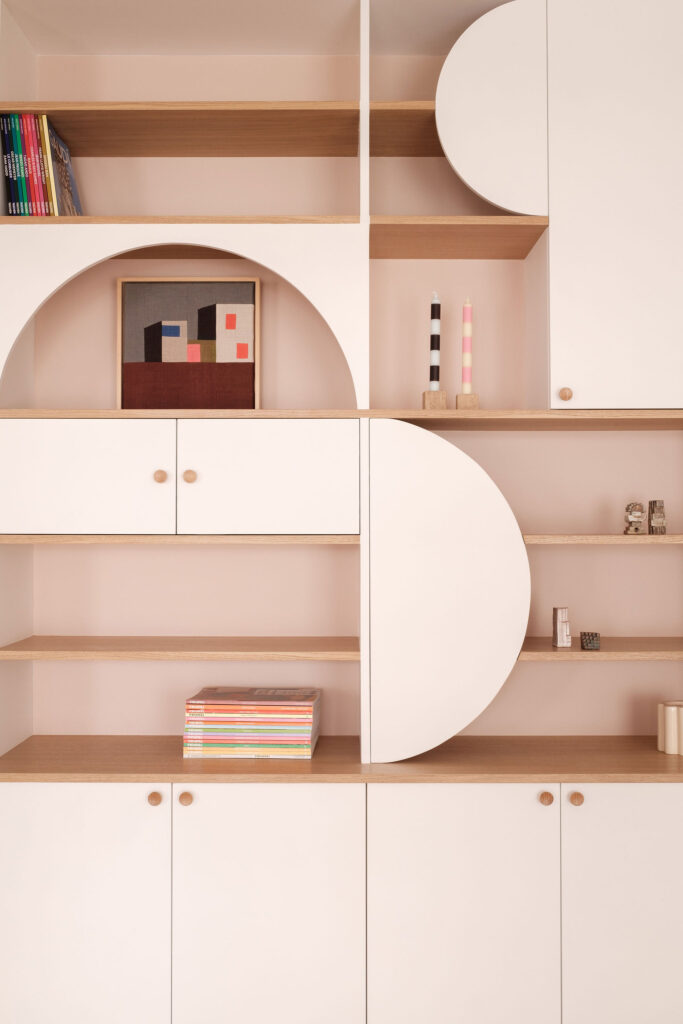
Une cuisine bois Bocklip sur base IKEA
To create a spacious living area, the kitchen was moved into the living room, replacing a former guest bedroom. To maintain a degree of separation while allowing a visual connection, a magnificent bespoke wooden skylight was designed to unite the two spaces.
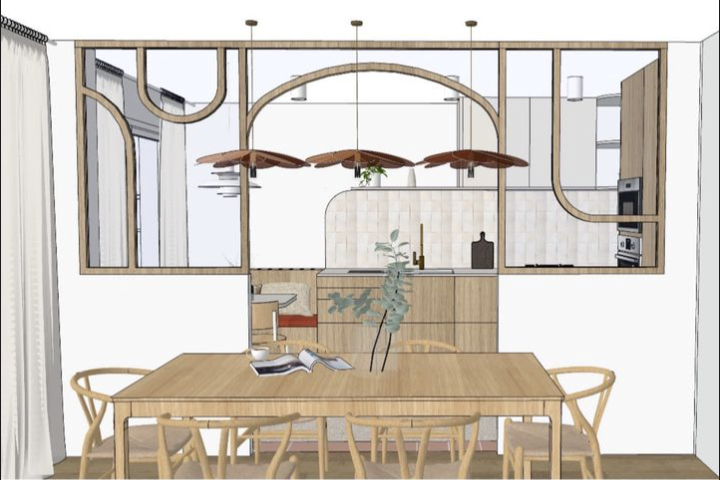
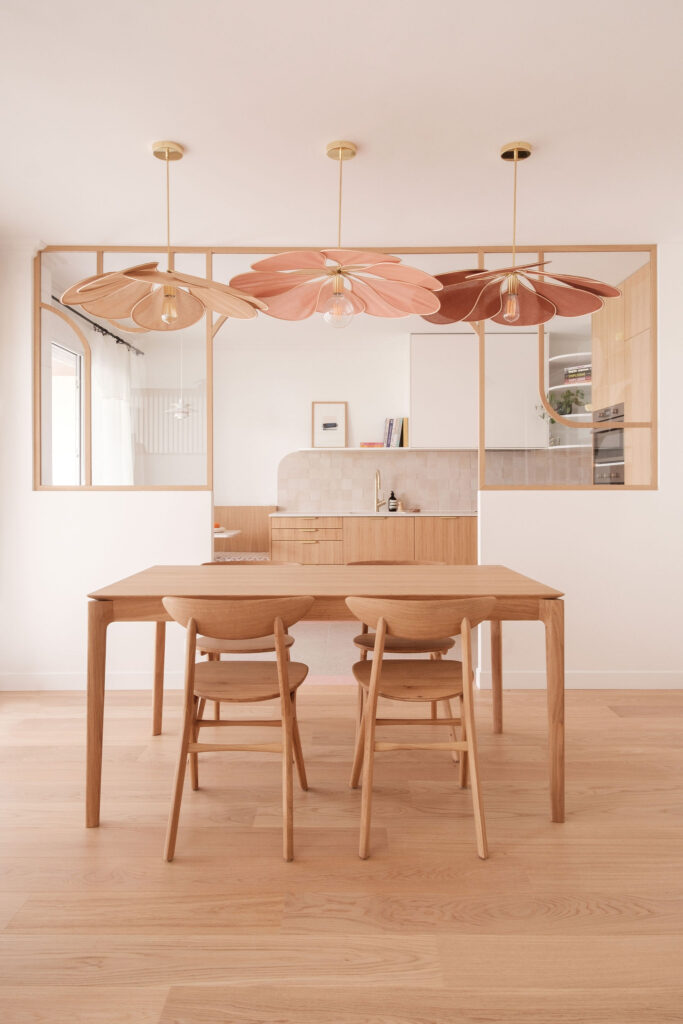
La cuisine a été conçue avec nos façades Bois Brossé en Chêne naturel, un bois en parfaite harmonie avec l’esprit de l’appartement. Son aspect brut ajoute une touche chaleureuse à l’ensemble, sublimées par nos poignées profilées sur la tranche en laiton, apportant une élégance subtile. Cette cuisine s’accorde parfaitement avec le plan de travail en quartz blanc et la crédence murale en zellige de chez Mosaic Factory.
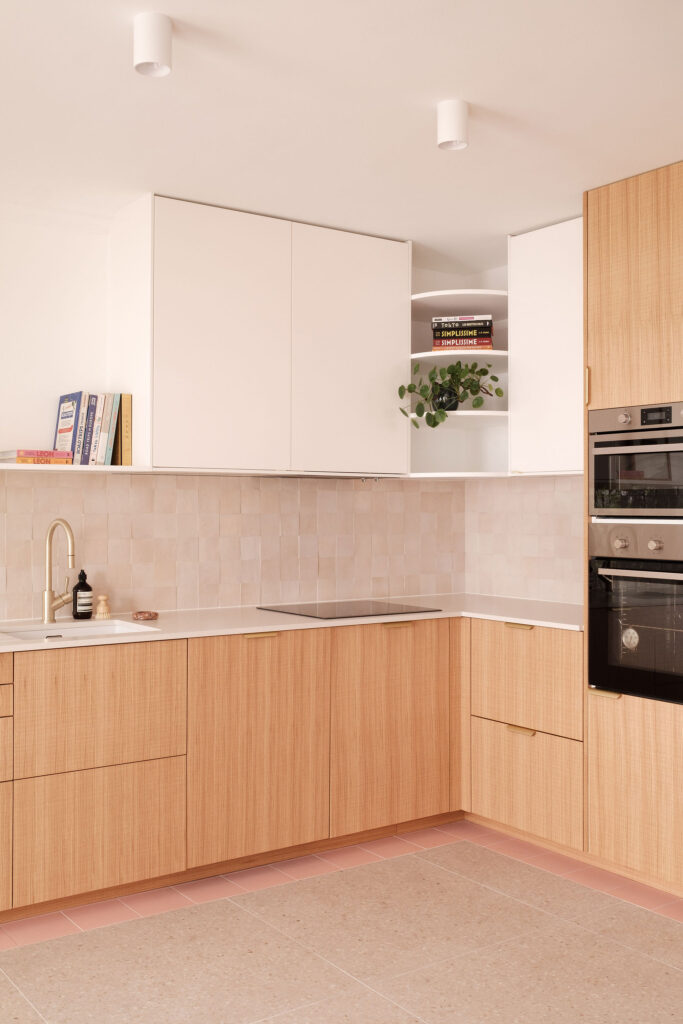
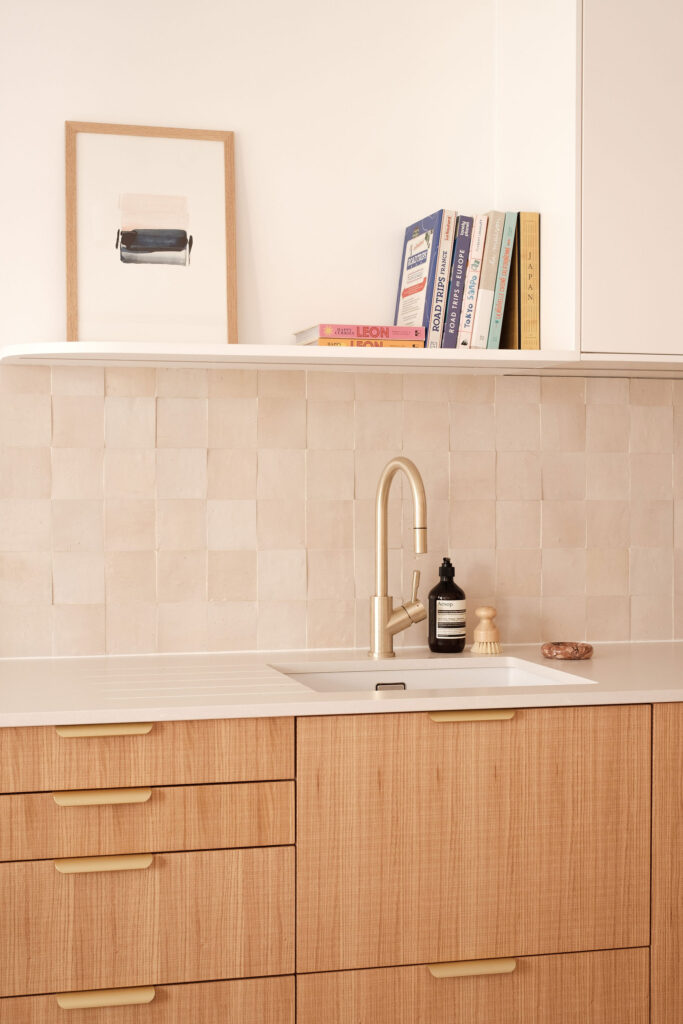
For the renovation of this Paris apartment, the aim was to make the kitchen an integral part of the space. A small dining table was placed near the window. Its surface is the same quartz as the worktop, creating visual harmony. Continuing with the base units, a bench seat in Pierre Frey fabric was designed. This also acts as a formwork to conceal the radiator. On the floor, two shades of tiles combine to frame the space. A beige terrazzo tile from Ninov, and a plain pink borborema tile from Casalux.
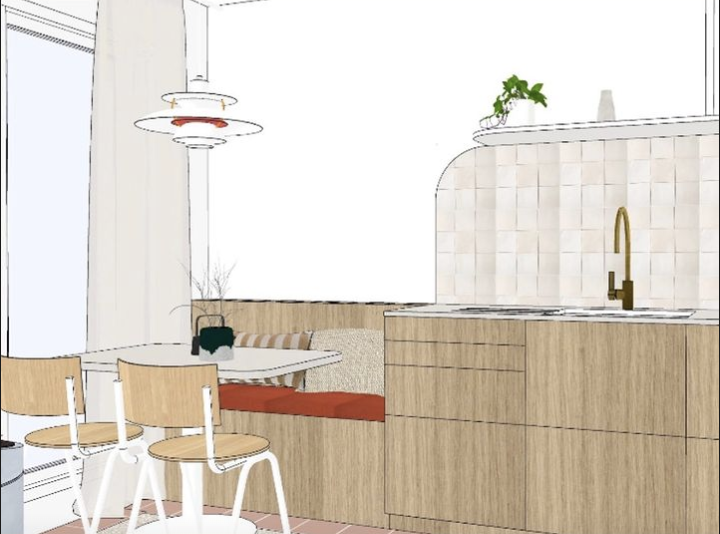
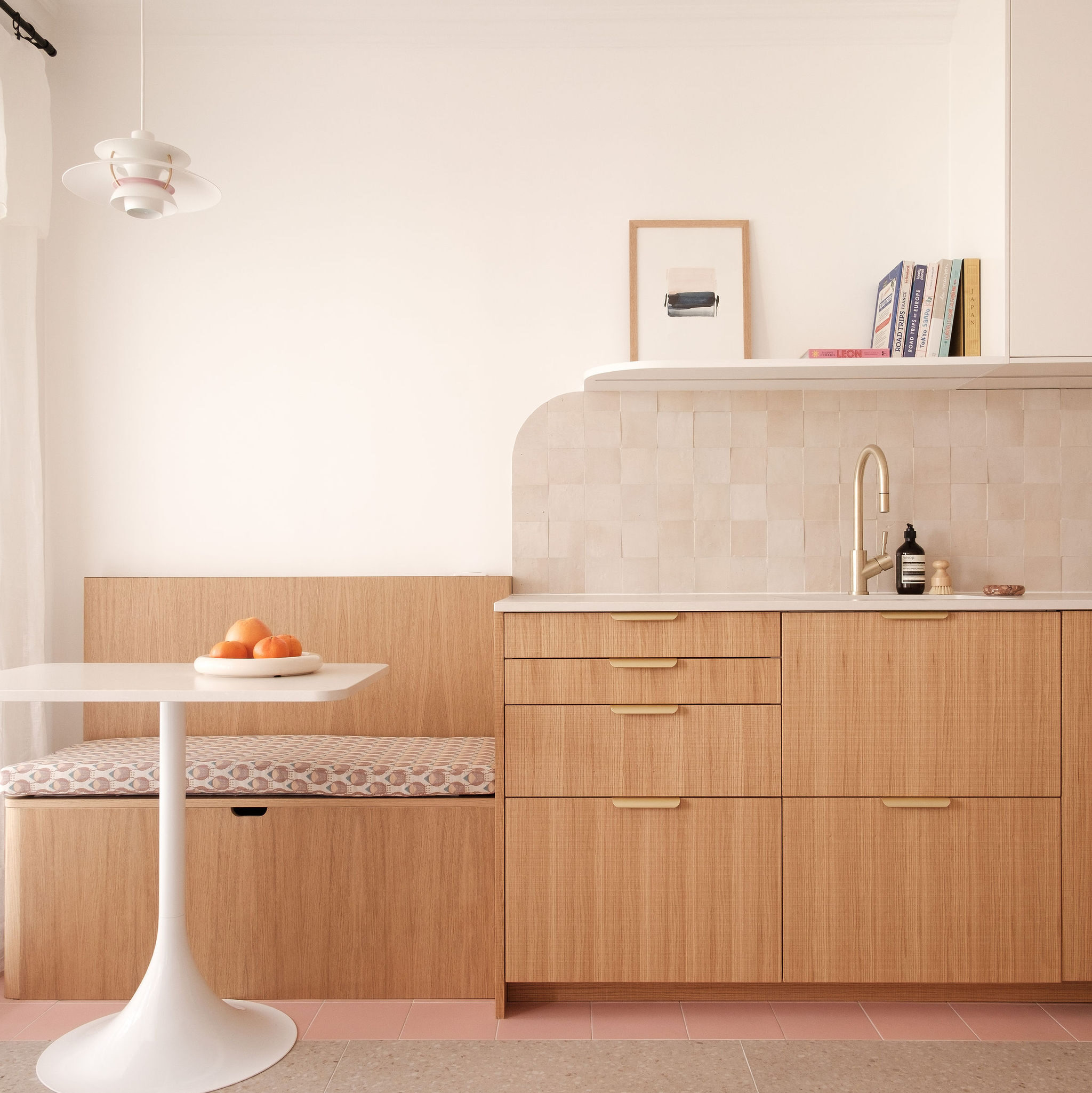
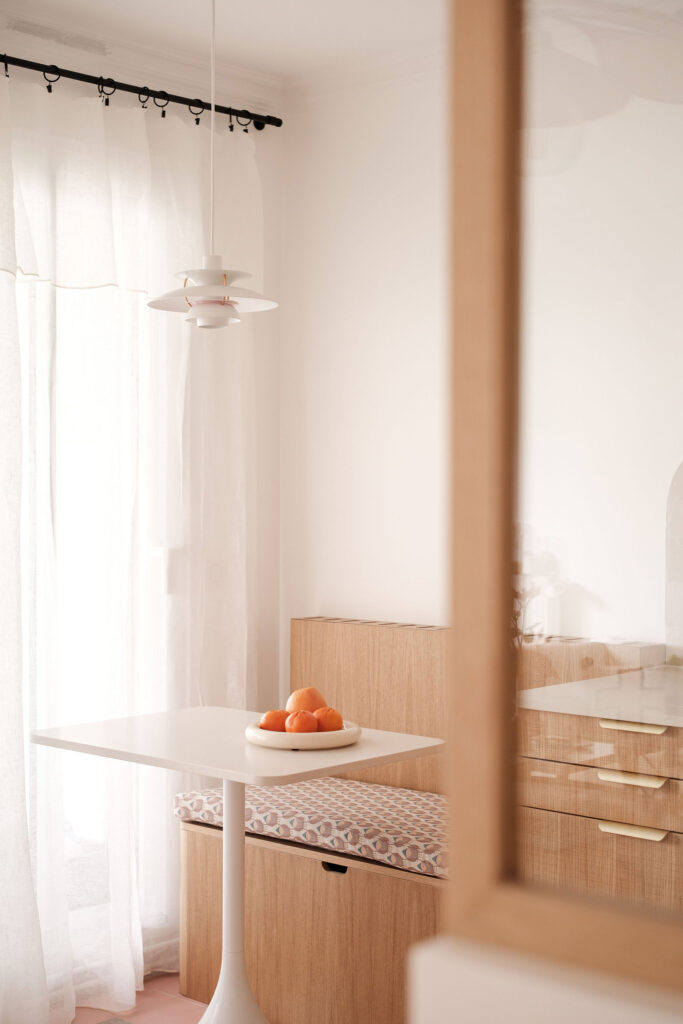
" We really like the graining of the Brushed Wood fronts, which have a slightly striated appearance, blending very well with the rest of the materials present in the kitchen."
The Decorators
The night space
To reach the sleeping area, simply use the hallway off the entrance. On one side are two bedrooms, and on the other are the shower room and bathroom. To respect the blue tones of the master bedroom, the choice of wall paint is Green Blue No.84 by Farrow & Ball. Over the bedside tables, you'll find Georgette sconces by Sandrine Tortikian. A Bonbon Medium pendant by Hay illuminates the entire room.
Shades of light pink decorate the children's bedroom. The walls feature Blime's pale pink Scarlet Drop. An elegant pink hanging lamp by Liewood adds the finishing touch to the decor.
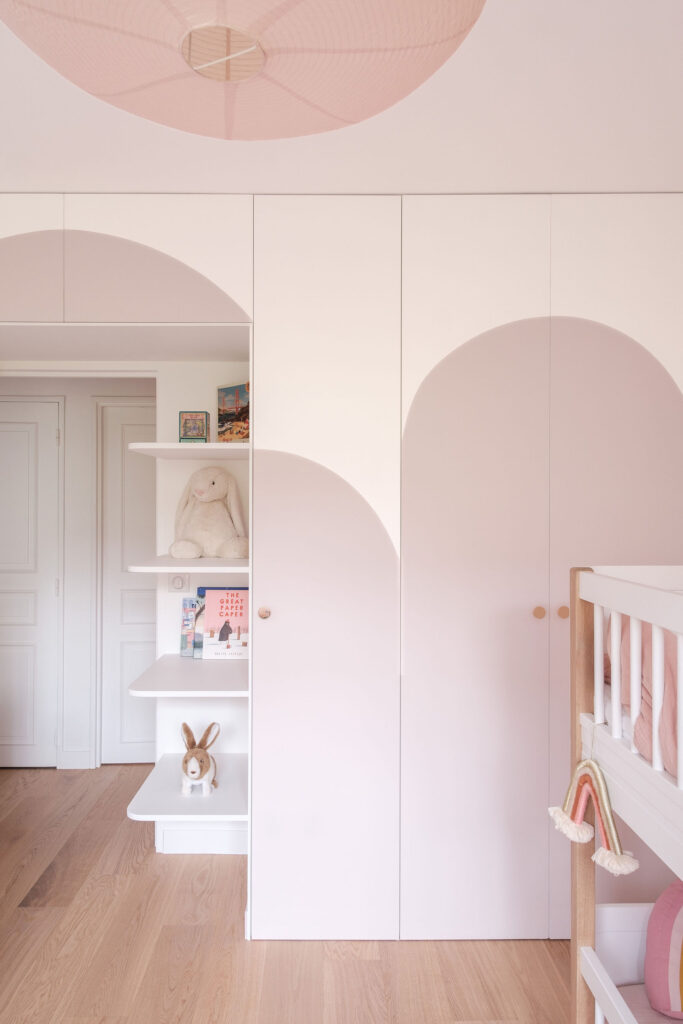
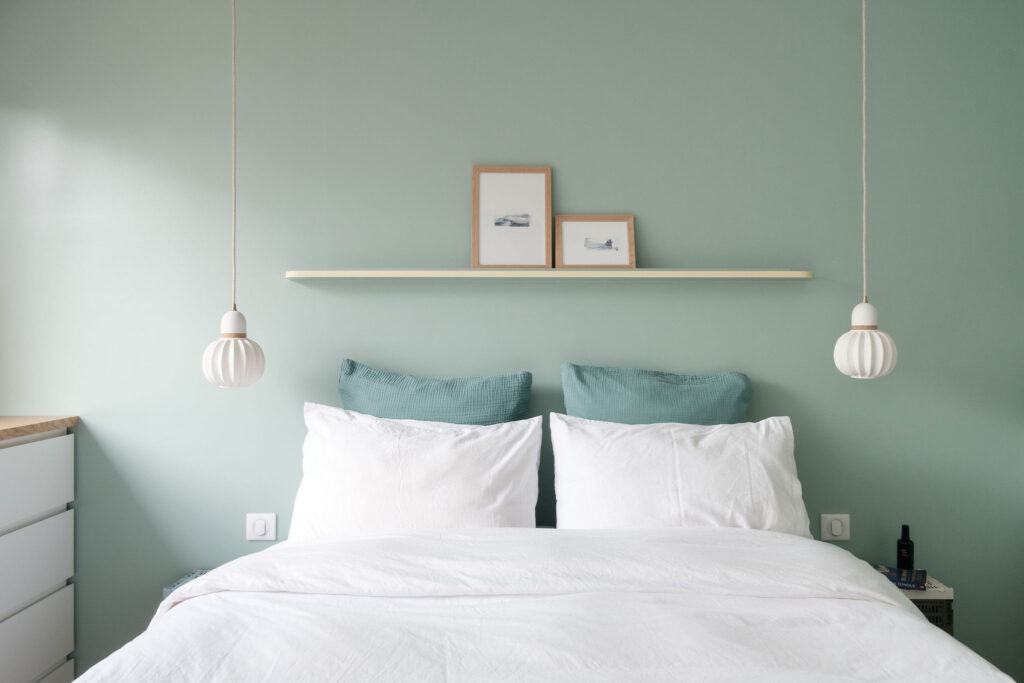
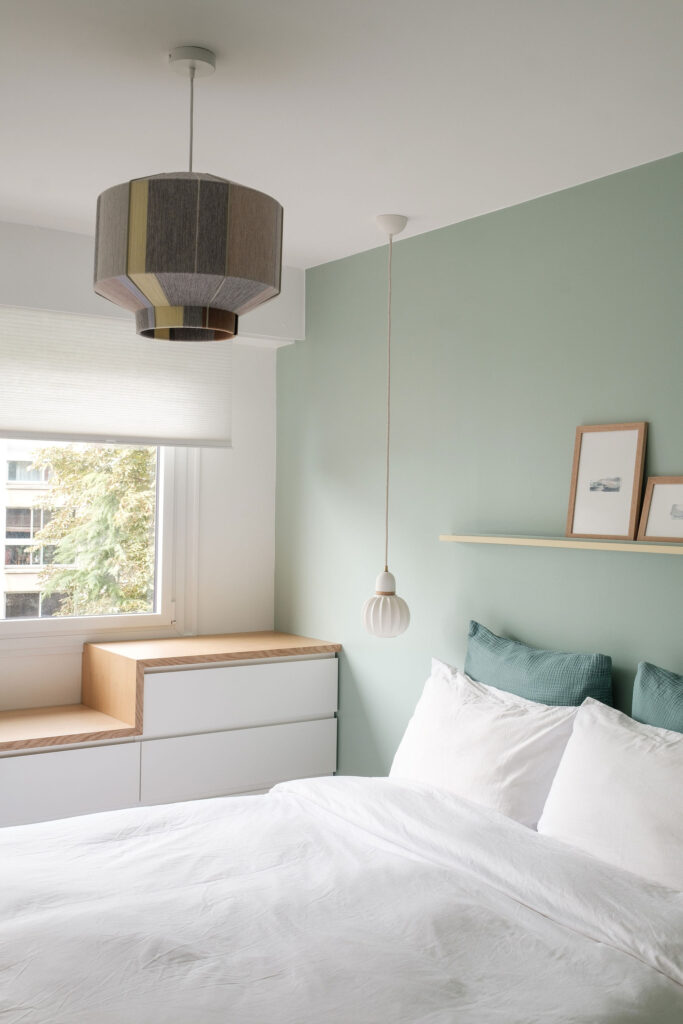
Pour préserver l’harmonie des tons de l’appartement, les architectes ont peint la salle de bain dans la teinte Le Bambin R284 de Ressources. Cette couleur s’accorde parfaitement avec le meuble vasque d’origine.
Ils ont choisi de poser au sol des carreaux de ciment ARCH Popham Design, mêlant les nuances Pale Coral et Milk pour créer une dimension visuelle captivante.
La robinetterie dorée, signée Ma Salle De Bain, dialogue avec un miroir conçu sur mesure.
R500 La Charmeuse peach paint from Ressources Peinture is also used in the hallway, and in the powder room. The use of patterned tiles adds a touch of personality to the room.
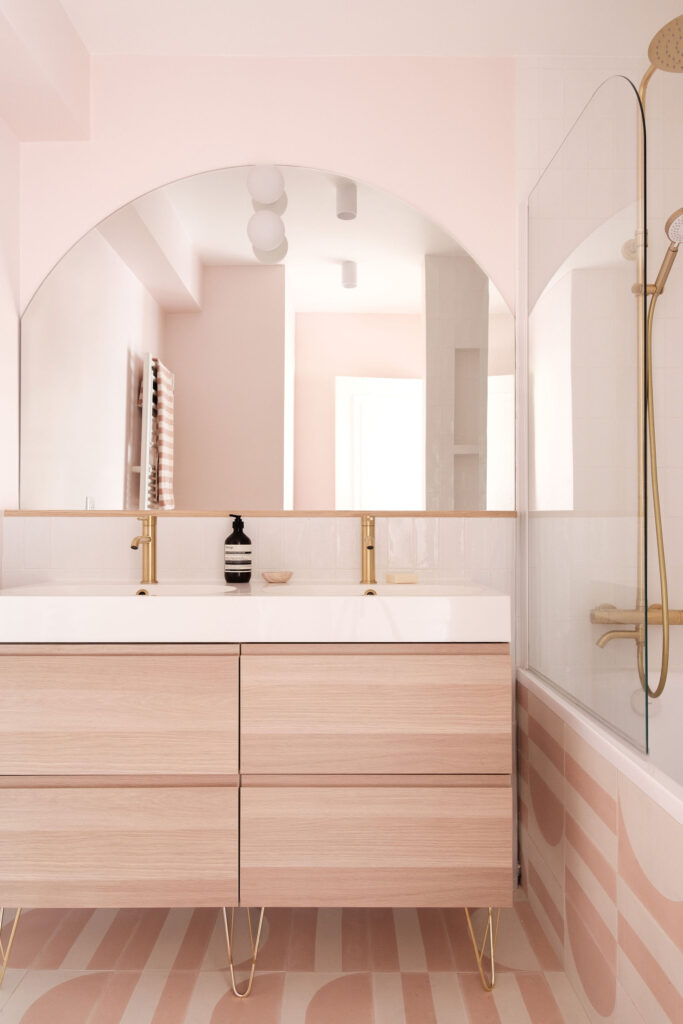
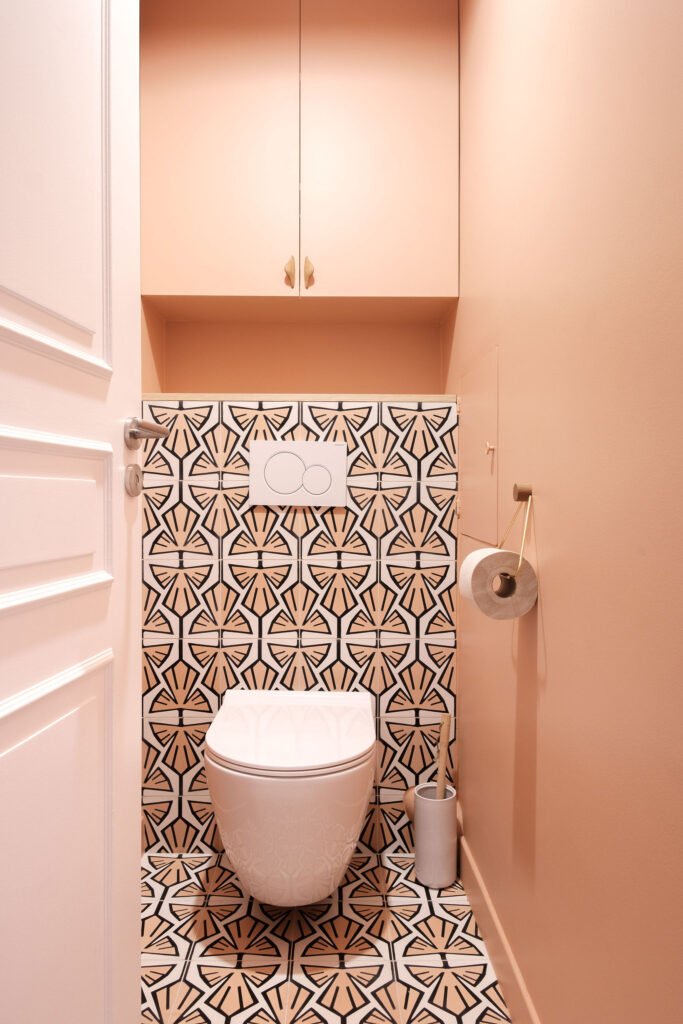
This apartment renovation perfectly embodies the essence of Californian style. Casual elegance, soothing hues and light flooding every corner. A true haven of peace that transports you to the sunny horizons of Los Angeles. All with the comfort of a warm and welcoming home.
Decoreuses advice
" If you're planning a kitchen renovation, don't hesitate to order Bocklip samples to ensure perfect material harmony."