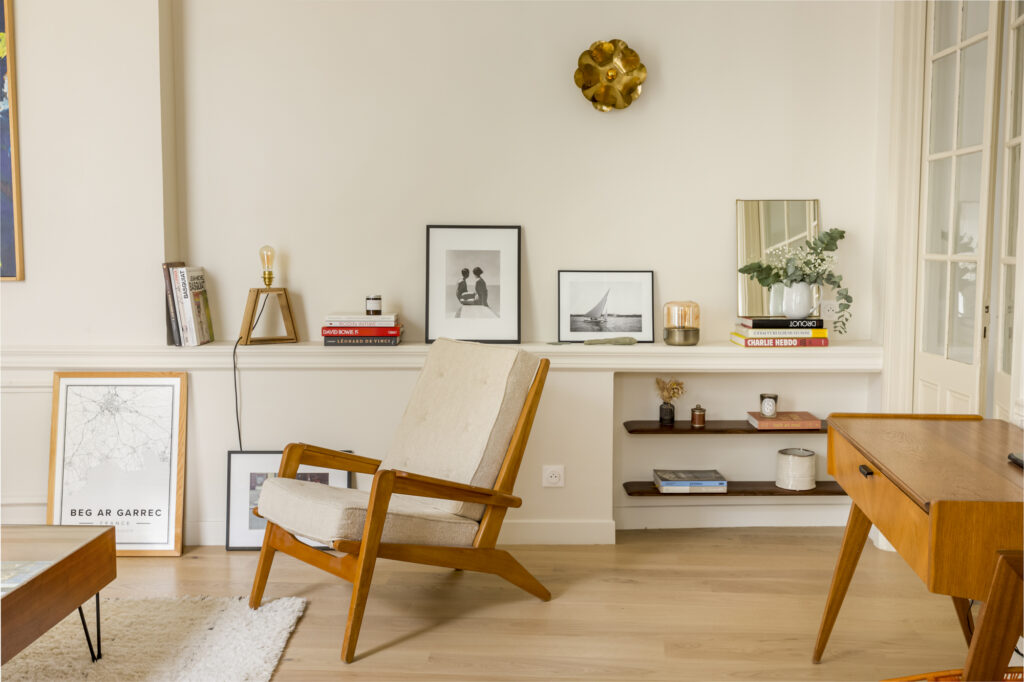Découvrez la transformation d’une maison vigneronne des hauteurs de Bougival, où l’architecte d’intérieur Marika Hannotin signe un projet raffiné mêlant mémoire du lieu et modernité.
Au cœur de cette rénovation : des façades bois Bocklip, en véritable noyer, pensées comme un fil conducteur esthétique entre cuisine, salle à manger et espaces de vie.
L’objectif ? Préserver l’authenticité tout en apportant la finesse et le confort d’un intérieur contemporain. Dans cette visite, vous découvrirez : une entrée repensée, une cuisine ouverte habillée de façades noyer, un salon chaleureux et une suite parentale invitant au repos.
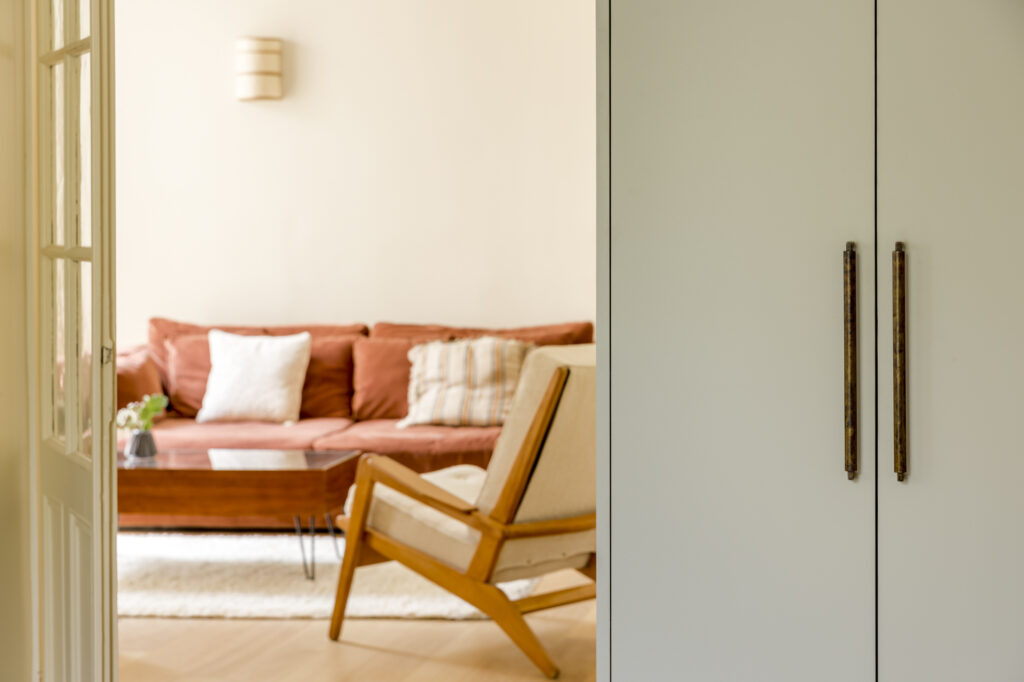
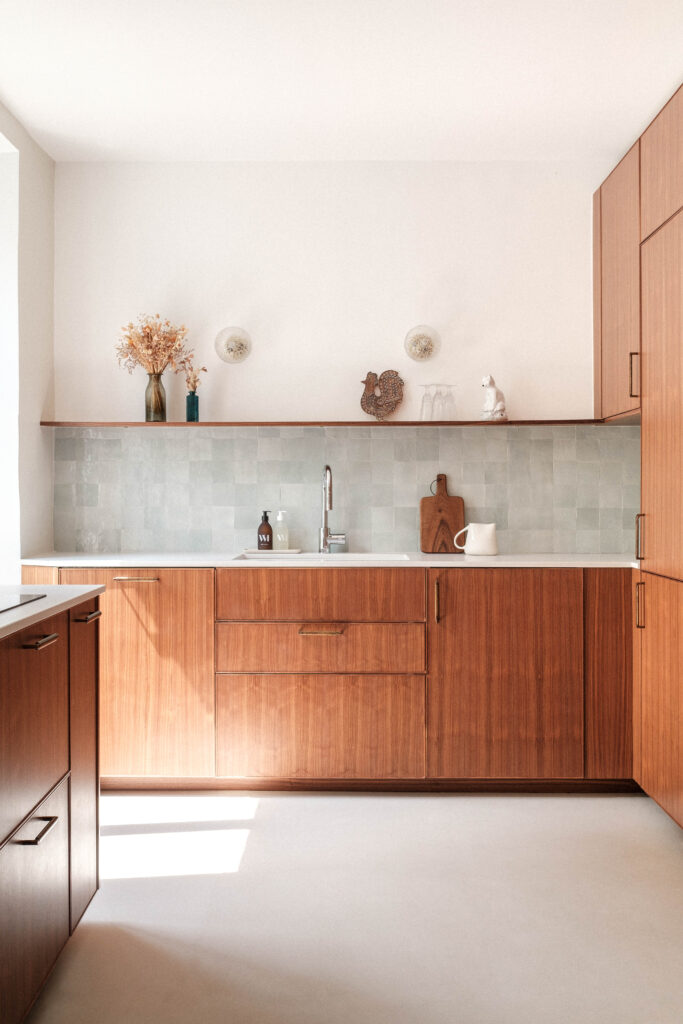
La pièce de vie : circulation optimisée, chaleur du bois
Dès l’entrée, un mur porteur a été ouvert pour créer des perspectives et une vraie générosité d’espace.
Afin d’équilibrer le volume et d’offrir des solutions fonctionnelles, deux grands placards sur mesure ont été intégrés. Leur design s’aligne avec celui de la cuisine : façades en noyer, finitions soignées, poignées coordonnées pour une continuité visuelle naturelle.
Le salon adopte un style rétro-scandinave élégant :
— Appliques Caravane pour une lumière douce et texturée.
— Canapé AMPM et fauteuil Pierre Guariche : un duo qui impose un raffinement discret.
Chaque élément s’accorde à la chaleur des façades bois, qui deviennent l’âme du projet.
Une niche sur mesure complète l’ensemble : esthétique, fonctionnelle… et instagrammable.
A bespoke bookcase has also been integrated, combining both functionality and aesthetics, with the integration of a radiator concealed behind wickerwork for optimal heat circulation.
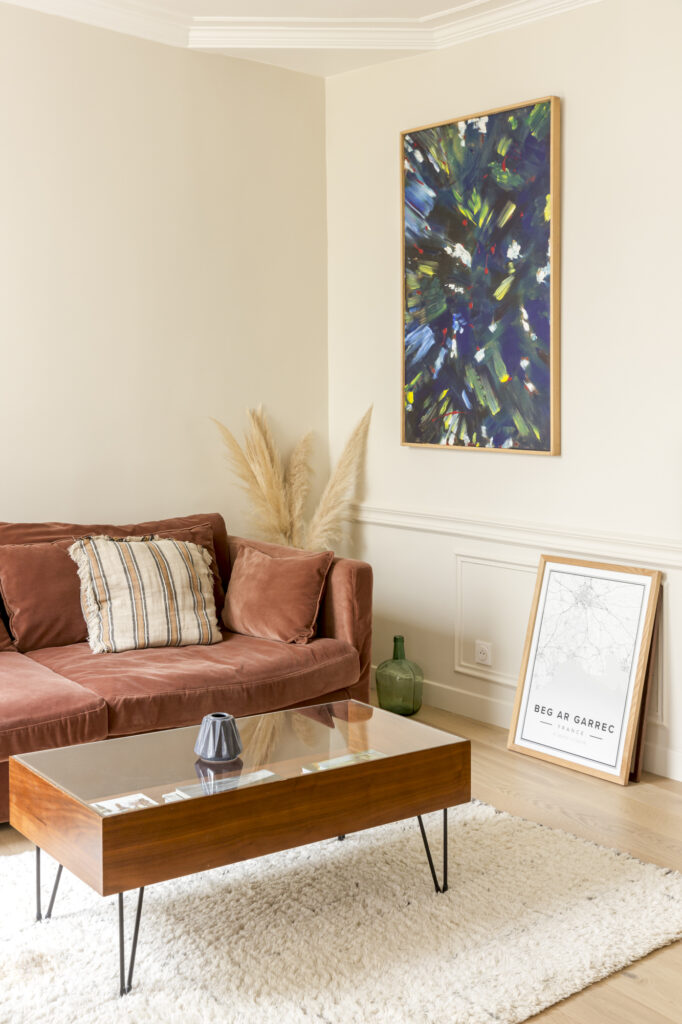
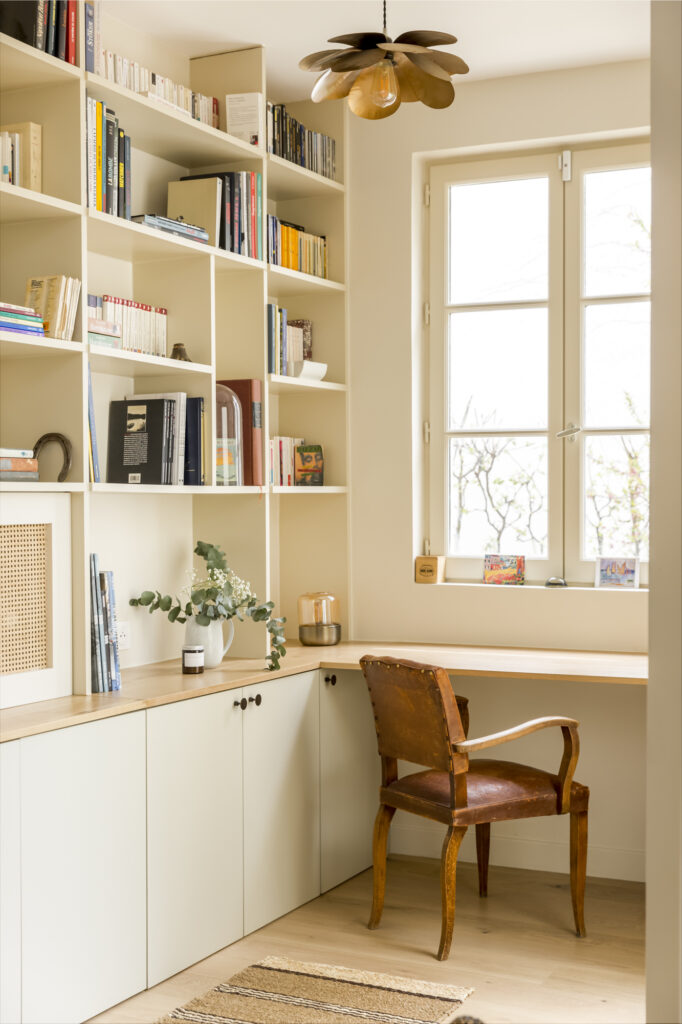
The kitchen
In this kitchen, the owner family's wish was to have a functional and ergonomic space with character. Marika Hannotin worked around the concept of the "family clos " to create a room with character. Thanks to our samplesthey chose Noye smooth woodr. It brings dynamism to the kitchen, creating a warm, refined ambience in keeping with the spirit of the house. To ensure visual homogeneity, they also chose our Classique shape. It creates a coherent and balanced aesthetic in the room. Indeed, its timeless, elegant style adds a touch of finesse while blending perfectly with the other elements.
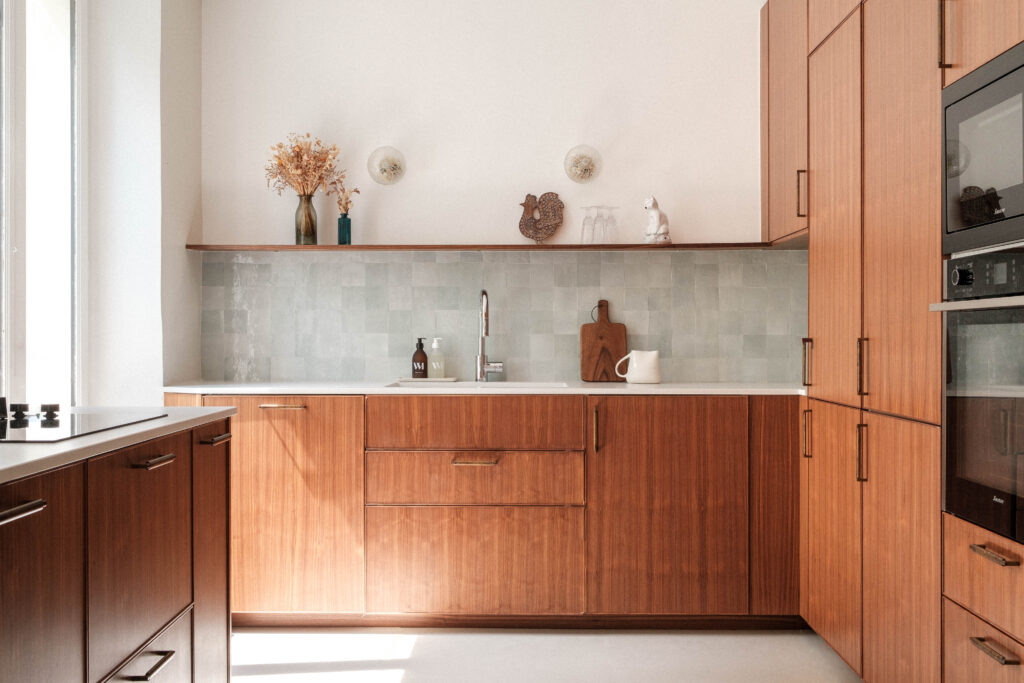
In keeping with this family-friendly atmosphere, the addition of softly lit sconces provides atmospheric lighting for moments with friends. In addition, the Blanco sink is cleverly positioned under the window to benefit from natural light. The hobs are also positioned between the two openings to take advantage of the orientation.
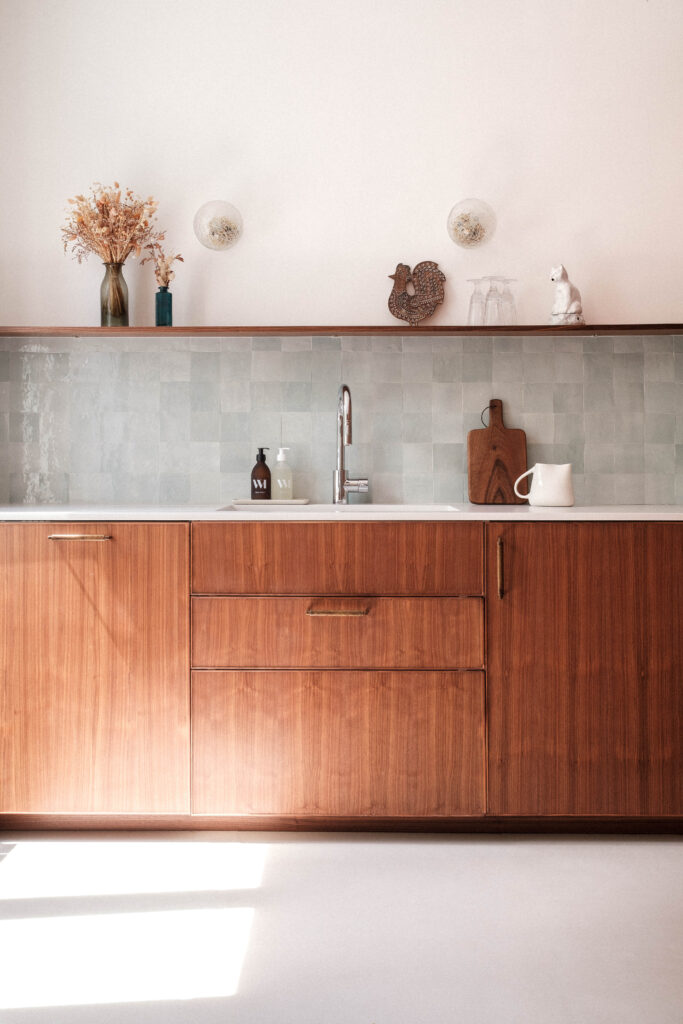
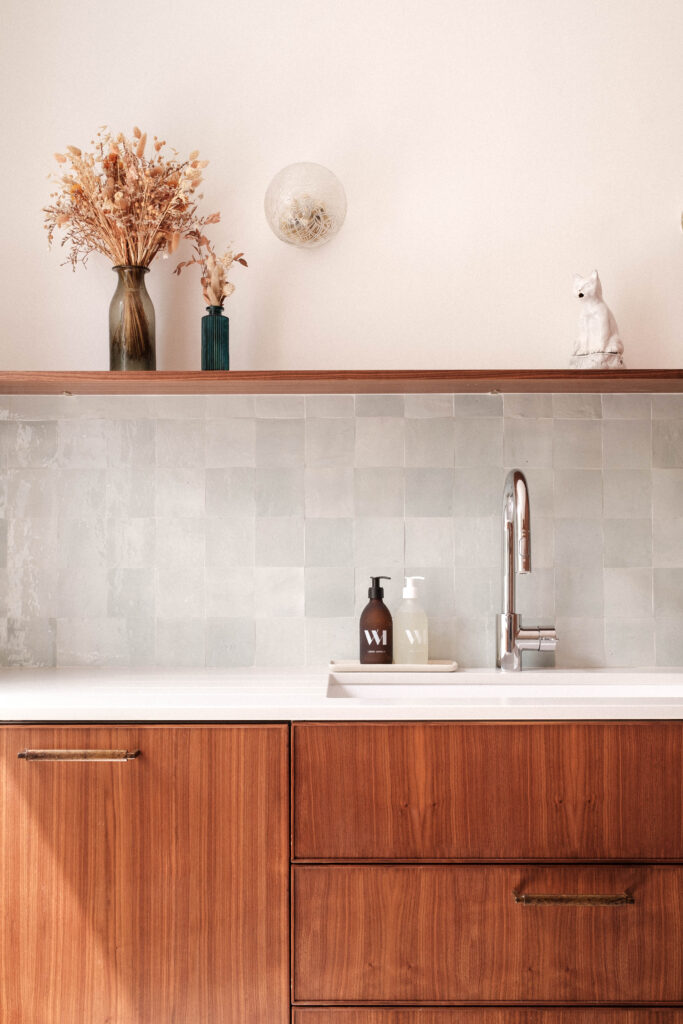
To create a harmonious contrast, the zelliges credenza from Mosaïc factory is an elegant grey-green, delicately contrasting with the slightly reddish walnut. For a touch of sobriety, the Easy Plan worktop was chosen to echo the imitation waxed concrete floor by Marazzi. Finally, the antique brass furniture handles from Boutons et poignées were chosen to stay true to the spirit of the patina of time.
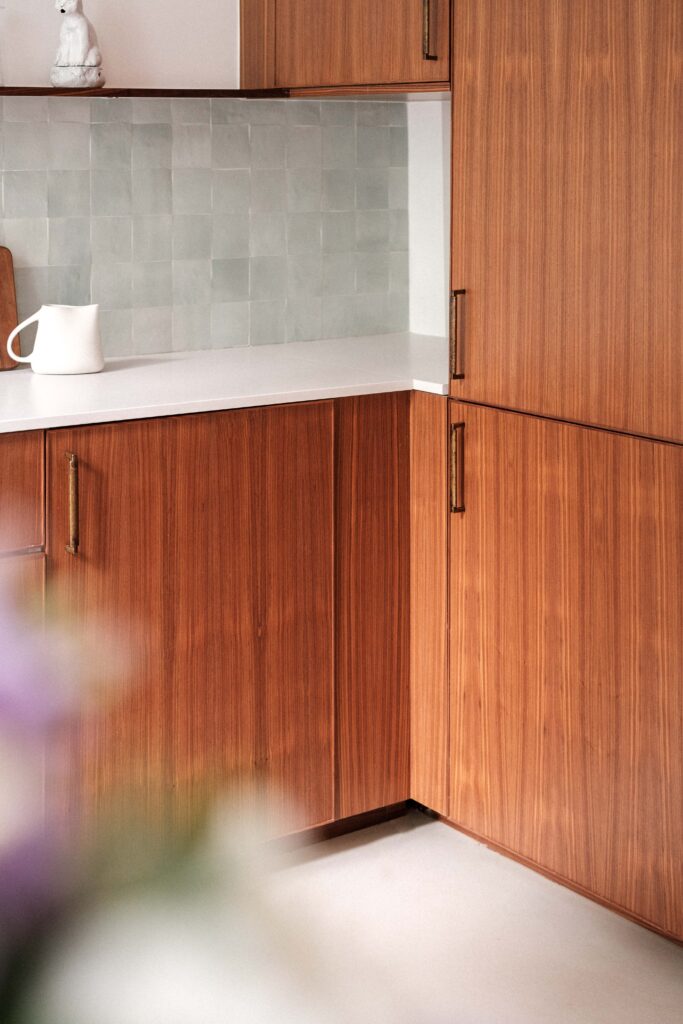
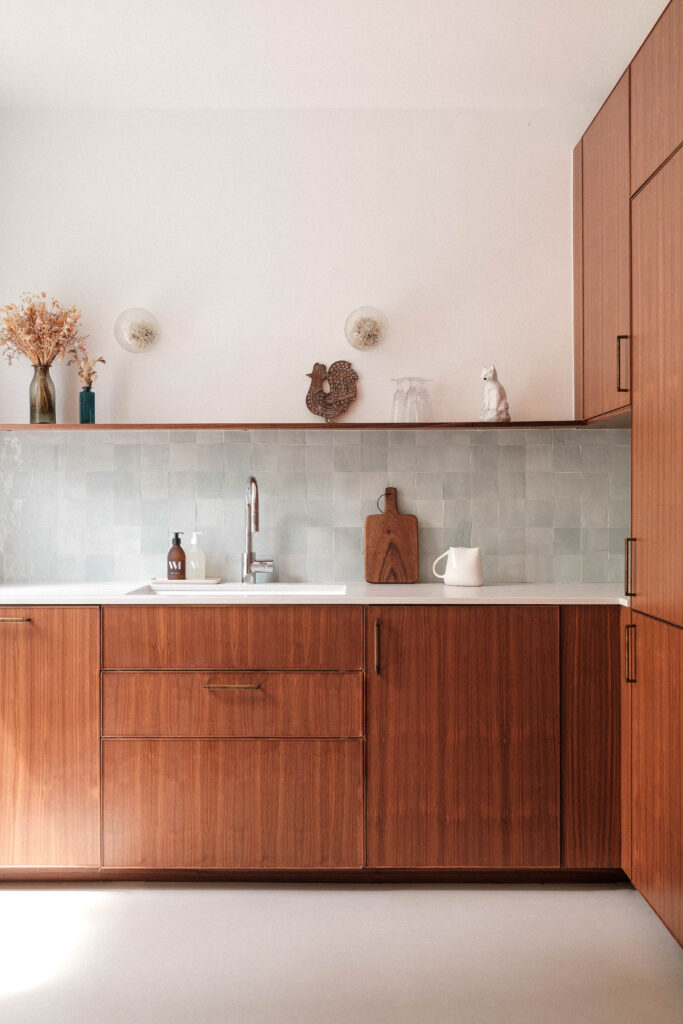
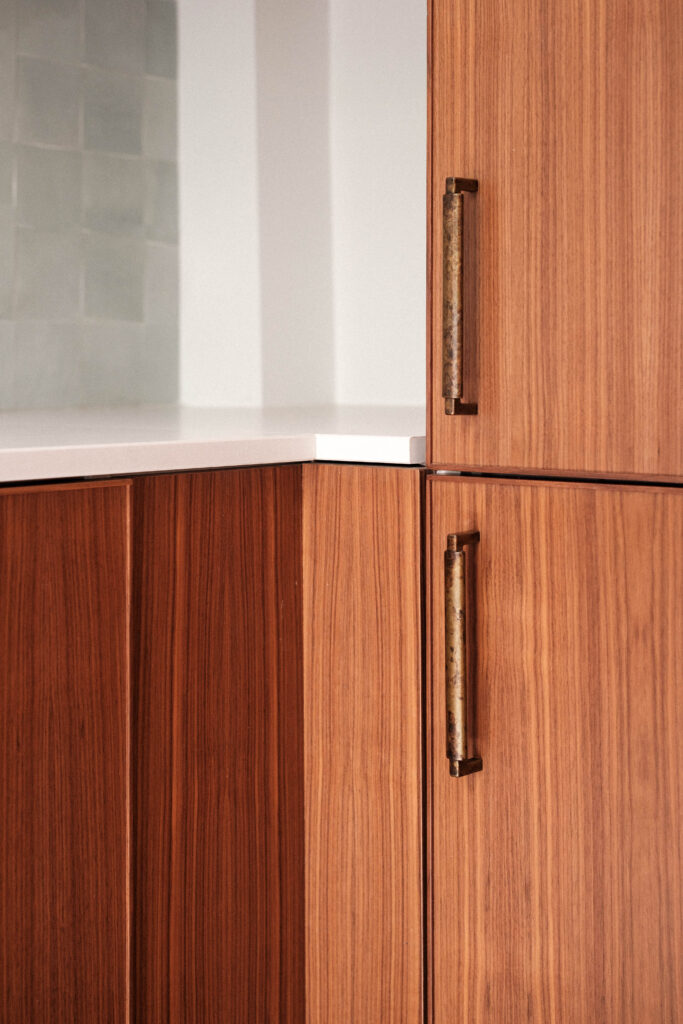
The master bedroom
The sleeping area
The master bedroom was one of the main challenges of this renovation. It is located on the top floor under the rafters. To optimize the space, the interior designer opted for a bespoke dressing room with attractive walnut handles from Boutons et poignées. They echo the exposed beams. In addition, a bespoke headboard provides practical storage space for books and decorative objects.
The choice of colors and textures was also carefully considered. The walls were painted in light, neutral tones to visually enlarge the space. For the floor, new parquet was laid, bringing warmth and elegance to the room. It blends perfectly with the made-to-measure elements.
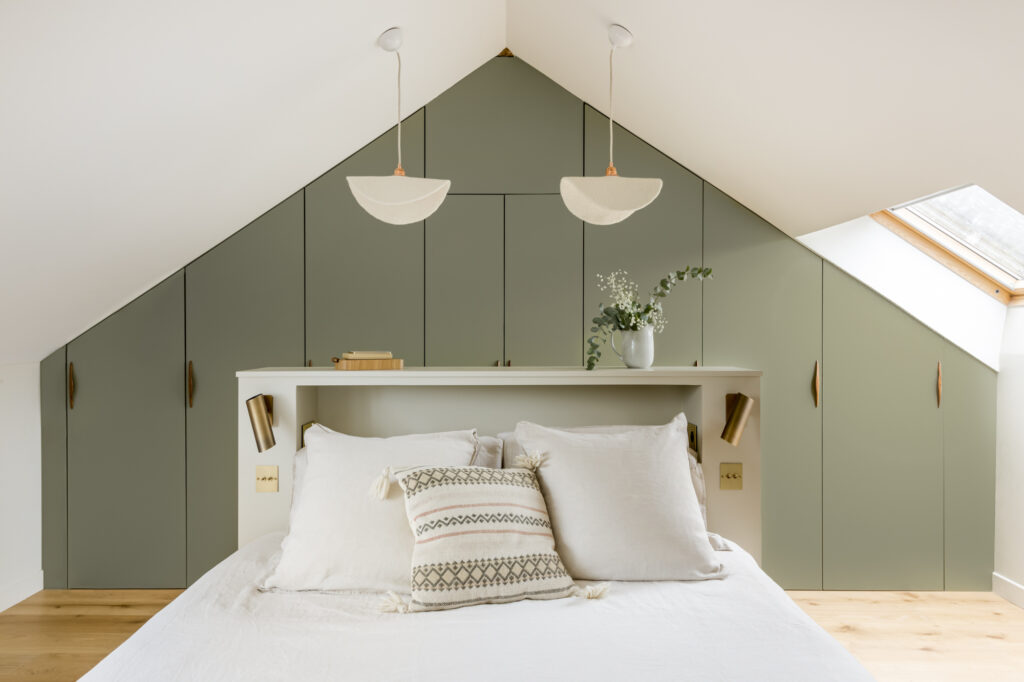
The bathroom
It goes without saying that a master bedroom is always accompanied by an en-suite bathroom! However, the configuration of the bathroom presented a major challenge. The boiler and electrical panel were originally located here, complicating the layout. The low ceiling height made it difficult to install a shower where the owners could wash in comfort.
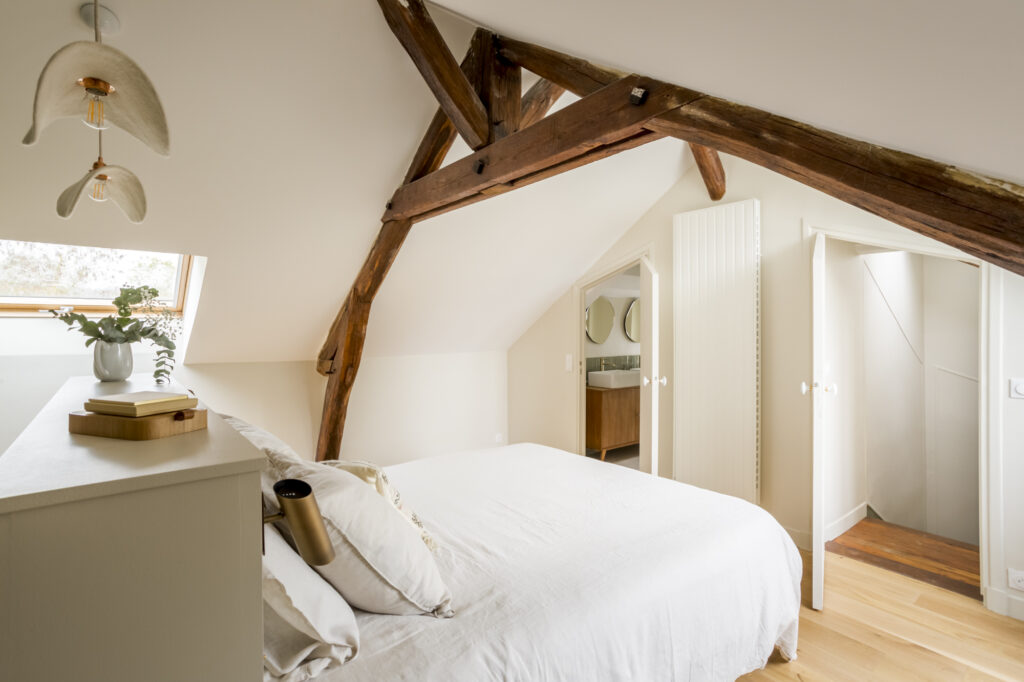
The bathroom, in harmony with the bedroom, reflects the same color palette and aesthetic. The walls are adorned with crackled earthenware in a magnificent matcha hue from Casalux, adding a touch of charm. It blends perfectly with wooden furniture from Selency, evoking the authenticity and timelessness of the house.
Finally, to bring a touch of softness and roundness to the space, Marika Hannotin chose magnificent mirrors and elegant sconces from the Le Petit Florilège collection. These elements add a subtle , harmonious dimension to the room, creating a welcoming, refined atmosphere.
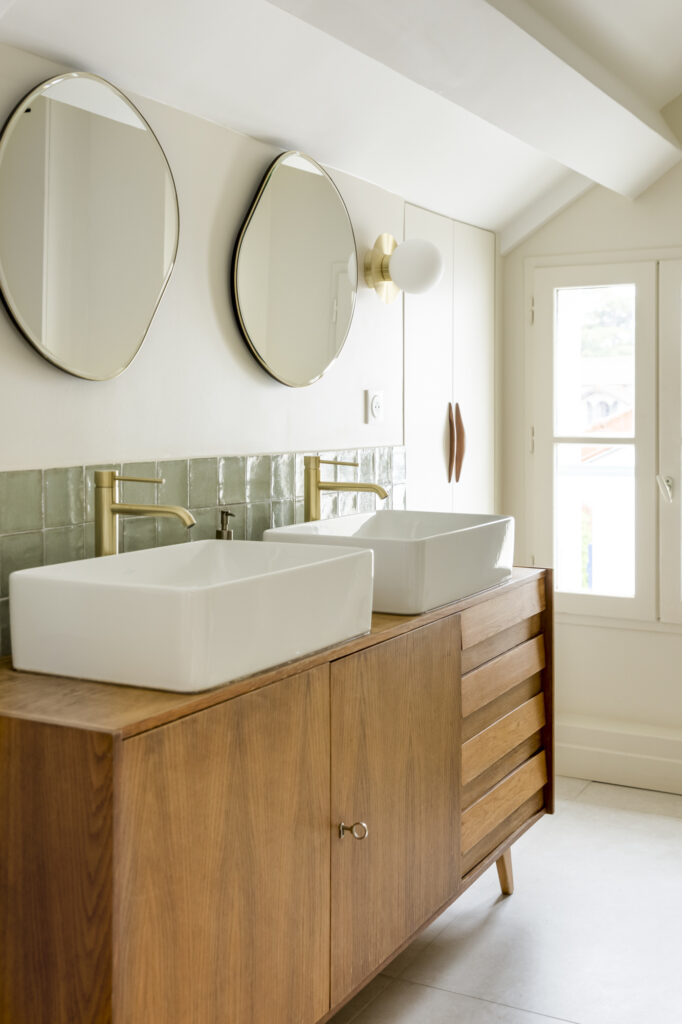
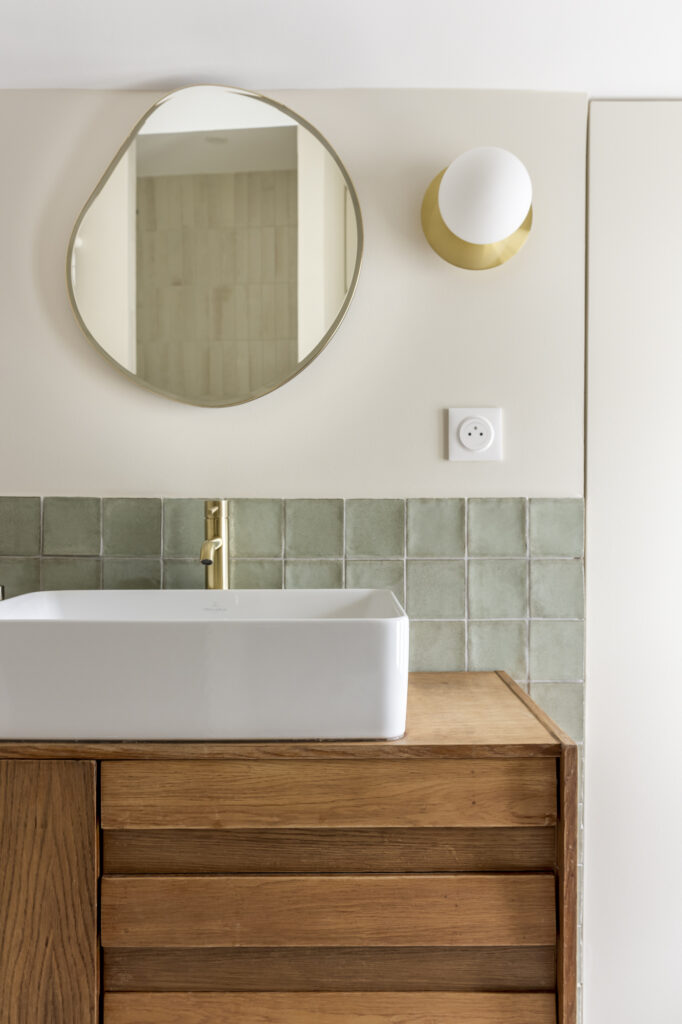
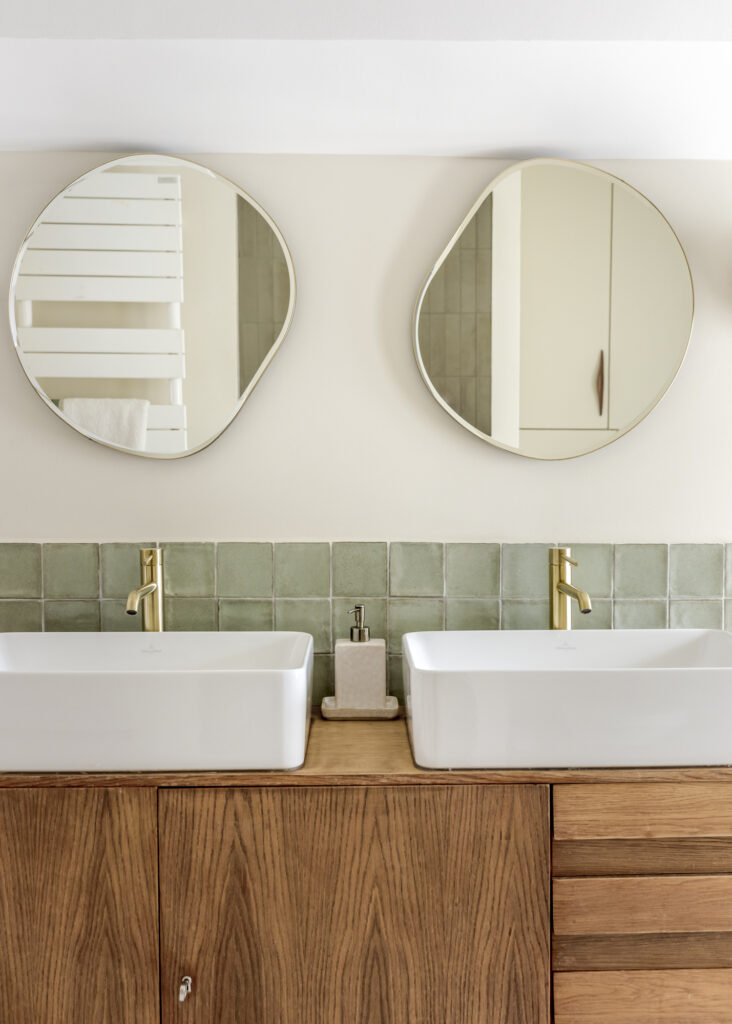
In short, every room in this family home has been carefully refurbished to preserve its original character.
For more inspiration click : here.
