5 tips for designing a small bathroom
Designing a small room is already a challenge, but when it comes to a small bathroom, it can quickly turn into a real headache. Every element must be thought out and arranged to guarantee both functionality and comfort. Discover our 5 essential tips for arranging and optimizing space in your small bathroom.
1. Choose the right furniture
For a well-organized bathroom, it's essential to choose furniture adapted to its size. If you're hesitating between the Godmorgon and the Metod from Ikea, opt for the Godmorgon, offering an ideal depth of 50cm, or the Remix from Leroy Merlin with a depth of 46cm.
However, if you absolutely prefer the Metod, particularly the 37cm depth, we recommend positioning the taps on their side or recessing them to save space and avoid water stagnation problems!
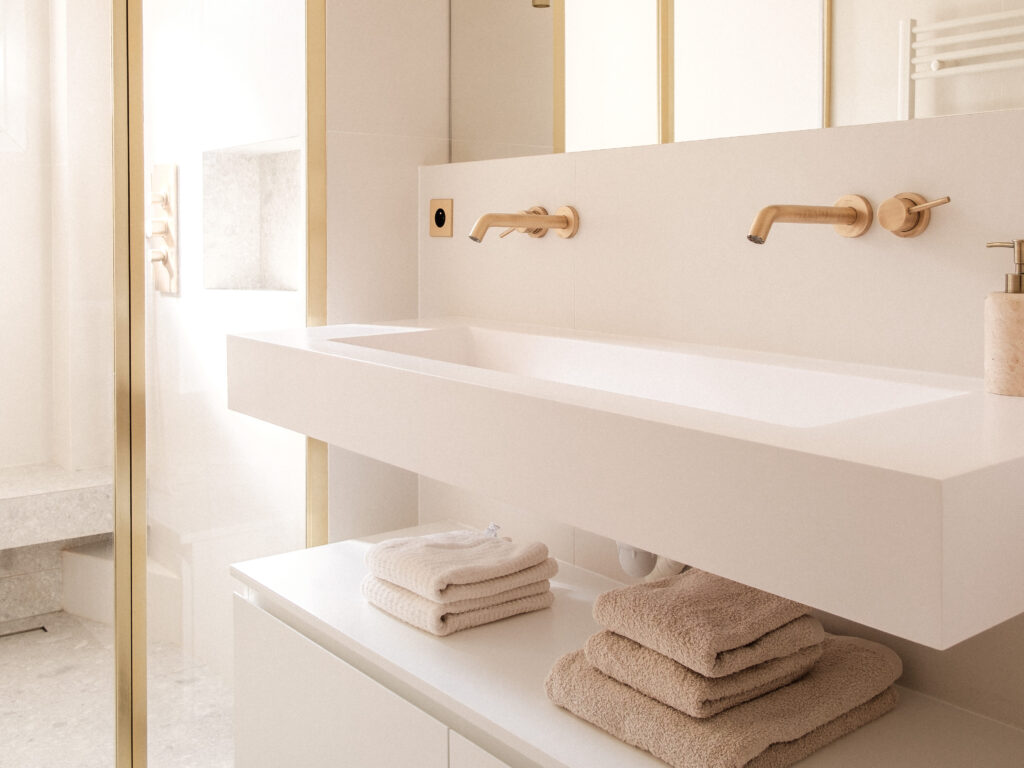
The little extra: stools with compartments offer the perfect combination of aesthetics and functionality!
2. Use mirrors to enlarge the space
It's important to remember that in a small bathroom, space is at a premium, so any solution is a good one to make the most of it!
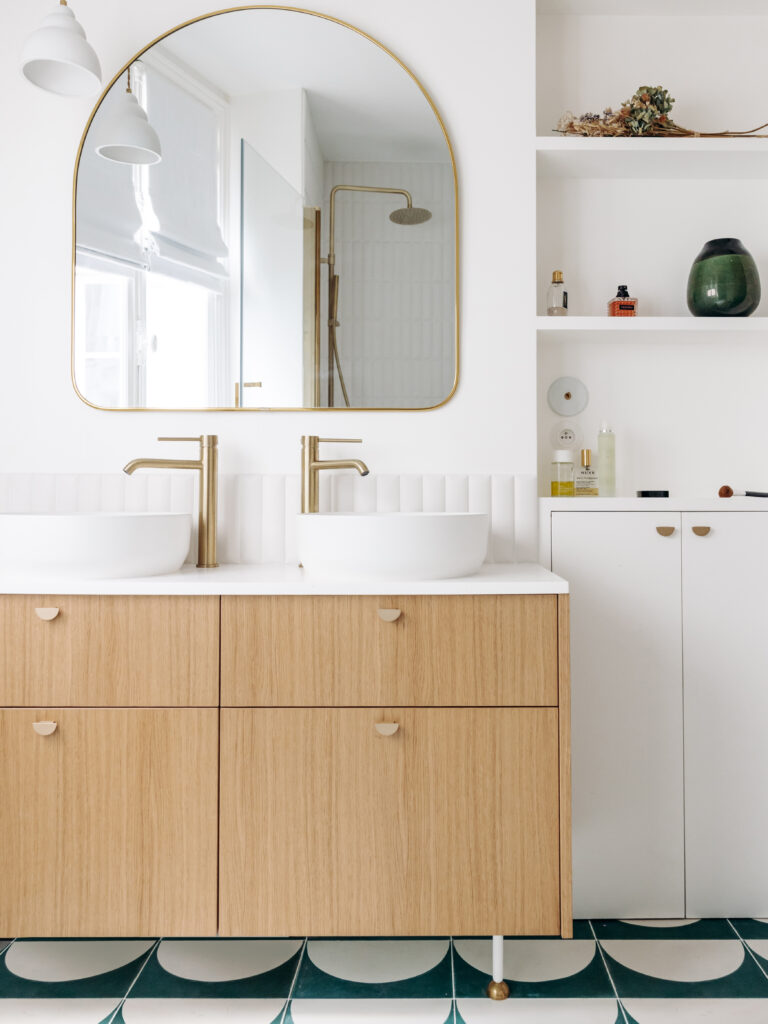
So, incorporating mirrors into your small bathroom is an essential trick for creating the illusion of space and visually enlarging the room. They reflect light, giving a feeling of openness and depth. You can use mirrors with lightweight frames for a sleeker, more minimalist effect.
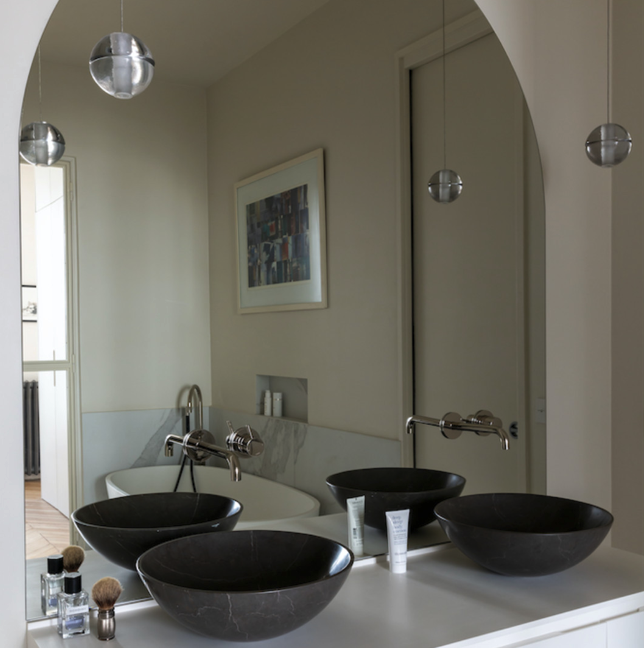
Photo credits: Agathe Tissier, Caroline Tossan
Tips: Choose a designer or made-to-measure mirror. Our other tip is to have the taps come out of the mirror for an exceptional look! Address: Miroiterie Bougeard
3. Choose light colors
We're not telling you anything when we say that light colors help create the illusion of space in a room. But it's sometimes easy to forget this fundamental tip!
For Zellige, use timeless tones such as beige, white or touches of green to create an airy atmosphere.
You can add touches of bright color through accessories to bring dynamism to the whole.
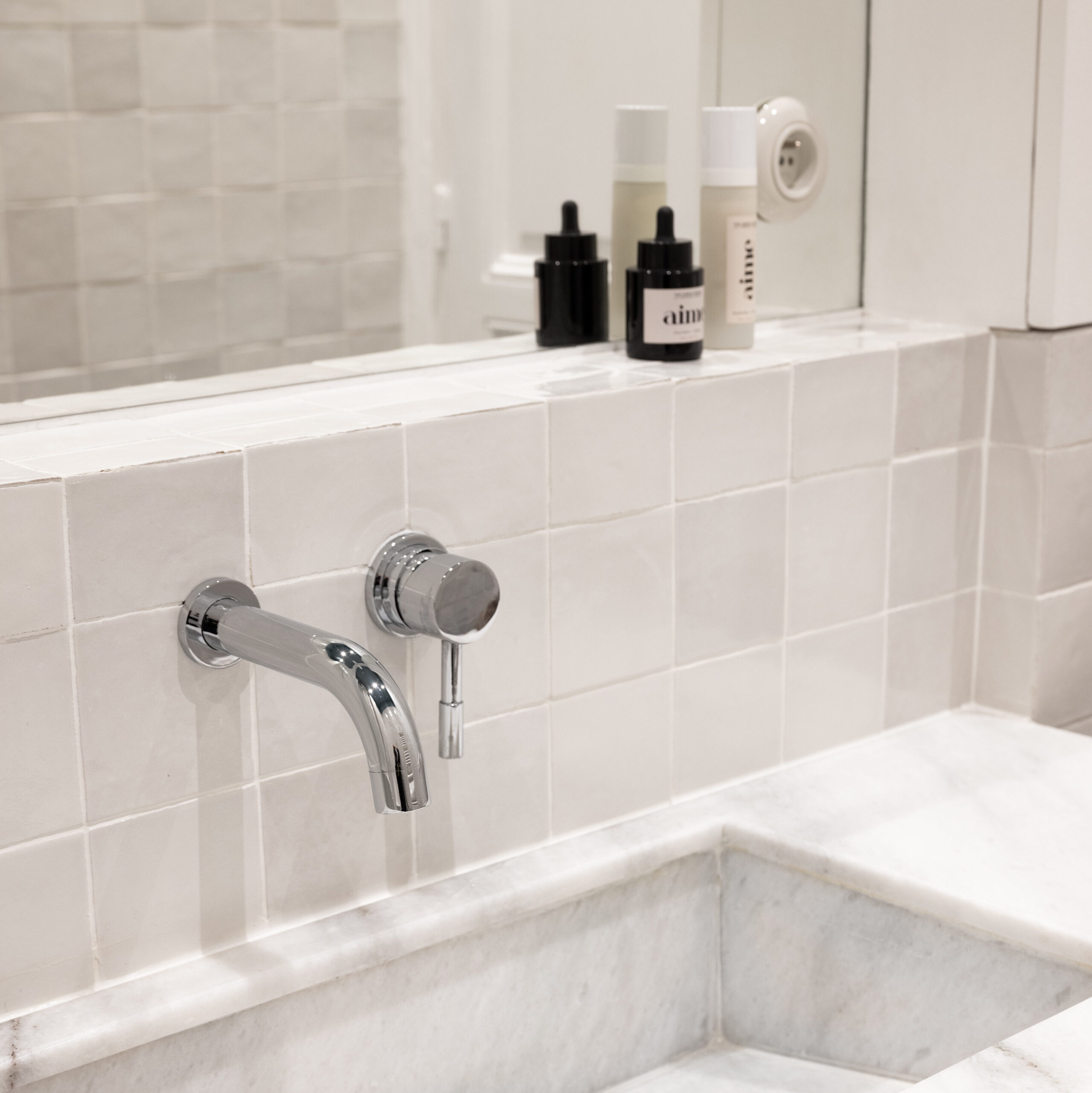
Tips : In the shower, for a waxed concrete effect, you can opt for porcelain stoneware and Kerlite tiles from Cotto d'Este. These tiles come in large sizes for easy installation.
4. Choose certain materials
Materials play play a crucial role in a bathroom! Not only do they oxygenate the space , they also create a pleasant atmosphere.
Choose light, transparent materials such as glass for shower enclosures. These materials preserve luminosity and provide a feeling of visual lightness. In addition, smooth, reflective surfaces such as zellige or marble for worktops can help to enlarge the space by reflecting light.
Our advice: use Zelliges for credenzas!
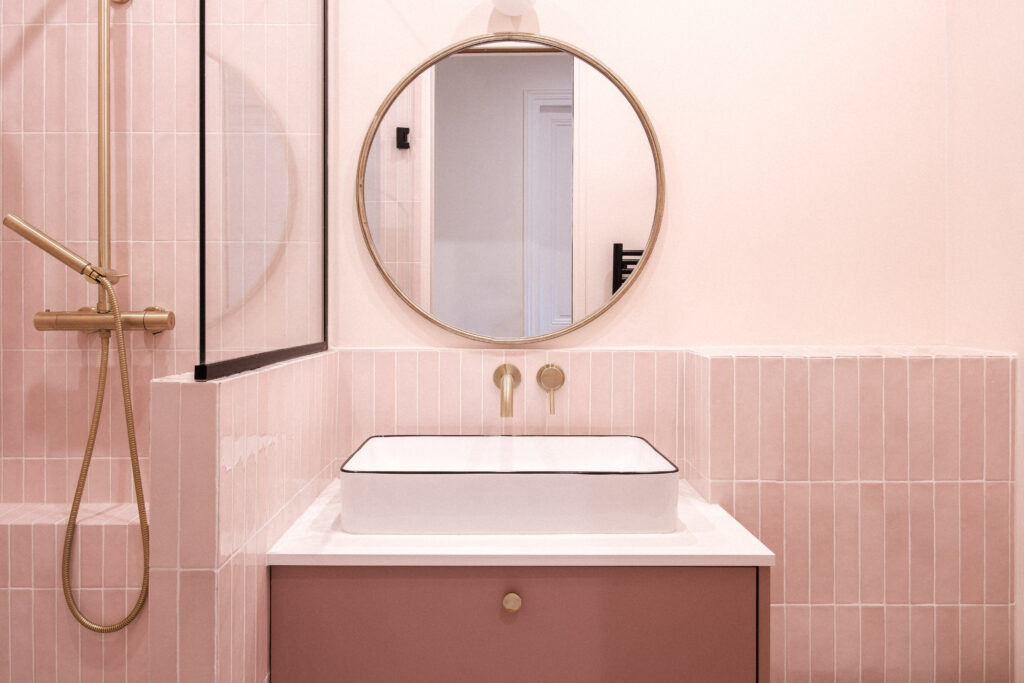
5. Maximize lighting
To maximize lighting in your bathroom, it's essential to combine different types of lighting to create a bright, airy ambience.
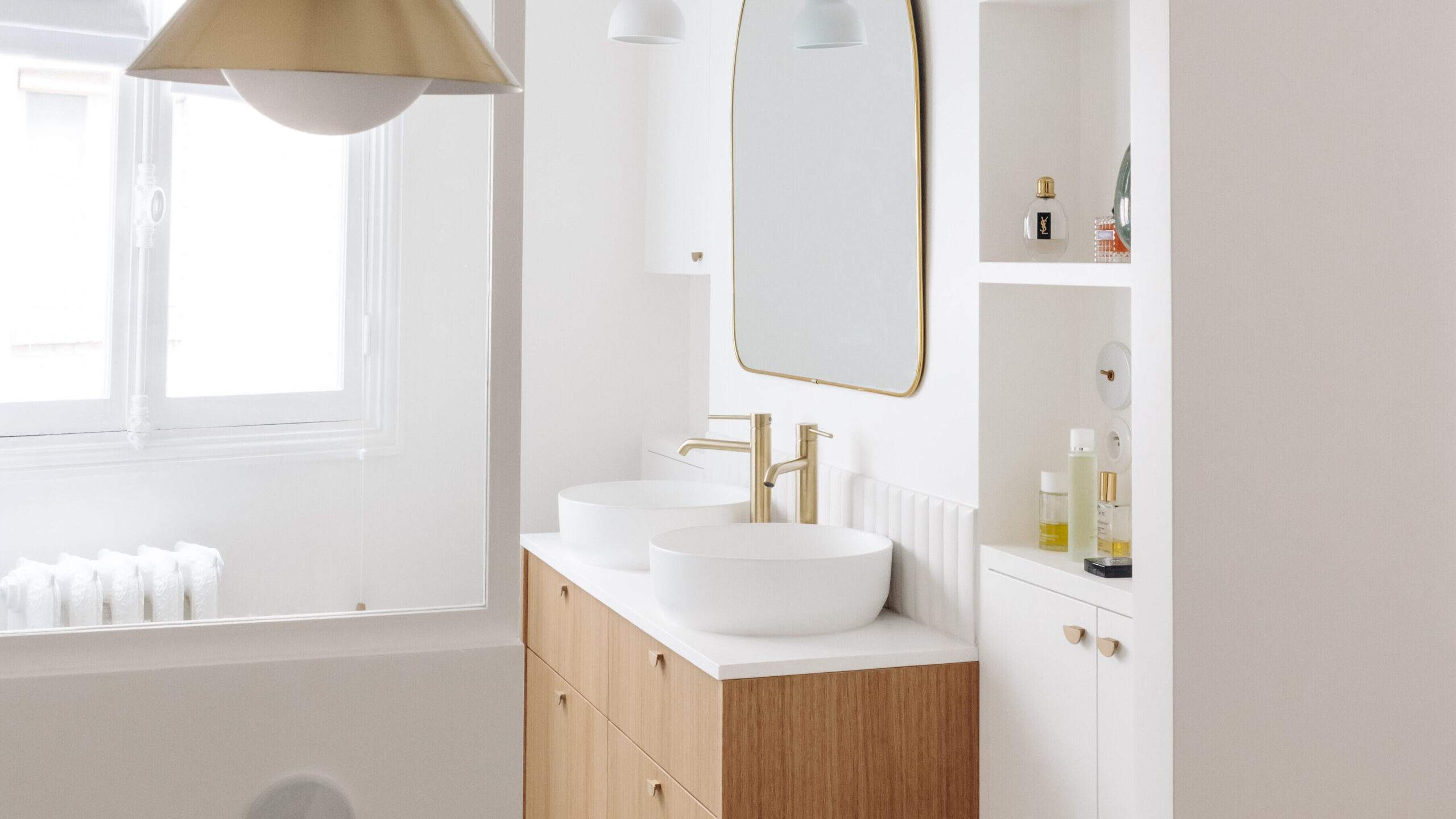
Start by making the most of natural light by letting daylight in through windows and opting for lightweight fabrics for curtains.
Next, position your fixtures so that they illuminate reflective surfaces and materials to maximize light diffusion.
For more effect: LED bulbs are ideal for enlarging the space in your small bathroom.
You're now armed with all the knowledge you need to expand your small bathroom! So don't hesitate to put these valuable tips into practice and transform your bathroom into a functional, welcoming space.
Find all our front finishes for bathroom furniture right here.