House by the sea
Welcome to this Home Tour of a seaside house in Noirmoutier, an island with breathtaking scenery. In this article, we'll explore this charming second home, which has been meticulously crafted and boasts many of the decorative features that seduced us. It comprises an entrance hall, an open-plan first floor with kitchen and living room, 5 bedrooms including 2 with en-suite shower rooms, and 2 independent bathrooms. A family home with its feet in the water !
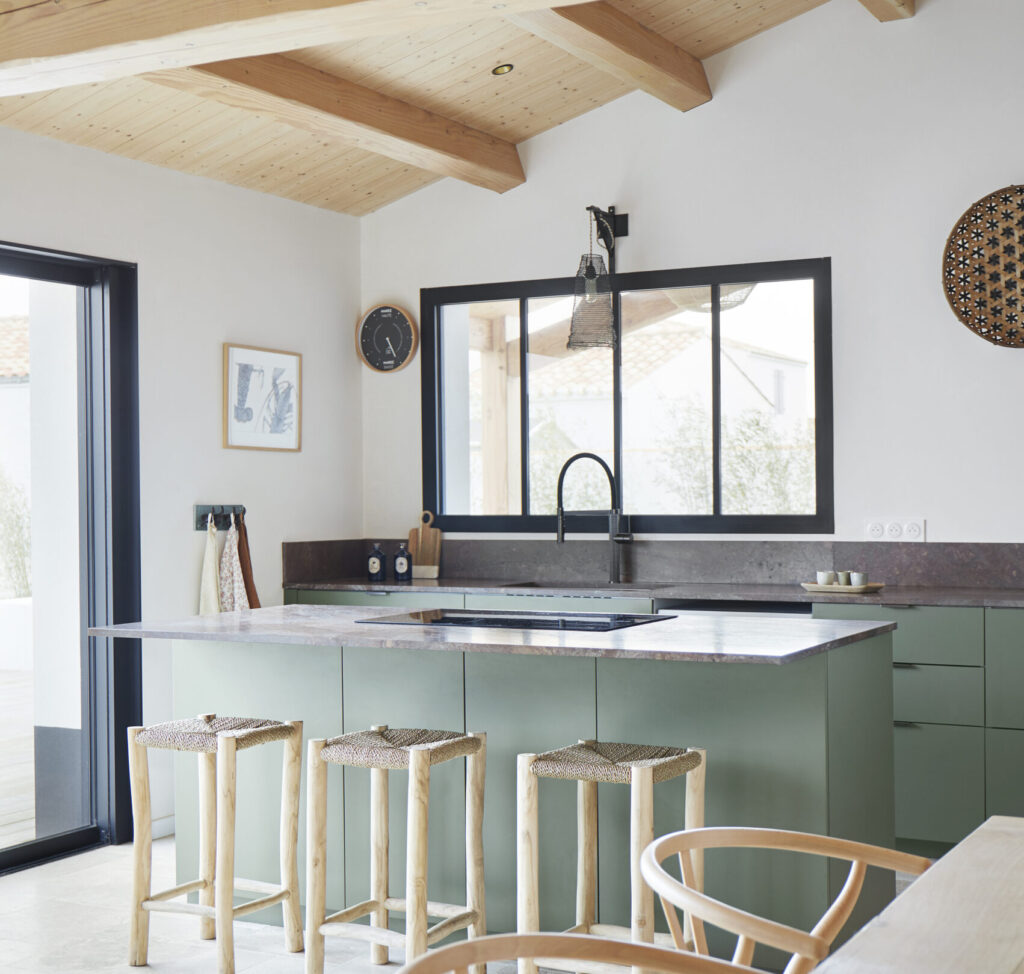
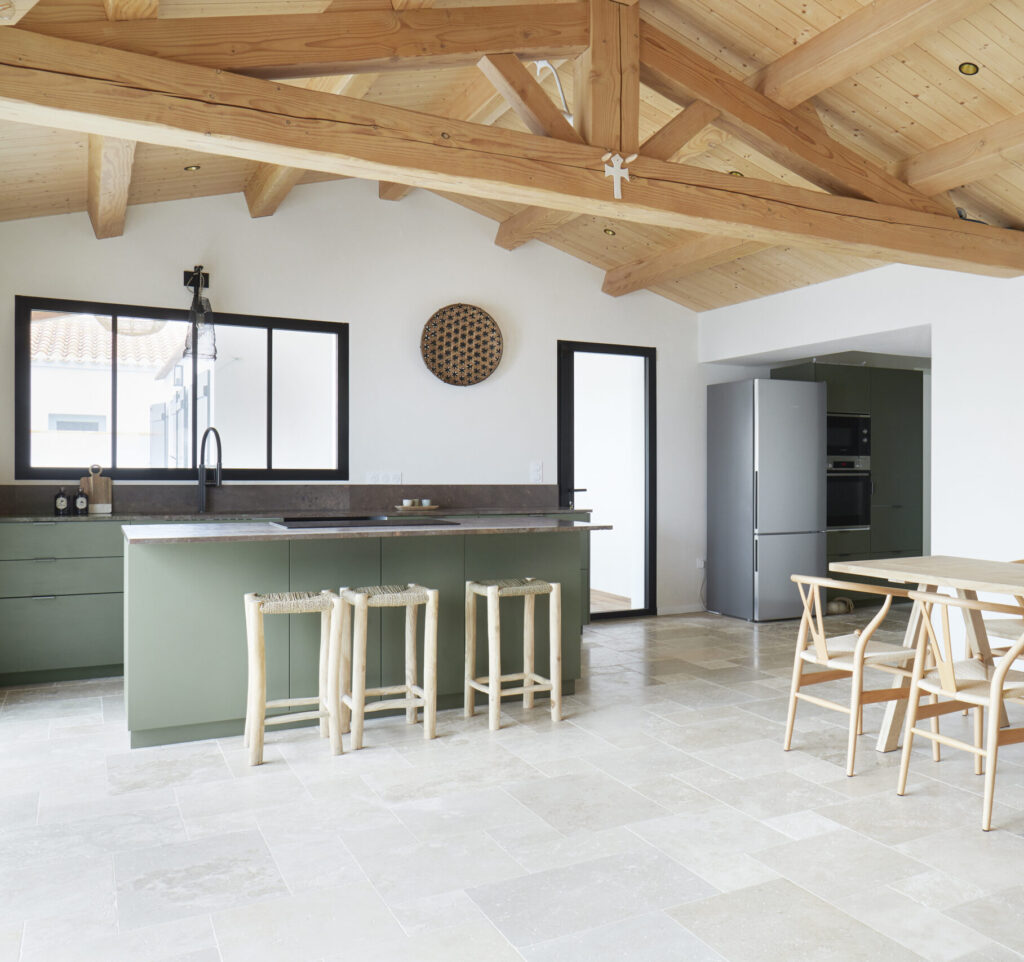
The first floor : the heart of the home
The first floor features a large living area combining lounge, dining room and open kitchen. It's a bright, convivial space that opens onto the outside thanks to large black aluminum windows.
To unify the 3 spaces, the floor is made of travertine in 4 different sizes from Francepierre.
The warm, natural tones of wood and rattan are the materials of choice for the interior design. Most of the living room furniture was sourced from a second-hand dealer in the Perche region. Note the pretty vintage military trunk in the corner near the staircase.
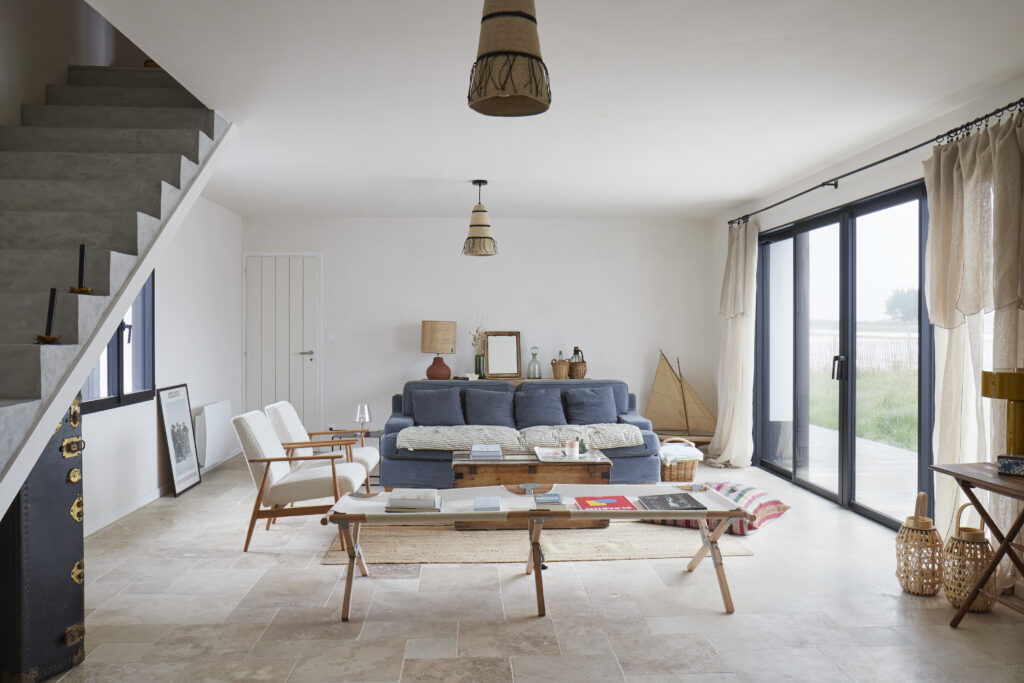
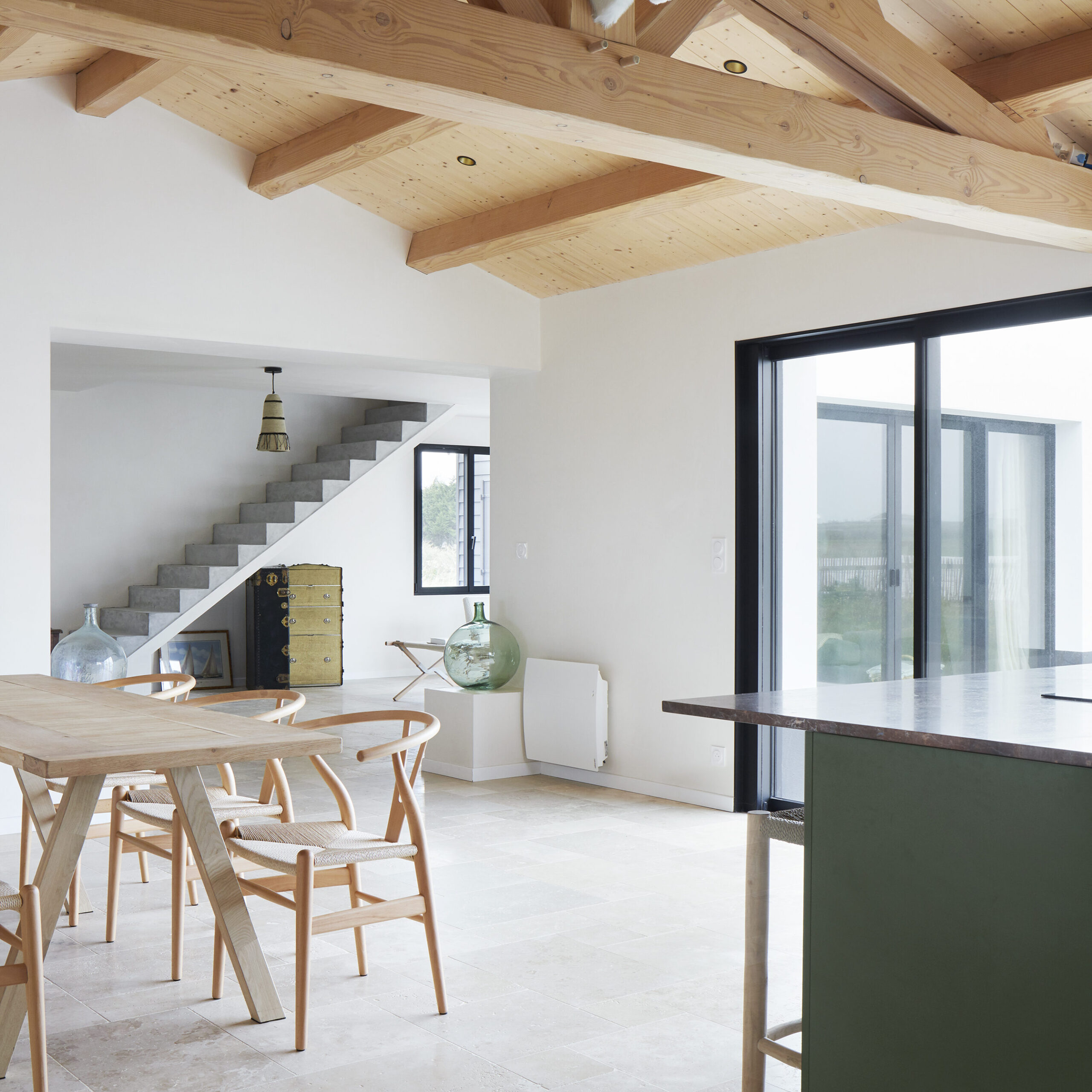
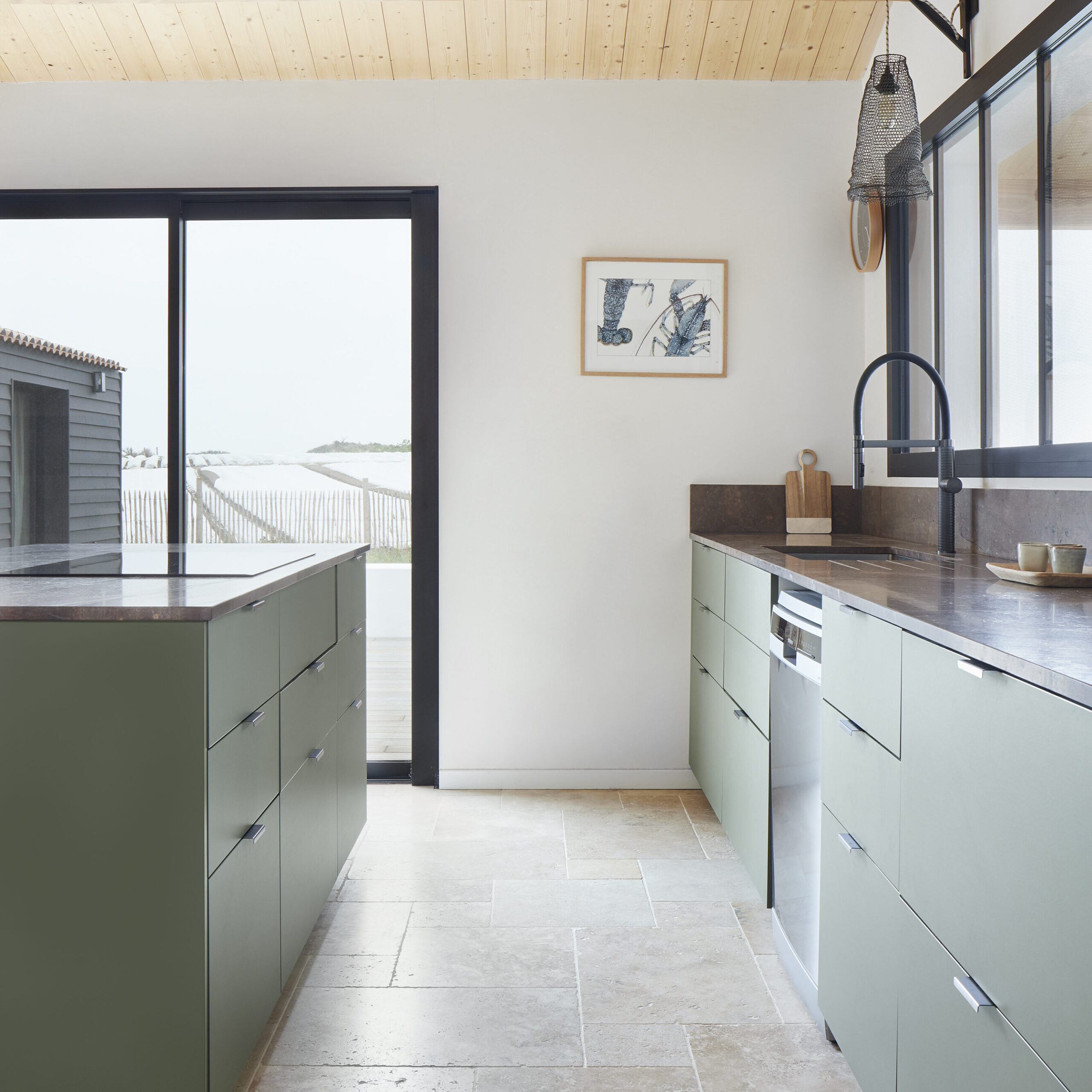
In the dining room, the raw materials are reminiscent of the ceiling with its exposed beam. The table is from Chez nous Campagne and the chairs are Wishbone CH24, originally designed by Hans J. Wegner.
The kitchen

The kitchen was finished with matte satin-finish fronts in Green Shadow. This subtle green hue gives the room a fresh yet discreet feel. It blends perfectly with the home's natural surroundings.
The material Matte satinmaterial is an excellent choice for kitchen fronts. Itwithstands the rigors of everyday life. A kitchen that will stand the test of time.
In this family kitchen, the worktop is pink granite from Perocheau marble works. Around the central island with the Bosch induction hob are Aysa high stools in tech wood from Sklum .
The mixer tap and sink(Bradano), the handles (our Profilée model on the rifle barrel edge) and the hob match the black frames.
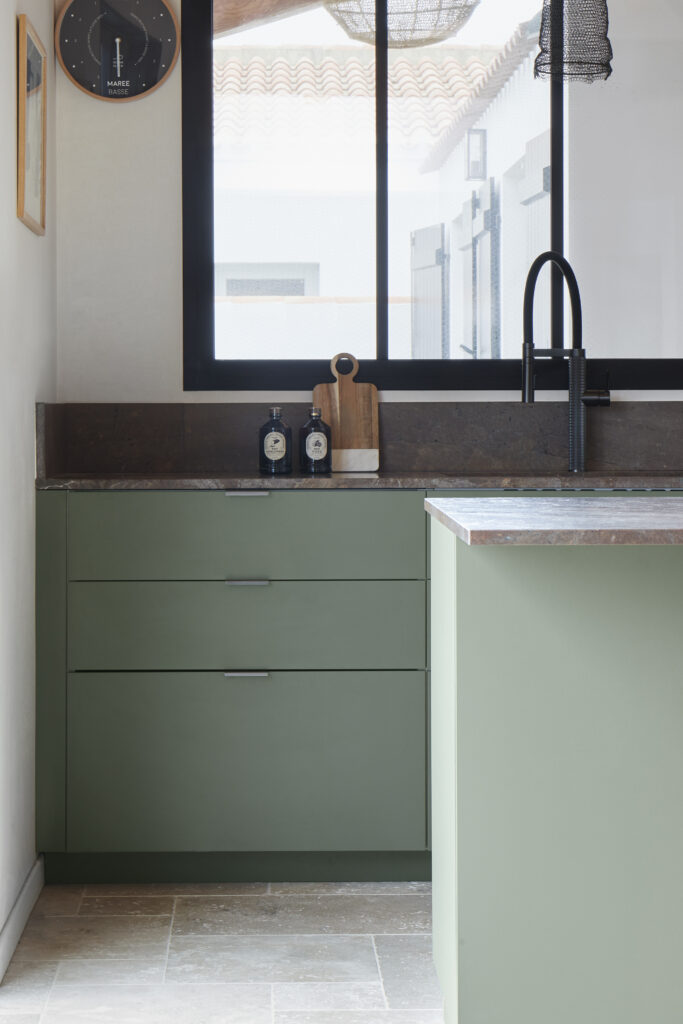
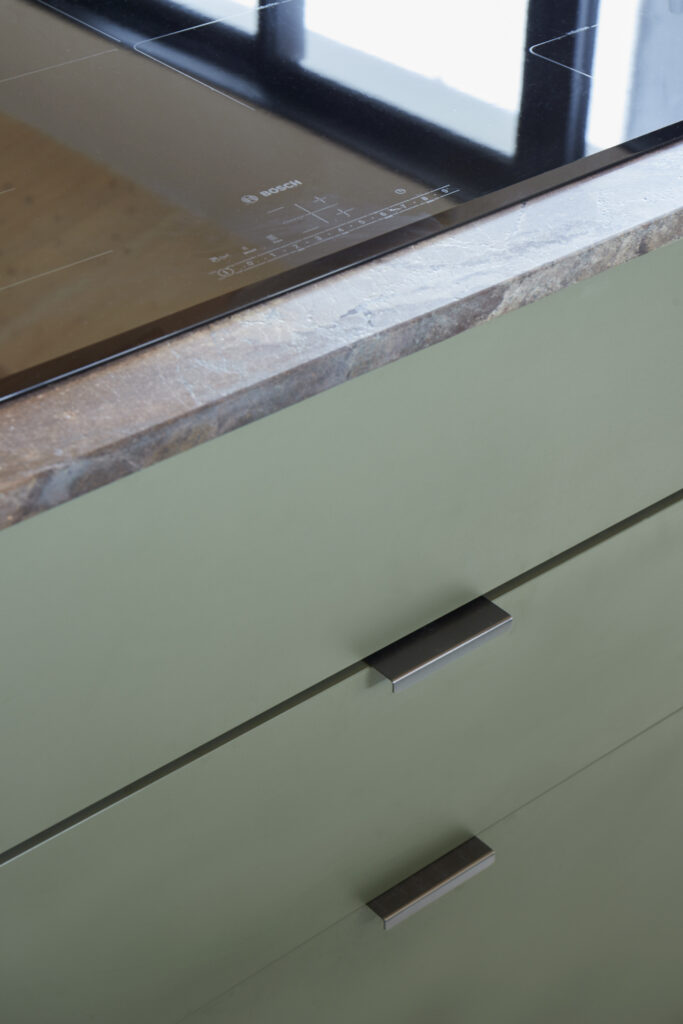
The floor
Moving upstairs, we discover several bedrooms, each withits own identity and color. This approach is very interesting, as it allows you to create different atmospheres while remaining consistent with the overall style of the house. It also allows occupants to choose their favorite room according to their personal taste.
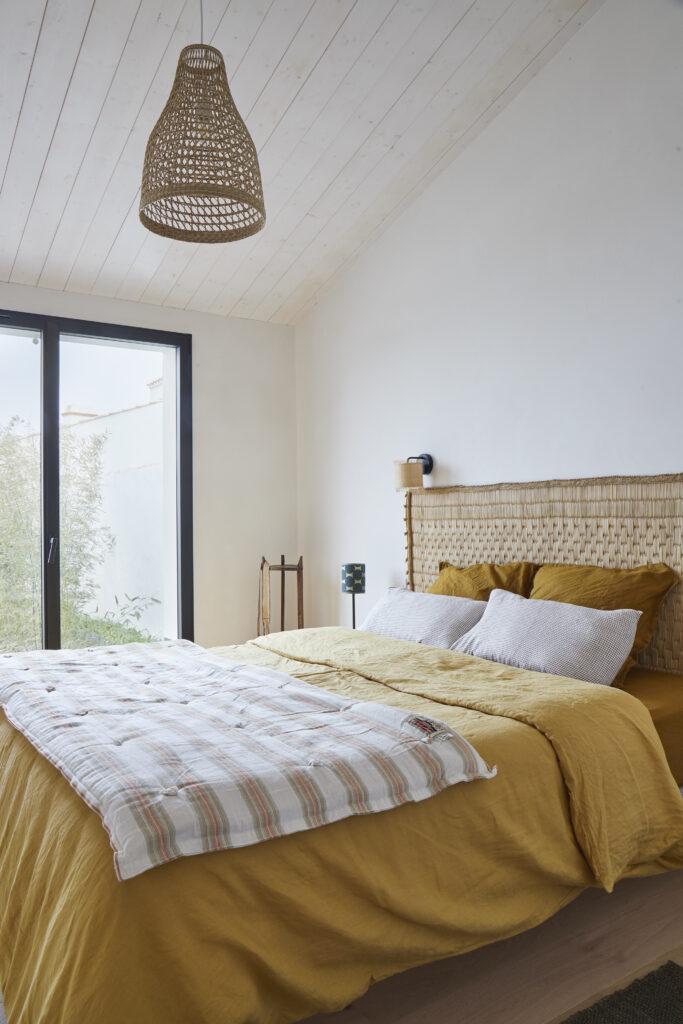
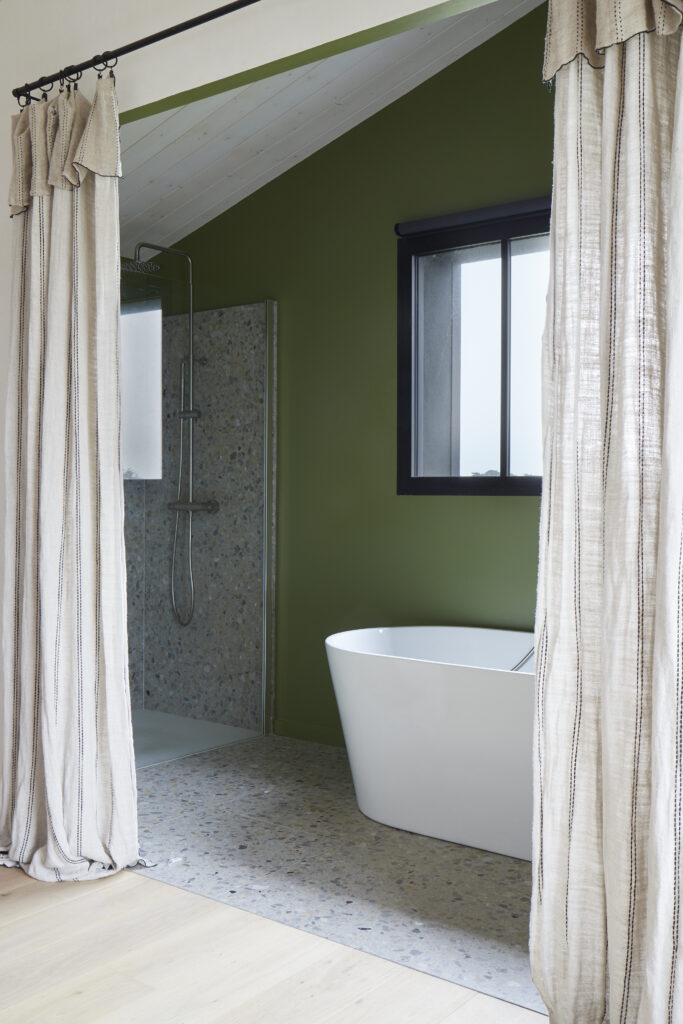
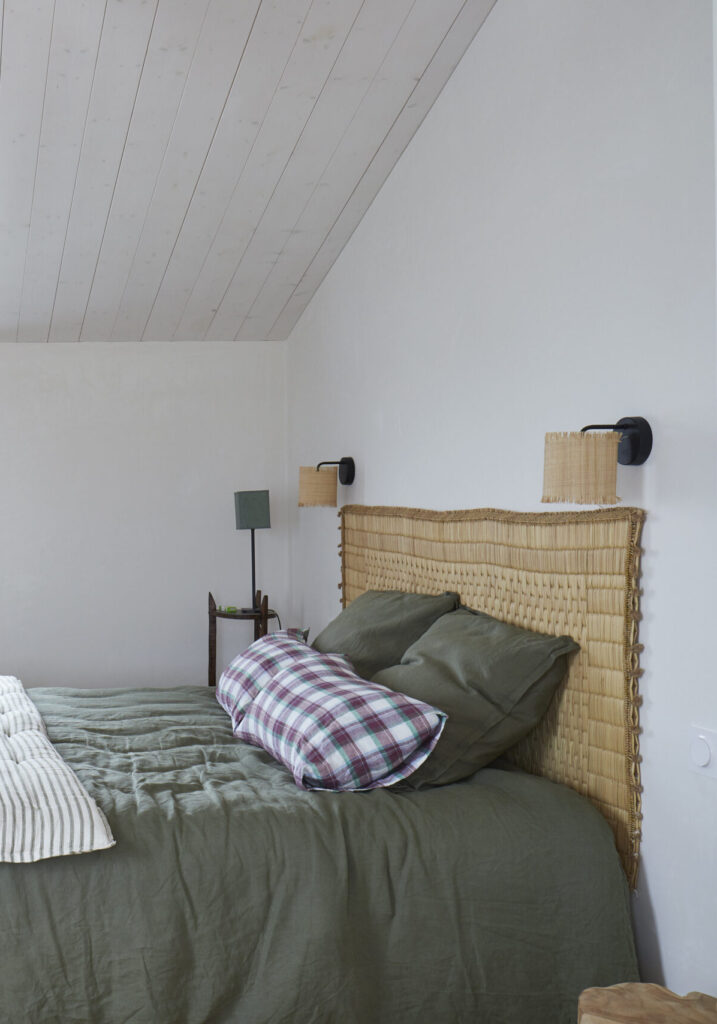
The choice of materials is also very interesting in these rooms. Once again, wood and rattan add a warm, natural touch, while vintage elements dress each room and give it its own identity.
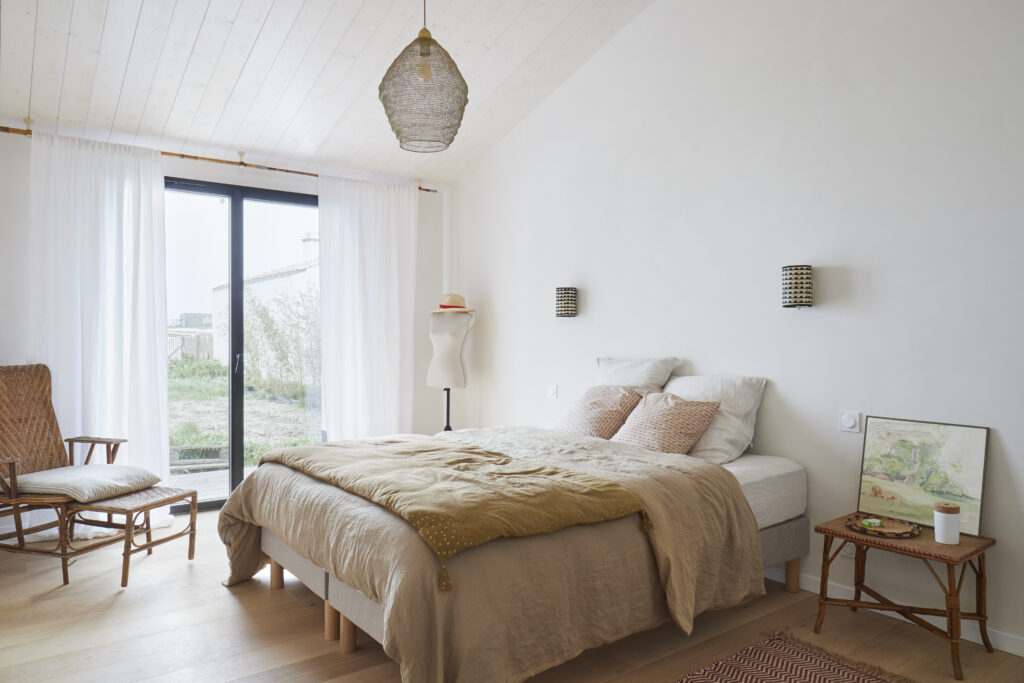
To sum up, this seaside house in Noirmoutier is a true family haven for relaxing away from time and enjoying the surrounding nature. The interior decoration is perfectly designed to create a warm, natural atmosphere, in harmony with the outside environment.
For more inspiration discover all our projects right here
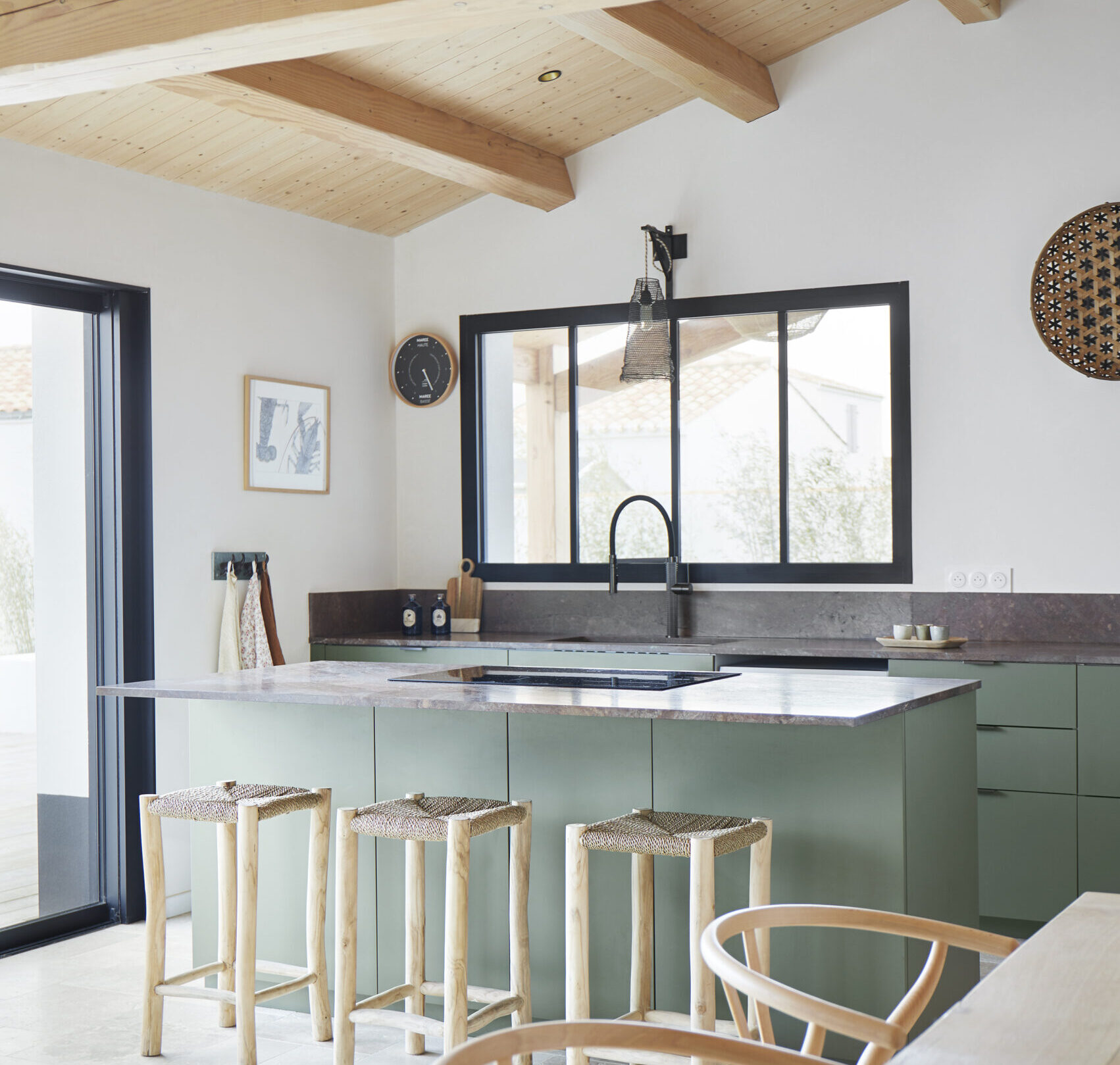
2 answers
Hello,
Beautiful house !
Can you please tell us more about the central kitchen island ? Are 3 60x60cm modules used, or 80cm×60cm? How is the back (where the stools are) treated ? You can see 2 doors in the center, but not on the sides. Are these just finishing panels, or are there cupboards in the center too ?
Thank you in advance for your clarifications !
Sincerely
Lydie
Hello,
Thank you for your feedback.
For the central island, we used 2 60cm pedestals and one 80cm pedestal.
For the customization, it is customized with drawers on the front.
And at the back you have 2 finishing panels and 2 doors, at the level of the stools.
I hope this answers your questions ?
We remain at your disposal.
Have a nice day.
The Bocklip team