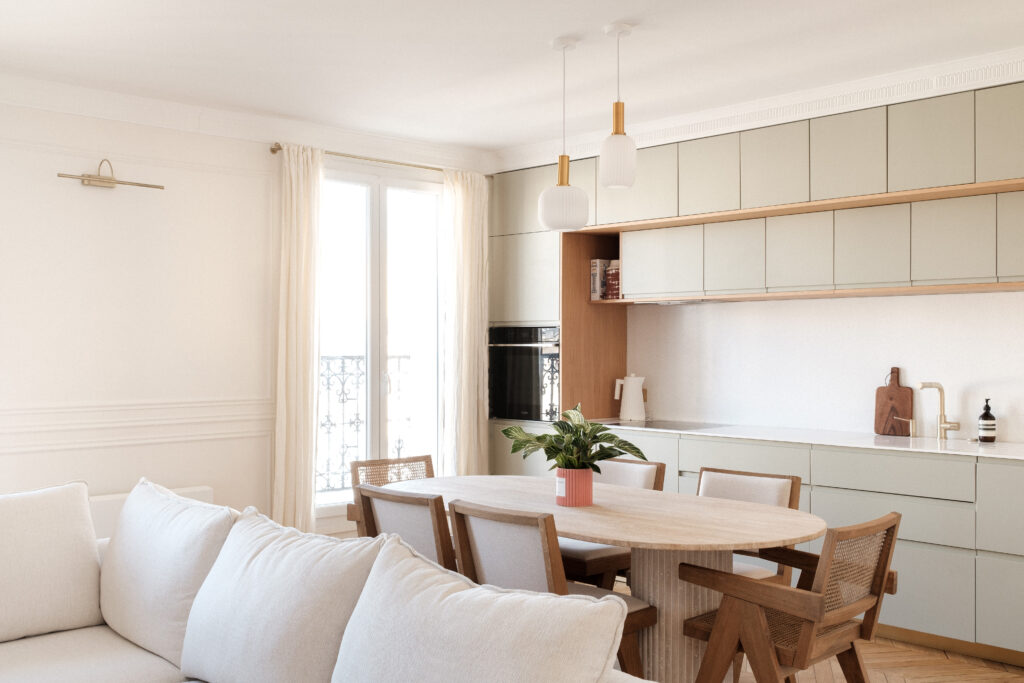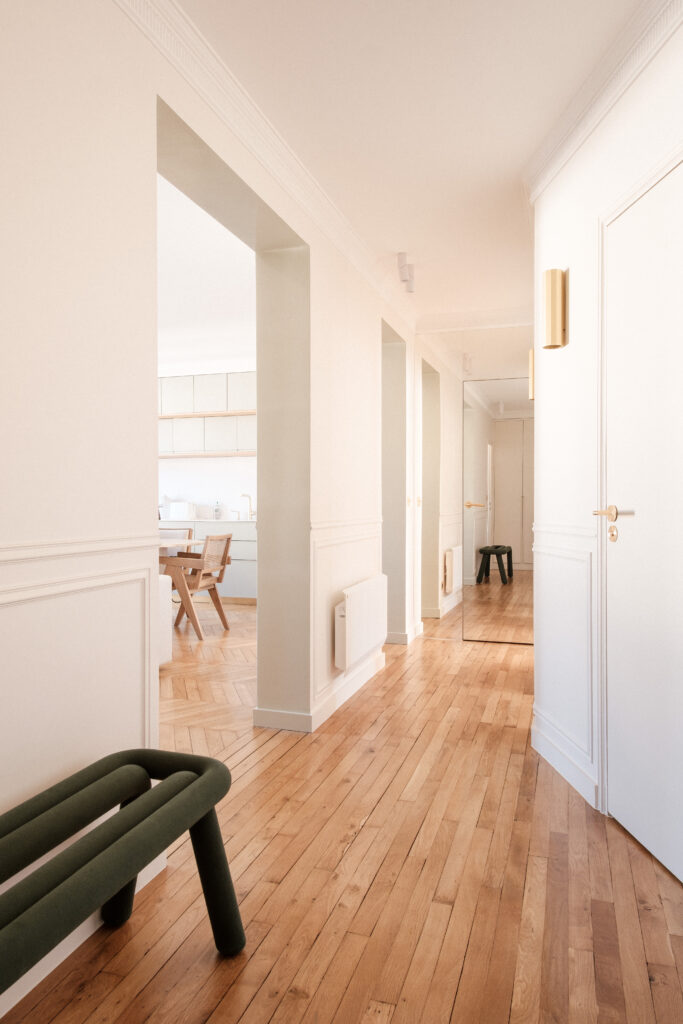Renovating a Haussmann apartment
This apartment, located in the heart of Paris, has been completely renovated to rediscover the charm of the past. This Haussmann-style apartment had lost its original features, such as parquet flooring and moldings, over the years. The aim of the transformation was to restore these features while adding a modern touch .
Renovation
It comprises a large living room (lounge, dining room and kitchen), a bathroom, a dressing room and a bedroom, as well as a laundry room. The corridor leads to all the rooms.
The layout of the rooms has been retained as it suited the new owners. The corridor serves all the rooms in the apartment. It features a bench from Moustache, handles from Buster & Punch and wall lights from Astro.
The only change made was to the kitchen. It was moved from the existing dressing room to the large living room. This gave the young couple an extra room.
How to move the kitchen ? The best idea was to hide all the plumbing in the utility room.
To recapture the Haussmannian style, herringbone parquet flooring was installed in rooms where it had disappeared. New moldings were also created.
In all, this comprehensive renovation took 5 months to complete.
The result : an apartment with character
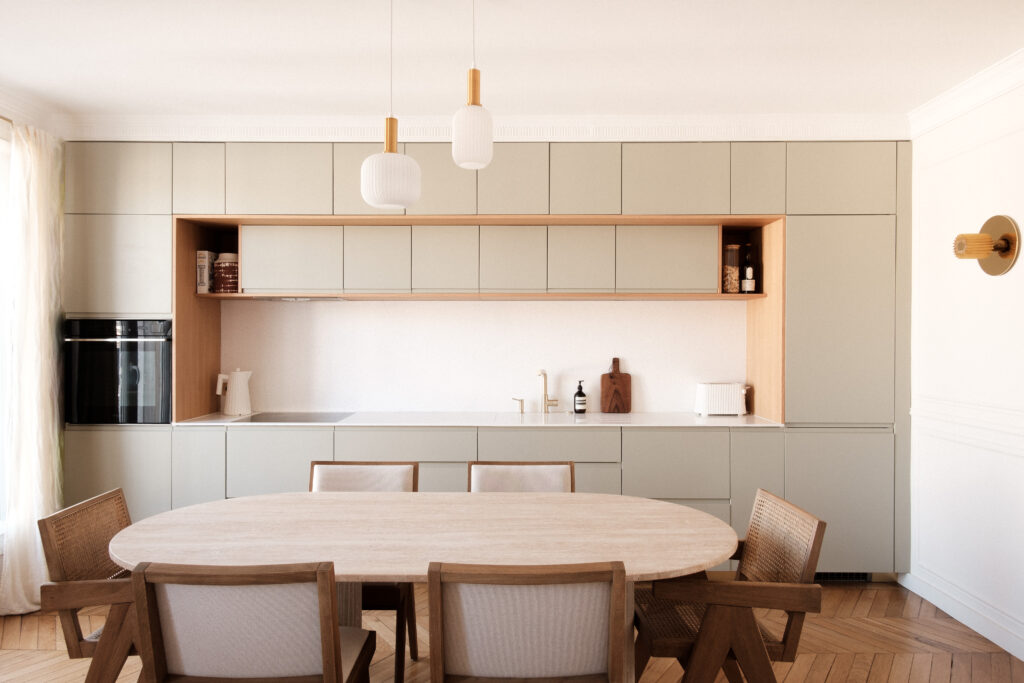
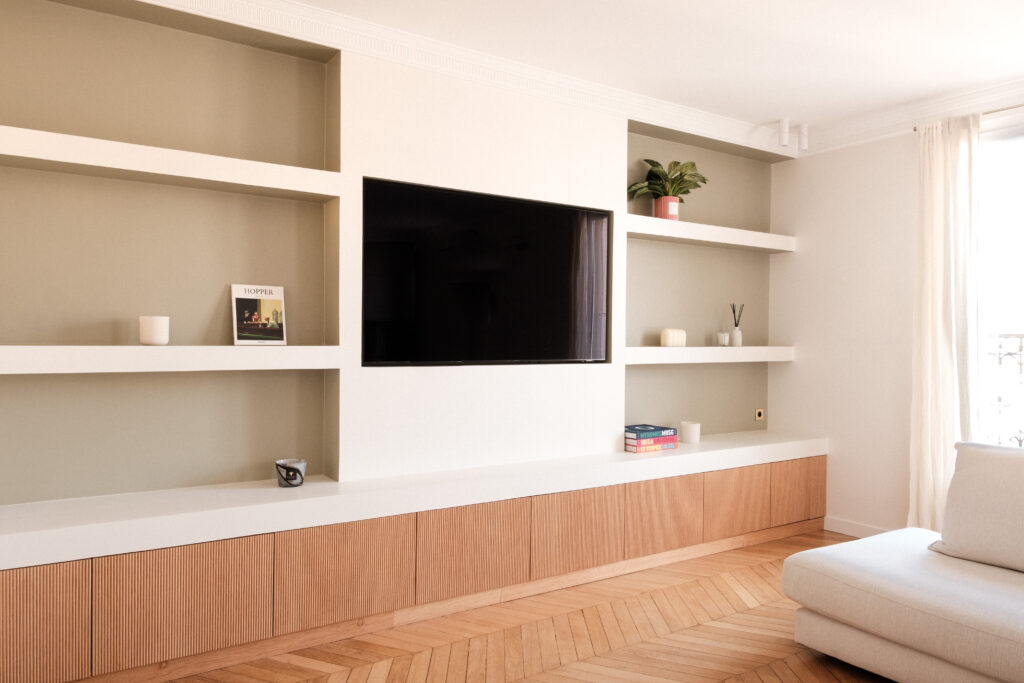
Salomé Hazan, the architect on this project, worked each room in soft tones but with different colors. The living room is in green tones, while the bedroom is in orange tones.
The living room : at the center of the apartment
As you enter the apartment from the hallway, you see the centerpiece, the heart of this interior! With living room, dining room and kitchen all in one space, the challenge was to create a coherent whole. To achieve this, color and material echo each other. Natural oak is found in both the kitchen and the living room. And the color green.
To make the living room as harmonious as possible, Salomé Hazan worked on 2 elements: the kitchen and the wall facing it. She designed large masonry niches to accommodate the TV and low storage units. The storage units were made using Metod pedestals customized with our Plissé,Natural Oak fronts.
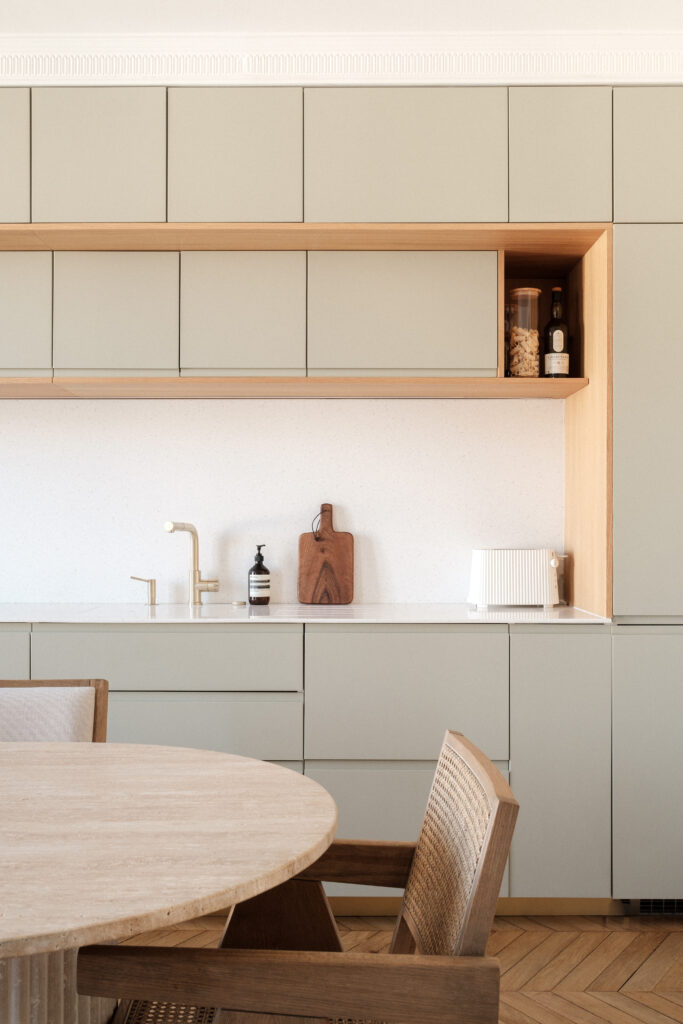
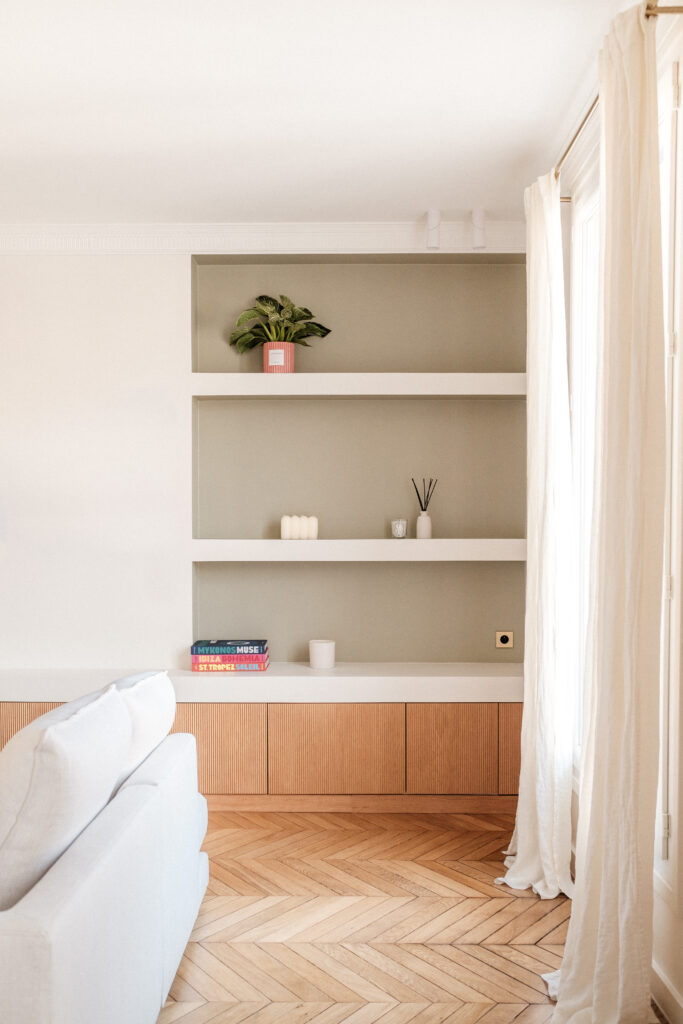
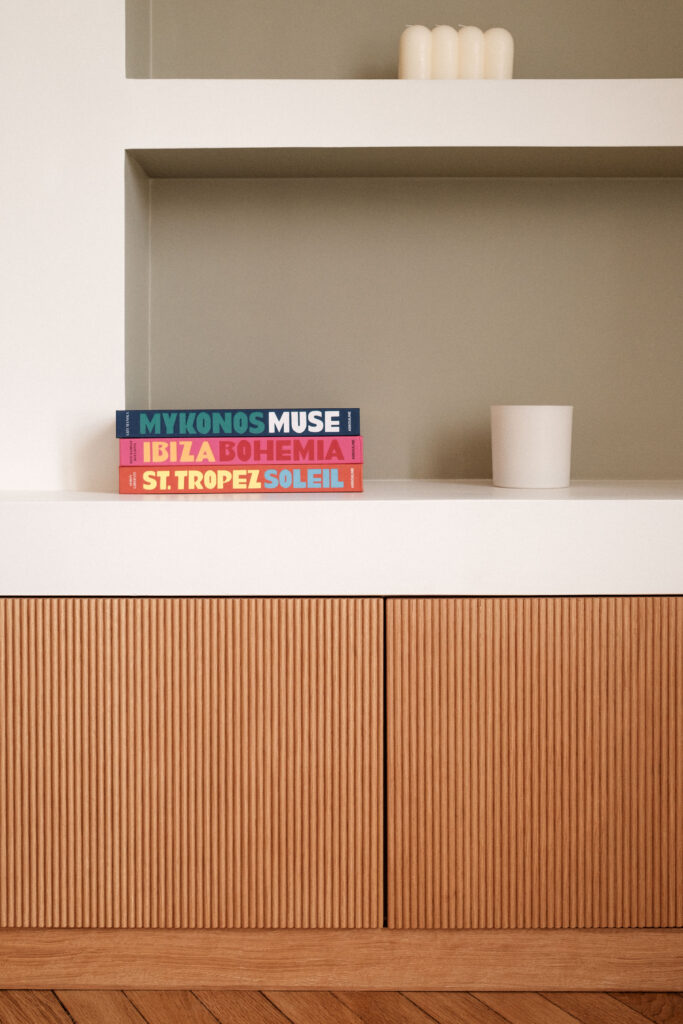
For the living area, the challenge was to create coherence so that each space responded to each other. The background color of the niches and the wood of the base units are in perfect harmony with the kitchen.
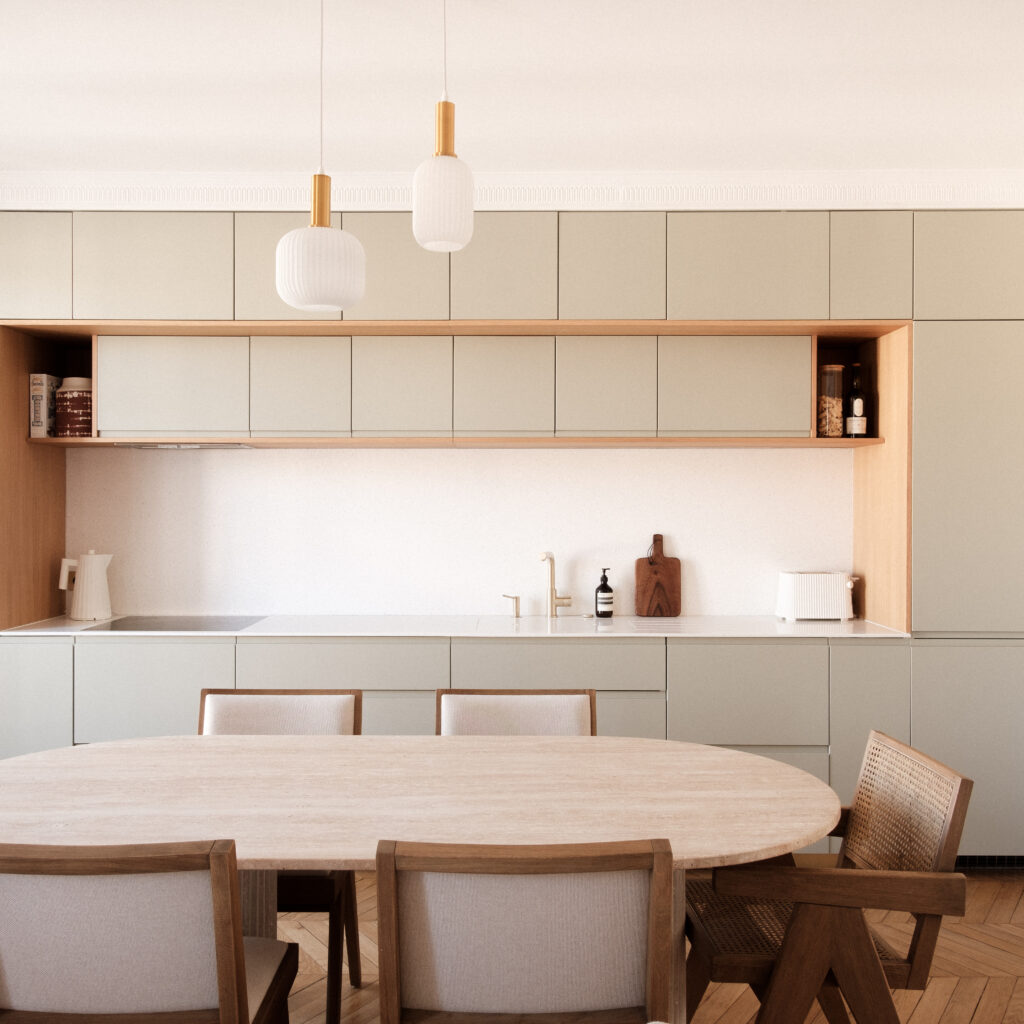
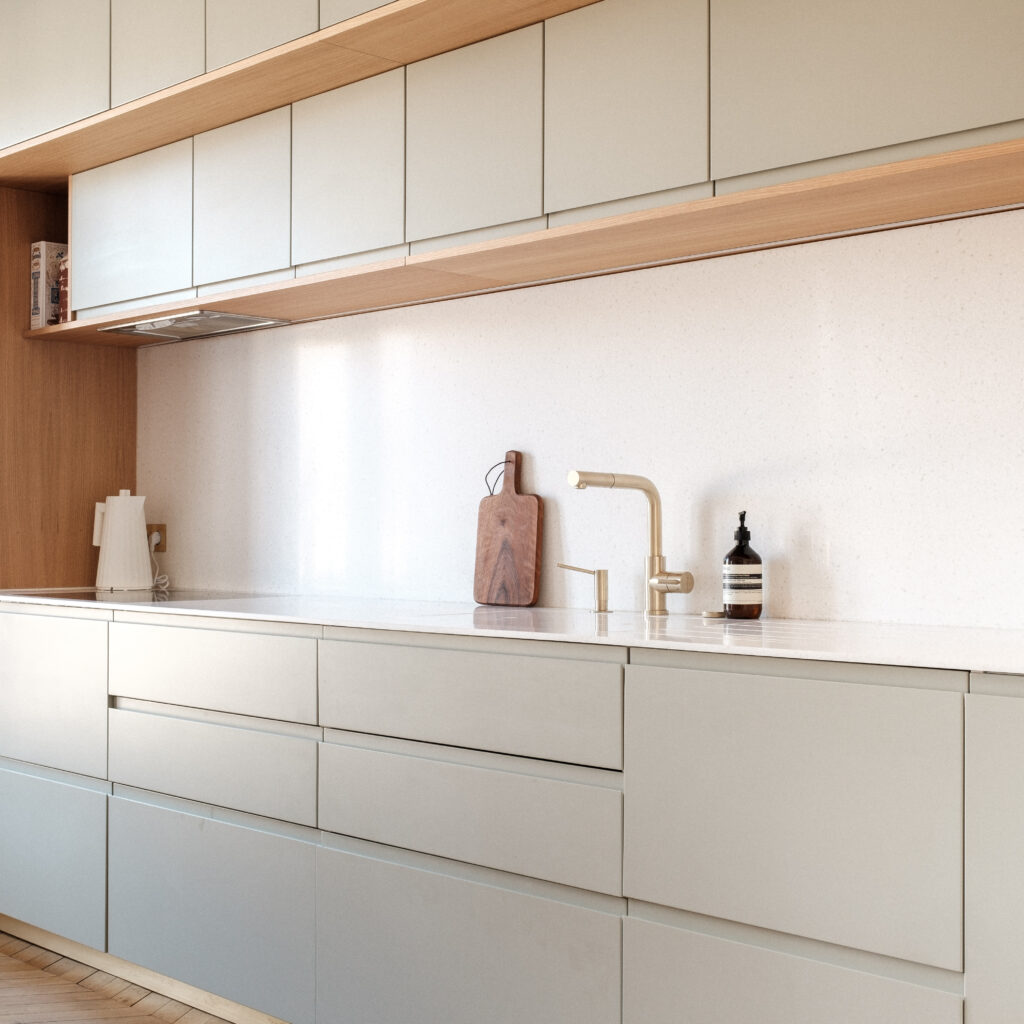
In the dining room, a pretty travertine table from Selency goes perfectly with Westwing chairs.
The kitchen
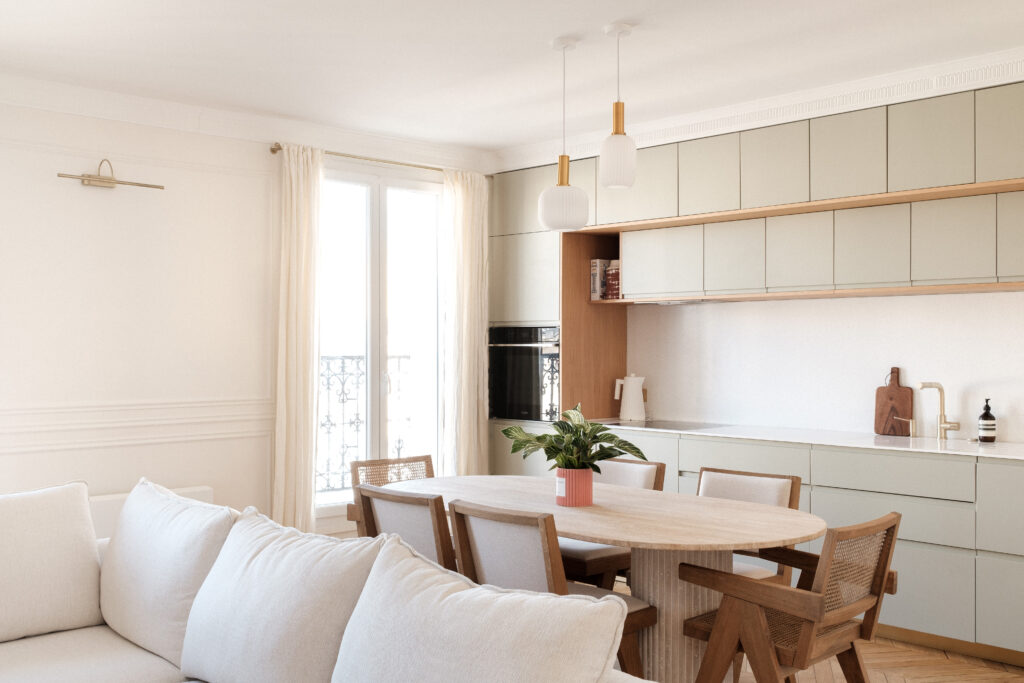
The owners wanted to mix color and wood for this space. Thanks to our samples, they chose the Seed color in our matte lacquer. And to match this tone and maintain a soft, light atmosphere, natural oak was the perfect match.
The kitchen: Salomé worked it like a niche to frame the Himacs worktop and credenza. Our natural oak finishing panels mark the frame. We didn't want any visible handles, which is why we chose the following shapes for the fronts: Moderne for the base units (integrated handles), and Pure for the wall units with Ikea's Push&Pull system.
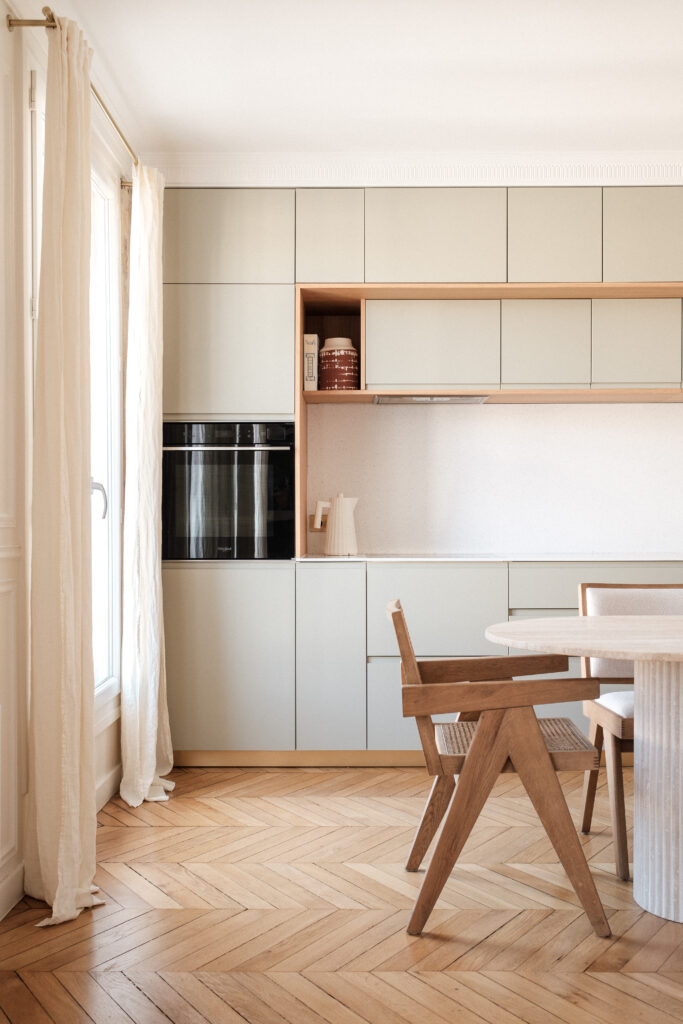
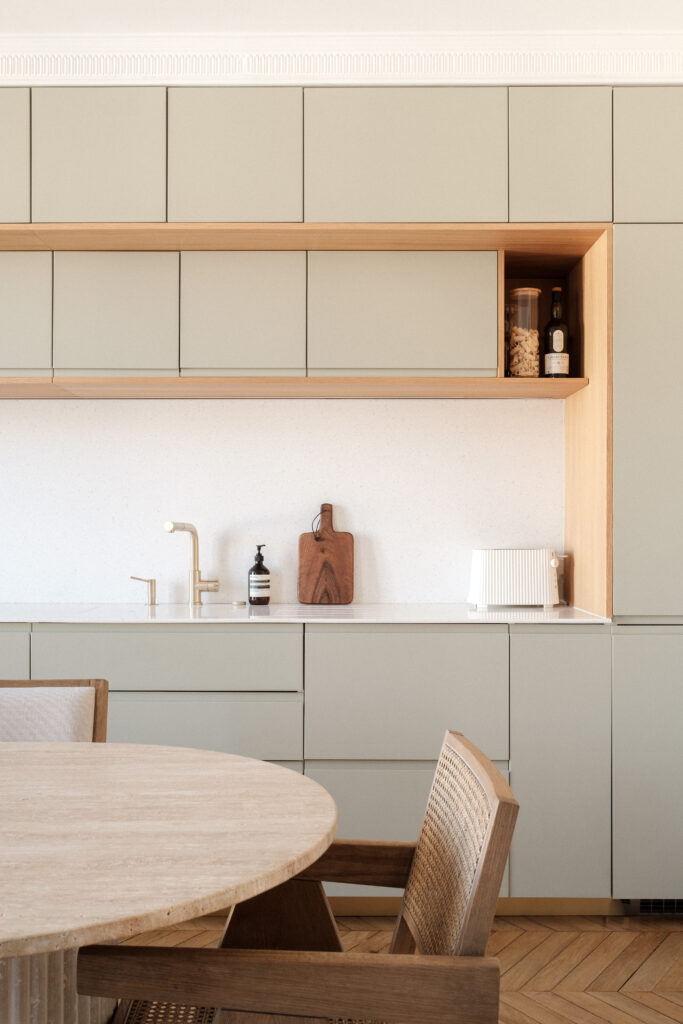
The bedroom and bathrooms
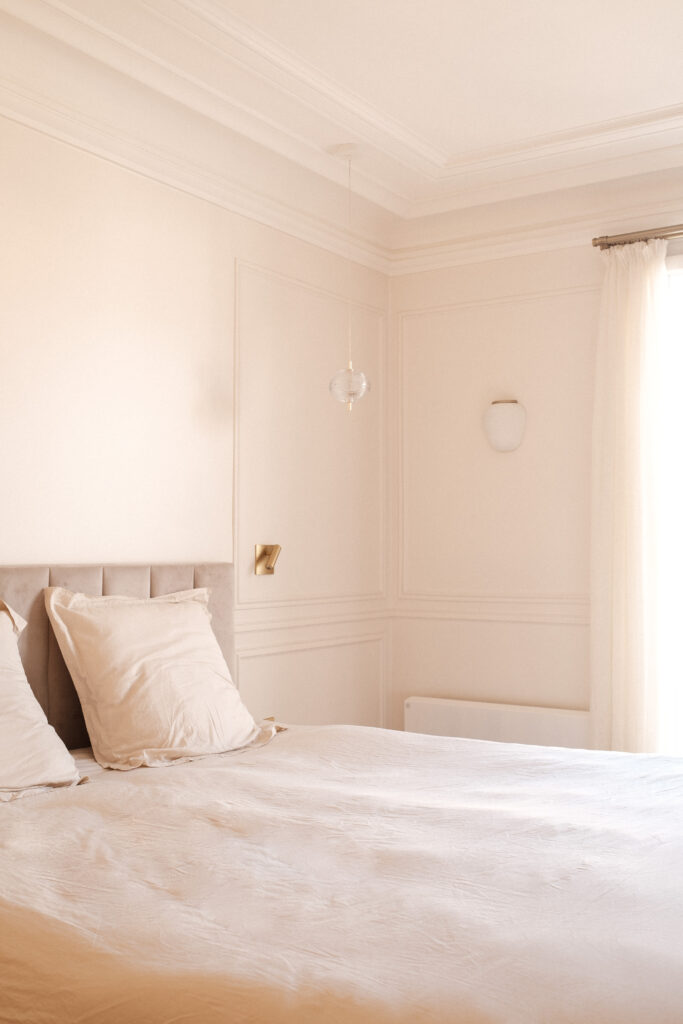
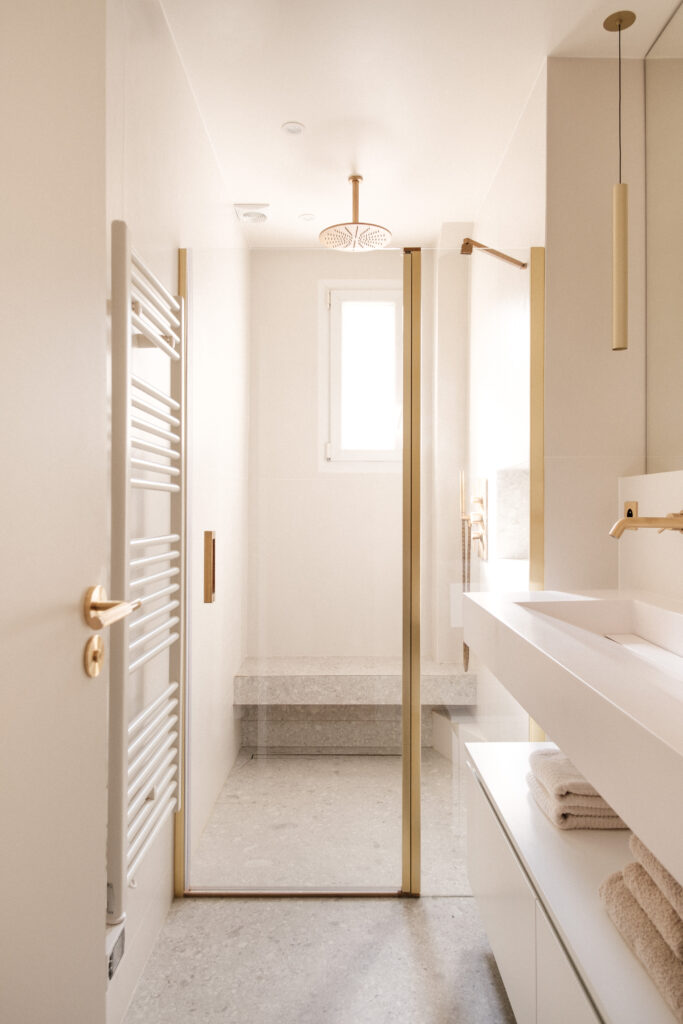
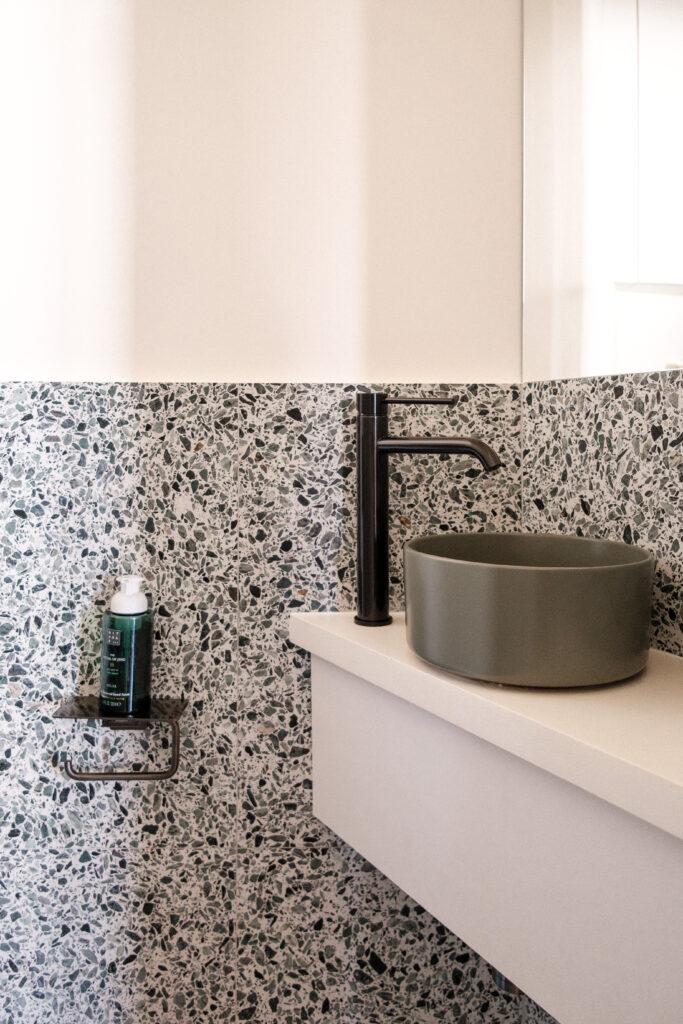
In the bathroom, brass and white harmonize around faucets by Neve, tiles by Arte Casa, a walk-in shower and suspended fixtures by SLV. Clean lines with a consistent choice of accessories.
The toilets are no exception to the renovation, with terrazzo adding an elegant, dynamic touch to the space.
In the bedroom, to add a touch of color, a niche with shelving was designed. The background was painted orange with a paint from Argile peinture. Light accents in several places create a cocooning atmosphere: sconces(Foscarini), a hanging lamp(Lodes) and reading lights by the bed for a final light before bedtime(Astro).
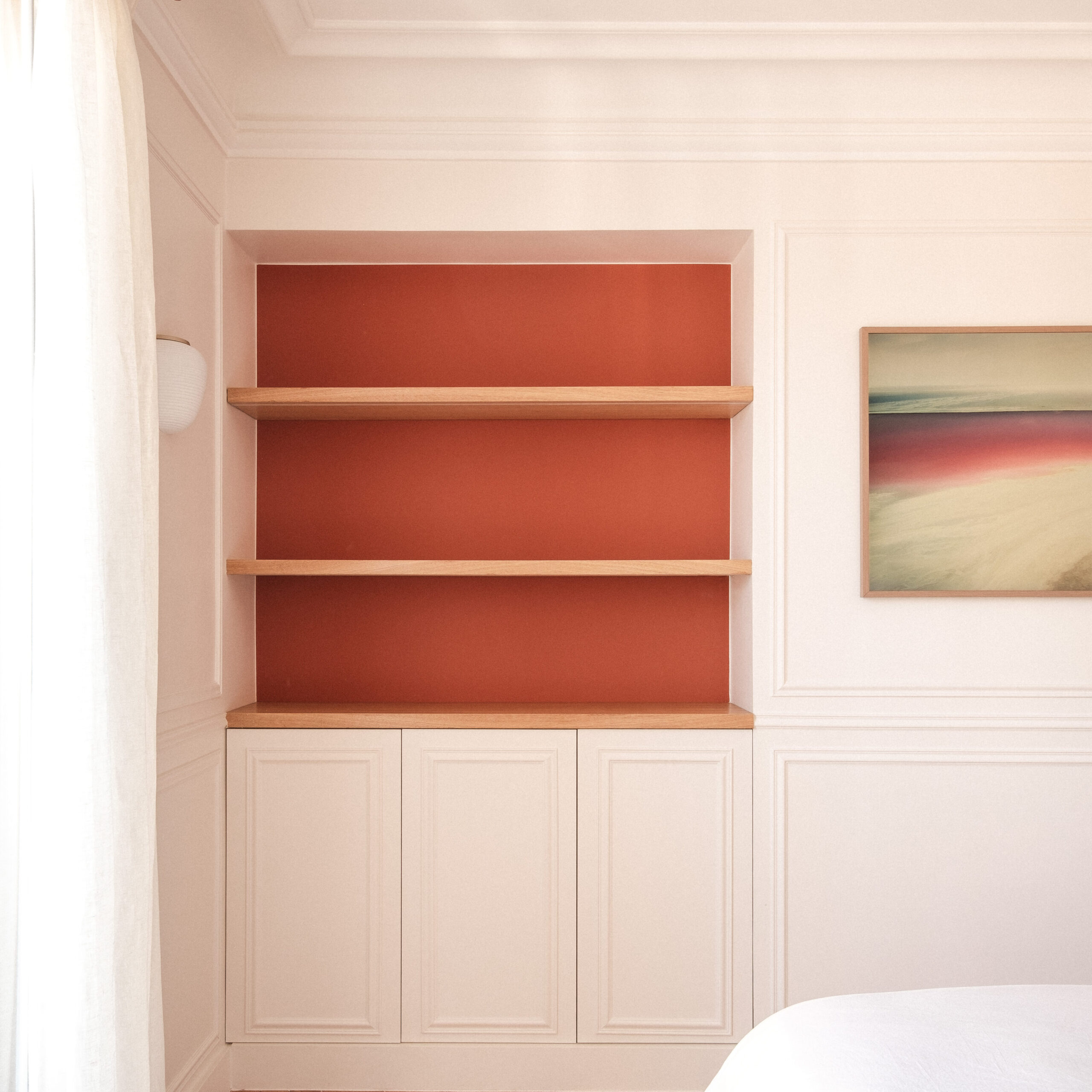
Advice from Salomé Hazan
"The best way to design a kitchen in a living room is to work with them as a single room. Colors and materials must respond to each other or correspond. That's why, in this project, we chose a natural oak that can be found in both the kitchen and the living room."
More inspiration with our projects here
Work carried out by Sweet Home Services
Photos by Camille Huguenot
