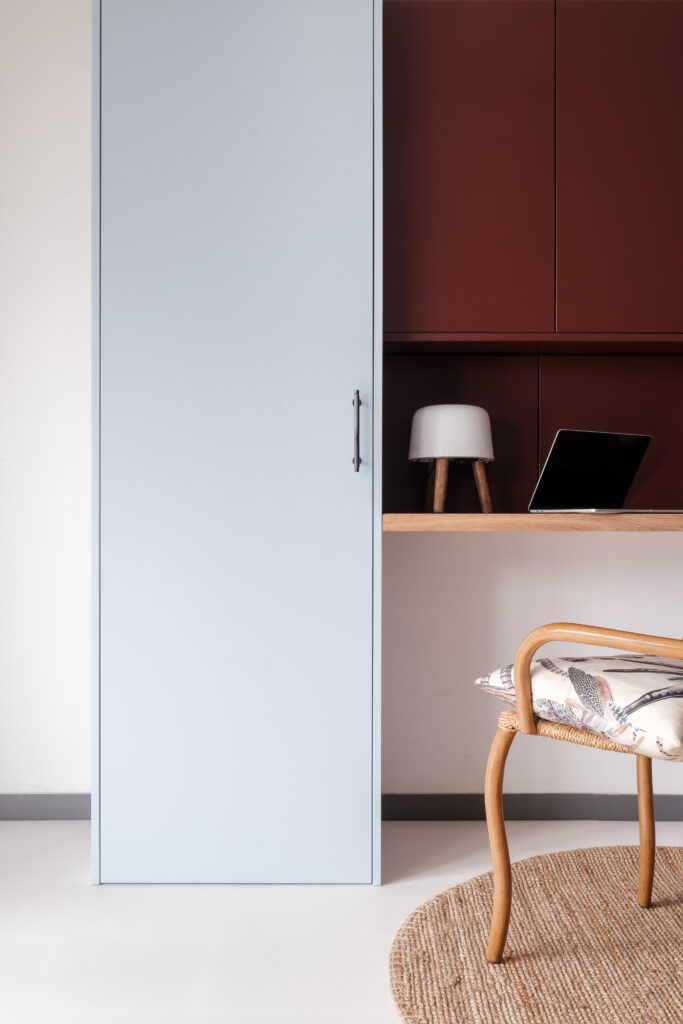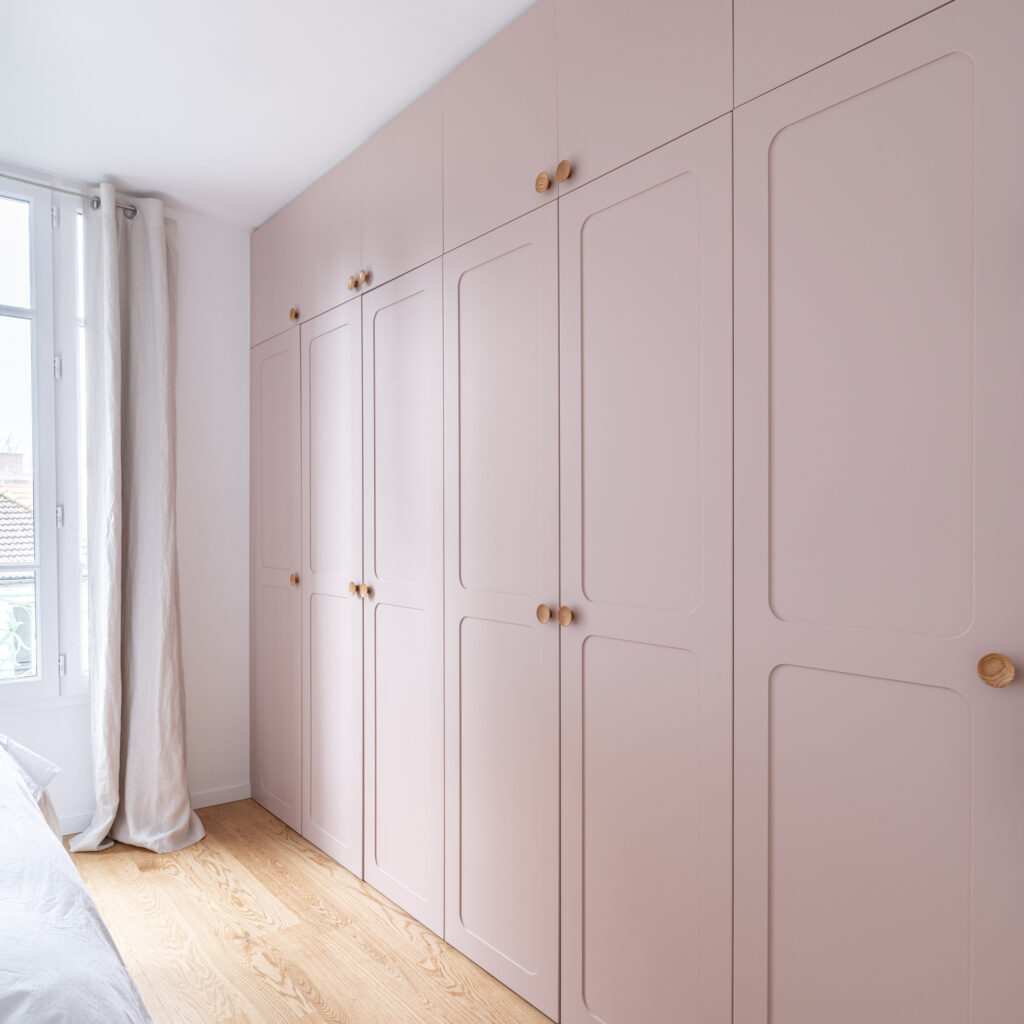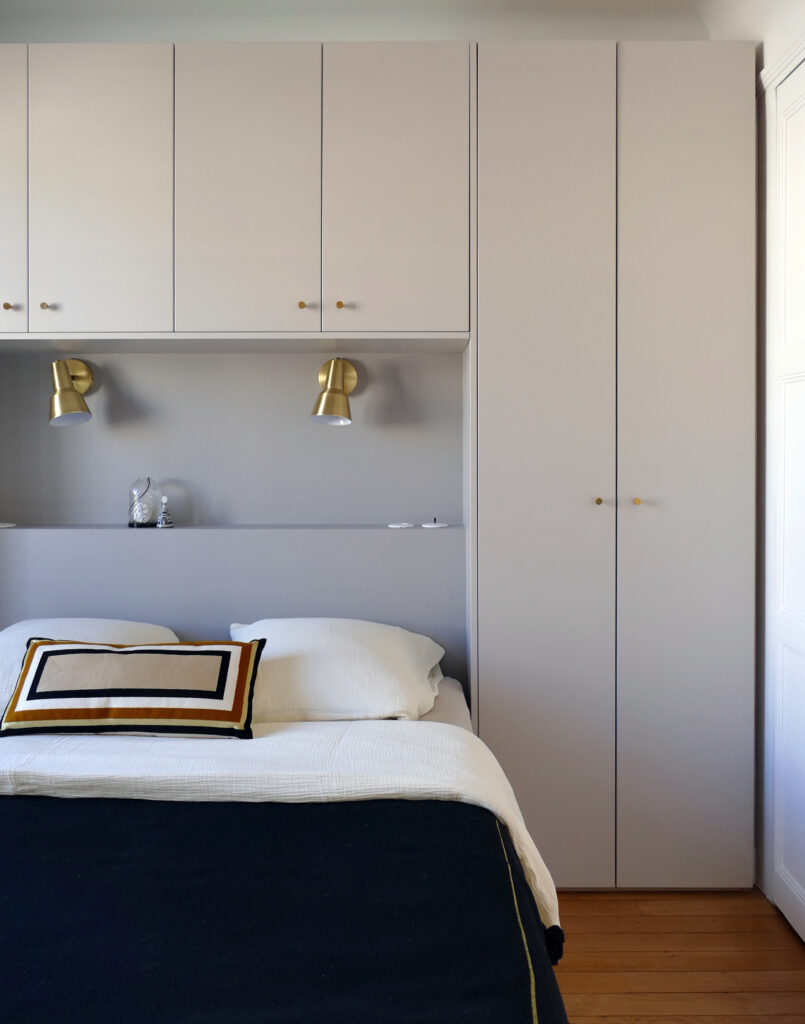Ça y est, c’est décidé. Vous en rêvez depuis longtemps, cette fois vous vous lancez dans l’aménagement de votre propre dressing sur mesure ! Différentes possibilités de configuration s’offrent à vous, et il faut les combiner avec vos contraintes : taille de votre garde-robe, l’espace disponible, besoins… il vous faut trouver le juste équilibre pour obtenir la solution idéale. Entre confort et praticité, nos conseils pour bien concevoir son dressing.
The basic rules of dressing
The basic rules of dressing
Your wardrobe
Commencez par faire le point sur ce que vous allez placer dans votre dressing. Cela vous permettra d’évaluer le volume dont vous aurez besoin et de déterminer les espaces de rangement nécessaires à la composition de votre dressing : étagères, penderie, tiroirs et accessoires. Ce sera aussi l’occasion de faire le tri et de vous séparer du superflu : prenez votre courage à deux mains et dites adieu à votre vielle veste en daim patinée par les années et que vous ne conservez que par nostalgie de vos années fac.
The interior structure
Une fois que vous aurez établi le volume et les éléments nécessaires, il vous faudra imaginer la structure intérieure de votre dressing. Pensez à respecter les dimensions en termes de profondeurs de caissons, qui sont généralement de 60 cm, et également à répartir les éléments en gardant à l’esprit le principe des zones active et passive. L’occasion de relire les règles d’or du dressing idéal dont nous vous avons déjà parlé ici.
Bon à savoir : le système de dressing PAX ou Evo’M chez Leroy Merlin propose des meubles de rangement aux dimensions idéales pour un dressing. Petite particularité d’Evo’M vous pouvez concevoir des dressings jusqu’au plafond grâce à sa multitude de dimensions de caissons.
Location
Dans une pièce dédiée, dans votre chambre à coucher, dans un couloir, en sous-pente… plusieurs possibilités s’offrent à vous pour que votre dressing trouve naturellement sa place dans votre logement. On compose surtout avec l’espace dont on dispose. Bien que ce guide se concentre sur le dressing, ces principes peuvent aussi s’appliquer pour optimiser l’espace dans une salle de bain.
 Evo'M customized wardrobe with Bocklip doors Celeste matte lacquer
Evo'M customized wardrobe with Bocklip doors Celeste matte lacquer
Quelques recommandations pratiques sont tout de même à prendre en compte :
- Privilégiez un espace disposant d’une lumière naturelle pour ne pas commettre d’impair au moment de coordonner vos vêtements.
- Choisissez une pièce bien chauffée et ventilée pour que vos vêtements chéris ne subissent pas les désagréments liés au confinement ou à l’humidité.
- Préférez un emplacement à proximité immédiate de la chambre à coucher de sorte à accéder à votre garde-robe dès le réveil et avant le coucher.
Dresser configurations
On passe à présent au choix du type de dressing : sans doute l’étape la plus amusante de votre projet ! Dans les faits, il n’y a de limites que celles de votre imagination et de l’espace disponible. Voici les possibilités de configurations de dressing les plus courantes.
Le dressing en U
Probablement LE dressing dont on rêve toutes et tous ! On l’installe généralement dans une pièce dédiée. Il occupe trois pans de murs, le dernier étant réservé à la porte d’entrée. Quand on dispose d’assez d’espace, on aime aussi installer un îlot ou bien une assise au centre. Une vraie petit boutique de prêt-à-porter à domicile !
The L-shaped corner dressing room
Idéal quand la longueur de la pièce est supérieure à sa largeur : le dressing en angle. On peut aussi l’installer dans une grande chambre où l’on souhaite créer deux zones distinctes : pour le couchage et pour le vestiaire. Il occupe deux murs perpendiculaires et permet d’inclure l’angle qui est souvent un espace perdu. On peut le laisser en dressing ouvert ou bien le fermer avec des portes habillées avec vos façades Bocklip préférées.
Linear dressing, also known as l

C’est le plus classique, installé le long d’un mur à droite ou en face du lit. Il est idéal pour les petites pièces et offre une grande possibilités de rangements. Chez Bocklip, on aime l’installer sur la totalité d’un mur et jusqu’au plafond. Customisé avec nos façades en version monochrome, il habille votre intérieur tout en dissimulant élégamment votre garde-robe.
Pour un effet bord à bord, pensez à nos fileurs qui combleront les espaces latéraux pour bien finir l’effet « mur dressing ».
The arched dressing room
Besoin de rangement et peu d’espace ? Le dressing en arche est fait pour vous ! Installé tout autour du lit, il permet ainsi d’augmenter la surface de rangement en exploitant un espace habituellement inutilisé. Idéal pour les petites chambres, il offre une niche où installer la tête de lit et ses accessoires de nuit (lampe, livre…). Chez Bocklip, nous avons adoré l’alcôve cocooning créée par Bérengère Durret, avec des caissons PAX et METOD habillés par nos façades pour portes battantes.
Cosy, chic and practical all in one!
Le dressing s’adapte à tous les espaces et à tous les besoins. Avec le système PAX ou Evo’M et les façades Bocklip, à vous de jouer pour créer le dressing de vos rêves !
