Chic and modern bourgeois home by Les Soeurs Petit
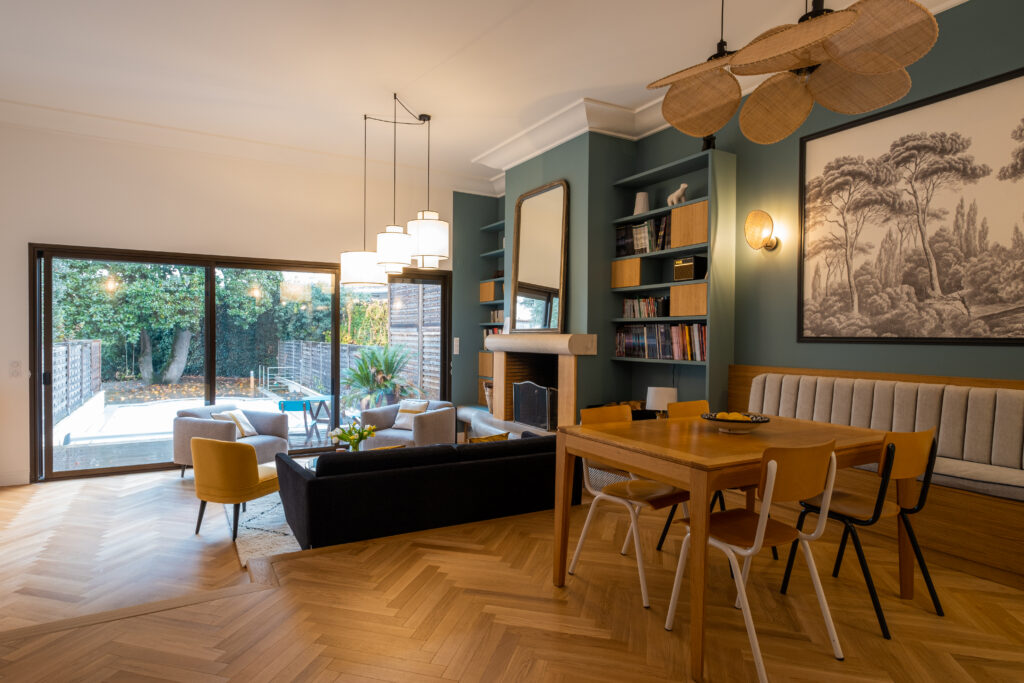
The owners of this house, newly arrived in Bordeaux, called on the architectural firm Les Sœurs Petit to redesign the interior. The challenge for these architects was to carry out a complete renovation of all the rooms in 5 months, in order to meet the family's moving deadlines. As the volumes were well thought out, it was the finishing touches that were reviewed. The couple's wishes: to bring in light, to have storage and to create a real atmosphere in each space.
The result is a chic, friendly and modern home!
Give each room its own style and universe
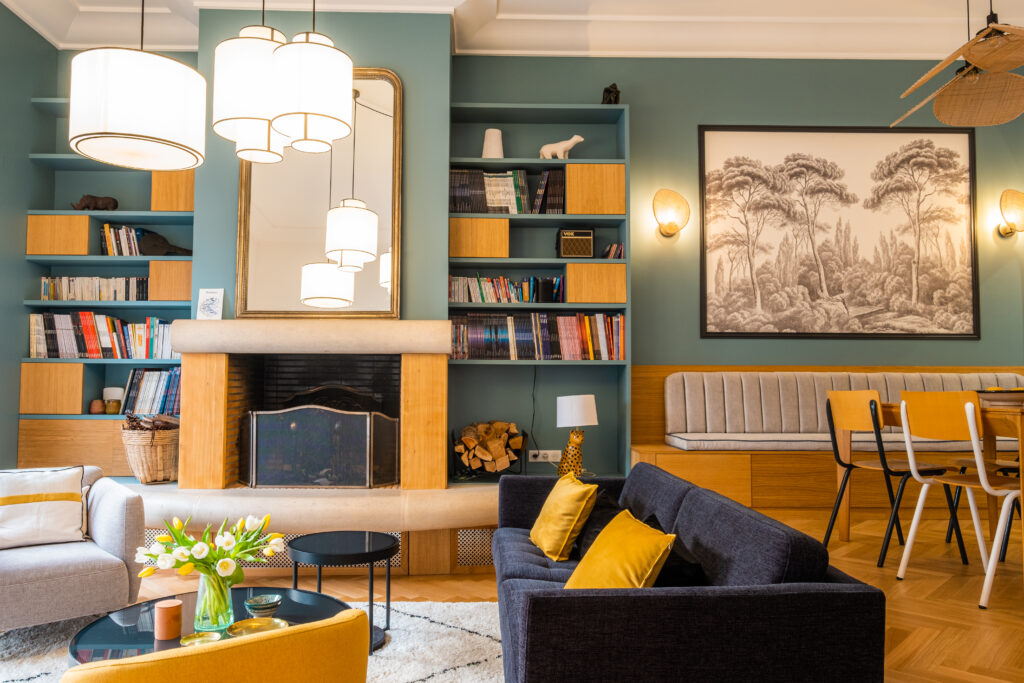
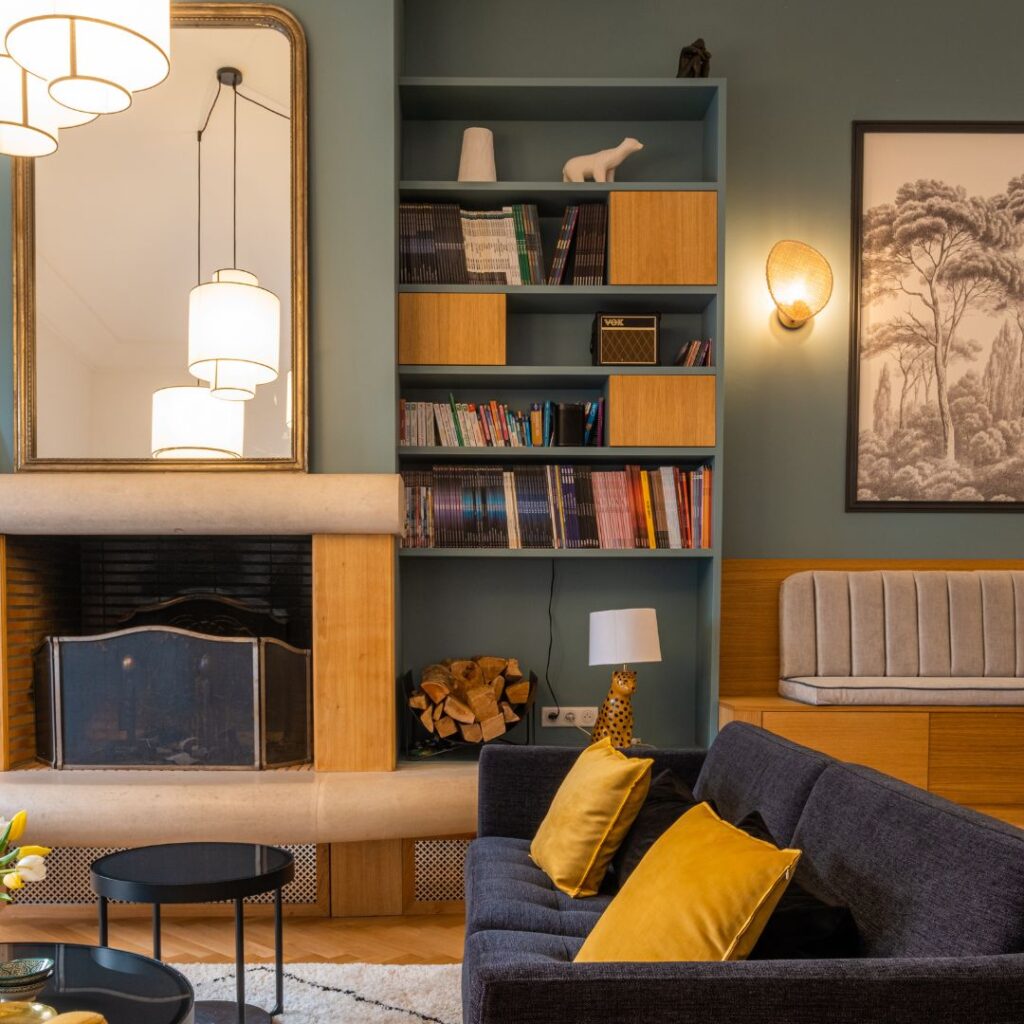
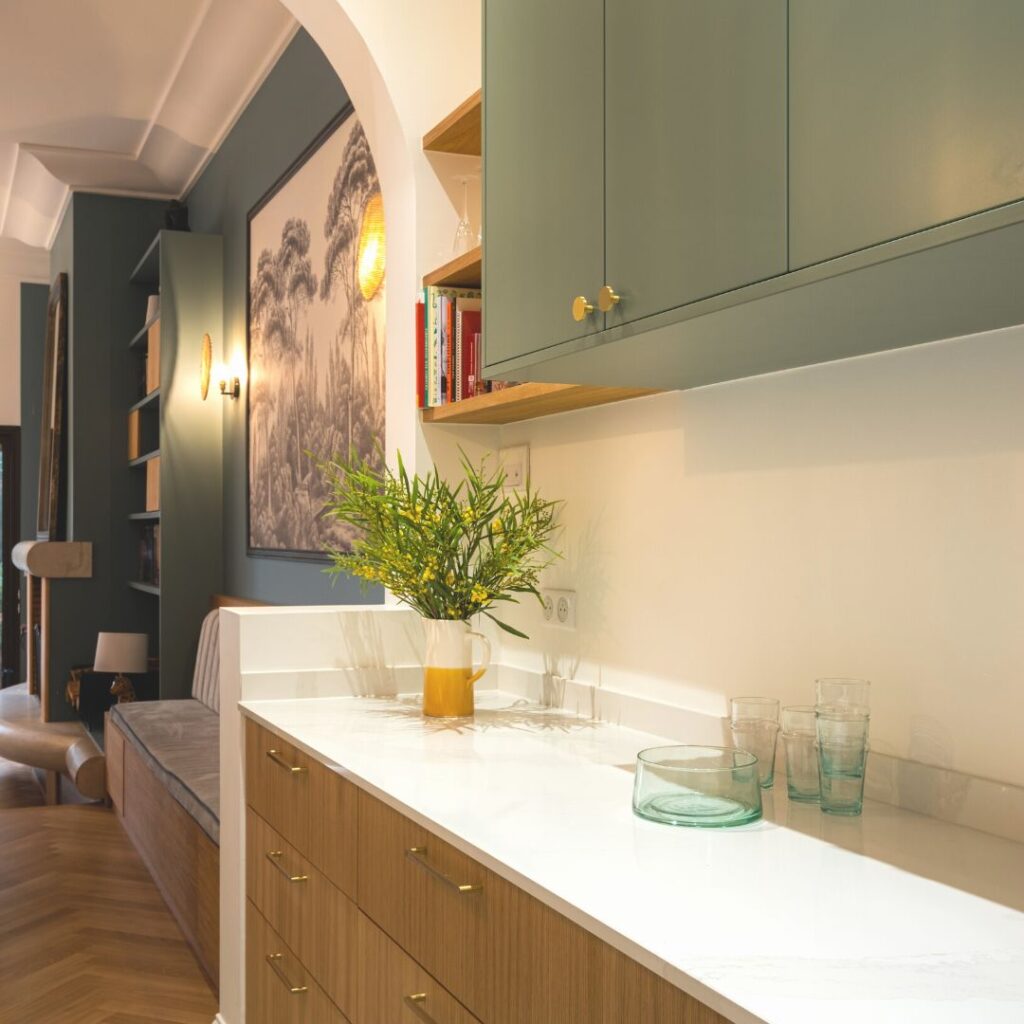
This house has 4 levels: basement, first floor where you'll find the entrance and the very large living room, and the 2 upper floors with the 4 bedrooms and their adjoining shower rooms. When you arrive, the living room, dining room and kitchen welcome you in a warm and friendly atmosphere.
The living room: bright
On the first floor, the open-plan living area includes a kitchen, living room and dining room, all in harmony of colors and materials. Herringbone parquet flooring in the living/dining room echoes the oak furniture in the kitchen. Tall units in Jungle matte lacquer in the kitchen echo the blue/green hues of the living room. The main idea was to bring in light, and create a kind of ribbon between all the spaces. The ribbon is composed of the kitchen worktop, the bench and the bookcase.

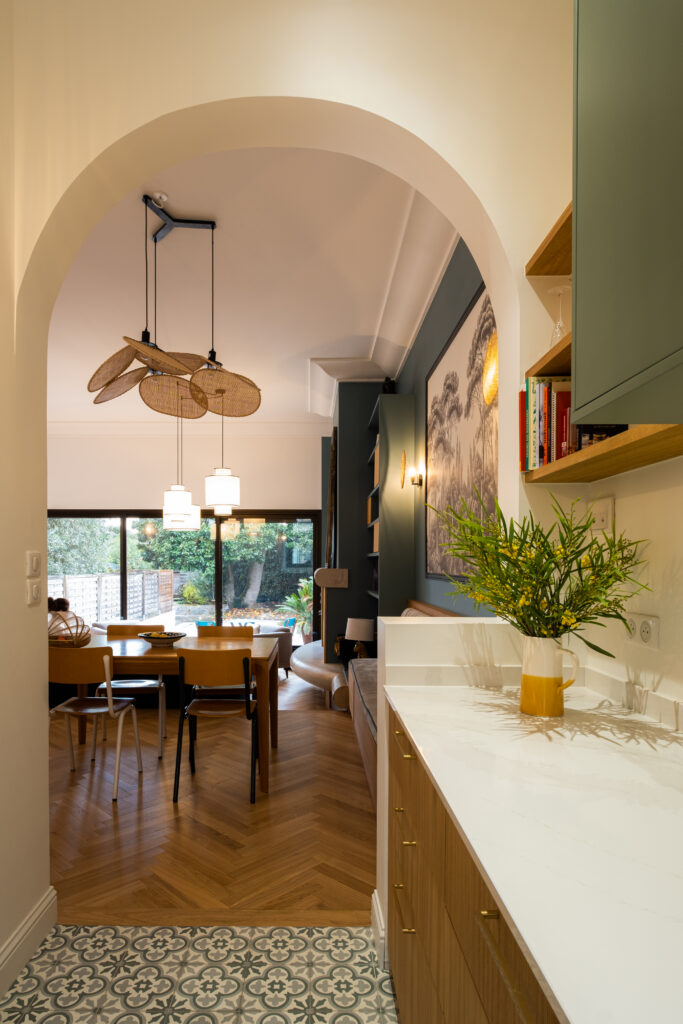
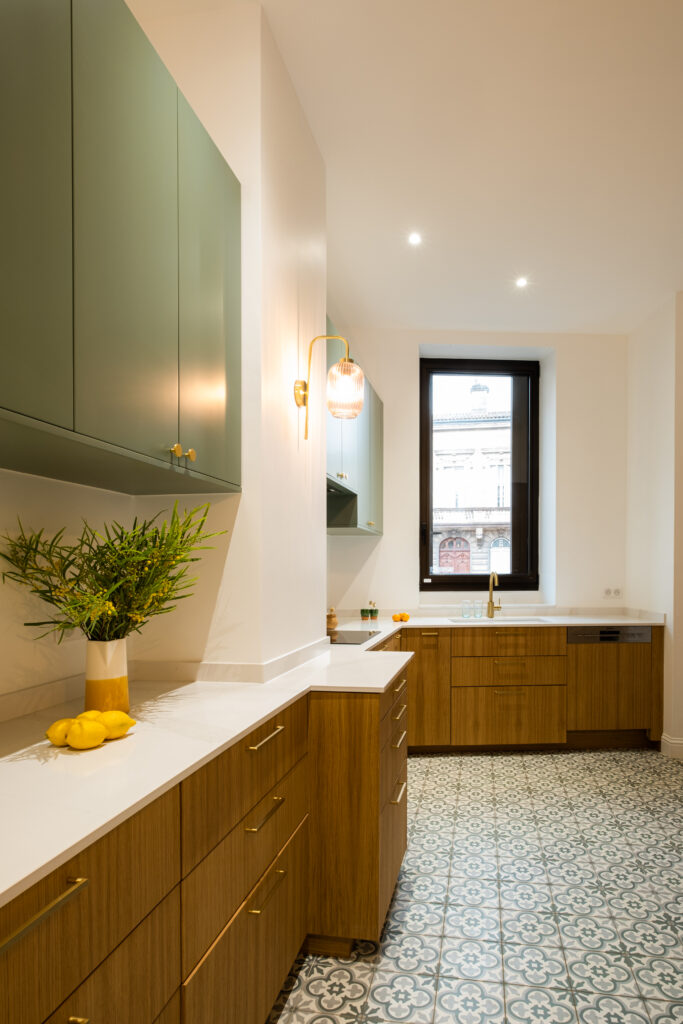
Zones are delimited by several elements:
- A play of levels: kitchen and dining room first, then down to the living room and garden;
- Graphic play: the arch design recalls the main door;
- And the colors that punctuate each space.
The floors in the living and dining rooms are a magnificent herringbone parquet. And as a reminder of Bordeaux's old bourgeois houses, the kitchen features cement tiles from Mosaic Factory.
The living room: a warm, friendly space
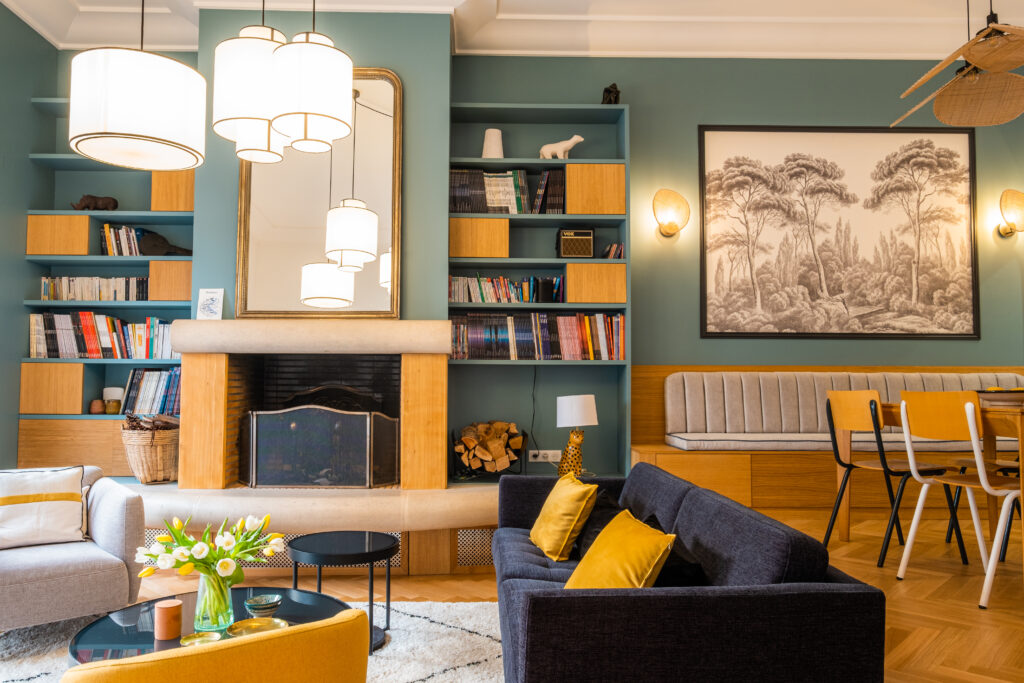
This space opens onto the garden, creating a cocoon of softness, light and conviviality. Our 2 architects Anne-Charlotte and Hortense designed this custom-made library. It blends seamlessly into the décor. Indeed, its color is similar to that of the walls. The wooden elements are also found in the fireplace and the dining room bench. The BoConcept sofa and armchairs invite you to relax and share.
The hanging lights in the living room are by Caravane and those above the table by AM.PM.
The floors
For the bedrooms, the owners asked our architects to create a variety of color schemes. The result: each space has its own atmosphere and graphic elements.
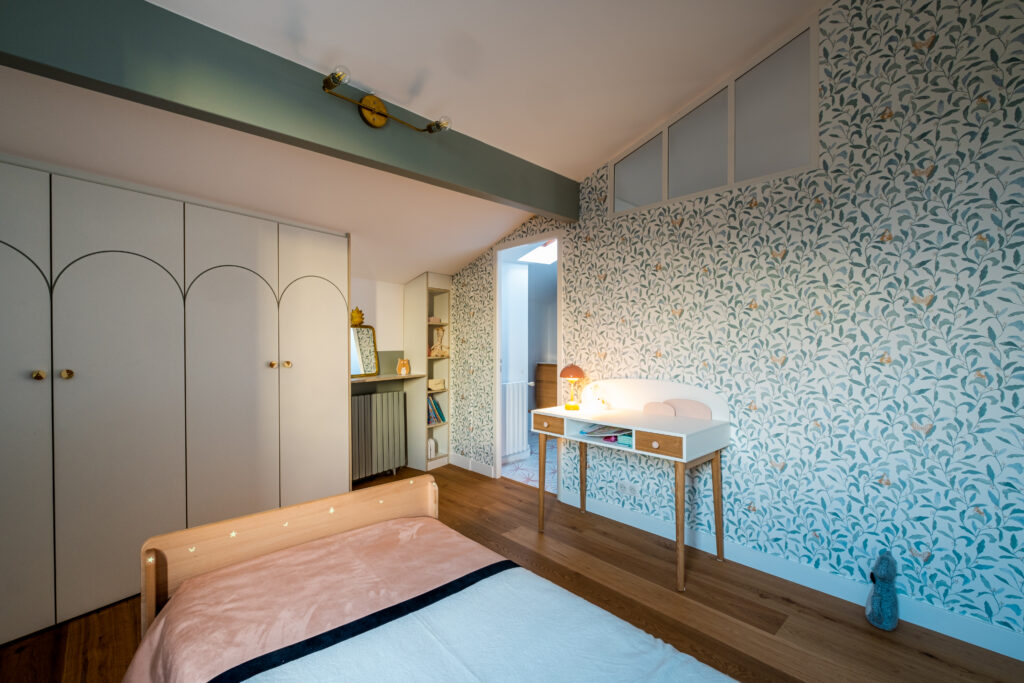
In this green room, the layout is tailor-made thanks toAtelier Copo in Bordeaux. As with the rest of the house, Les Sœurs Petit chose Bordeaux brands for the decor. The bedspread comes from EditionVétiver, the pineapple mirror from Mogador, the Flowerpot table lamp from Dock Design and the Rex London rabbit nightlight from Fleux.
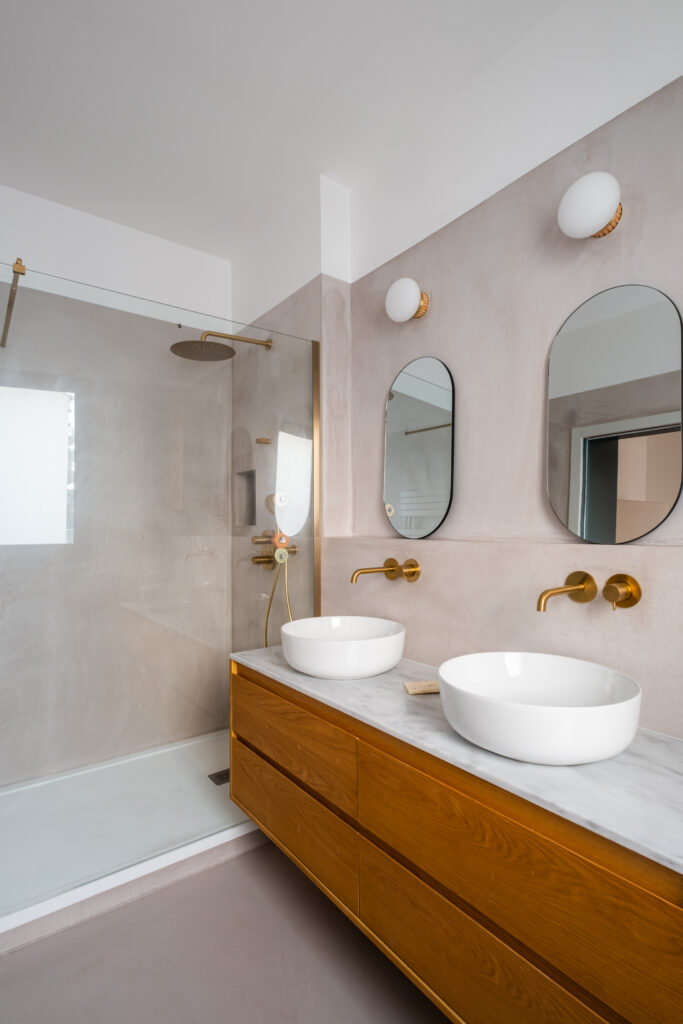
The bathroom features a double vanity unit from Going Object. The decorating tip to remember for this room is to play up the harmony between the mirrors, the shower mixer and the taps, all in brass here.
Tips to remember from this project by Les Soeurs Petit
When planning a renovation project, it's important not to forget the practical and functional aspects you need, and then combine them with aesthetics. If large volumes are well thought-out, keep them. And for atypical and unique rooms, create made-to-measure layouts.
3 tips for the kitchen:
- Think brightness: here, the light-coloured worktop reflects the light.
- Optimize storage : combine wall units and shelving to lighten volumes
- Think about viewpoints when the room is open to create harmony
For more inspiration, click here