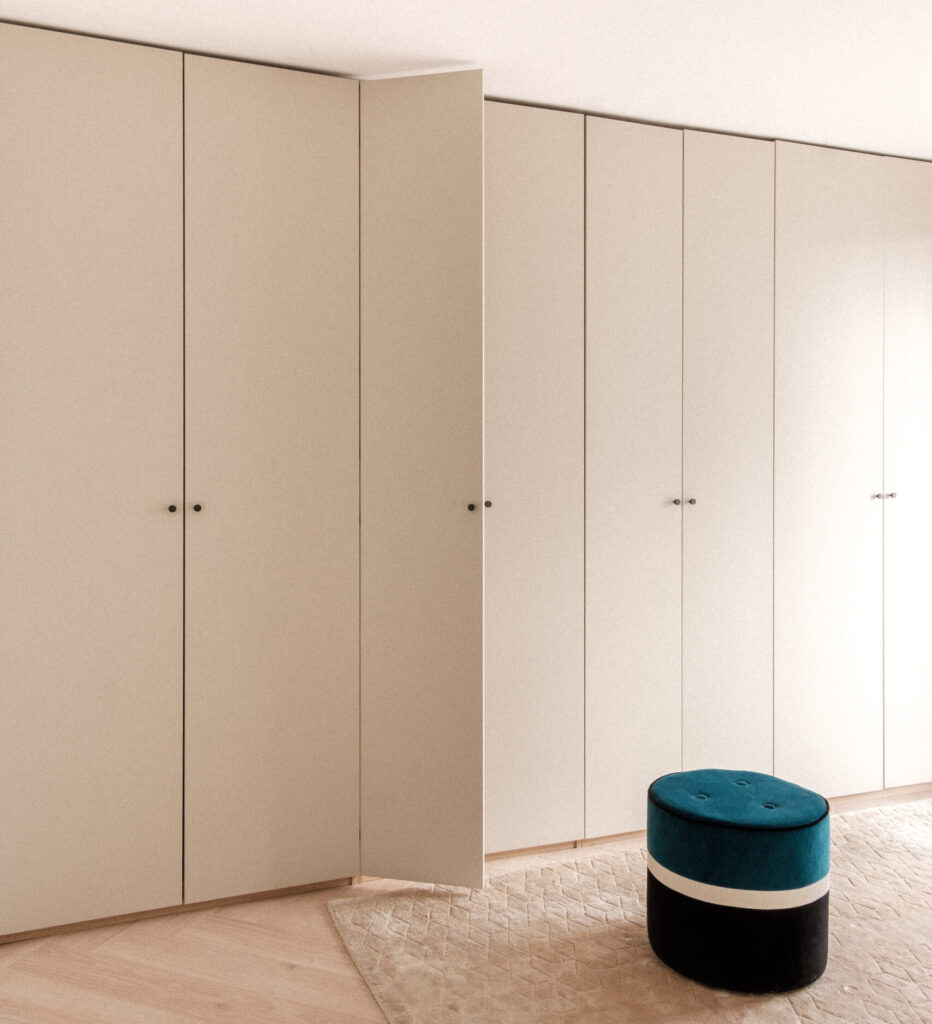How to create your ideal PAX or Evo'M dressing room ?
Would you like to find your clothes tidy and within easy reach, in cleverly organized closets and shelves ? The dressing room (or clothes closet) is the solution to realize your dreams of tidiness and organization. Want to get started ? Here's our advice on how to design and enhance your ideal PAXor Evo'Mdressing room.
The golden rules of the ideal dressing room
Determine storage requirements
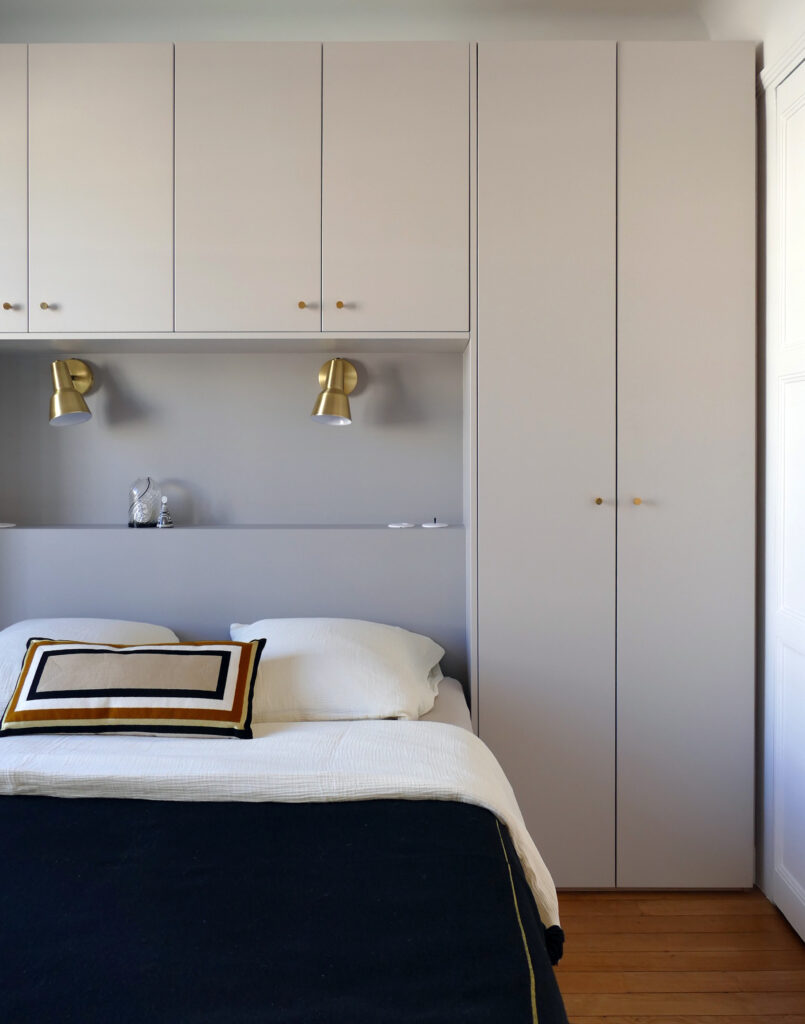
Start by takingstock of your wardrobe (and sorting it... yes, yes !). Count your sweaters, shirts, dresses, jackets, etc... so you can determine the type of storage space you need. T-shirts and sweaters need shelves, while dresses, jackets and pants need a closet.
Also take into account your lifestyle: serial shopper, single person, couple with or without children... the ideal dressing room also depends on your profile.
The principle of active and passive zones
The ideal dressing room has three types of storage: shelves for folded clothes , a closet for hanging clothes, and drawers for lingerie and small accessories. Additional boxes are sometimes added for shoes.
For functional storage, these compartments are divided into 2 distinct zones:
The active zone
Located in the middle of your dressing room, this zone puts your everyday clothes and accessories within easy reach.
The passive zone
These are the upper and lower parts of your dressing room. It's where you store the things you use occasionally : comforters, blankets, luggage, hats...
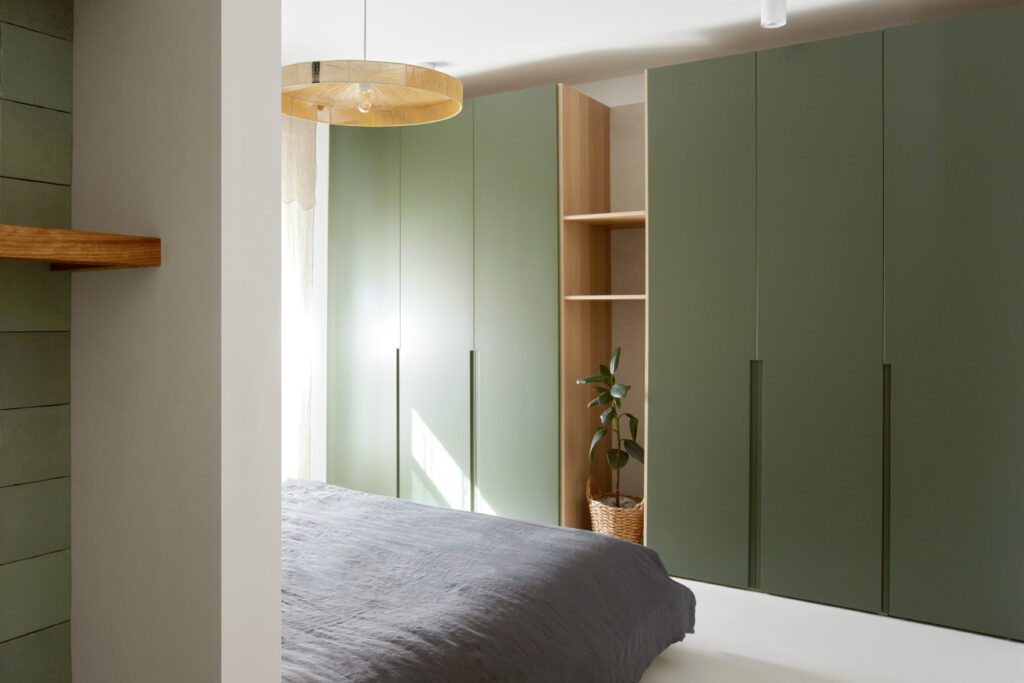
Customized dressing room with Bocklip Moderne doors in Trekking matt lacquer
Dimensions to be respected
For truly optimized storage that's easy to use every day, here are a few points of reference :
Overall depth
Be careful not to choose pedestals that are too deep: clothes stored at the back of closets are not visible and therefore remain unused.
Count on 45 to 50 cm for a walk-in wardrobe without doors.
With doors, a depth of 60 cm is recommended to avoid obstructing the closure.
For shelves
Width : allow 30 to 40 cm per stack of folded linen.
Height : 30 to 40 cm for a stack of around 10 T-shirts or 4 sweaters.
For the closet
The height required for a high closet is 160 to 180 cm from the floor.
For a double closet: allow 110 cm between the two bars.
1 linear meter will store around 20 shirts or 10 coats.
Your ideal dressing room
Ready to get started ? Explore the wide range of possible combinations of PAX or Evo'Msystemsat Leroy Merlin and enhance your composition with our fronts and accessories. Follow the guide !
Design your PAX or Evo'M dressing room
Measure
Start by measuring your space from wall to wall and floor to ceiling. Take stock of your closet, shelving and drawer requirements.
Compose
Then choose your pedestals from the wide range of ultra-modular possibilities offered by the PAX or Evo'M systems.
Organize
Think of interior accessories: shelves, rods, drawers, shoe organizers, boxes, pocket trays and mirrors.
Lighting
For the best dressing room, don't forget thelighting. Recessed spotlights and lighting strips discreetly installed in your dressing room will let you illuminate your wardrobe at all hours.
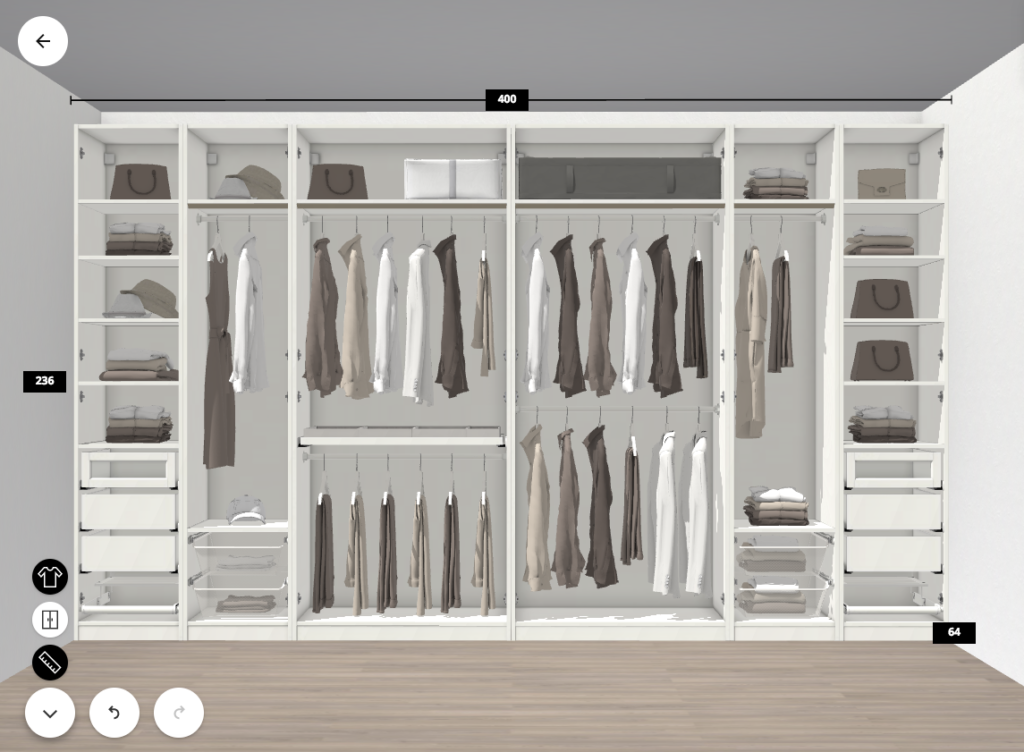
If your imagination needs a boost, don't hesitate to use thePAX design tool or the Evo'M 3D configurator.
Personalize your wardrobe with Bocklip
A dressing room organized according to your needs is great, but a dressing room with a style that reflects your personality is much better !
With Bocklip, your dressing room becomes like no other.
Our dressing room collection
Our dressing room collection offers 5 styles of hinged doors to dress your PAX or Evo'M dressing room to your image. Pure, Classique, Classique Old, Classique Pop or Moderne, the choice is yours !
For complete customization, Bocklip also offers threaders and finishing panels to dress up the sides of your pedestals. Choose from our samples to match your doors.
And because the devil is in the detail, add the finishing touch to your customization project with our handles!
The Bocklip dressing room collection is 5 shapesavailable in 3 different materials. For colors, you can choose from the Bocklip color chart or the 3000 possibilities of the NCS color chart.
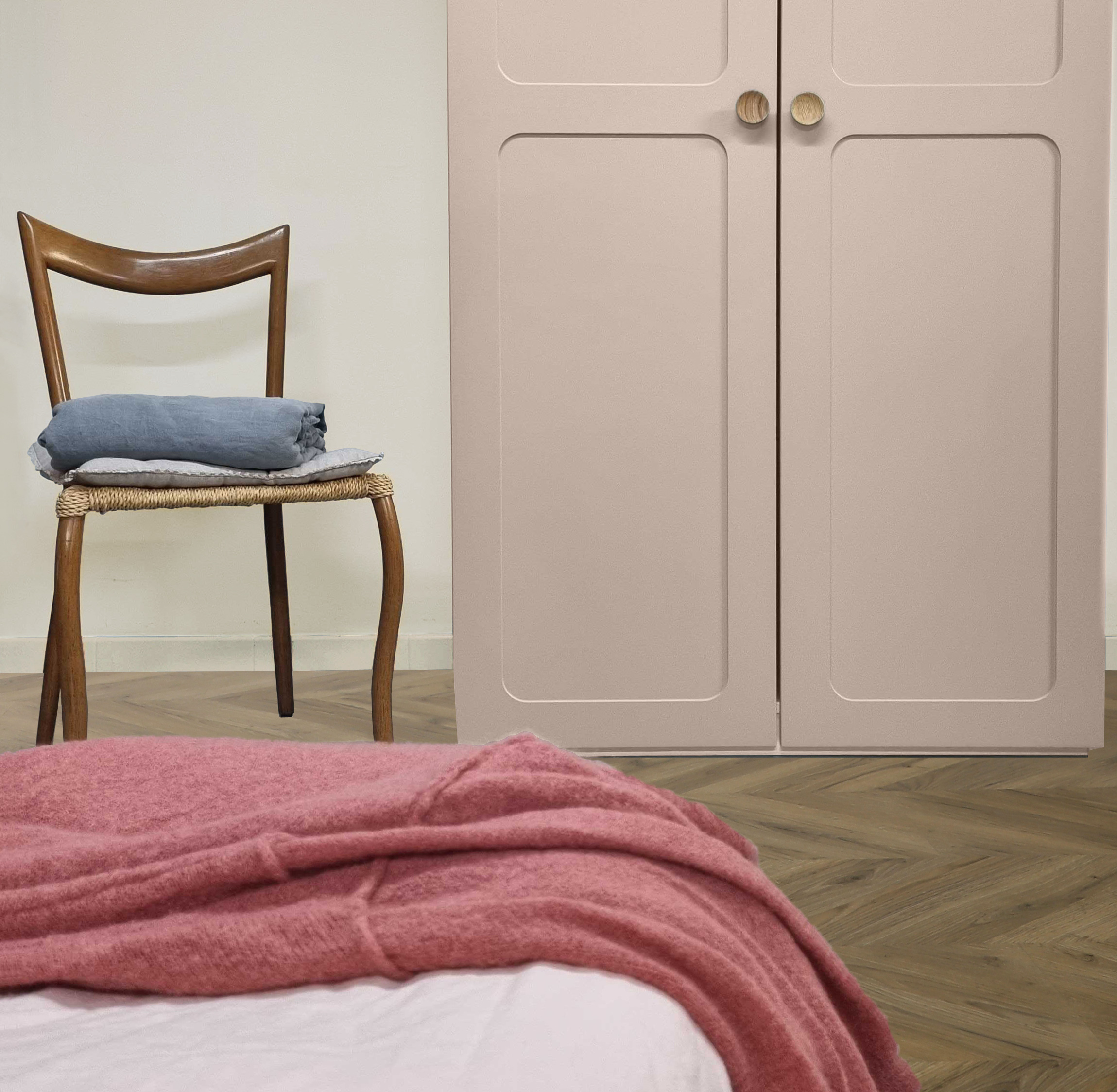
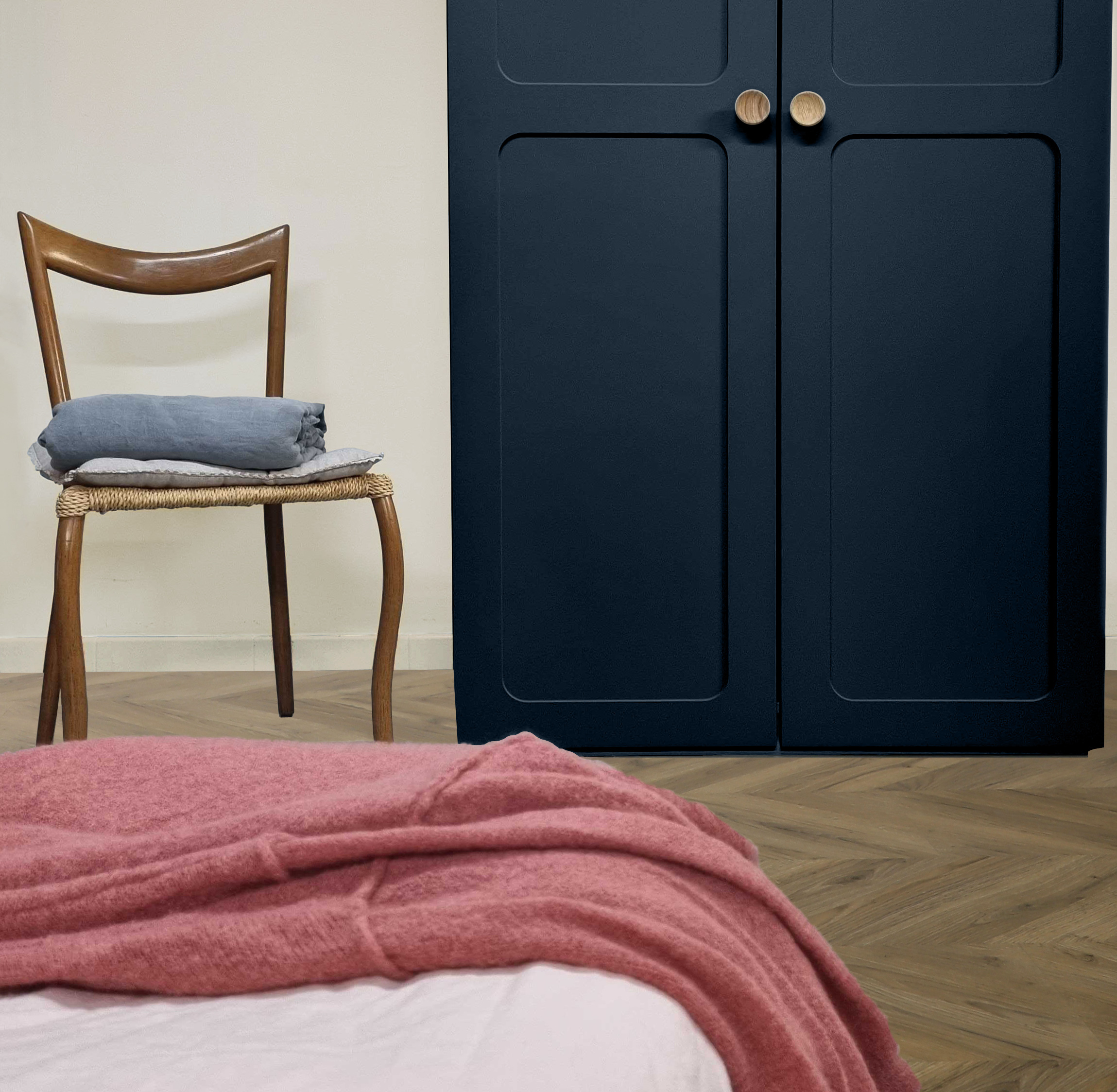
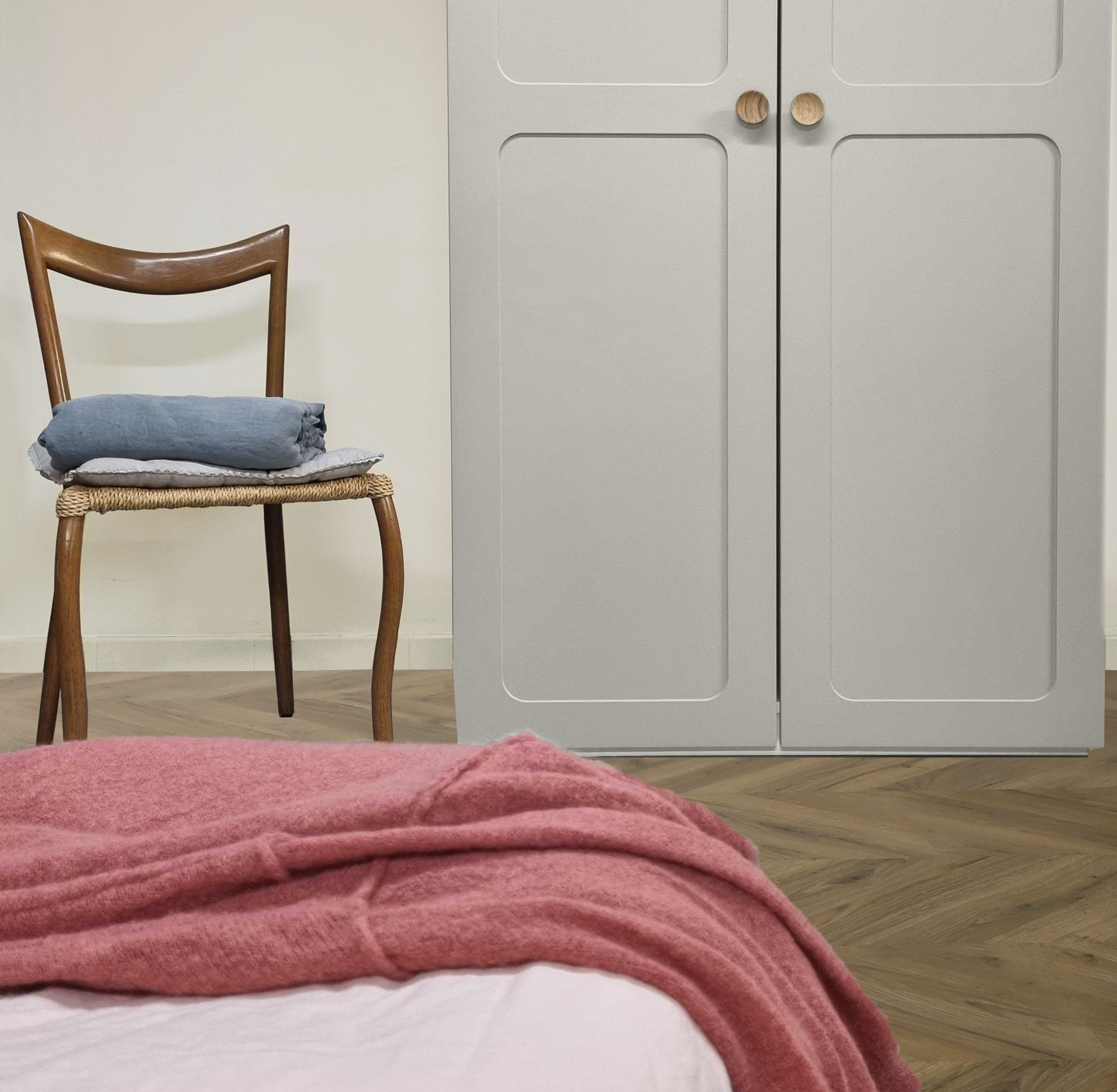
In practice
Our doors are pre-drilled to accommodate :
+ for Pax , Ikea Komplement silent closing hinges (not supplied). Count 3 hinges for a 201cm door, 4 for a 236cm door.
+ for Evo'M Standers hinges (not supplied). You'll need 4 hinges for the 204.8cm and 230.4cm high fronts. And 2 hinges for heights of 38.4cm, 64cm and 102.4cm.
Our threaders and finishing panels are fixed with neoprene glue, or with screws (sold separately). Order them according to the surface area to be covered.
If the color of your dreams is in the NCS color chart, simply enter the color code in the appropriate field when placing your order.
It's up to you to play with our styles, materials and color charts, to play the monochrome card or the mix'n match card and find a unique style: yours !
