Aménagement d’un appartement Haussmannien
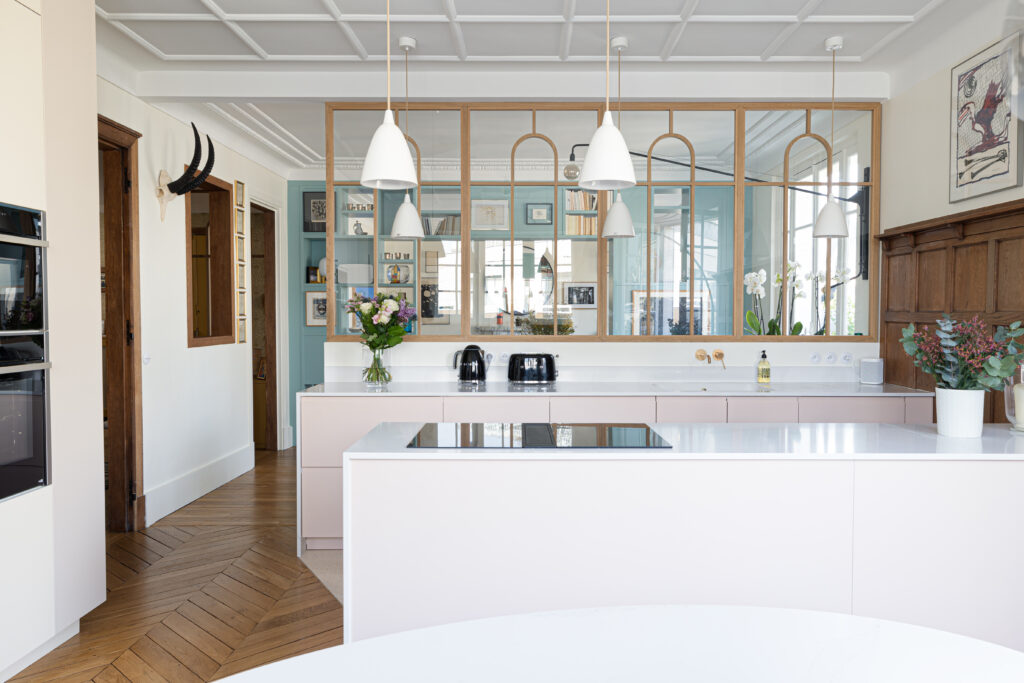
Architect Maud Beaugrand opens the doors to her latest project, a 200m2 Haussmann apartment in the 16th arrondissement.
The key word: Color
The original apartment had belonged to the same family for over a century, and was entirely decorated with bespoke woodwork. The new owners have decided to keep some of the wooden elements to maintain the authentic feel.
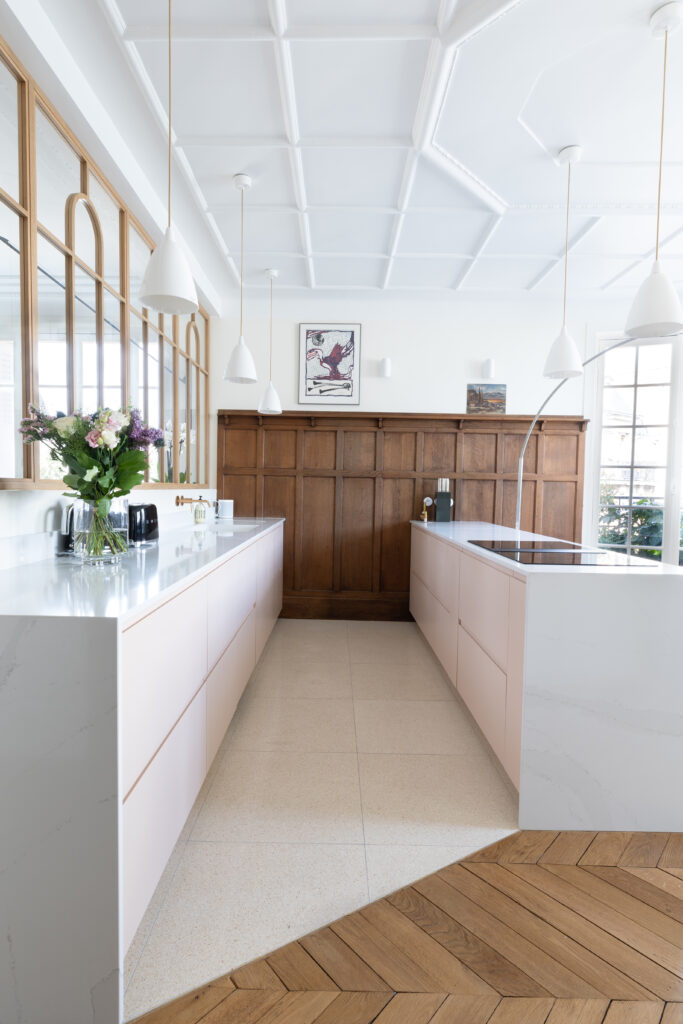
It's easy to distinguish, simply in the kitchen, the wooden underframes that give the whole room that unmistakable style. Combined with MODERNE fronts in sandy pink, they break down the imposing character of wood and add a touch of softness. To further break up the rustic feel of the wooden elements, the architect decided to add OriginalBTC pendant lights and a NOVY cooktop to match the kitchen's fronts.
Tiling also allows the back wall to blend in with the rest of the room, especially the herringbone parquet.
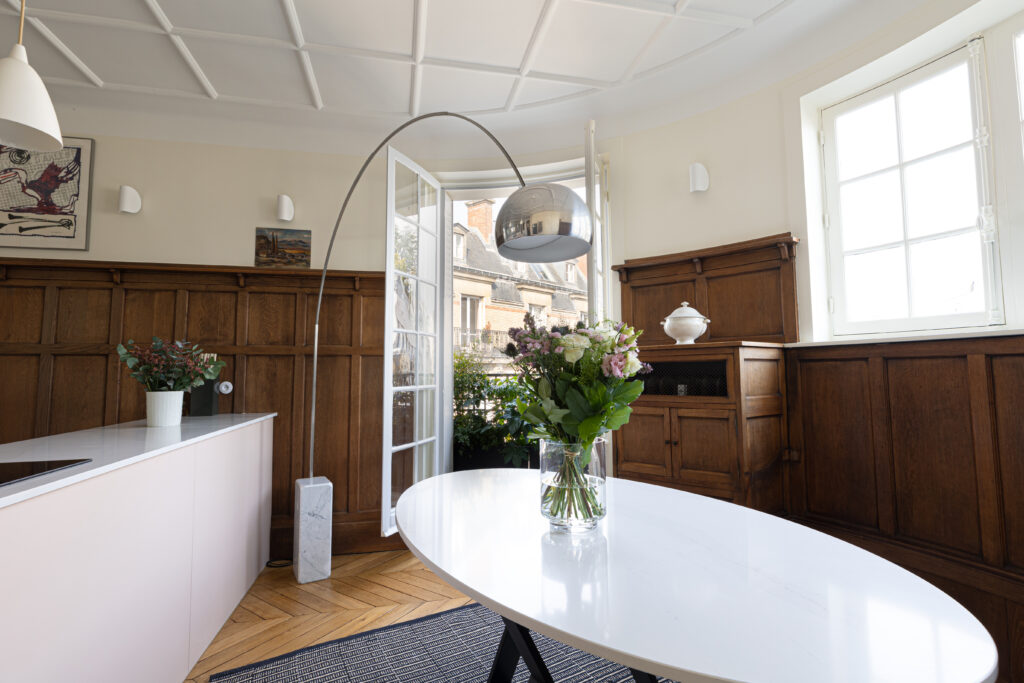
This bright, inviting space makes you want to spend hours here, and especially to discover the rest of the apartment.
The blue lounge
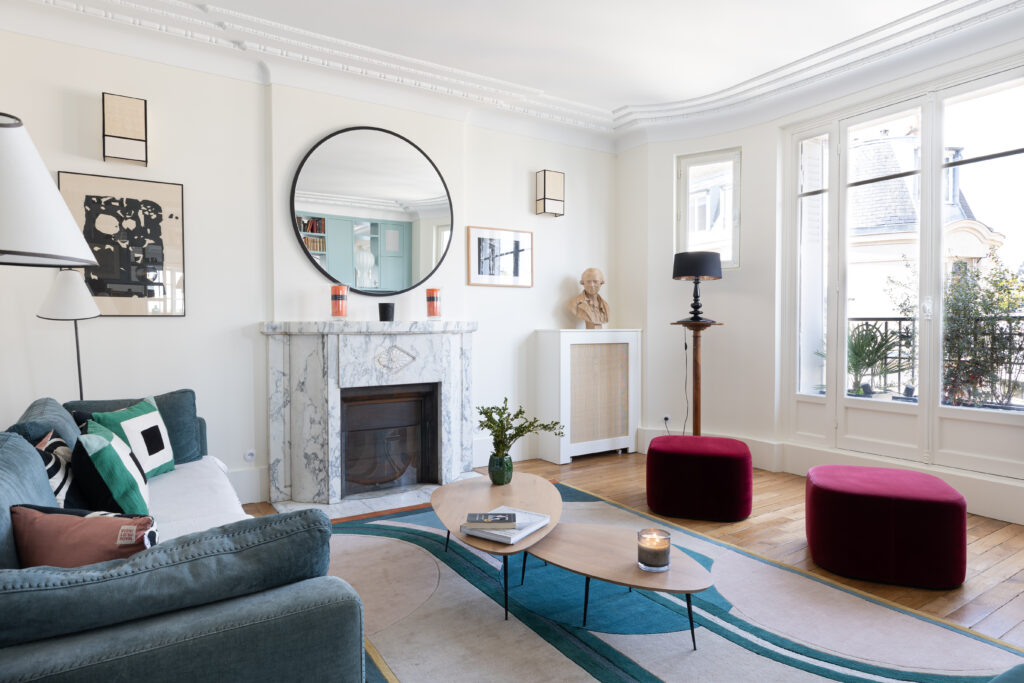
The kitchen gives way, thanks to a glass roof, to this pleasant blue-toned living room. While retaining the same luminosity, it feels as if you're moving from one room to another.
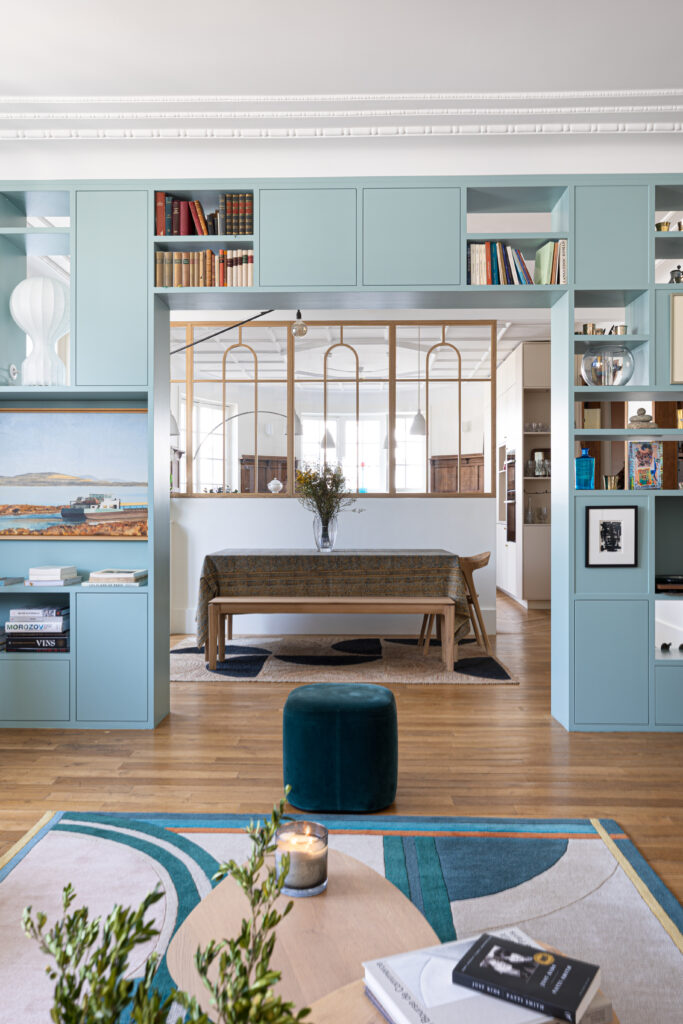
The main theme here is definitely wood. The layout of the space is so well executed that the transition from powder pink to light blue works wonderfully well. A magnificent organization of spaces with common elements for coherence between rooms.
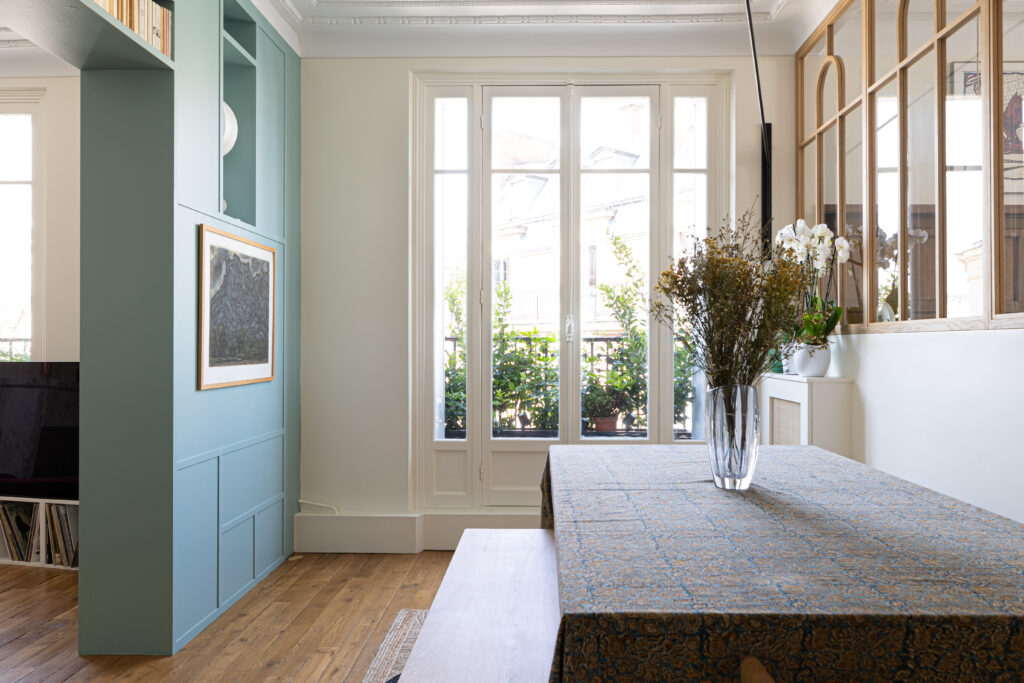
This apartment is located on the top floor of a Haussmanian building in the heights of Paris. With large windows throughout the rooms, it feels like a house flying over the capital.
A dazzling entrance
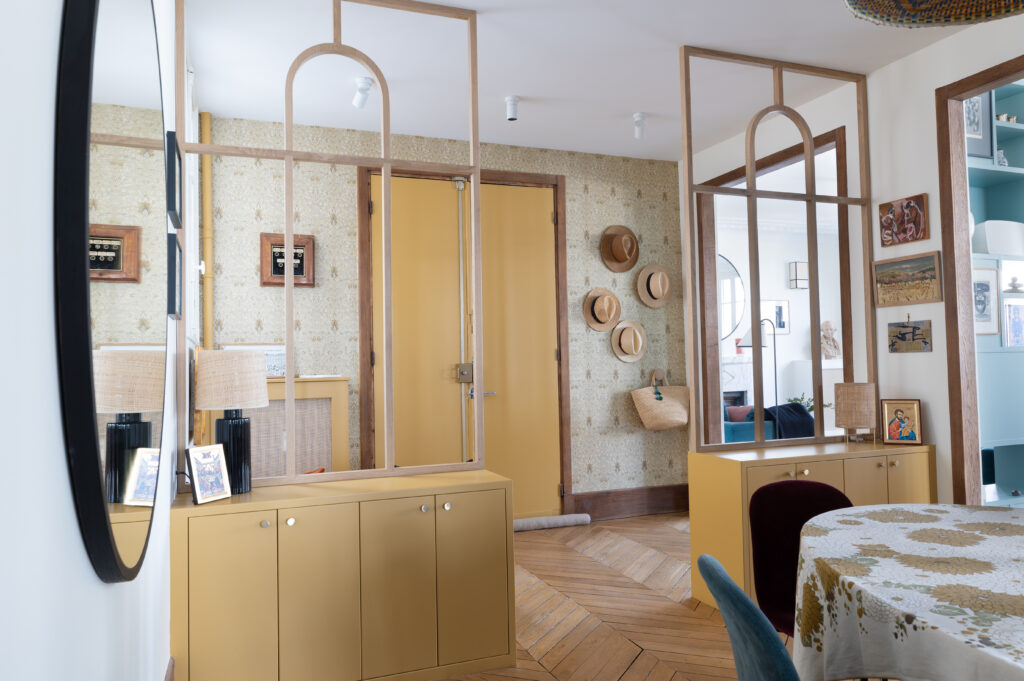
Still adorned with wooden columns, here's the apartment's third color: Yellow!
Equally well-decorated and in welcoming tones, discover more about the layout of this room.
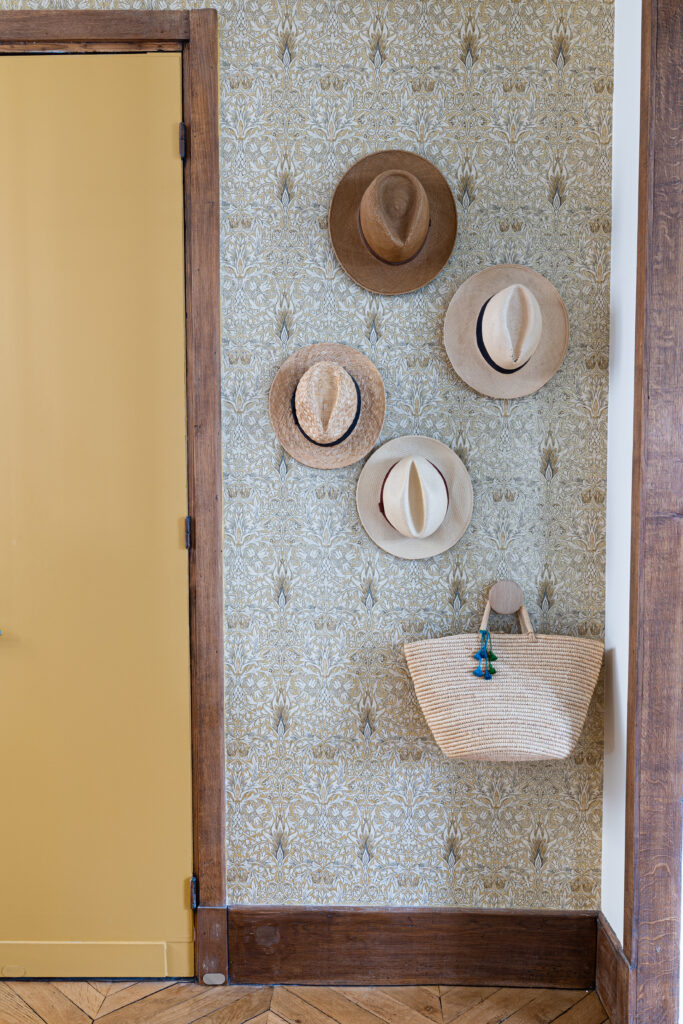
Decorative details, a little more country on a Morris and co. wallpaper fromAu fil des couleurs.
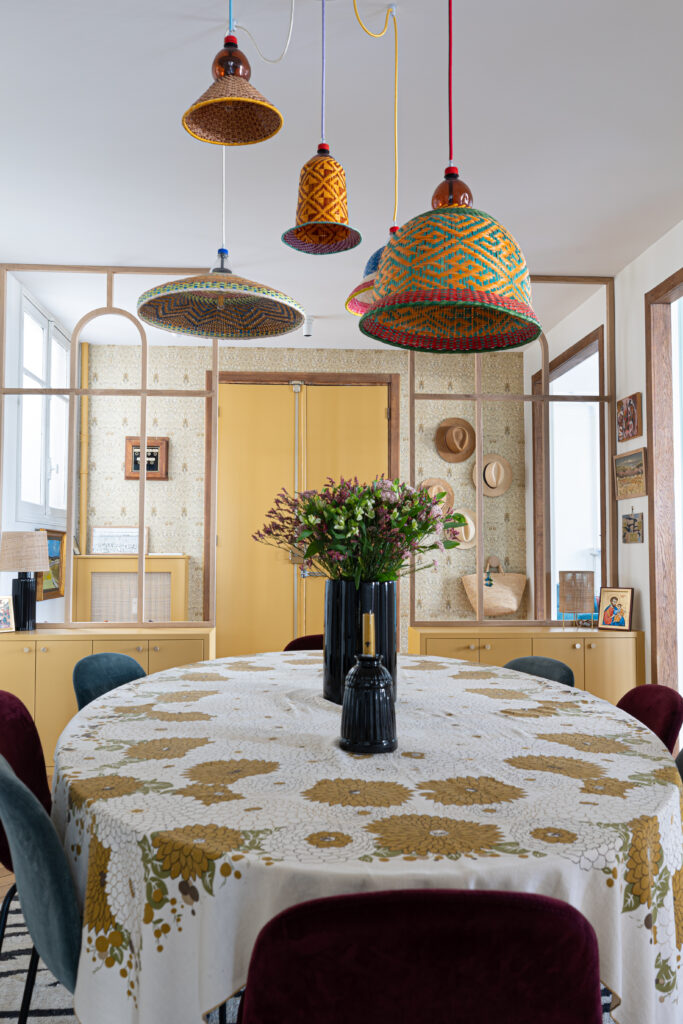
Head-spinning decorative details. Woven hanging lamps from Chimparongo and chairs that echo the colors of the previous two rooms.
The tuned room
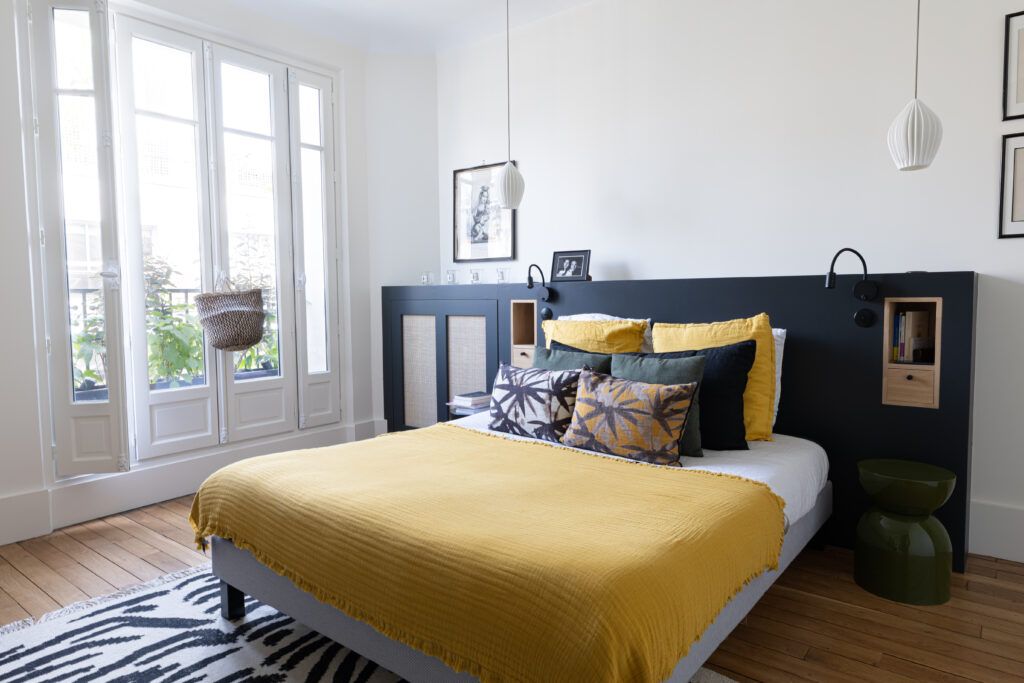
In the master bedroom, Maud opted for a touch of yellow. A bright, colorful space to relax in perfect conditions.
3 answers
Very nice!
Congratulations,
Your article doesn't mention the company and/or craftsmen who carried out this exceptional work.
Who are we talking about?
Thank you for your feedback. Travaux Paris(Travaux Paris) carried out this exceptional work.