Open kitchen, an inspiring renovation by Cyrielle Wattinne
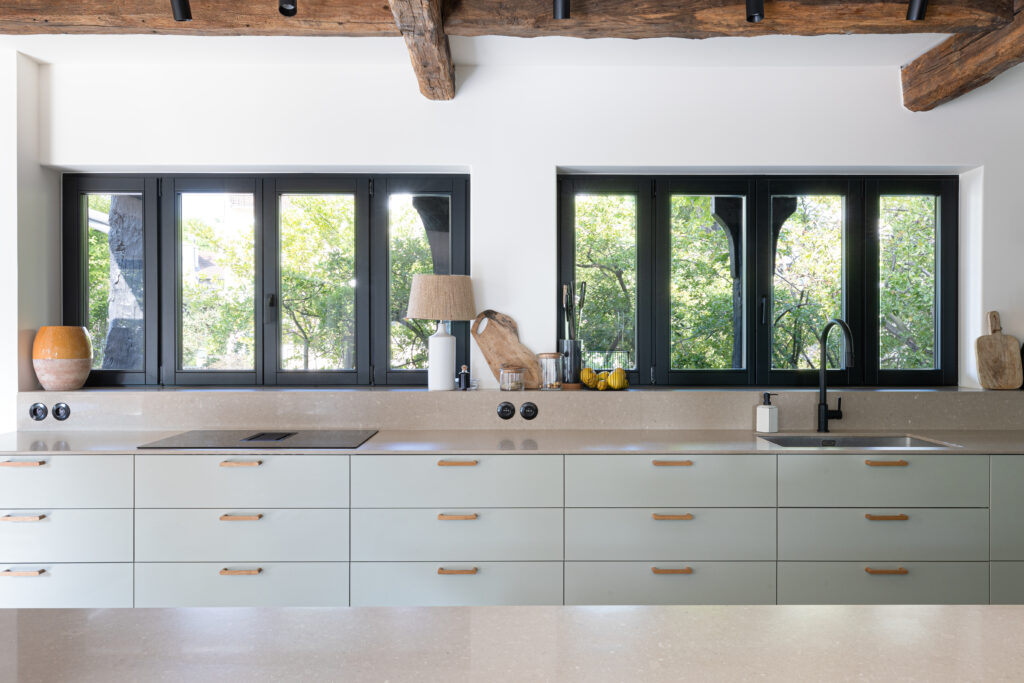
What's in store for you in this home renovation: an open kitchen, a convivial space, inspiration and a few tips.
Architect Cyrielle Wattinne and her husband decided post-confinement to move and completely renovate this house. The splendid result won over the entire Bocklip team.
An exceptional place
With a direct view of the Eiffel Tower yet hidden by magnificent vegetation, here are the secrets this project has in store for you.
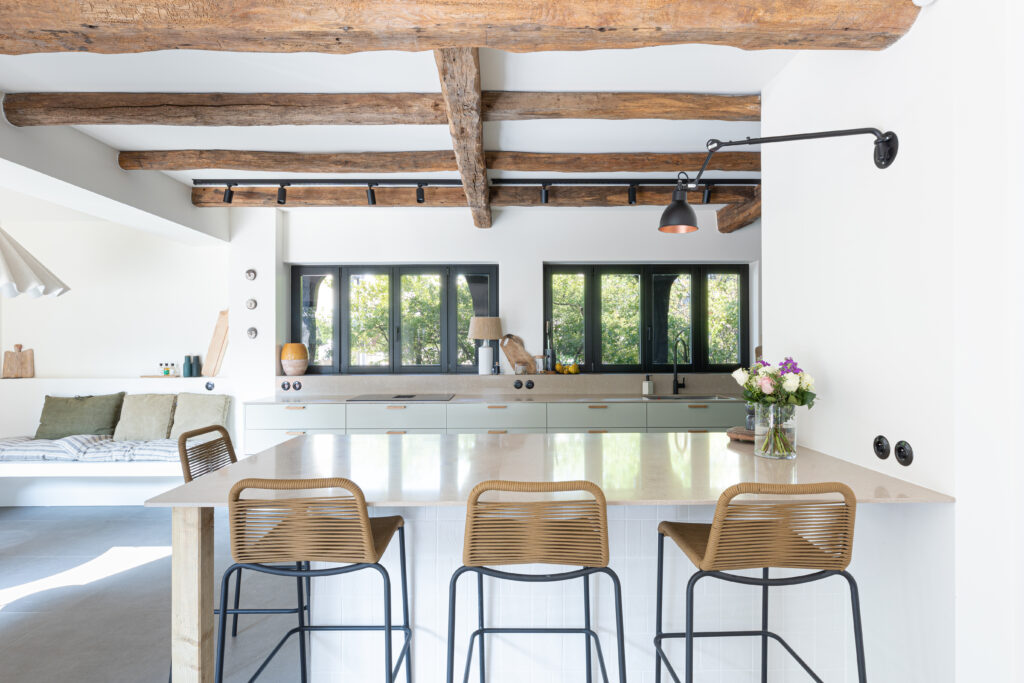
A comfortable home that makes you feel good. Nature is present in subtle touches in this house. The colors chosen, the exposed beams and the wood are in harmony with the vegetation outside. The kitchen communicates with the living room, and the whole is meticulously decorated. A country house style rethought and modernized. All light fittings and wall lamps are from Tsee France.
A mix of styles for the kitchen
The renovation of this Parisian house begins with the kitchen. The Satiné mat Vert Tige fronts create a soft, warm ambience. They are matched with wooden handles found in hardware stores to recall the original beams.
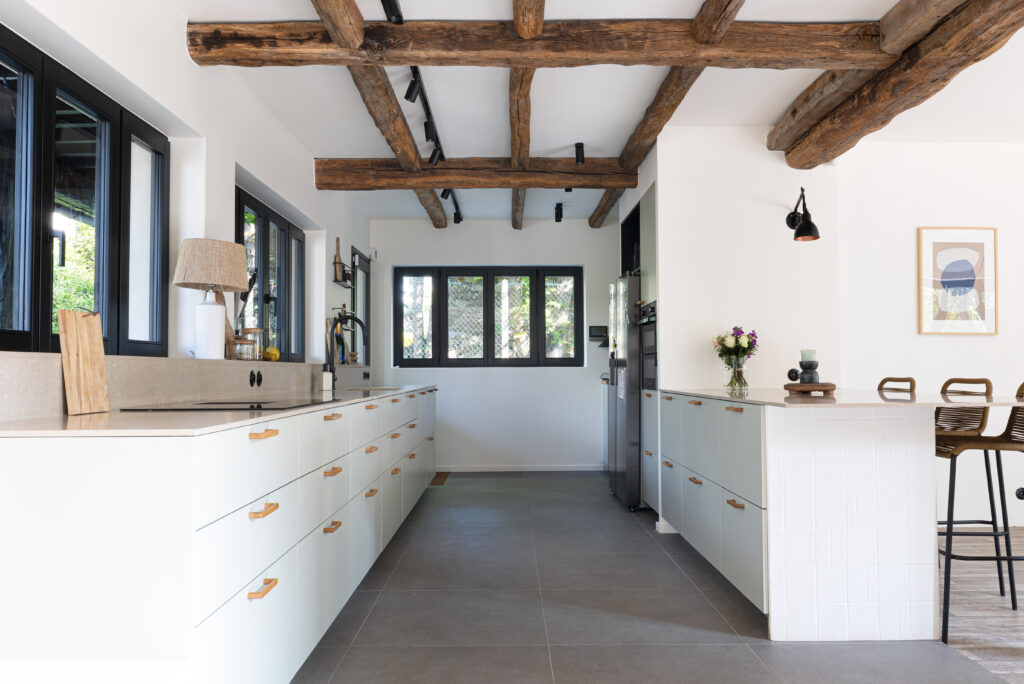
The arrival in the kitchen begins with a small seating area exposed to the morning sun, the ideal spot for family breakfasts.
A real Norman house feel in the heights of Saint Cloud. This blend of styles brings a unique charm to the house.
An open kitchen for a spacious, functional space, with warm decor.
A bright, spacious kitchen
Taste and quality. The tone of the room is set, with natural tones veering towards ochre for a pleasant living space.
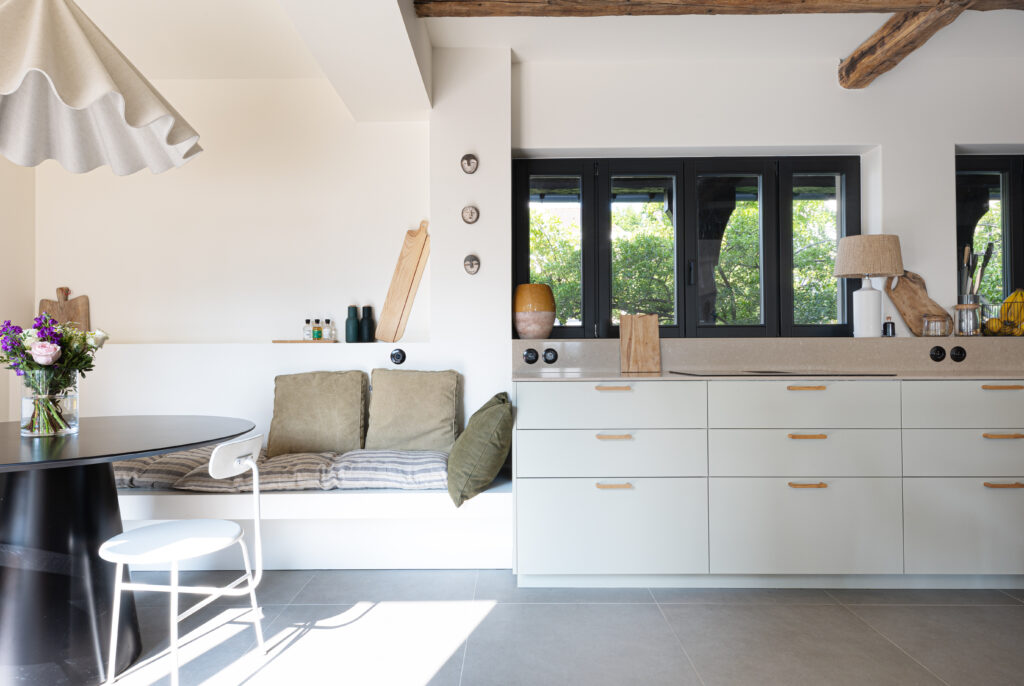
When it comes to choosing furniture, it's a judicious mix of vintage pieces and top brands.
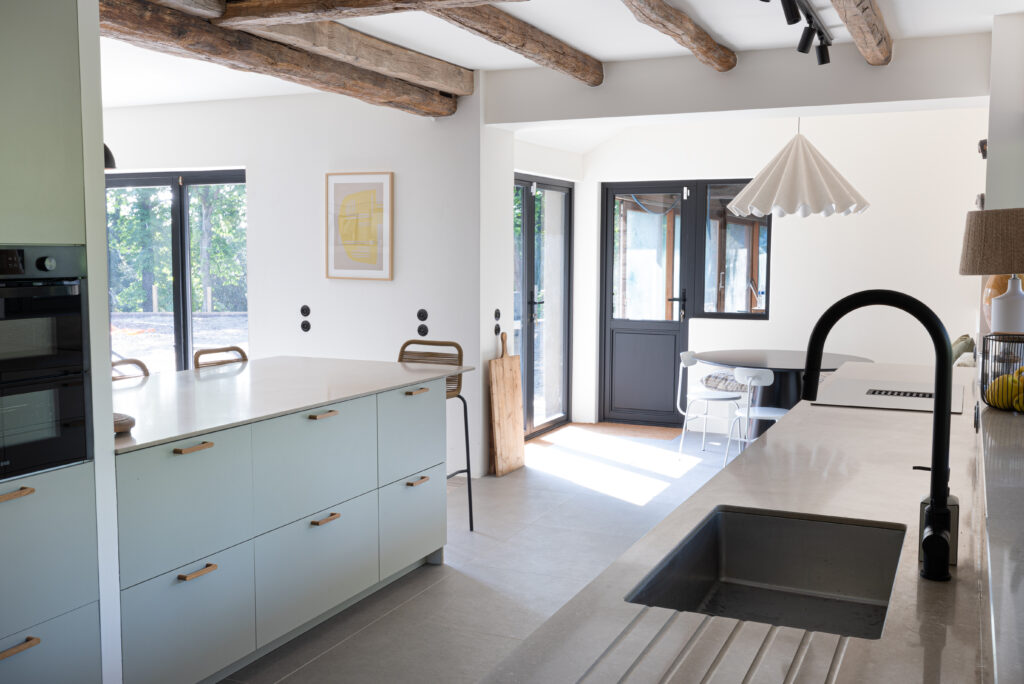
For the breakfast area, a black-and-white universe was created. The table and door frames are in black. Contrasting with the white suspension, chairs and banquette. The suspension from Menu enhances the room.
Details that make THE difference
The added bonus of this house is the light it brings in. The living areas are lit throughout the day. From the seating area to the chill-out corner, there's always a naturally lit space.
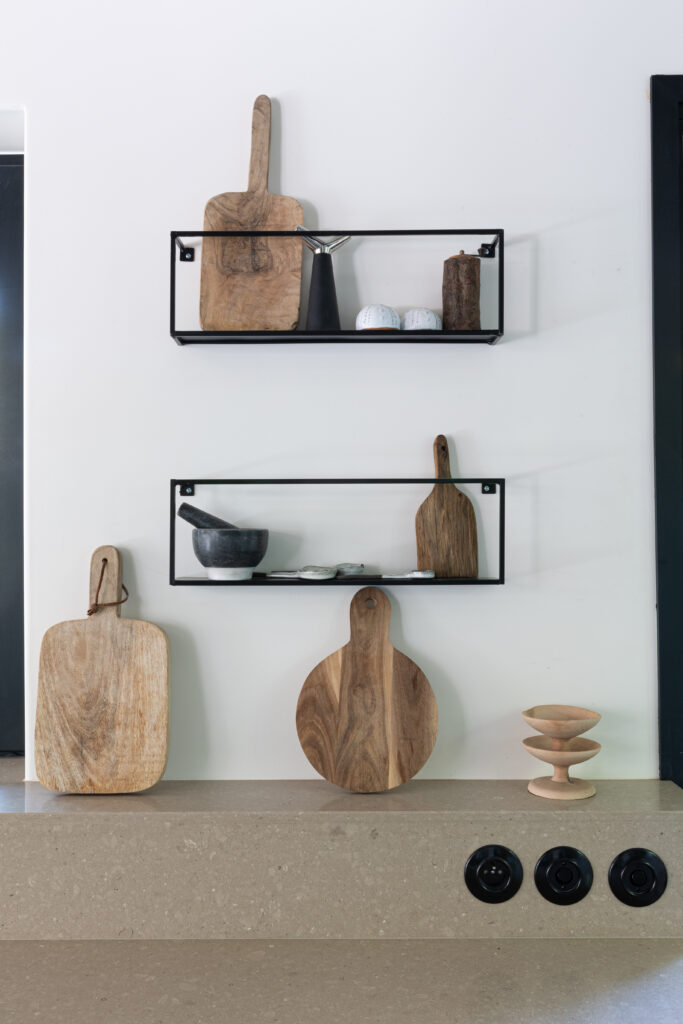
Patiently sourced wooden elements are arranged on shelves in the kitchen and living room. They echo the beams and the revisited country-house spirit.
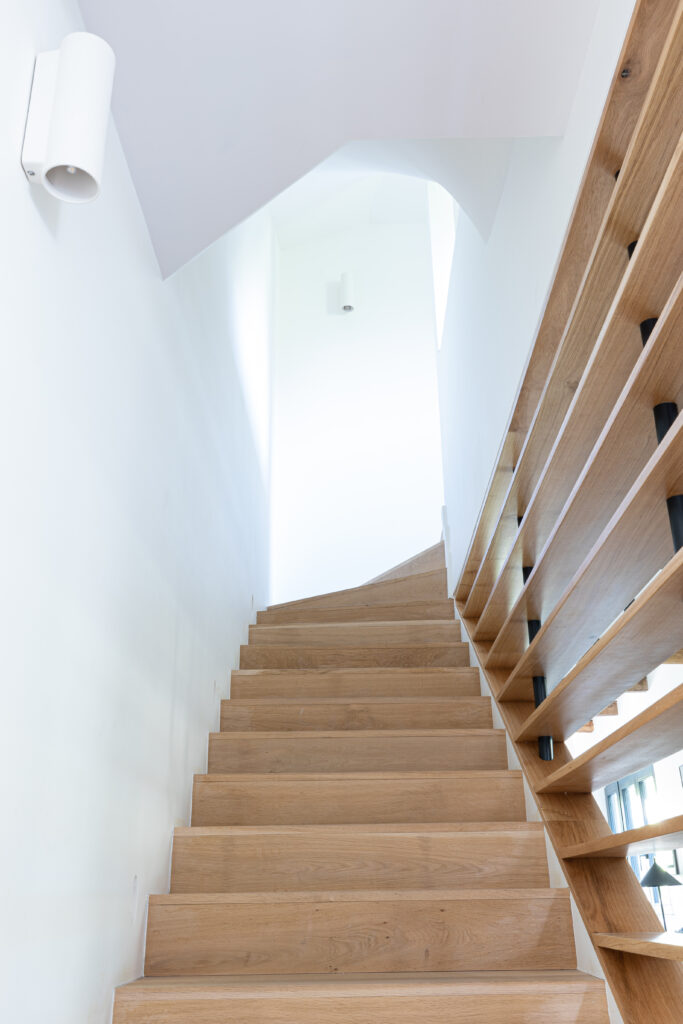
This magnificent wooden staircase leads directly to the house's bedrooms.
Home renovation: a few tips
The renovation of this Parisian house took over a year. All that remains are a few finishing touches and the exterior. An interior makeover takes a long time, so there's nothing like good preparation.
Here are a few tips for a successful kitchen renovation:
+ Search for inspiration to get a clear idea of your dream interior.
+ Think carefully about the work to be done and the budget allocated to each task.
+ Draw up a schedule based on objectives and feasibility.
+ Good site organization and follow-up to meet identified needs.
+ Think of the decor as a whole to create a coherent kitchen space.
+ Prefer materials that are easy to maintain on a daily basis.
Don't wait any longer, renovate your home! And for more inspiration, click here