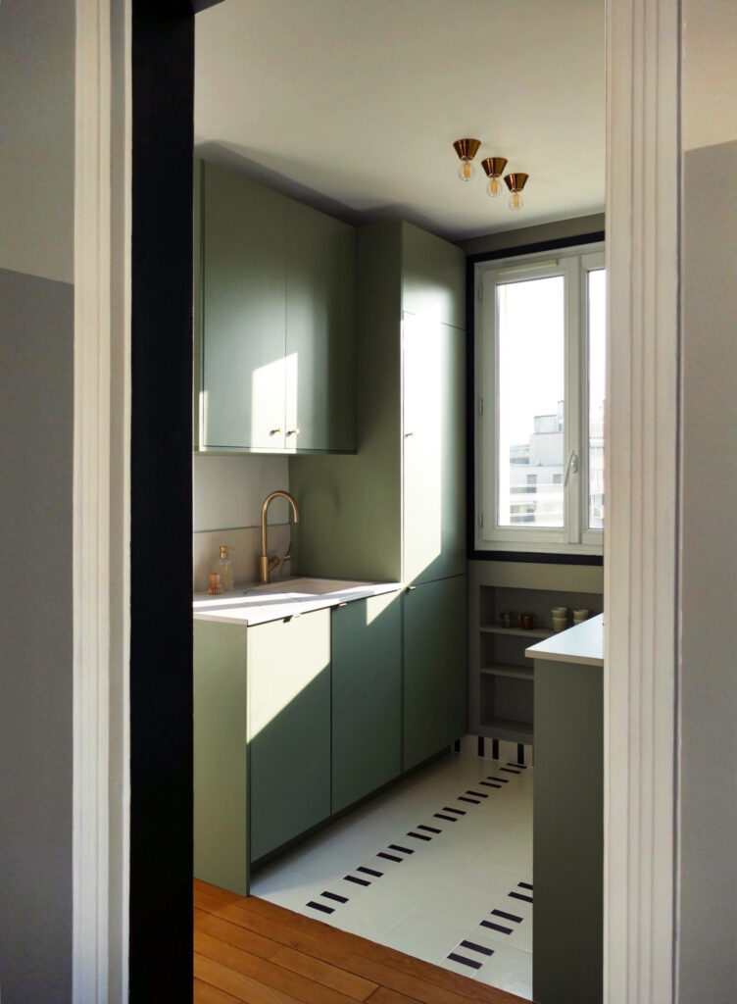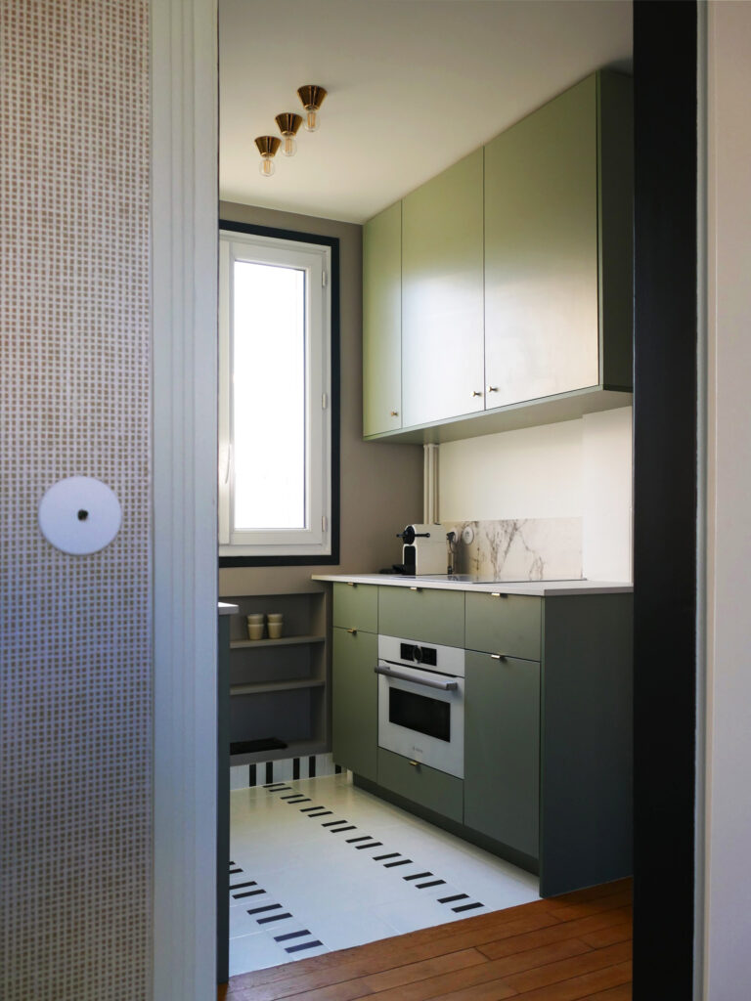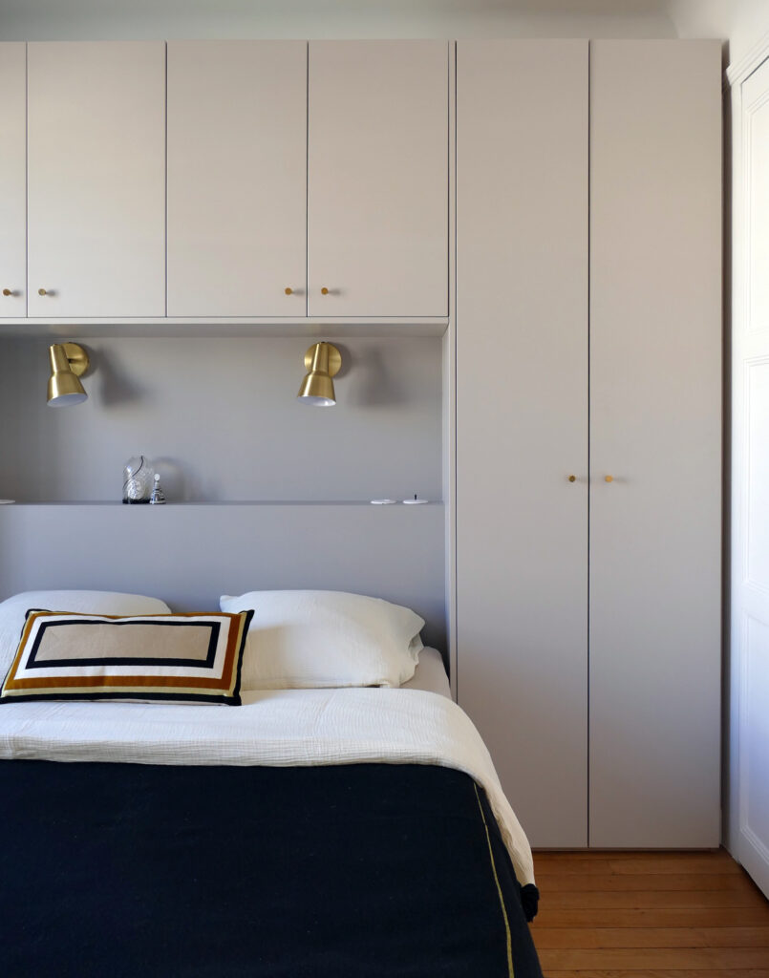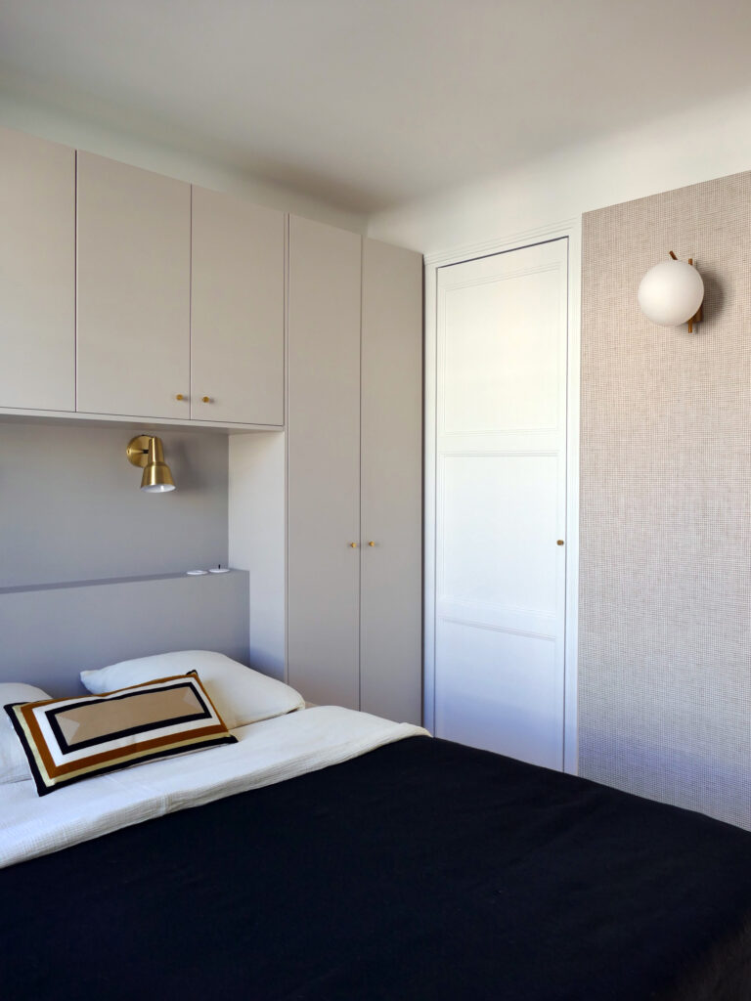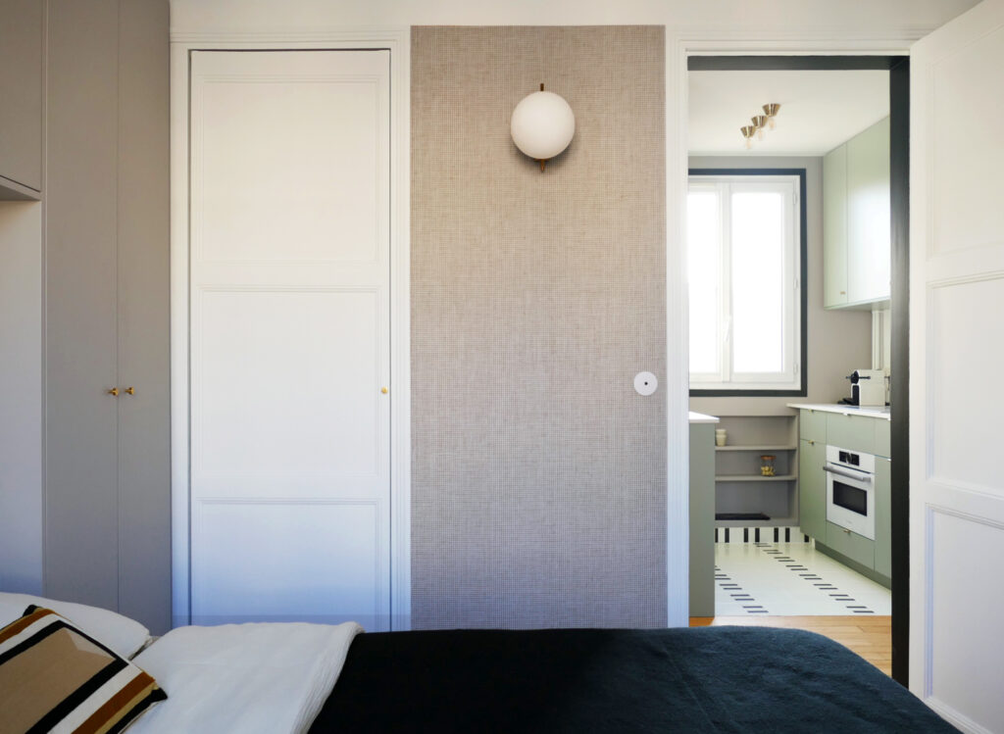Small apartment and kitchen with maximum storage space by Bérengère Durret
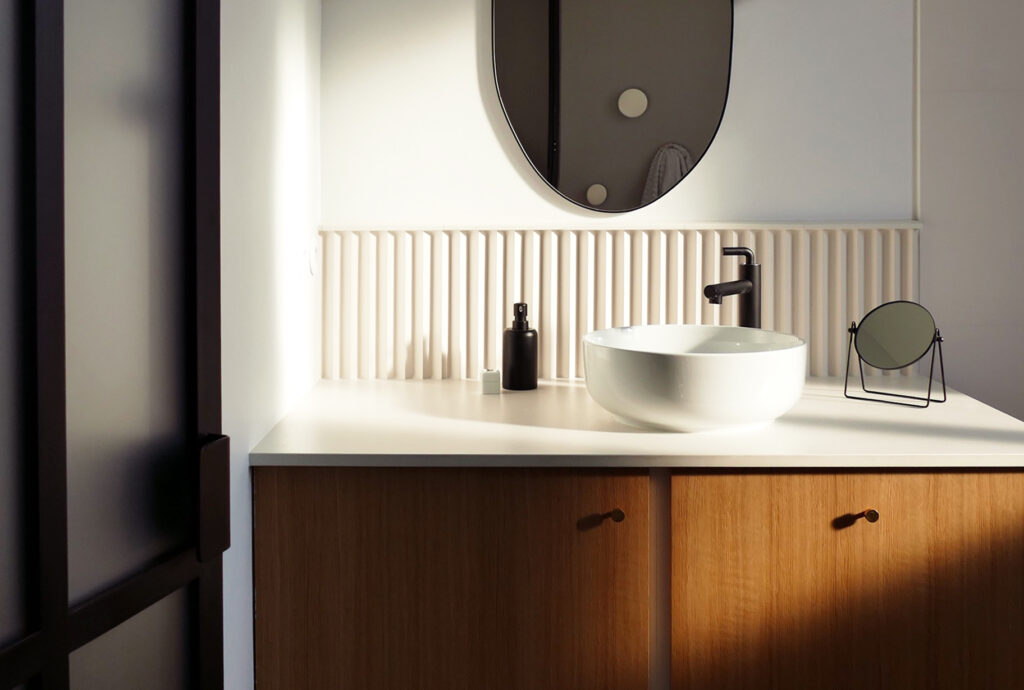
A first purchase and the renovation of your first small apartment can be a source of stress if you don't know where to start.
That's why it's important to surround yourself with the right people, as on this project withinterior designer Bérengère Durret.
His know-how and skills were able to bring this renovation to life withwell-thought-out layouts, intelligent design and warm, luminous decoration.
Now that the ambience for this interior has found its identity, let's move on to the construction phase.
Before / Avant
This small 45-square-meter Parisian apartment was "in its juice".
In the living room, as in the rest of the apartment, the old wallpaper was in need of a makeover. So was the floor, covered with a worn and outdated floor covering.
There was also work to be done on the light fittings and switches, which were out of fashion and didn't reflect the atmosphere created by Bérengère Durret.
A visit to the kitchen revealed outdated installations and existing furniture in need of replacement. In terms of kitchen layout, everything had to be invented. It wasnot at all optimized and had no storage space.
The sleeping area had only a small closet and was not at all bright.
During / The works
Let's start with the living room, which didn't require any major work.
The radiator cover has been removed to reveal the cast-iron radiator in good condition.
Library furniture and shelves dismantled for replacement.
After removing the floor covering, the pleasant surprise was to discover a beautiful parquet floor. And a magnificent marble tile.
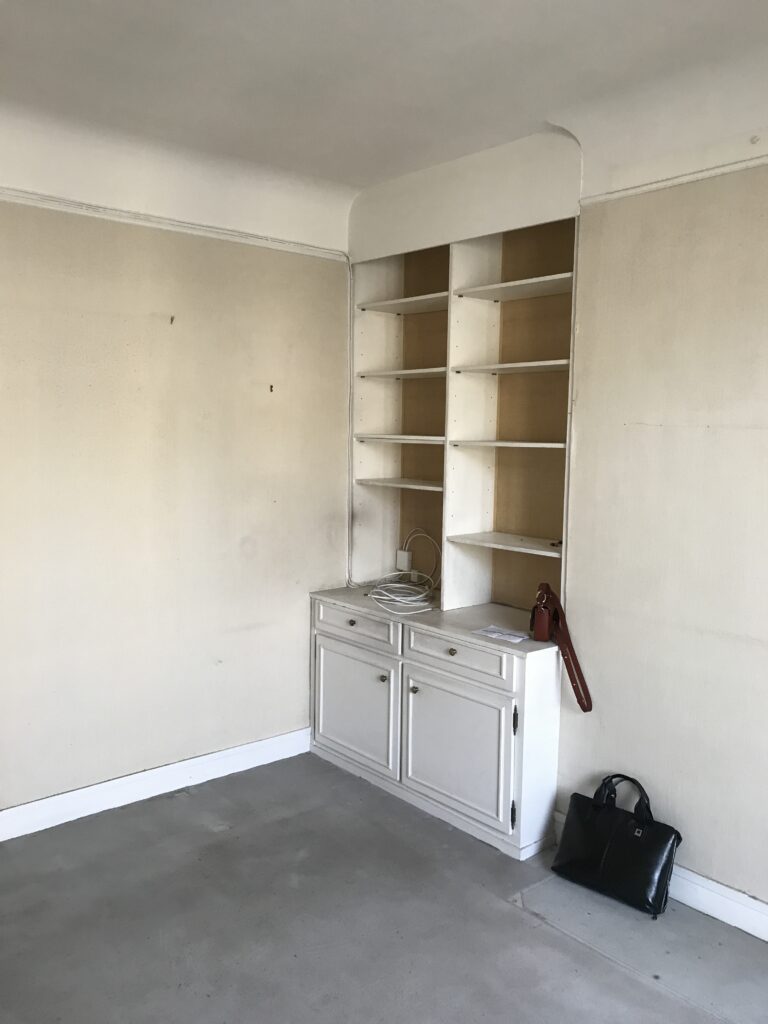
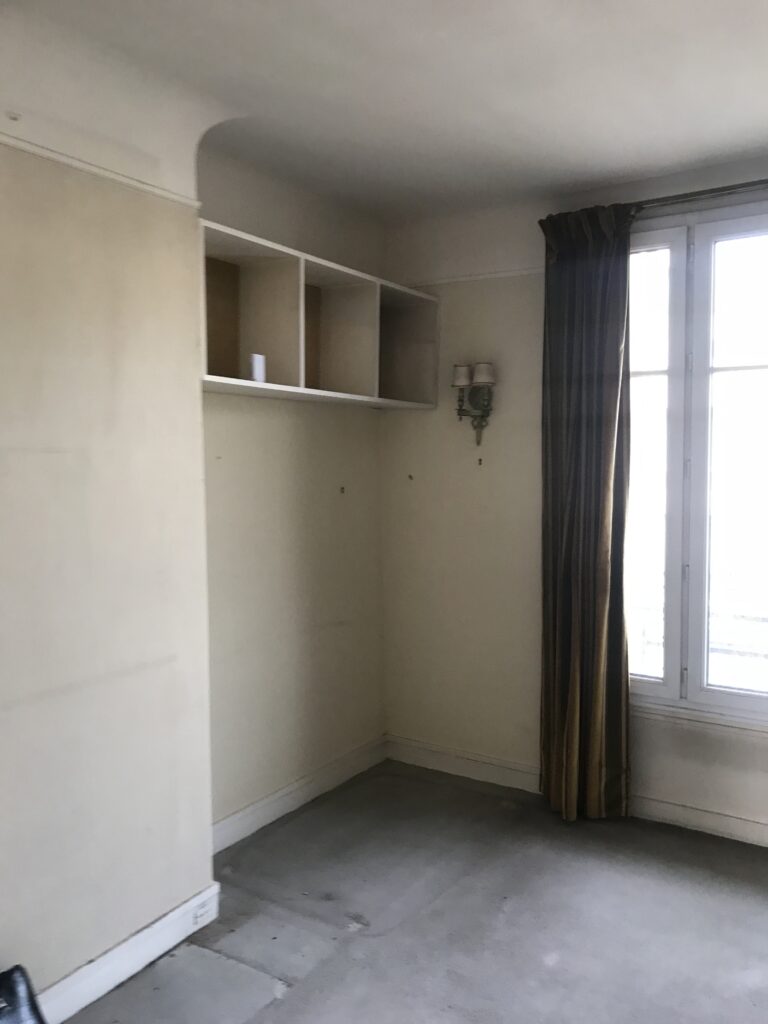
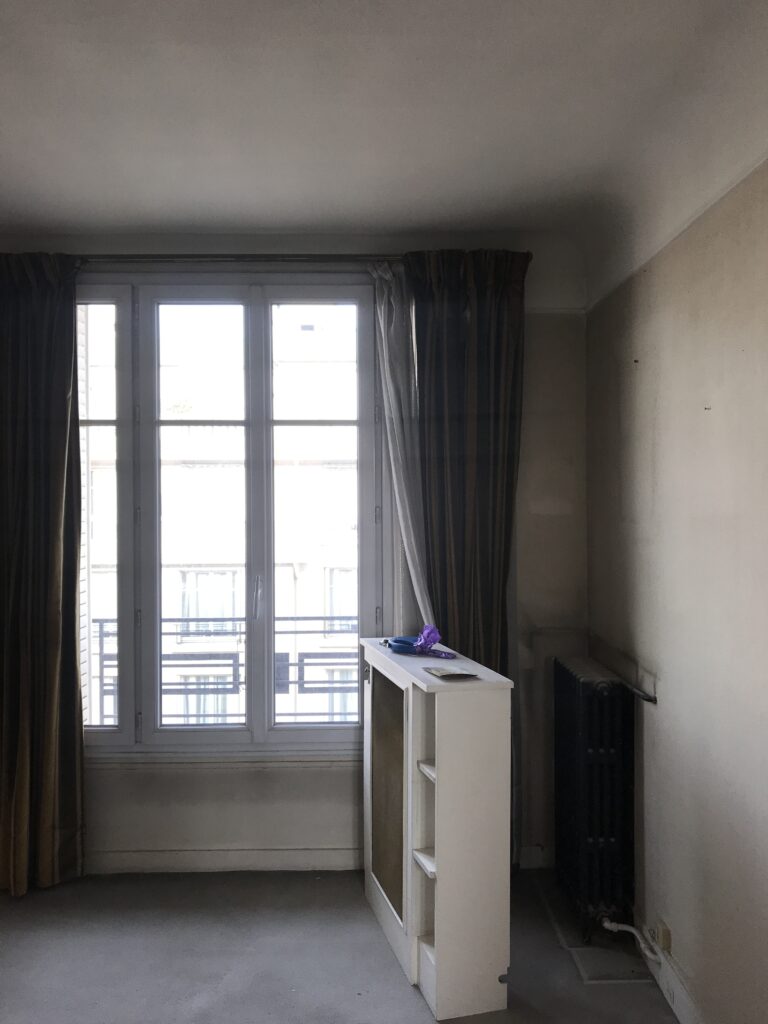
Structuring the kitchen was a bit of a challenge, as the window is quite large. This constraint set limits, so as not to lose too much work surface.
Particular care was taken during the stripping to optimize the surface area as much as possible.
The same goes for the bedroom, which has been redesigned to create as much storage space as possible.
As in the living room, the radiator cover has been removed and the existing cupboard retained, except for the original door.
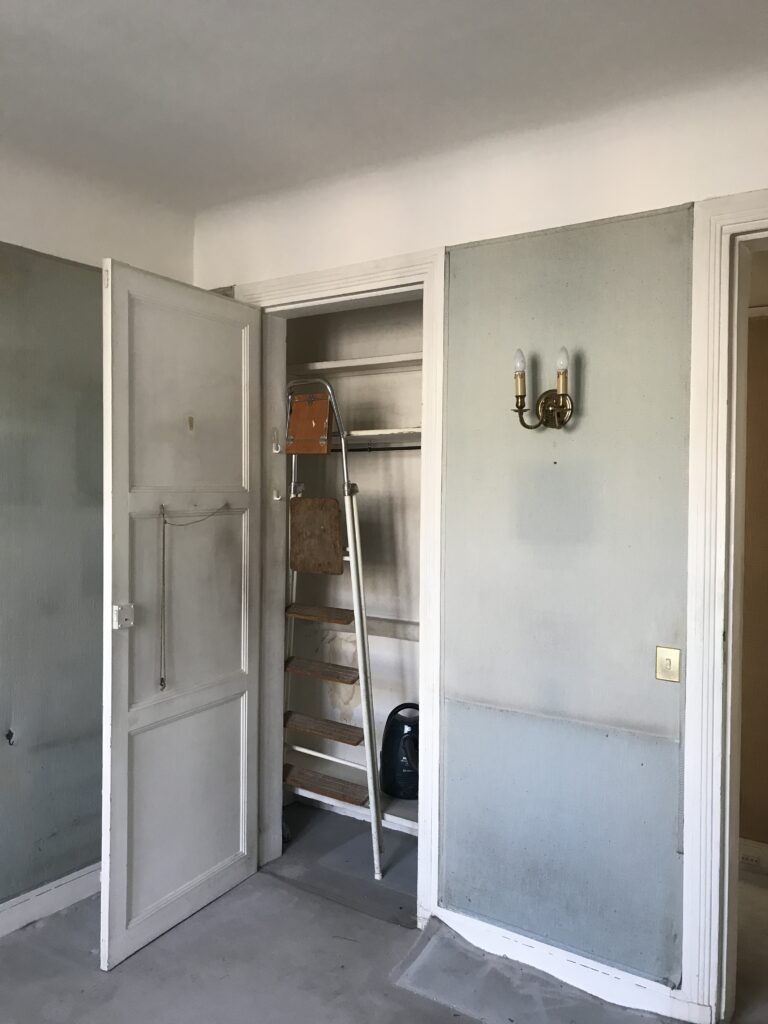
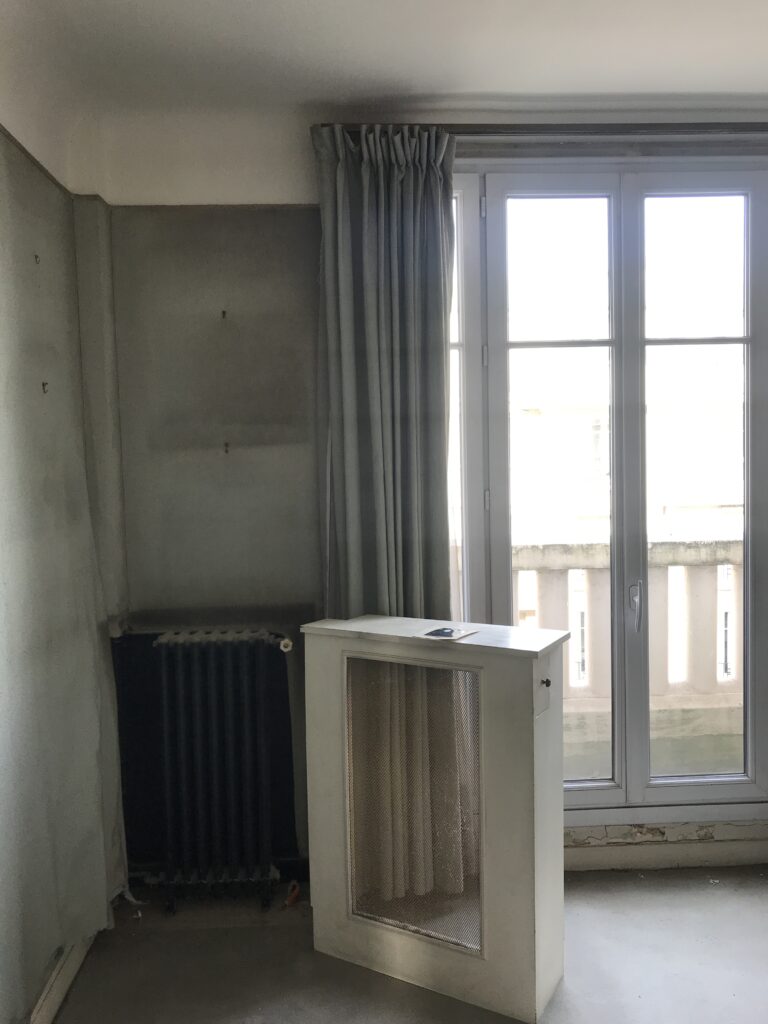
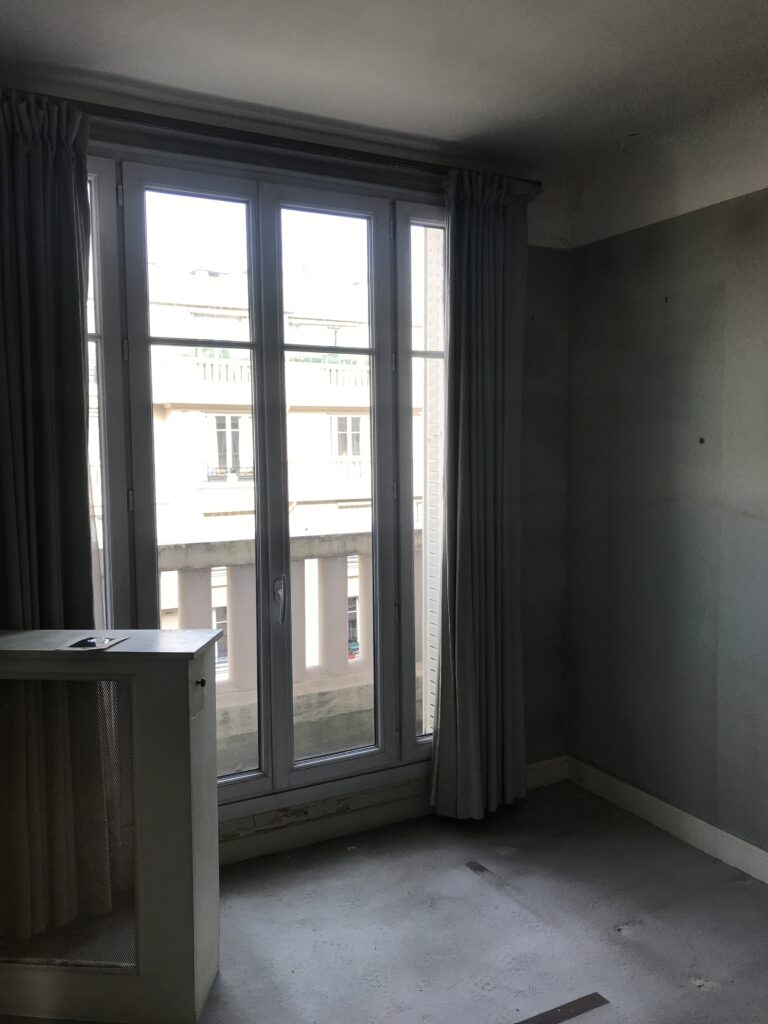
After / Final result!
The after-work tour is a real eye-opener!
The lower part of theformer bookcase in the living room is now used as benches on either side of the wall. They are painted midnight blue to give depth to the space.
Note the detail on the walls, painted in two shades of grey (a light one on the top and a darker one on the bottom) to give volume and dynamism to the room.
Art deco-style furniture completes the picture for a trendy, characterful look.
The thoughtful design of the kitchen has paid off. There's plenty of storage space on either side of the kitchen.
The IKEA pedestals with Bocklip cupboard doors cabinet doors in Olive matt satin finish gives the room a "pep" effect.
The strong point of this small kitchen is its full-length worktop , giving you plenty of space for cooking.
Lastly, the bedroom has been completely redesigned to create a cocooning alcove with an arched dressing room above the bed (see article How to create...).
This structure saves space without encroaching too much on the room.
The Pax pedestals from IKEA used have an oak interior with door fronts from Bocklip. Pinkish beige was chosen to warm up the room.
The cabinet handles are also from Bocklip in polished brass finish.
Bérengère Duret imagined a layout to create the arch, mixing Pax pedestals (as closets) with Metod pedestals, above the headboard.
Finally, for decoration, the bed linen comes from La Redoute.
The porcelain switches add a touch of the past, and the sockets are from Zangra.
The wallpaper on the walls is from Arte, and has the right texture without being overly patterned to match the Bocklip door fronts.
Bérengère Durret's renovation of this first small apartment proves that with the right ideas and quality materials, you can achieve a property with character that's optimized to the max. It's possible to get the mostout of a property with character .
For more inspiration, click here
