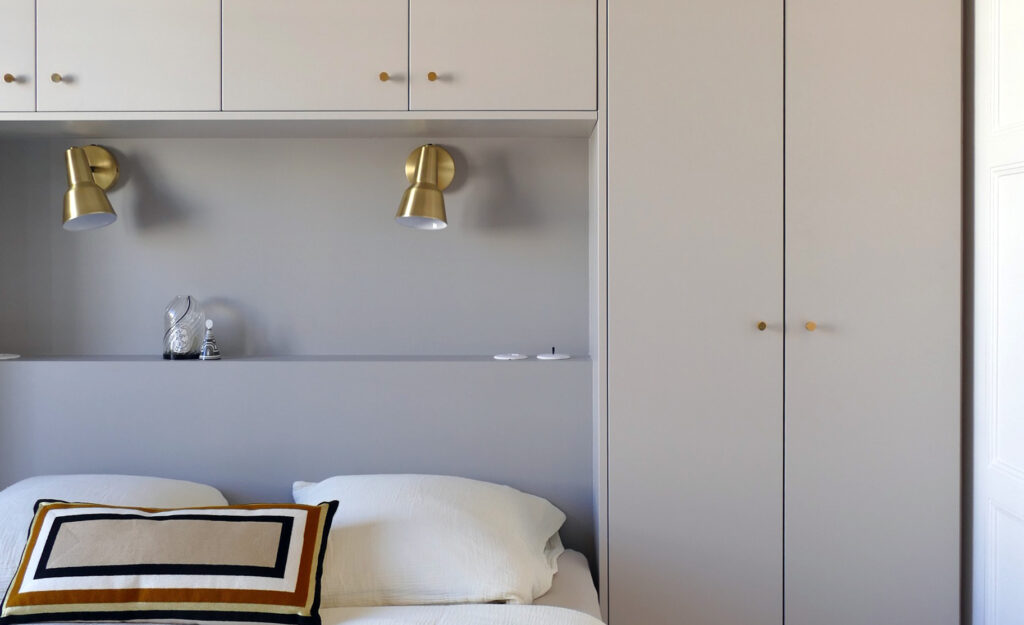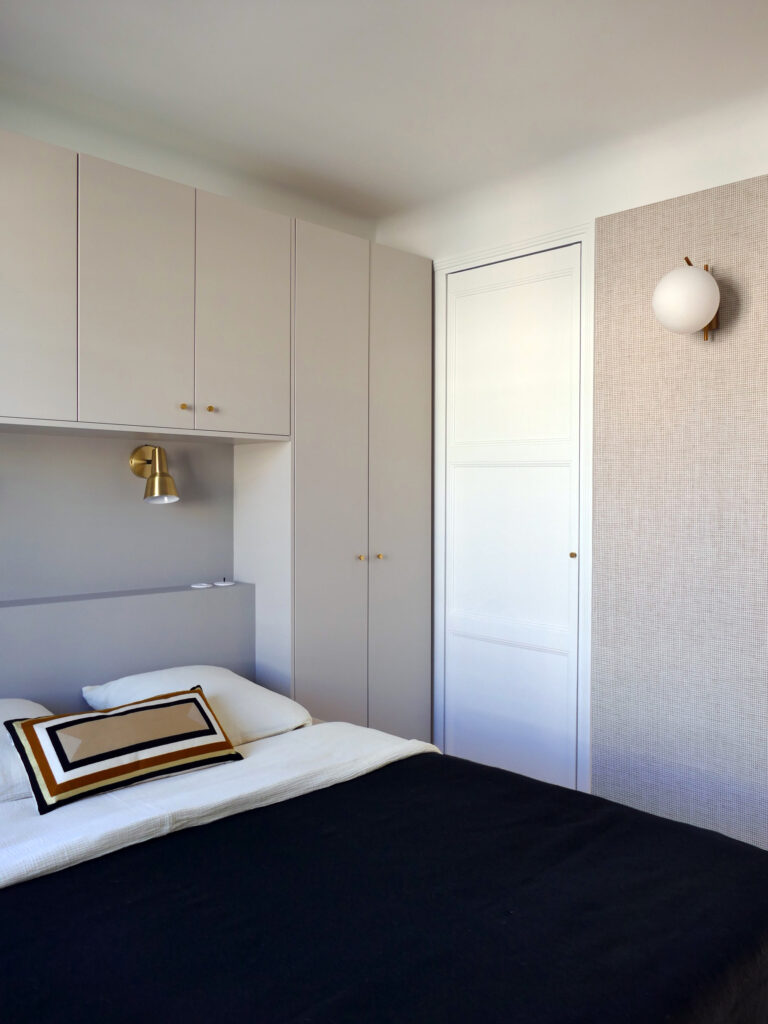
Façades pour PAX ou EVOM
Lors du Home Tour consacré à Bérengère Durret sur l’aménagement d’un premier petit appartement. Nous avons découvert sa parfaite maîtrise de l’espace et surtout comment en créer quand on en possède peu.
Cette architecte d’intérieur à l’esprit créatif a parfaitement su contourner la contrainte du “peu de rangement”. Elle a créé une solution optimale pour ranger tous ses vêtements au même endroit dans une petite chambre.
Imaginé comme une sorte de cocon, le dressing en arche au-dessus du lit vient encadrer, donner du relief et créer des rangements. Une combinaison gagnante qui donnera une personnalité bien affirmée à votre pièce.
An arched dressing room over a bed for maximum storage space
Vous avez du mal avec le manque d’espace dans votre chambre , vous voulez des meubles de rangement pratiques et jolis , vous souhaitez aussi que tout soit en harmonie avec votre lit ? La réponse pourrait bien se trouver dans ce type d’agencement.
Créer une niche tout autour du lit permet d’augmenter significativement la surface de rangement en exploitant un espace inutilisé jusqu’alors. Il s’agit d’une des meilleures manières d’optimiser l’espace vertical et horizontal simultanément.
Nous allons vous détailler la méthode utilisée par l’architecte d’intérieur Bérengère Durret pour réaliser ce dressing en arche. Ce projet a été réalisé à un coût réduit et avec beaucoup de style. Cela est possible grâce à la solution Bocklip pour dressing. Elle propose d’excellentes options de personnalisation pour les façades et les accessoires.

Design
La conception d’un dressing en arche est, contre toute attente, une solution peu coûteuse et se révèle plutôt simple à réaliser. Ce n’est pas une prouesse technique complexe, mais plutôt une combinaison astucieuse de modules existants.
La symétrie dans la chambre à coucher est une valeur sûre. C’est un classique qui donne un sentiment de sécurité. Elle apporte aussi une sensation de pureté et de réconfort. Cet aspect ordonné, quasi méditatif, plaît au plus grand nombre et confère une réelle sensation de cocooning dans une chambre. C’est un principe de design qui s’intègre parfaitement dans la création d’un espace apaisant.
Pour cette réalisation spécifique, on retrouve une penderie sur les côtés du lit. Cette disposition permet de gagner de la place en termes de rangements sans empiéter excessivement sur l’espace au sol de la pièce. Tout est ainsi à portée de main, ce qui est essentiel dans un aménagement où chaque centimètre compte.
Creation
La structure de base repose sur les caissons Pax de chez Ikea. Ces éléments, utilisés pour les penderies, présentent un intérieur imitation chêne, gage de qualité et de durabilité. Cependant, la particularité réside dans l’intégration de portes battantes de chez Bocklip.
C’est un point crucial : Ikea propose généralement des portes coulissantes pour ses caissons de 75 cm de large. Or, pour un dressing en arche qui doit s’adapter à l’espace précis autour du lit, des portes de largeur plus réduite sont souvent nécessaires. Chez Bocklip, vous pouvez commander des portes de 37,5 cm de largeur, ce qui offre une flexibilité indispensable pour un projet sur mesure.
Bérengère Durret a imaginé un agencement ingénieux pour créer l’arche elle-même. L’idée était de mixer les caissons Pax (pour les penderies) de 75 cm de largeur avec des caissons Metod, également de chez Ikea, qu’elle a positionnés au-dessus du lit.
Pour cela, elle a habilement déplacé les caissons Metod. Elle les a montés sur des équerres renforcées avec un gros tasseau. Cette technique a aligné les façades des caissons Metod avec celles des caissons Pax. Cela crée une continuité visuelle et une structure solide pour l’arche.
Cette approche est une excellente illustration de la manière dont on peut optimiser l’espace en combinant des éléments standards pour un résultat sur mesure. La hauteur sous plafond a été pleinement exploitée pour maximiser le volume de rangement.
L’idée était également de conserver une tête de lit en maçonnerie, et ce, pour plusieurs raisons. Non seulement elle offre un support esthétique et robuste, mais elle permet également de poser des affaires derrière, au niveau du mur, transformant cet espace en une sorte d’étagère discrète. De plus, cette tête de lit intégrée facilite l’intégration de luminaires, créant une ambiance douce et fonctionnelle pour la chambre à coucher.
Finitions : Couleurs sur-mesure et détails qui font la différence
Pour obtenir une couleur unique et sur-mesure, Bérengère Durret s’est inspirée du nuancier NCS. Ce nuancier propose une palette de 3000 couleurs différentes. Cela peut raviver la pièce et ajouter une touche personnelle.
Le choix du beige rosé s’est imposé comme une évidence, dans le but de venir réchauffer l’atmosphère de la pièce et d’y apporter une douceur enveloppante. Cette attention au détail dans le choix de la couleur contribue grandement à la sensation de cocooning et de bien-être dans la chambre à coucher.
Les poignées de placards, éléments souvent sous-estimés mais cruciaux pour le rendu final, sont également de chez Bocklip, dans une finition laiton poli. Ce choix ajoute une touche de sophistication et de modernité, tout en s’intégrant parfaitement à l’esthétique générale. Cet aspect ordonné et lisse de l’ensemble du dressing vous permettra d’avoir l’esprit apaisé et de dormir paisiblement.
Au-delà du dressing : Des principes applicables à tous les petits espaces
Les principes d’aménagement et d’optimisation de l’espace appliqués à ce dressing en arche ne se limitent pas à la chambre à coucher. Ils peuvent inspirer des solutions pour d’autres pièces de la maison. Pensez par exemple aux plans de travail astucieux dans une cuisine exiguë, ou aux tables de chevet intégrées qui maximisent la fonctionnalité sans encombrer l’espace. Les boîtes de rangement, qu’elles soient en bois massif ou d’autres matériaux, sont des alliées précieuses pour maintenir l’ordre et l’organisation dans n’importe quel meuble de rangement.
Ces concepts peuvent même être appliqués à des pièces comme une salle de bain, où l’espace disponible est souvent limité, ou une salle à manger où des rangements intégrés peuvent faire toute la différence. L’objectif est toujours de créer un espace qui soit à la fois fonctionnel et esthétiquement agréable, en exploitant chaque recoin. En fin de compte, il s’agit de repenser la manière dont nous utilisons nos intérieurs pour gagner de la place et vivre de manière plus harmonieuse.
8 answers
Hello,
Very nice result! Does mixing the PAX and METOD boxes only work with the 58cm depth of the PAX boxes?
Hello, you can also build a wooden "ladder" to line the pedestal doors. This will also work for 39cm METOD pedestals and shallow PAX.
Hello, how deep are the PAX housings shown in the photo?
Thank you
Hello,
On this project, the depth of the Pax housings is 35cm.
The dimensions for Pax are: 75x35x236cm. Please do not hesitate to contact us if you have any questions.
Have a nice day,
Hello,
Is it possible to know the composition please? I mean the size (WxHxD) of the Pax and Metod pedestals please.
The most difficult thing is to have the same door width.
Hi Gaelle, here are 2 PAX cupboards, 75 cm wide, to each of which we applied 2 doors, 37.5 cm wide. Above the bed are METOD pedestals, shallow ( 37cm) and 80cm high. We're here to help. If you have any further questions, please don't hesitate to contact us.
Hello, if the Pax cupboards are 35 cm deep and the Metod pedestals are 37 cm deep, you have to move the Pax cupboards forward and not the Metod pedestals, don't you? How do I do this? Thanks for your help!
Hello,
You need to move the Pax housings forward to align them with your Metod housings. To do this, we recommend that you use angle brackets. On the other hand, be careful with the Pax finishing sides, which are adapted to the depth of the Pax box, and therefore different from Metod.
If you have any further questions, don't hesitate to make an appointment with one of our experts: https: //www.bocklip.com/fr_FR/start-project-with-experts
Have a nice day,