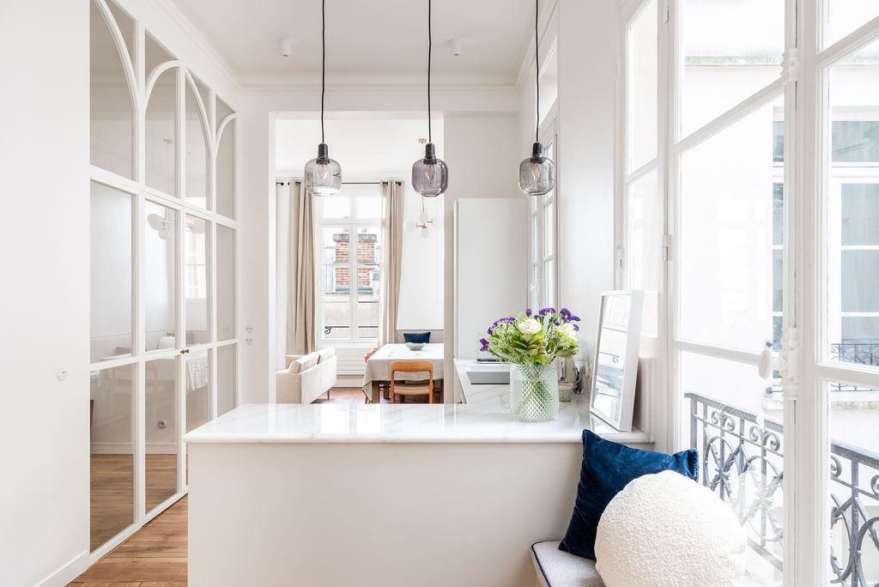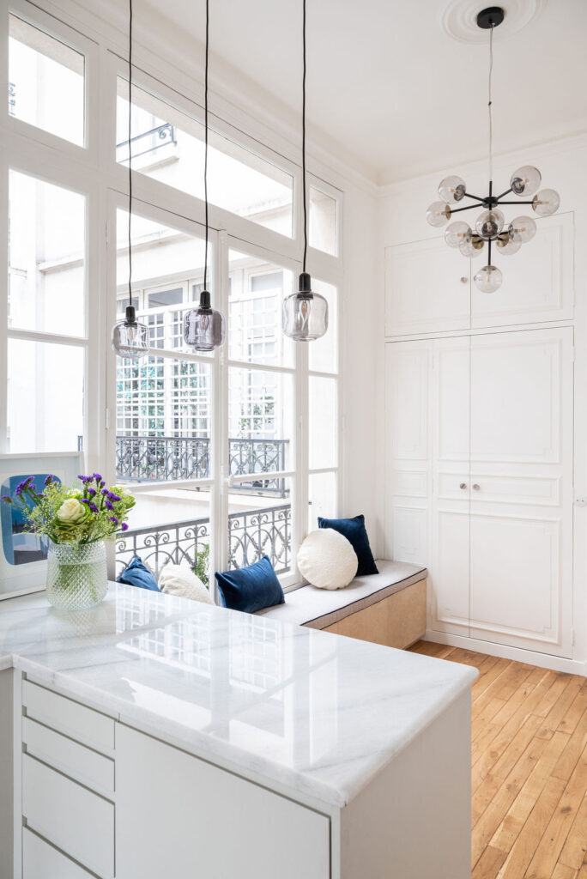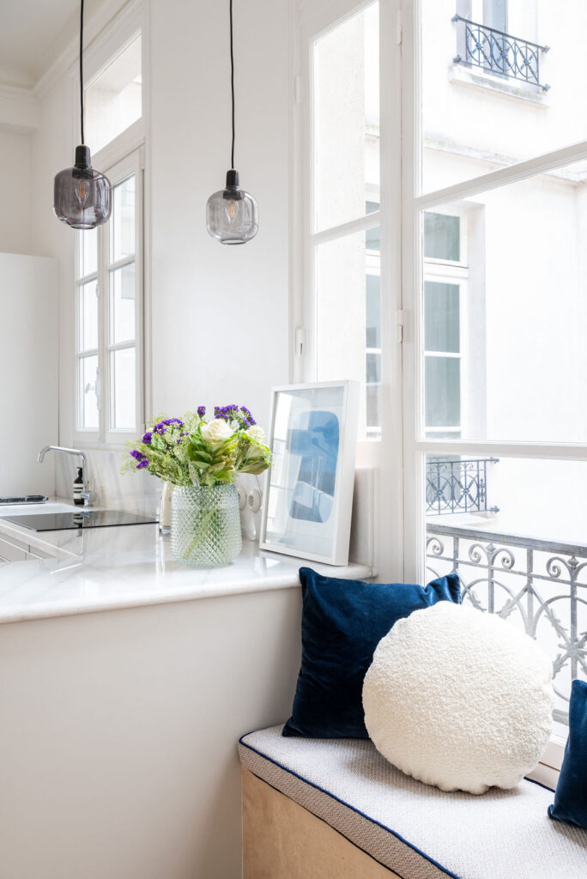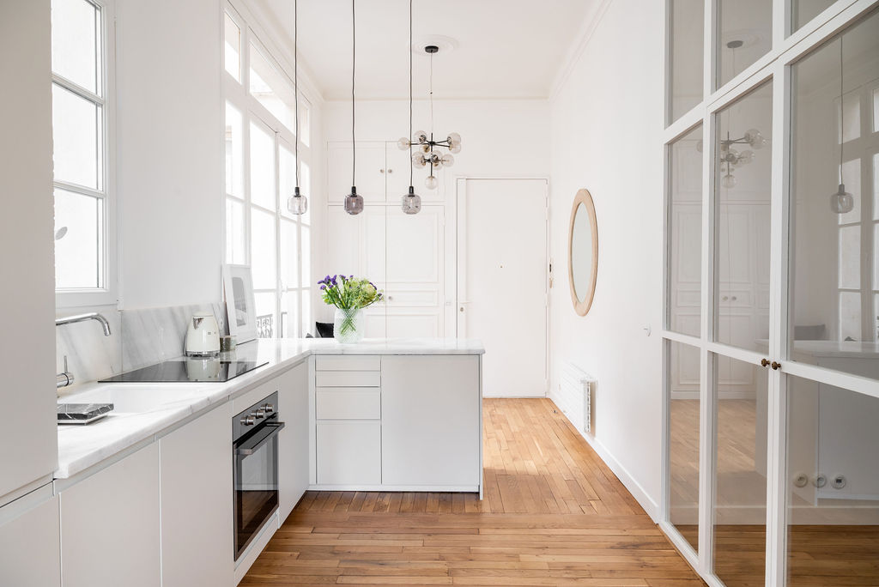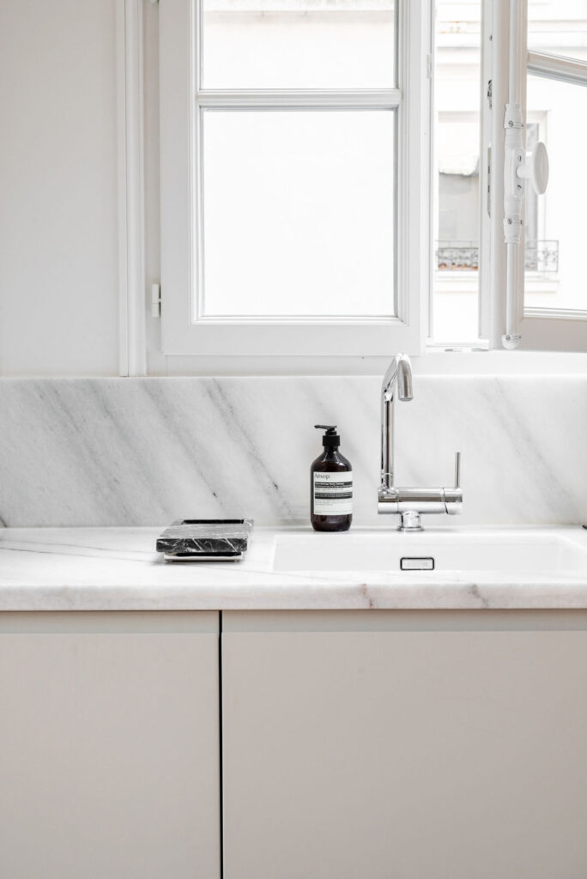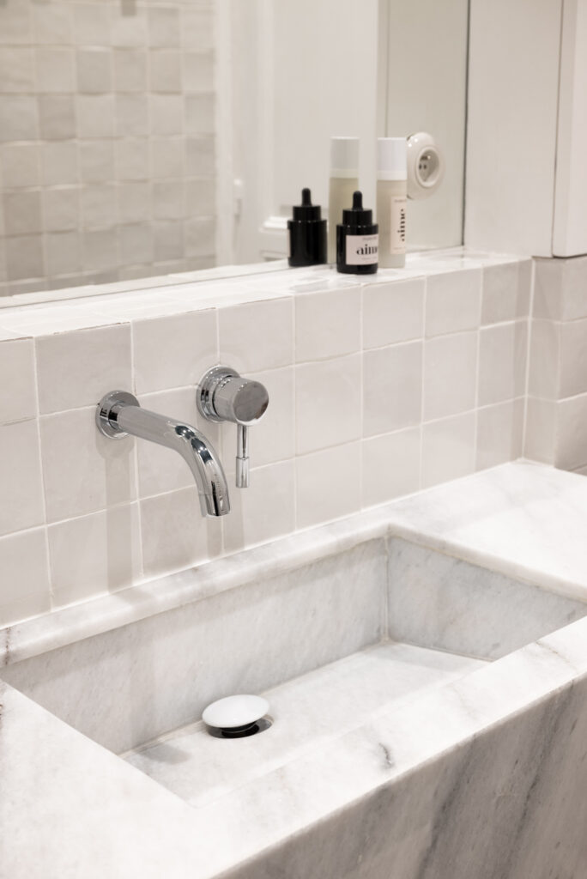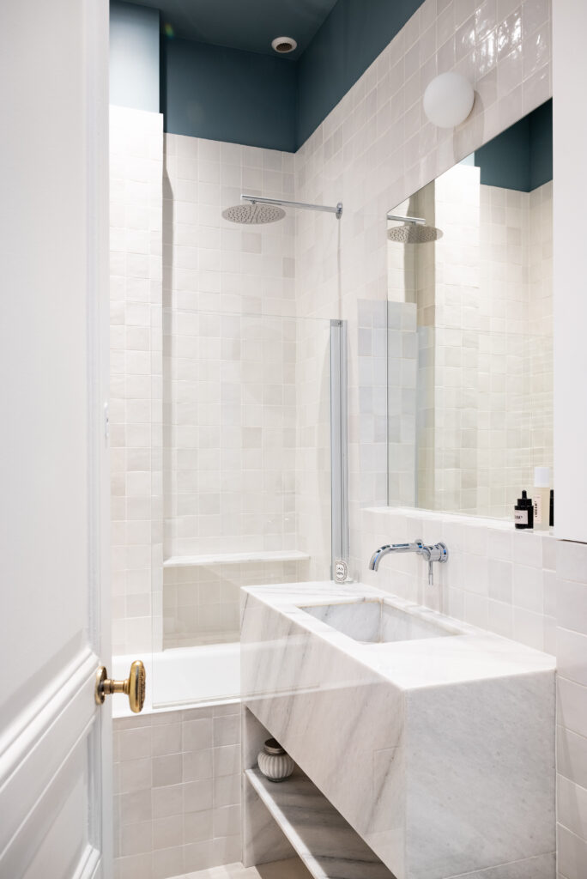An exceptional apartment with a minimalist kitchen, by Agence Kuentz Le Gall
Furnishing a Parisian apartment while circumventing its constraints and highlighting this exceptional property: this was the highly successful mission of theagence Kuentz Le Gall.
Small space means big ideas, always well thought out for optimized , stylish furnishings .
When the Kuentz Le Gall agency was asked to refurbish the apartment of their client, Alix, the 1st observation was: "The condition of the apartment was habitable, but a little 'old-fashioned'".
Beyond the beautiful project of fitting out an exceptional property (high ceilings of 3.50 meters, beautiful volumes), the biggest challenge focused on the location of certain rooms such as the kitchen.
After 6 months workthe apartment, designed by the Kuentz Le Gall agency, has a maximized, luminous and singular interior.
A bright, functional entrance
We are greeted directly into an entrance hall with incredible light. The tone is set for this apartment of pure aesthetics and optimized space. A bench creates a link with the kitchen.
It can be found in the living room, with a travertine base. It is in grey fabric with cushions in blue velvet finish from Mesrideaux.
A minimalist, uncluttered kitchen
Let's move on to the kitchen, the centerpiece of the project. It is integrated into the entrance, office and living areas.
It is unique in that it has no tall units. Instead, a tall column provides ample storage space.
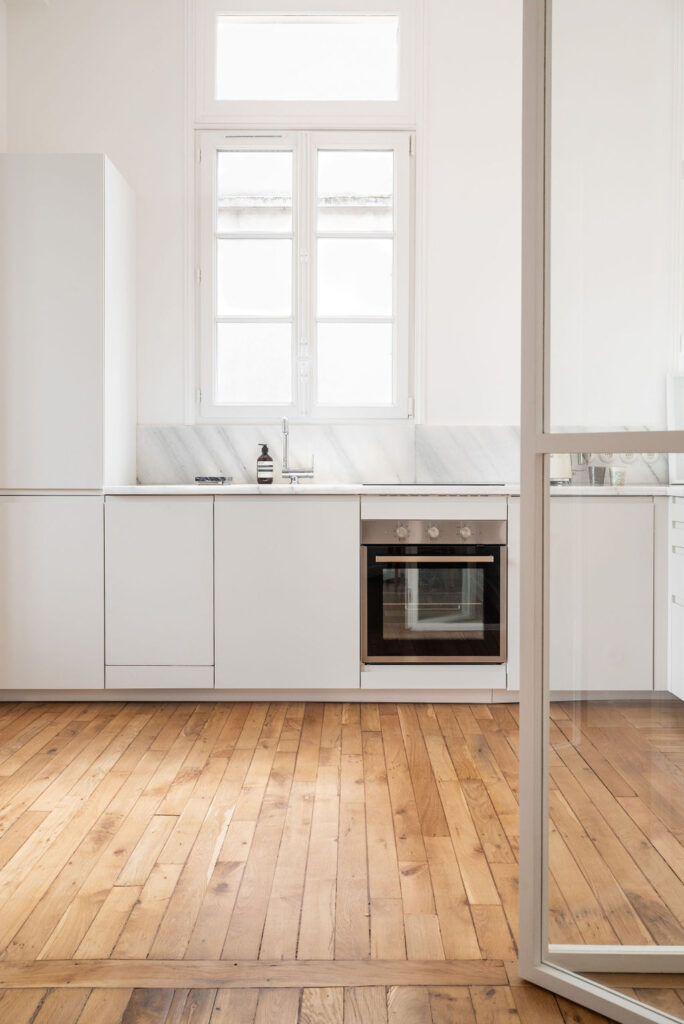
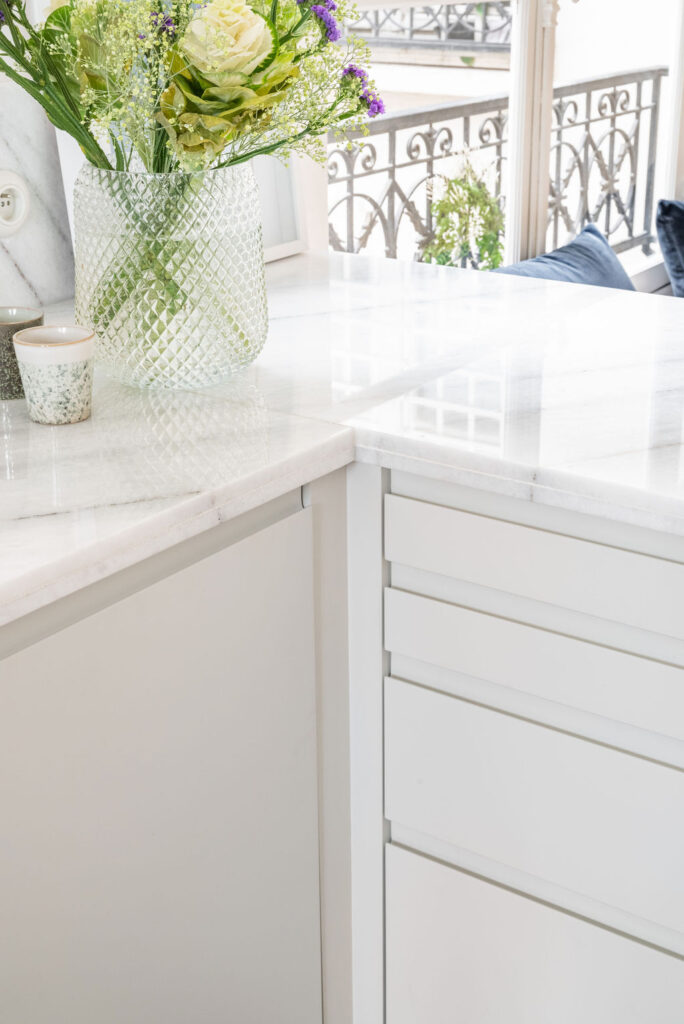
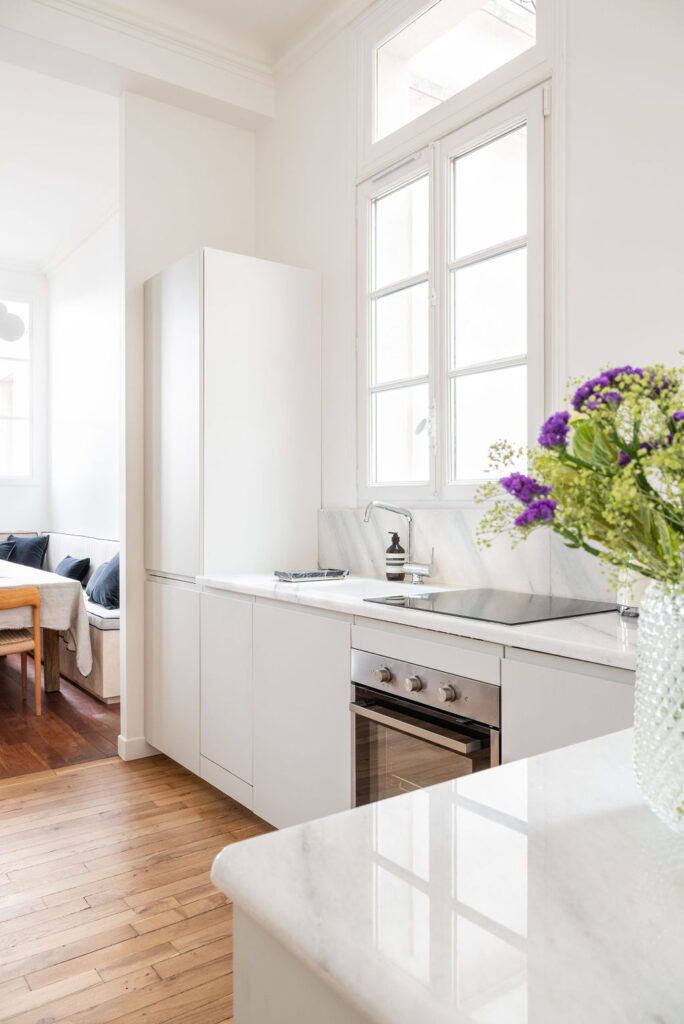
To keep costs down, IKEA IKEA are fitted with doors from Bocklip modern design in chalk-colored matte lacquer.
The choice of real white waterproof marble with few grooves in the bathroom and kitchen was made directly on site with samples and the help of the marble mason. This option is simpler, allowing us to project ourselves into the space with the materials and refine the choice according to the light.
In the kitchen, it returns as a credenza, with a rounded finish on the entrance side to soften the bar area.
Office with view
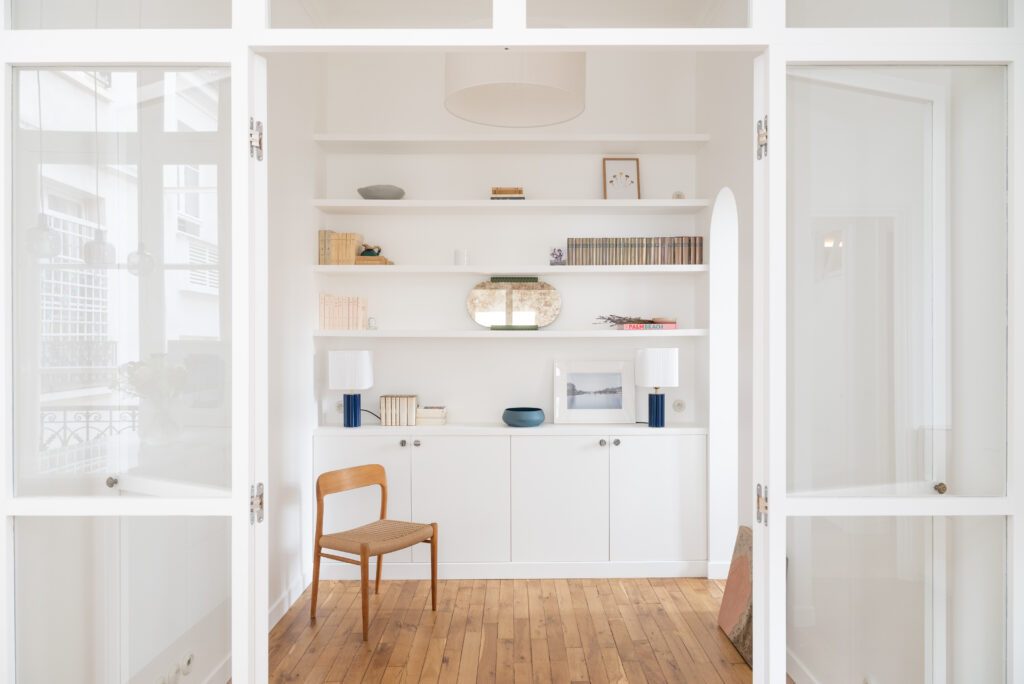
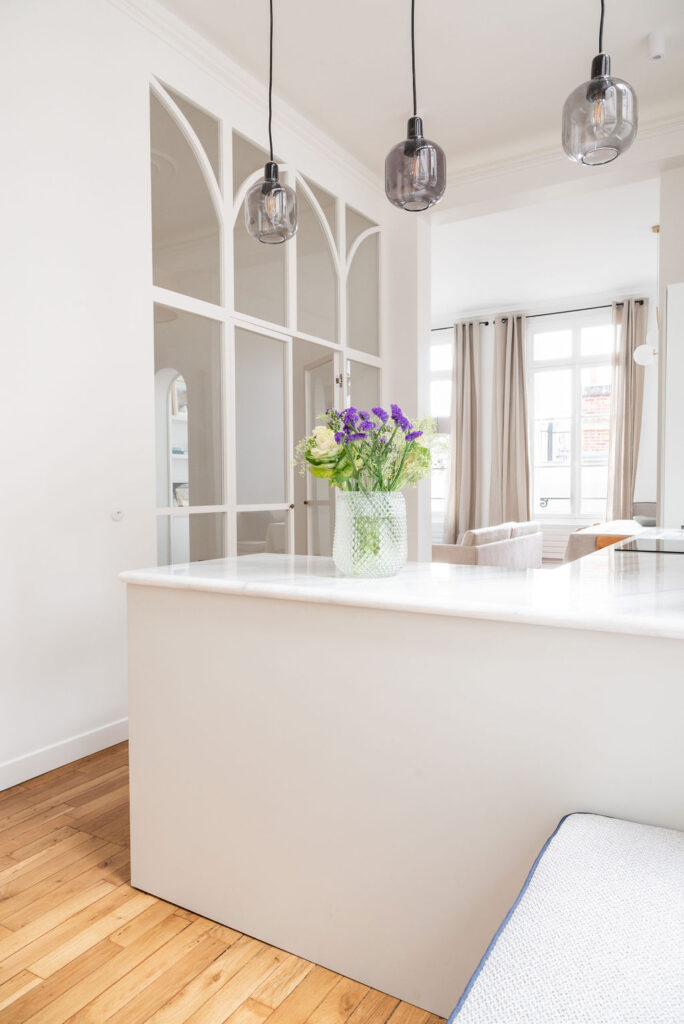
The office area is really worth the detour, with the creation of an incredible glass roof. It's in a separate room, without being isolated. It took time and thought to create. Here are the various stages:
+ position elements on a drawing
+ make a plan elevation.
+ draw the shape of the canopy (arch at top).
+ choose the material: white wood with large panels and opening doors.
A full-height dressing room
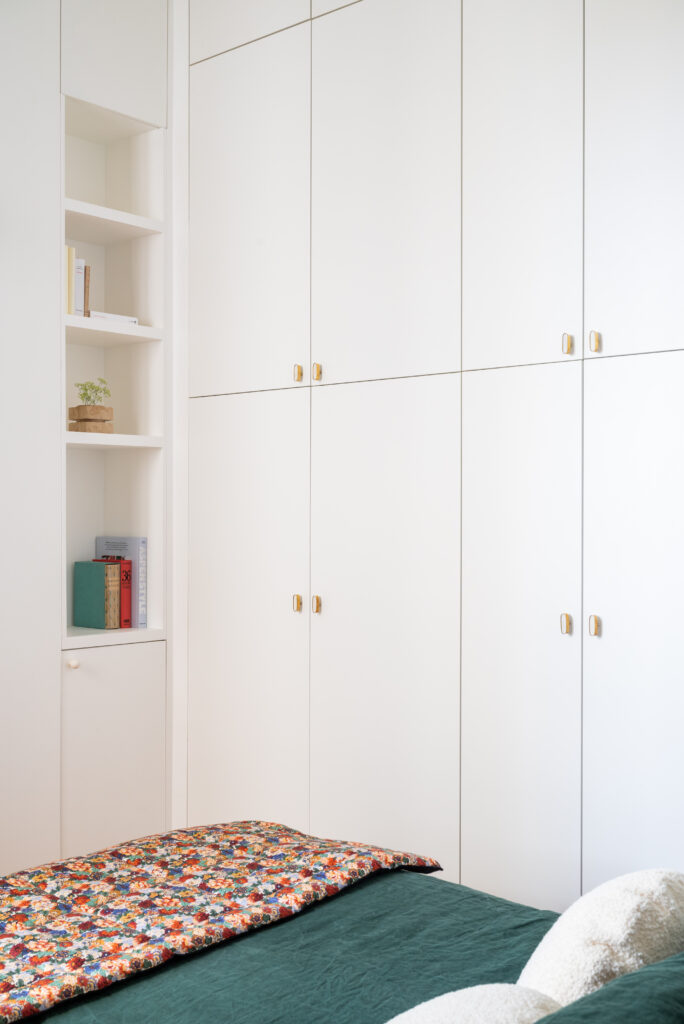
We all dream of a perfectly designed dressing room!
To make it ideal, you need tooptimize itas much as possible. This Parisian apartment boasts an impressive ceiling height of 3.50 metres. To provide maximum storage space, cupboards were designed and made to measure in elevation. Every square centimetre is exploited with a minimum of floor space.
A small bathroom 100% waxed concrete
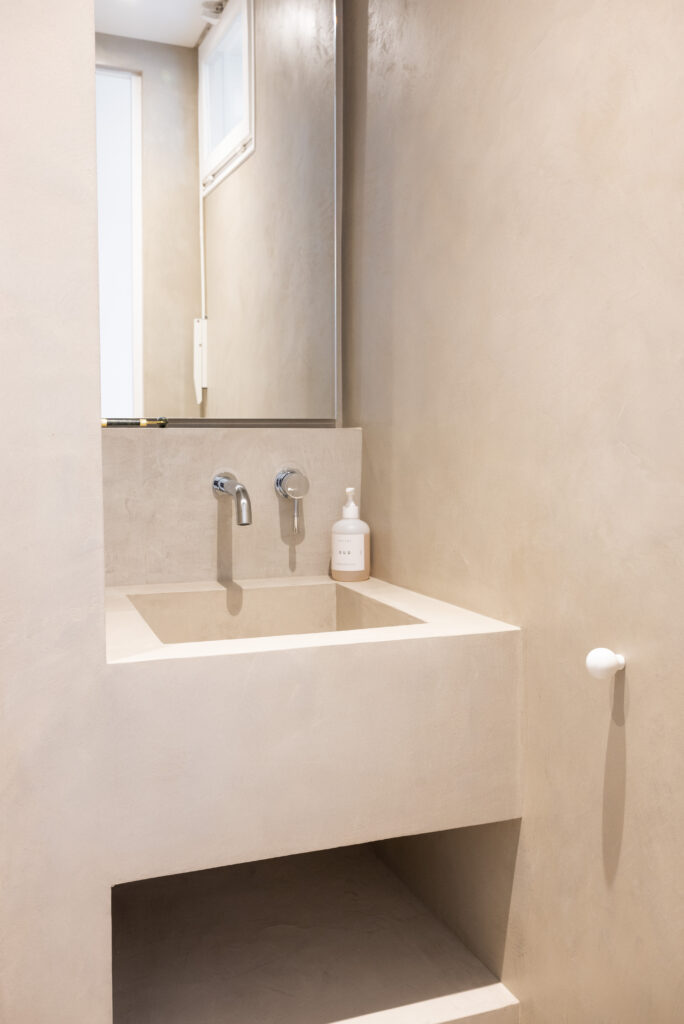
How do you give unity to a small room?
The challenge of the children's bathroom lies in the complexity of fitting it out properly, given its small surface area (2 square meters).
To unify this space, light-colored waxed concrete is used for the bathroom floor, basin and shelves. This material is favored to make the bathroom feel less stuffy, smoother and larger.
On the other hand, the master bathroom is distinguished by its tiles with pico designed by Ronan and Erwan Bouroullec (found at Mutina) which decorates the floor in a refined style.
The upper part of the walls is painted a midnight blue. This reduces the effect of too much space and makes for something more cocooning.
A sober, bright apartment
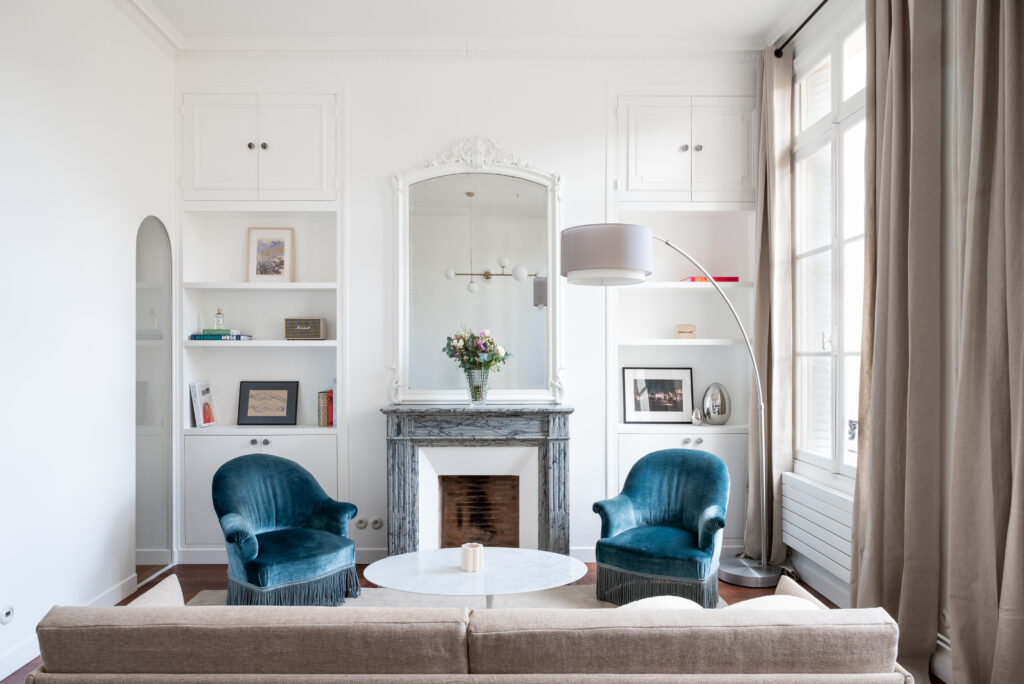
To complete the contemporary, livable interior of this Parisian apartment, you'll find the decorative elements that give it its identity. All the choices made have been carefully thought through to create this exceptional property.
The living room's star pieces are its two magnificent blue toadstool armchairs. The velvet cushions on the banquette are a nice touch.
Another beautiful piece in this apartment is a huge pediment mirror. It has been hunted down with the client and repainted in white above the fireplace.
If you look up, you'll see that the mouldings have been beautifully reworked. They are strategically positioned. So as not to distort the existing structure, new mouldings were purchased and integrated with the old ones.
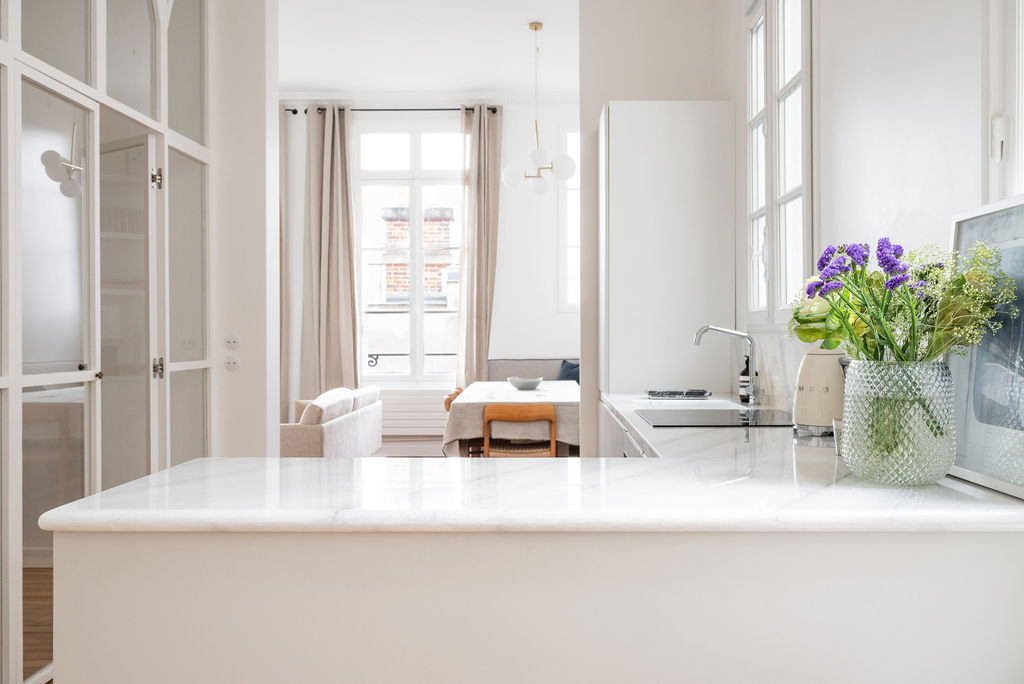
This Paris apartment, redesigned by Virginie and Éloïse of theagence Kuentz Le Gall has benefited from their expertise and sensitivity to become a functional and pleasant property to live in.
For more inspiration find all our projects here
