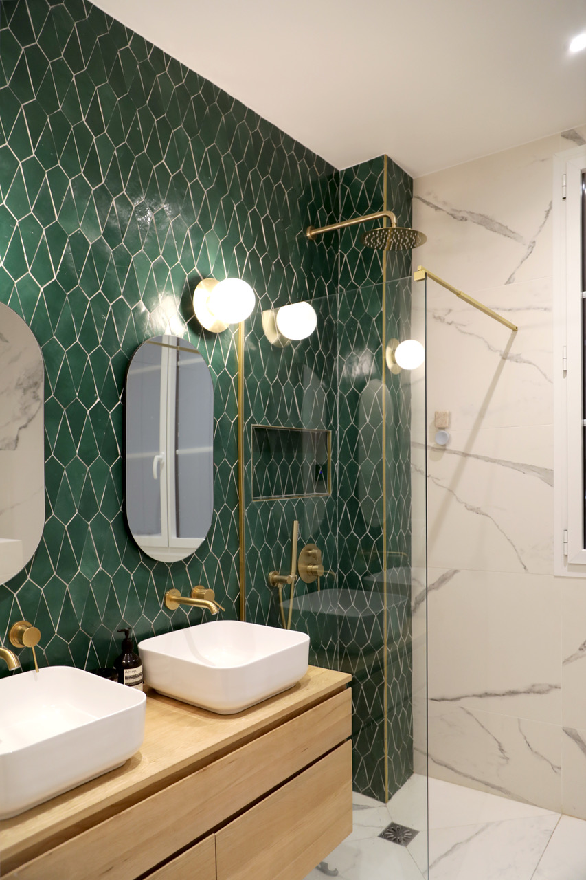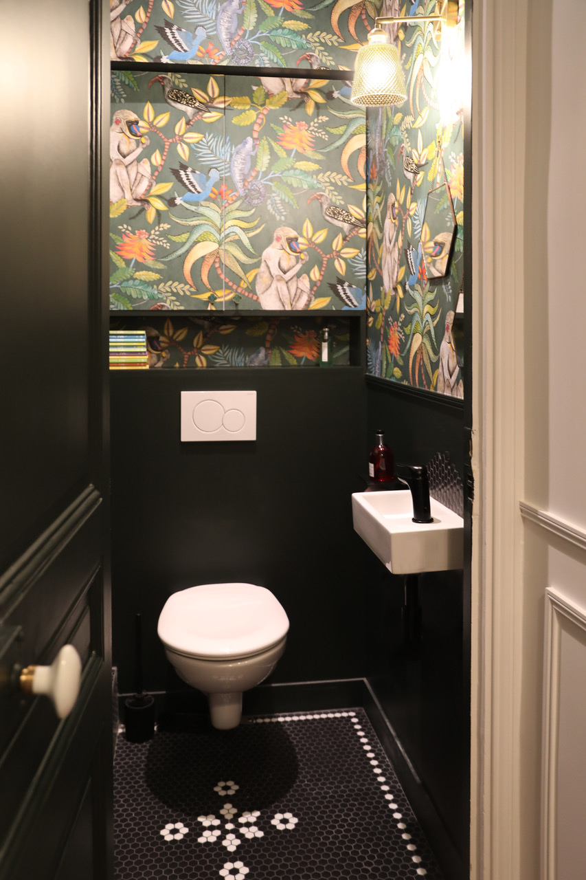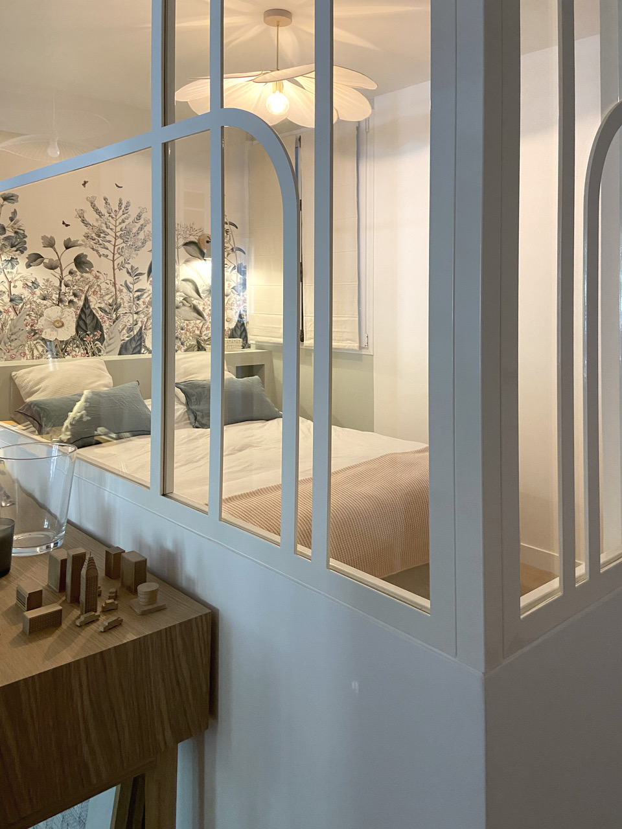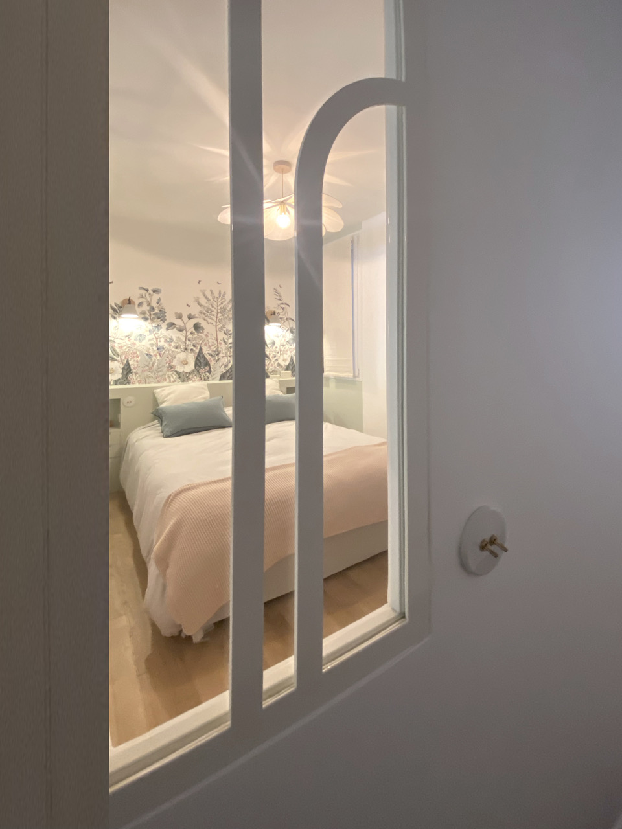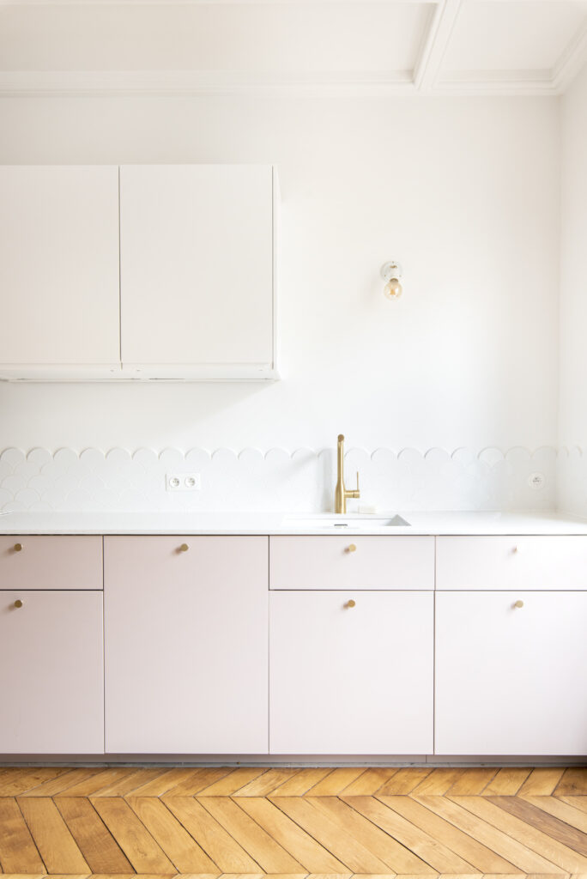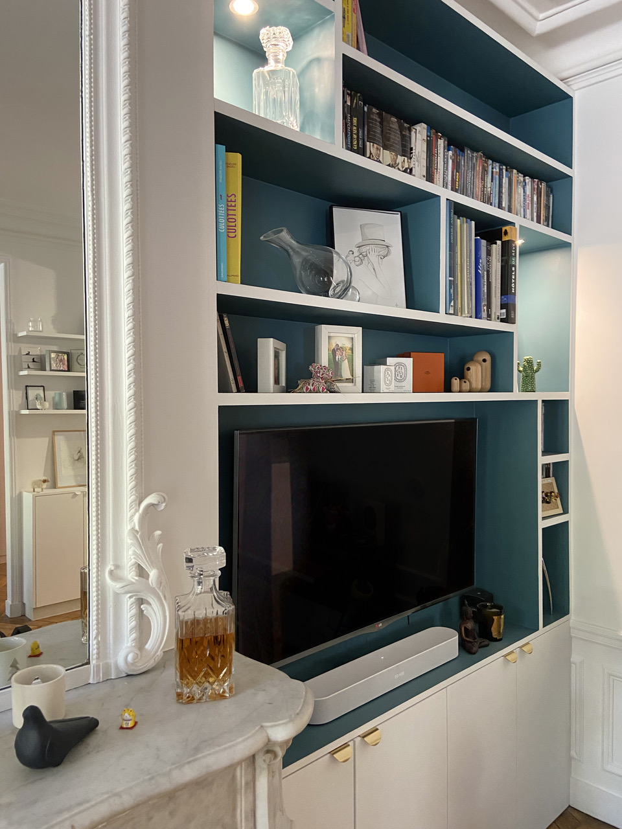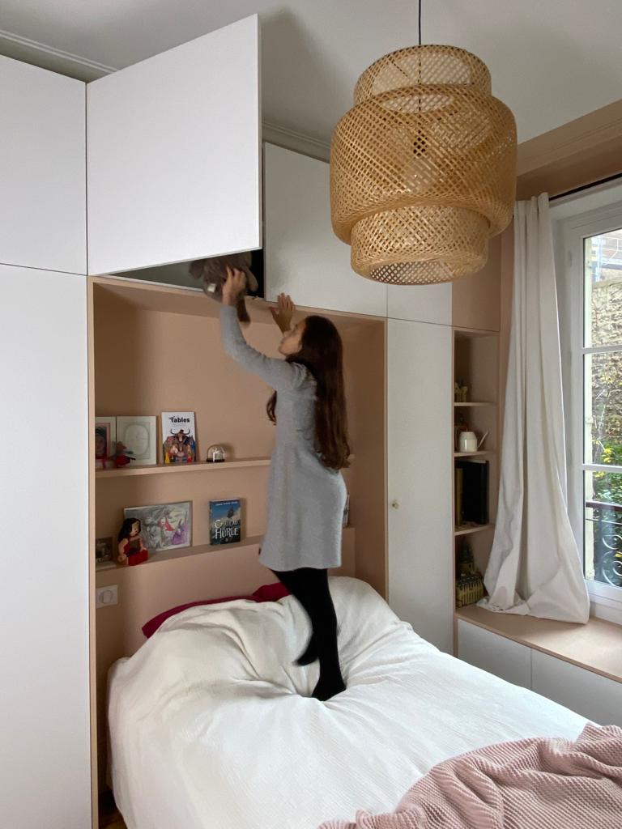The successful transformation of a family apartment and kitchen by Emma Caron
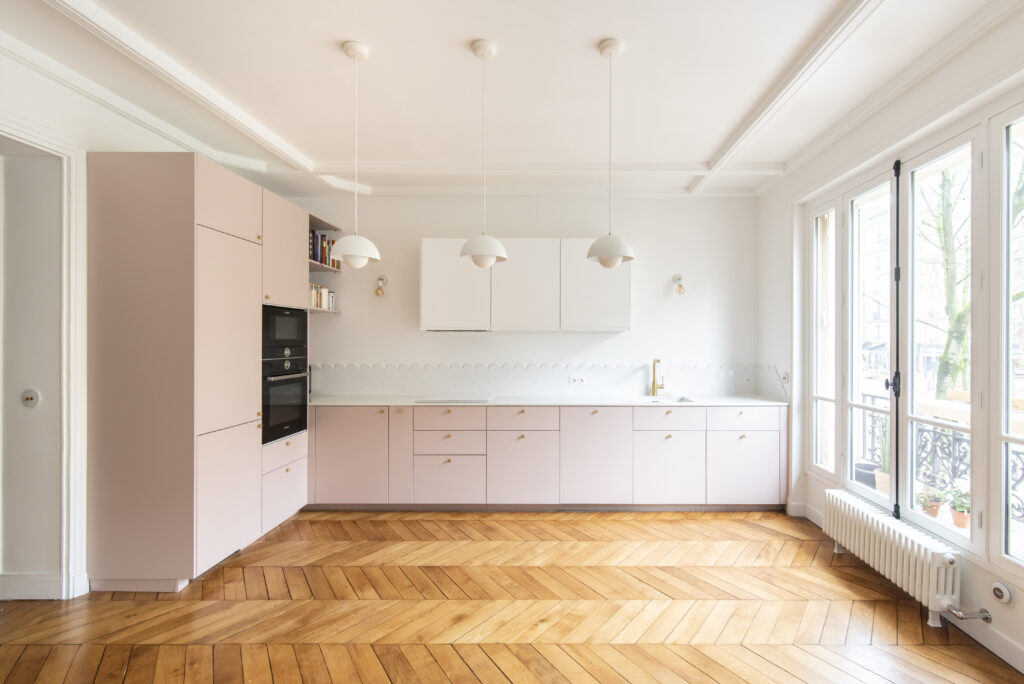
Emma welcomed us into her kitchen one winter morning with the smell of warm bread. We discussed renovation, cooking, lighting brands and much more, some of which you'll find below.
We spent 4 years looking for this apartment. They didn't want to show it to me because they didn't think we could have 3 bedrooms. It's big, 97 m2, but there were only 2 bedrooms. I opened all the cupboards, found the drain in the corridor and immediately thought I could put the kitchen in the living room and use the old kitchen as a bedroom.
Emma Caron
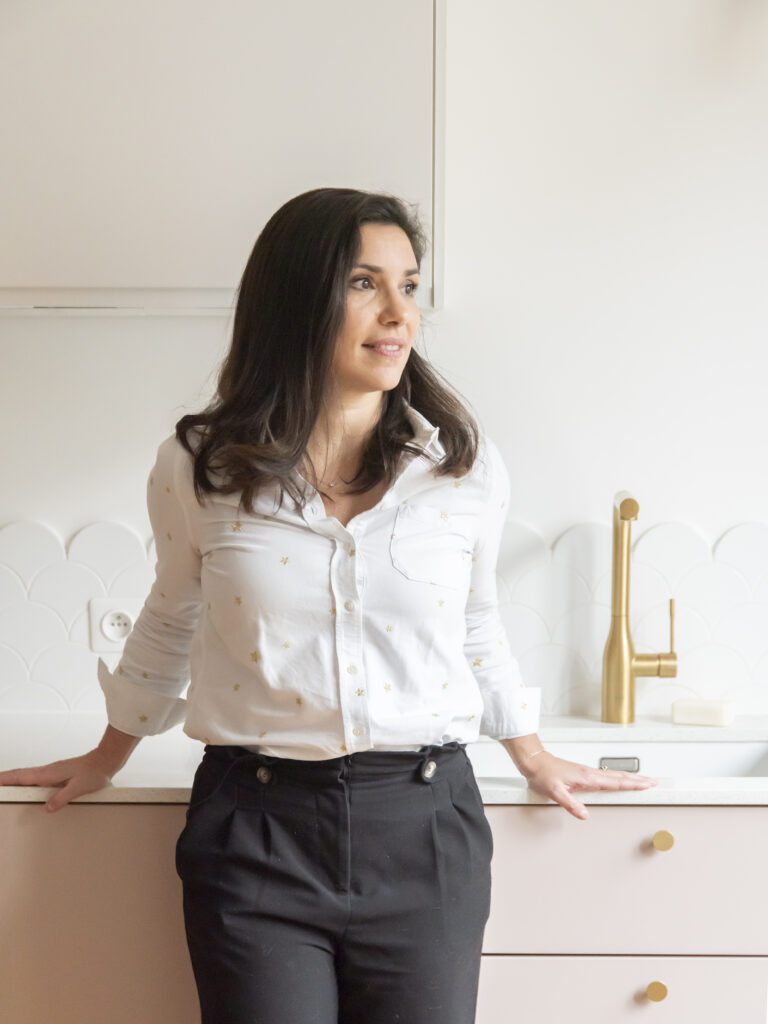
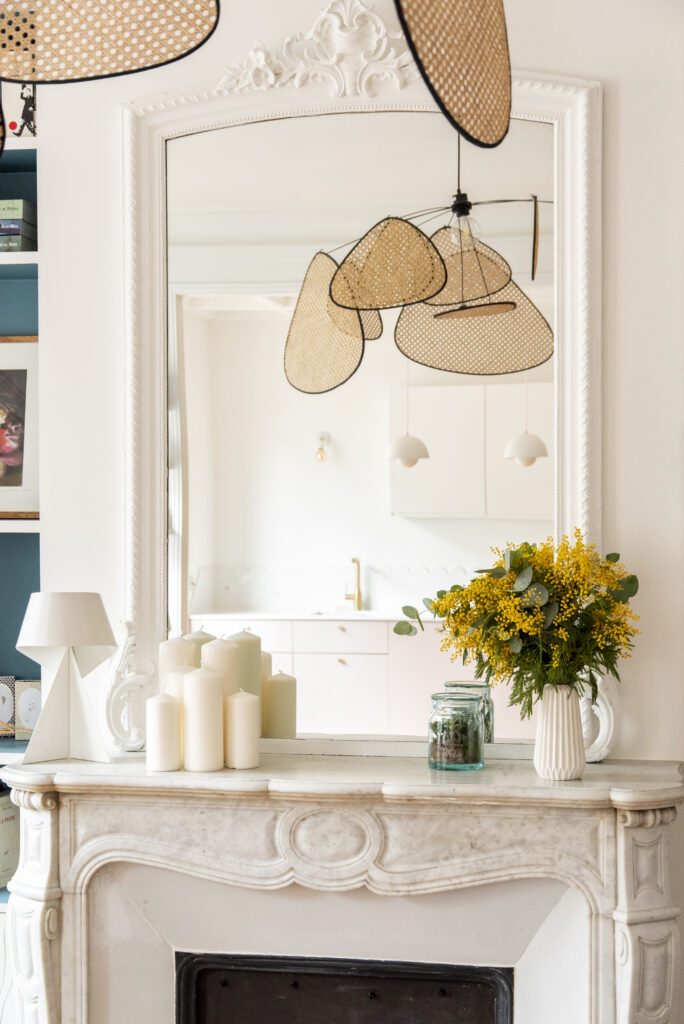
The apartment was very clean, but there hadn't been any work done since the 80s, the electricity wasn't up to standard, all the plumbing had to be moved, and in terms of decoration I knew I could do something very personal," confides Emma.
A So British transformation
Welcome to the apartment of your dreams. It's a stunning mix of patterns and pastel colors designed by architect Emma Caron. Half-French, half-English, Emma has incorporated this dual culture into the decoration of her apartment. The wallpaper is extraordinary, with monkeys accompanying you to the toilet, while the bathroom has a Moroccan feel, with zelliges from Mosaic Factory lining the walls.
A room gained
Thanks to the art deco glass roof, light can enter this room, which was previously a kitchen. A system of blackout curtains closes off the room at night. By keeping the walls a neutral white, wallpaper takes on its full dimension here. This space is totally functional thanks to its built-in headboard.
The kitchen: a successful renovation!
Can we just say that we're totally under the spell of this pink kitchen? It's the centerpiece of the living room without overwhelming the rest of the furniture. Emma first designed the kitchen using IKEA's Kitchen Planner, then chose her finishes at Bocklip. She decided on our Rose des sables matte lacquer fronts. In addition to my shopping list, I ordered undrilled doors to use as shelves," she confides.
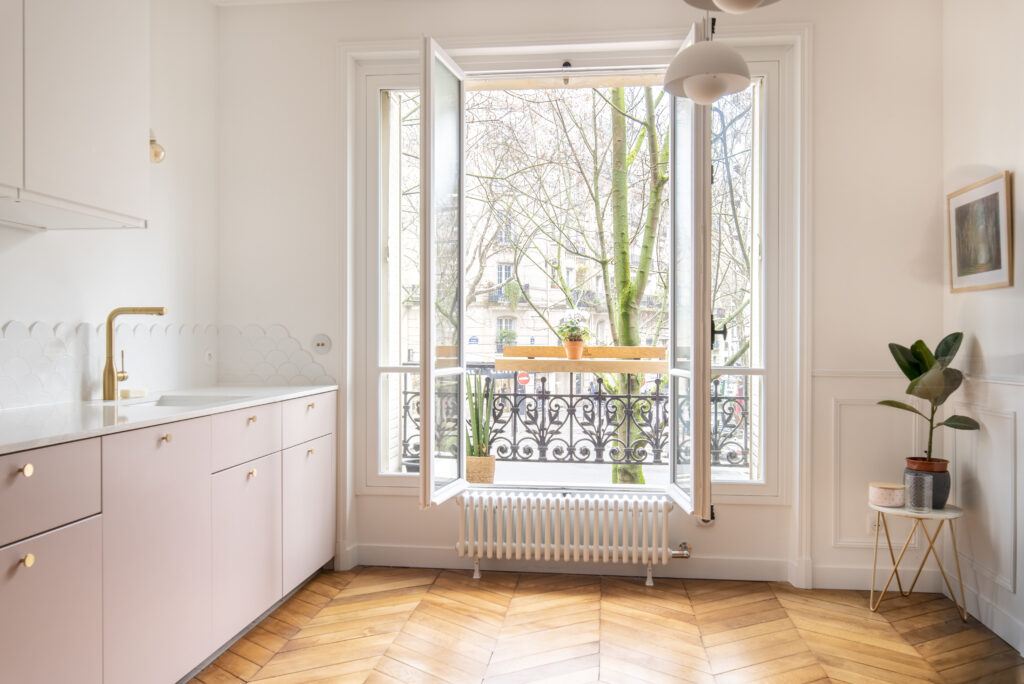
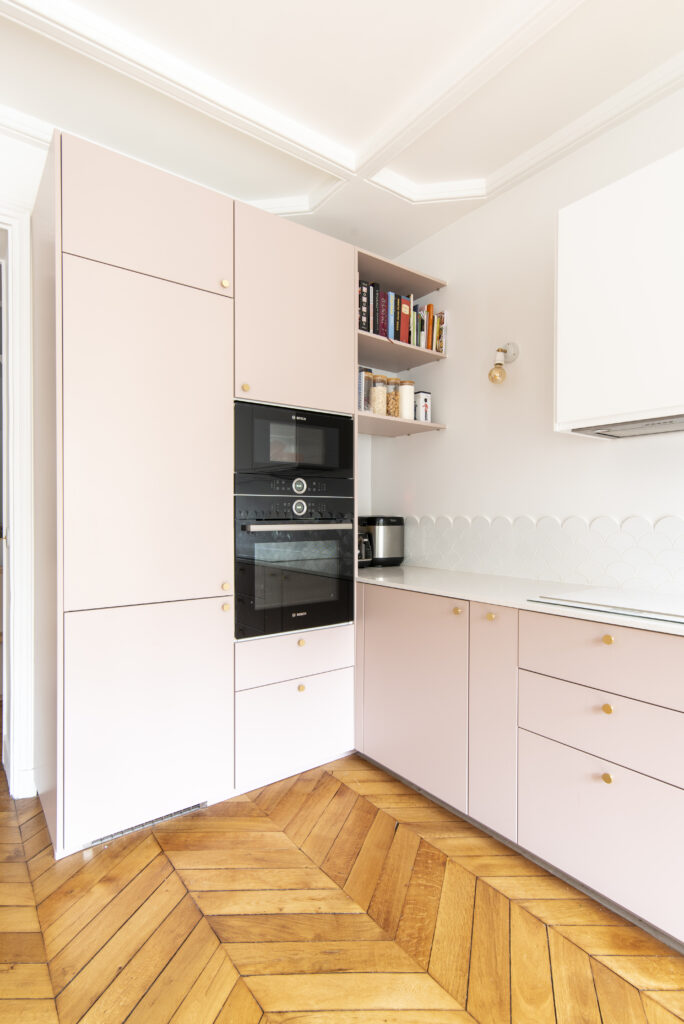
A family apartment
The location of this apartment in a lively area of Paris, the large living room where Emma can bake her homemade bread in the kitchen while the children play the piano, and the smooth flow of traffic make this project a real success.
For more inspiration, click here
